Facciate di Appartamenti
Filtra anche per:
Budget
Ordina per:Popolari oggi
1 - 20 di 393 foto
1 di 3
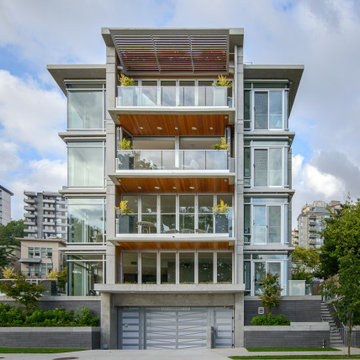
Esempio della facciata di un appartamento contemporaneo a quattro piani con rivestimento in cemento
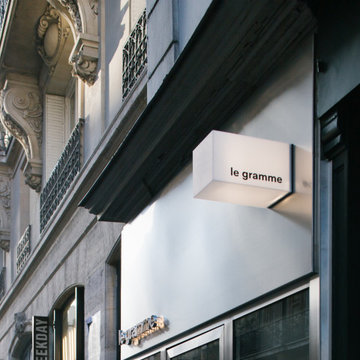
Conception d'une façade en inox brossé pour marquer l'entrée dans la boutique de bijoux masculins, le gramme.
Idee per la facciata di un appartamento piccolo contemporaneo con rivestimento in metallo
Idee per la facciata di un appartamento piccolo contemporaneo con rivestimento in metallo

Immagine della facciata di un appartamento grande multicolore contemporaneo a tre piani con tetto piano e rivestimento in adobe

Angela Kearney, Minglewood
Immagine della facciata di un appartamento verde country a due piani di medie dimensioni con rivestimento con lastre in cemento, tetto a capanna e copertura a scandole
Immagine della facciata di un appartamento verde country a due piani di medie dimensioni con rivestimento con lastre in cemento, tetto a capanna e copertura a scandole
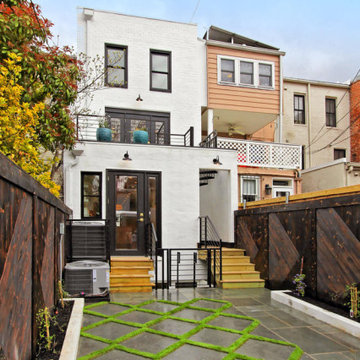
This stylish rear parking area features an automatic roll up garage door concealing this creative parking area with high quality artificial turf grass and japanese style shou sugi ban burnt wood fencing in diagonal pattern.
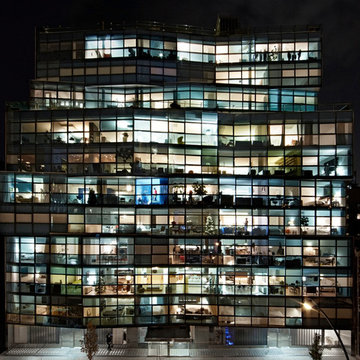
Ispirazione per la facciata di un appartamento ampio moderno a tre piani con rivestimento in vetro
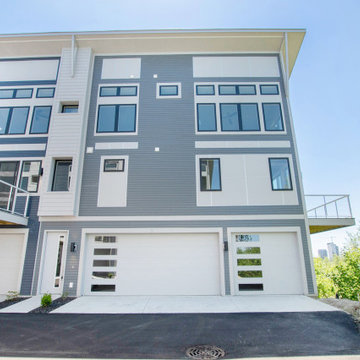
Immagine della facciata di un appartamento grande grigio contemporaneo a tre piani con rivestimenti misti
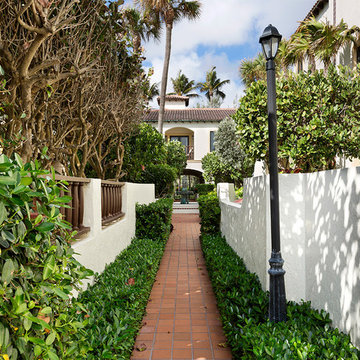
Entryway
Esempio della facciata di un appartamento beige mediterraneo a un piano di medie dimensioni con rivestimento in cemento, tetto a padiglione e copertura a scandole
Esempio della facciata di un appartamento beige mediterraneo a un piano di medie dimensioni con rivestimento in cemento, tetto a padiglione e copertura a scandole
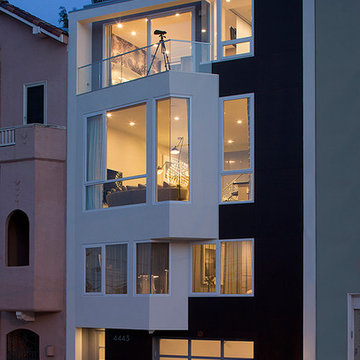
Photo by Eric Rorer
Idee per la facciata di un appartamento grigio contemporaneo a tre piani con rivestimenti misti
Idee per la facciata di un appartamento grigio contemporaneo a tre piani con rivestimenti misti
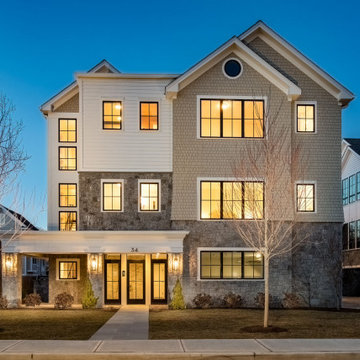
Brand new construction. Unique Flats in downtown Rye, NY
Esempio della facciata di un appartamento grande grigio classico a due piani con tetto grigio e pannelli sovrapposti
Esempio della facciata di un appartamento grande grigio classico a due piani con tetto grigio e pannelli sovrapposti

© Paul Bardagjy Photography
Idee per la facciata di un appartamento marrone moderno a due piani di medie dimensioni con rivestimento in cemento e tetto piano
Idee per la facciata di un appartamento marrone moderno a due piani di medie dimensioni con rivestimento in cemento e tetto piano
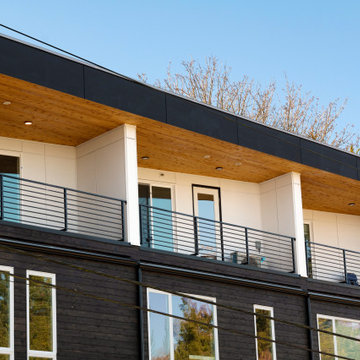
Smooth, clean design lines on siding panels are appealing to the eye, especially when the lines are made of Z, H and X metal flashing.
Esempio della facciata di un appartamento moderno a tre piani di medie dimensioni con rivestimento in legno
Esempio della facciata di un appartamento moderno a tre piani di medie dimensioni con rivestimento in legno
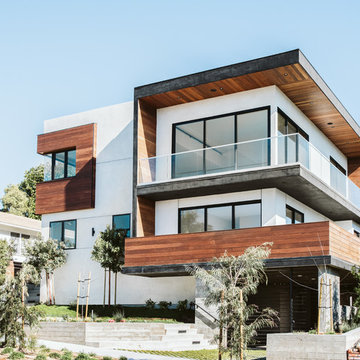
Ispirazione per la facciata di un appartamento grande bianco contemporaneo a tre piani con rivestimento in legno, tetto piano e copertura mista

Immagine della facciata di un appartamento ampio moderno a quattro piani con rivestimento in cemento
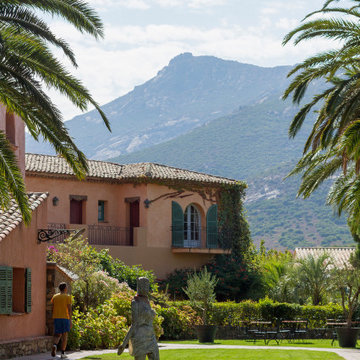
Hotel 5 étoiles Relais et Châteaux
Esempio della facciata di un appartamento grande arancione mediterraneo a due piani con rivestimento in stucco
Esempio della facciata di un appartamento grande arancione mediterraneo a due piani con rivestimento in stucco
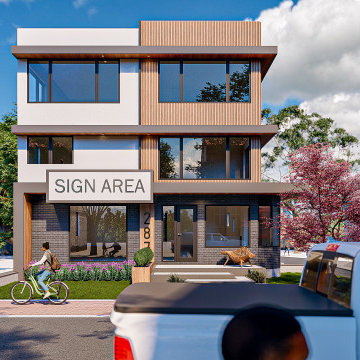
Contemporary Residential Projects
Luxury | Creative | Unique | Functional designs by Johnsson Studio
Immagine della facciata di un appartamento grande bianco contemporaneo a tre piani con rivestimento in stucco e tetto piano
Immagine della facciata di un appartamento grande bianco contemporaneo a tre piani con rivestimento in stucco e tetto piano
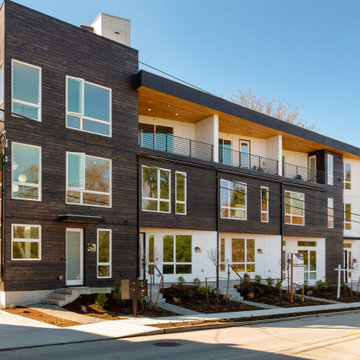
This newly constructed “all-electric” complex in the Ballard Locks area of Seattle, is ultra-modern and consists of five townhomes with glorious balcony views of both the locks and the west end of Salmon Bay. Built by esteemed local builder, Green Canopy Homes and partnering with experienced siding specialists Exterior Crew to provide all windows and doors, custom siding and installation of detailed accents.
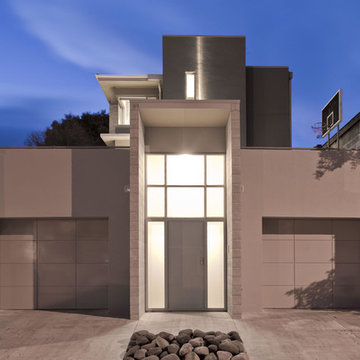
The client’s brief was to demolish the rotten 1920’s bungalow and create a slick and urbane city apartment complex devoid of timber framing.
The design is deliberately masculine with the garaging and entry having a strong purposeful stance providing a solid anchor to the site. The extensive use of exposed concrete masonry juxtaposes the clean plastered masonry continues the theme.
Structural challenges included 5m high retaining along the eastern boundary. Utilising the precast concrete garage roof as a diaphragm enabled the engineer to achieve the necessary wall height. The garage roof also provides an excellent hard surface recreation space.
Upon being granted entry through the security intercom you meet the austere and symmetric form of the central corridor leading to the lift shaft. The Schindler lift carriage contrasts the minimalist corridor by delivering its occupants to each level in style and comfort. The lift tower gives a sense of height, drama and focus for the building.
Interior use of exposed masonry continues the modernist theme providing a wonderful foil for the kwila doors, trim and flooring to work with. The lounge corner window takes in the client’s favourite city view. The lounge nook shields the TV from afternoon sun.
The kitchen with its sea views and the tiled bathroom are finished to a very high standard. The north-west living area spills out to an attractive, leafy courtyard at the lower apartment level and a modern spin on the Juliet balcony creates a connection to the outdoors for the upper apartment

Located in the Surrey countryside is this classically styled orangery. Belonging to a client who sought our advice on how they can create an elegant living space, connected to the kitchen. The perfect room for informal entertaining, listen and play music, or read a book and enjoy a peaceful weekend.
Previously the home wasn’t very generous on available living space and the flow between rooms was less than ideal; A single lounge to the south side of the property that was a short walk from the kitchen, located on the opposite side of the home.

These modern condo buildings overlook downtown Minneapolis and are stunningly placed on a narrow lot that used to use one low rambler home. Each building has 2 condos, all with beautiful views. The main levels feel like you living in the trees and the upper levels have beautiful views of the skyline. The buildings are a combination of metal and stucco. The heated driveway carries you down between the buildings to the garages beneath the units. Each unit has a separate entrance and has been customized entirely by each client.
Facciate di Appartamenti
1