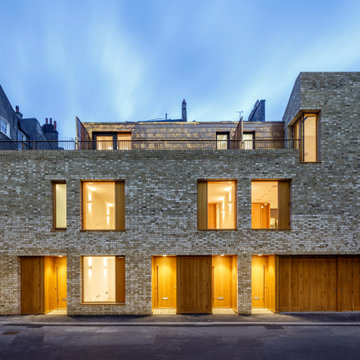Facciate di Appartamenti
Filtra anche per:
Budget
Ordina per:Popolari oggi
141 - 160 di 393 foto
1 di 3
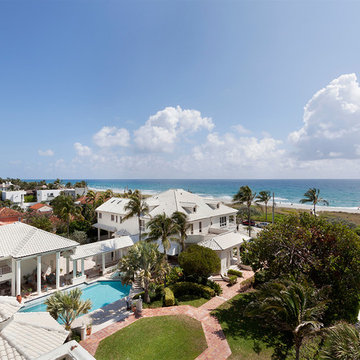
Condominium Aerial
Idee per la facciata di un appartamento bianco contemporaneo a due piani di medie dimensioni con rivestimento in cemento, tetto a padiglione e copertura a scandole
Idee per la facciata di un appartamento bianco contemporaneo a due piani di medie dimensioni con rivestimento in cemento, tetto a padiglione e copertura a scandole
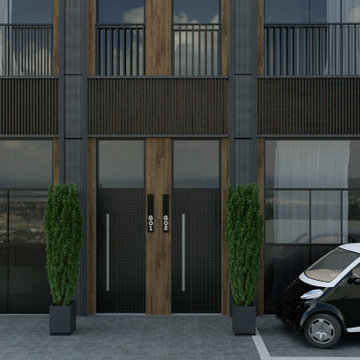
Il progetto di affitto a breve termine di un appartamento commerciale di lusso. Cosa è stato fatto: Un progetto completo per la ricostruzione dei locali. L'edificio contiene 13 appartamenti simili. Lo spazio di un ex edificio per uffici a Milano è stato completamente riorganizzato. L'altezza del soffitto ha permesso di progettare una camera da letto con la zona TV e uno spogliatoio al livello inferiore, dove si accede da una scala graziosa. Il piano terra ha un ingresso, un ampio soggiorno, cucina e bagno. Anche la facciata dell'edificio è stata ridisegnata. Il progetto è concepito in uno stile moderno di lusso.
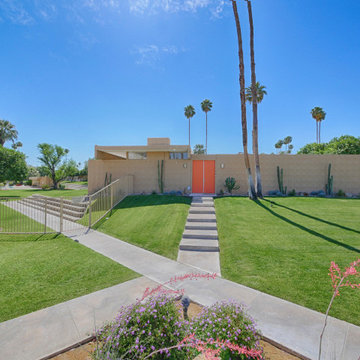
Photography by ABODE IMAGE
Esempio della facciata di un appartamento beige moderno di medie dimensioni con rivestimento in cemento
Esempio della facciata di un appartamento beige moderno di medie dimensioni con rivestimento in cemento
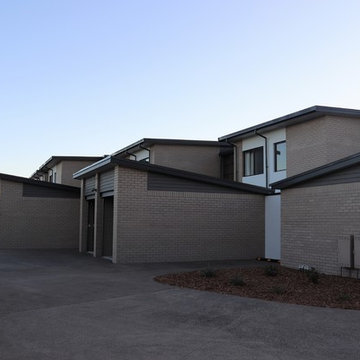
Exterior of our Bell Drive job in Busselton. Featuring facebrick, rendered brick and maxline facades to these spacious 16 units
Esempio della facciata di un appartamento grande beige contemporaneo a due piani con rivestimento in mattoni, tetto piano e copertura in metallo o lamiera
Esempio della facciata di un appartamento grande beige contemporaneo a due piani con rivestimento in mattoni, tetto piano e copertura in metallo o lamiera
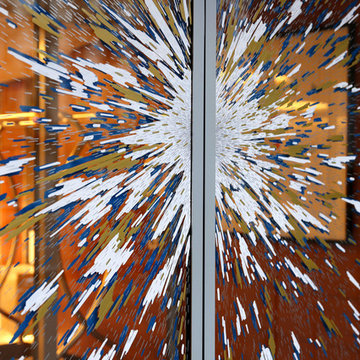
"Cosmic Christmas", Marqueurs acrylique or, argent, blanc et bleu de la marque Molotow. Fresque réalisée sur l'ensemble des parties vitrées (côté rue et patio) de l'hôtel Renaissance Paris République (groupe Marriott), Paris, 2017.
Pour la petite histoire...il s'agit cette fois-ci d'une commande sur le thème Le Petit Prince (Antoine de Saint Exupéry), afin d'illustrer les fêtes de fin d'année et plus précisément de Noël.
Après discussions et décision de l'orientation du projet (Le Petit Prince, l'espace, les météorites...), j'ai décidé de m'inspirer et de créer ainsi également un parallèle avec l'exposition "Météorites, entre ciel et terre" (du 18/10/2017 au 10/06/2018) qui a lieu à la Grande Galerie de l’Évolution, aux Jardin des Plantes, afin de réaliser cette immense fresque délicate, intérieure et extérieure, qui se révèle au fil de la journée pour se dévoiler plus encore à la tombée de la nuit.
A découvrir jusqu'au 15/01/2018 à l'hôtel Renaissance République (40, rue René Boulanger 75010 Paris).
Crédit photo : by R
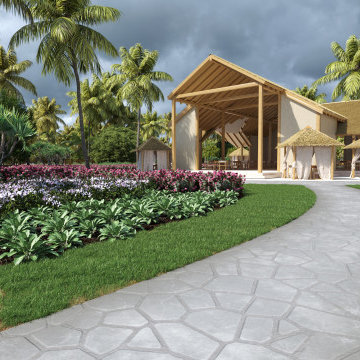
Idee per la facciata di un appartamento ampio beige stile marinaro a quattro piani con rivestimento in stucco, tetto piano, copertura in metallo o lamiera e tetto rosso
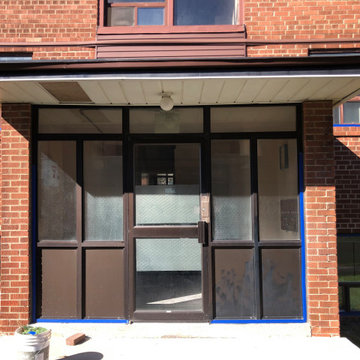
Painted the exterior brick and trim of an apartment building in the Keele and 401 area of Toronto. The result was a a contemporary and sophisticated looking building.
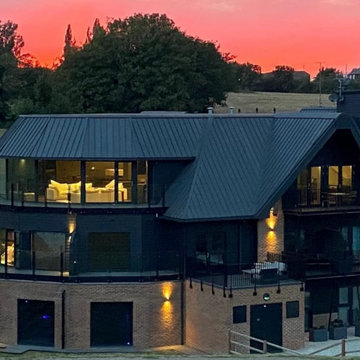
Immagine della facciata di un appartamento ampio nero industriale a tre piani con rivestimento con lastre in cemento, tetto a capanna, copertura in metallo o lamiera, tetto nero e pannelli e listelle di legno
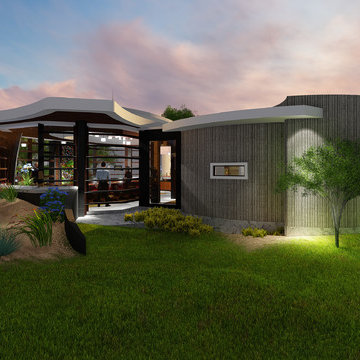
For every-day dining, guests and friends can enjoy the delightful, freestanding 16 person Dining Room. This all glass but fully shaded space actually has the desert landscape bermed up 1 meter high against the south & west walls to protect from the hot sun. There are huge roof overhangs and the entire space is shrouded with horizontal shade fins; effectively blocking the sun yet framing views in all directions through the many horizontal glass portals. Discretely attached are three wash basins, two toilet rooms and an ample storage room.
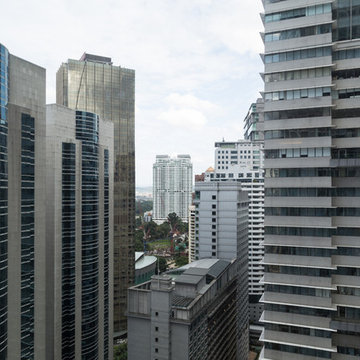
Konstantin Zubenin
Константин Зубенин
Immagine della facciata di un appartamento grande bianco contemporaneo a tre piani con rivestimento in cemento, tetto piano e copertura in metallo o lamiera
Immagine della facciata di un appartamento grande bianco contemporaneo a tre piani con rivestimento in cemento, tetto piano e copertura in metallo o lamiera
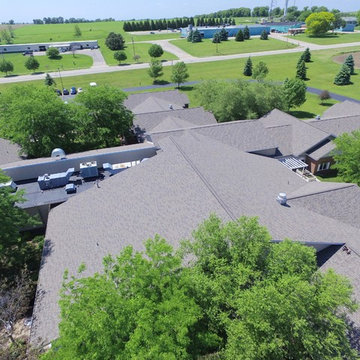
For a large multi-unit residence, it's important to pick a contractor who excels at communication, logistics and coordinating schedules. Eden Prairie contractor Trinity Exteriors is renowned for proactively communicating, and for working with all residents to ensure a large multi-unit roof replacement project goes smoothly, with as little interruption in day-to-day activity as possible.
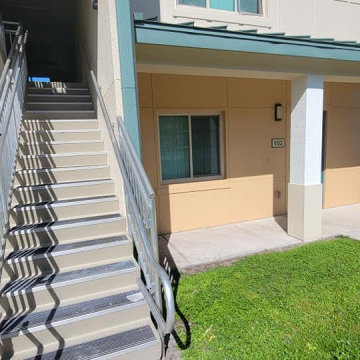
Exterior painting of one of the Housing Authorities properties in Fort Myers
Ispirazione per la facciata di un appartamento ampio beige classico a tre piani con rivestimento in stucco
Ispirazione per la facciata di un appartamento ampio beige classico a tre piani con rivestimento in stucco
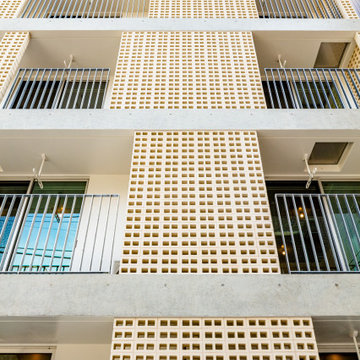
Immagine della facciata di un appartamento beige moderno a quattro piani di medie dimensioni con rivestimento in cemento e tetto piano
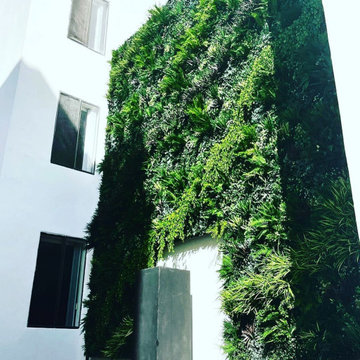
Providing beautiful custom arrangements for boutique hotels, outdoor spaces, homes, and your home. Designed in Thousand Oaks, shipped all across Southern California.
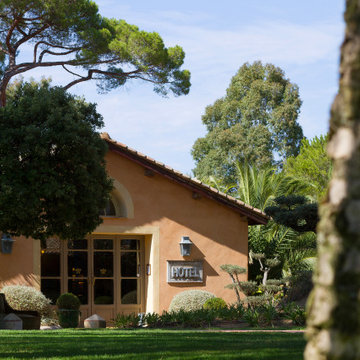
Hotel 5 étoiles Relais et Châteaux
Esempio della facciata di un appartamento ampio arancione mediterraneo a tre piani con rivestimento in stucco
Esempio della facciata di un appartamento ampio arancione mediterraneo a tre piani con rivestimento in stucco
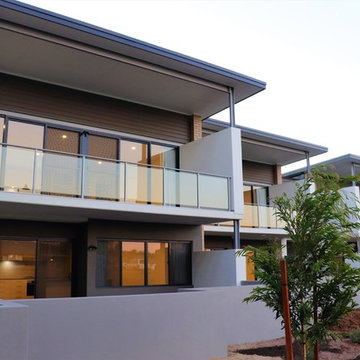
Exterior of our Bell Drive job in Busselton. Featuring facebrick, rendered brick and maxline facades to these spacious 16 units
Foto della facciata di un appartamento grande beige contemporaneo a due piani con rivestimento in mattoni, tetto piano e copertura in metallo o lamiera
Foto della facciata di un appartamento grande beige contemporaneo a due piani con rivestimento in mattoni, tetto piano e copertura in metallo o lamiera
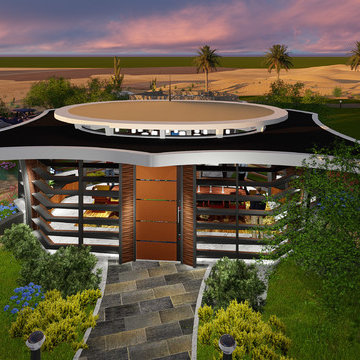
For every-day dining, guests and friends can enjoy the delightful, freestanding 16 person Dining Room. This all glass but fully shaded space actually has the desert landscape bermed up 1 meter high against the south & west walls to protect from the hot sun. There are huge roof overhangs and the entire space is shrouded with horizontal shade fins; effectively blocking the sun yet framing views in all directions through the many horizontal glass portals. Discretely attached are three wash basins, two toilet rooms and an ample storage room.
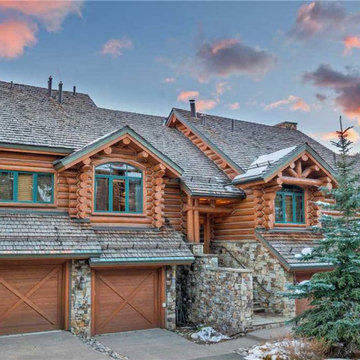
“My partner and I purchased the project after the first developer had gone bankrupt. Not wanting to make the same mistakes they had, we sought out a more intelligent approach to building an upscale ski-in/out authentic full log commercial project. We sent word out for referrals, did internet research, and interviewed log home companies. An old friend of mine told me about a company in Idaho that had impressed him.
In hiring Edgewood to help us redesign and plan the project for success, we found a wealth of practical knowledge and expertise. Additionally their “hands-on” approach on-site proved invaluable when coupled with the very sophisticated and creative design horsepower they brought to the table. Their methods proved to not only be highly cost-effective, but very authentic and desirable to our future owners. Simply put, if we had not found Edgewood, we would likely have suffered the same fate at the first developer.”
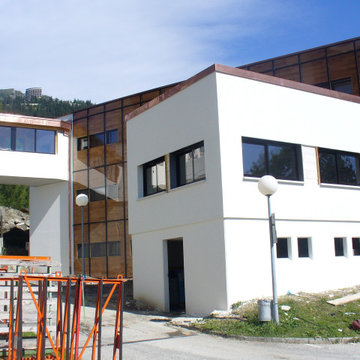
Bâtiment de 6 classes
Foto della facciata di un appartamento grande bianco contemporaneo a quattro piani con rivestimenti misti, tetto piano e copertura mista
Foto della facciata di un appartamento grande bianco contemporaneo a quattro piani con rivestimenti misti, tetto piano e copertura mista
Facciate di Appartamenti
8
