Facciate di Appartamenti
Filtra anche per:
Budget
Ordina per:Popolari oggi
81 - 100 di 393 foto
1 di 3
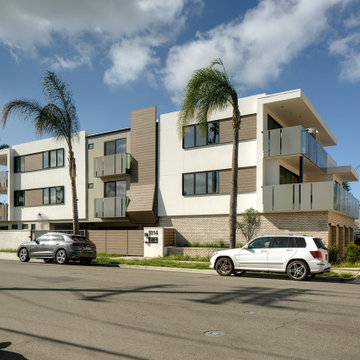
Immagine della facciata di un appartamento grande bianco contemporaneo a tre piani con rivestimenti misti, tetto piano e copertura mista
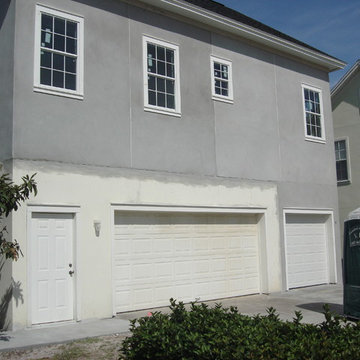
Ispirazione per la facciata di un appartamento ampio grigio classico a due piani
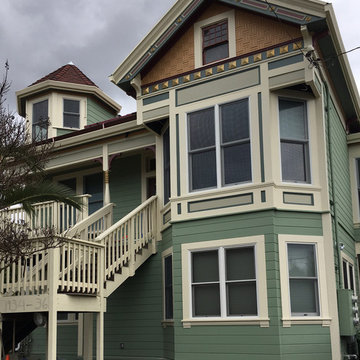
Photo: Cass Morris
Ispirazione per la facciata di un appartamento grande vittoriano a tre piani con rivestimento con lastre in cemento
Ispirazione per la facciata di un appartamento grande vittoriano a tre piani con rivestimento con lastre in cemento
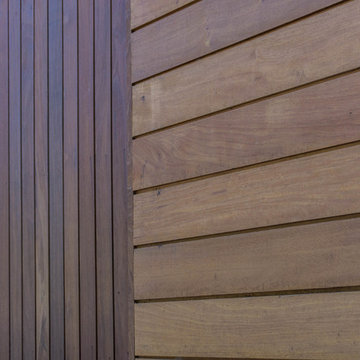
Condominiums with Garapa and Ipe siding in downtown Austin, Texas
Ispirazione per la facciata di un appartamento grande contemporaneo a tre piani con rivestimento in legno
Ispirazione per la facciata di un appartamento grande contemporaneo a tre piani con rivestimento in legno
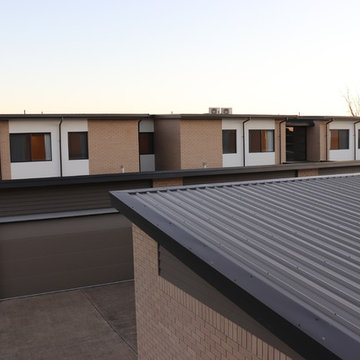
Exterior of our Bell Drive job in Busselton. Featuring facebrick, rendered brick and maxline facades to these spacious 16 units
Foto della facciata di un appartamento grande beige contemporaneo a due piani con rivestimento in mattoni, tetto piano e copertura in metallo o lamiera
Foto della facciata di un appartamento grande beige contemporaneo a due piani con rivestimento in mattoni, tetto piano e copertura in metallo o lamiera
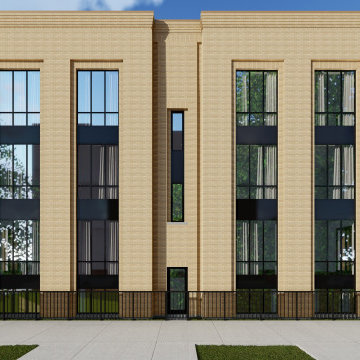
Amazing 6 unit condo development in Humboldt Park - Chicago.
Large, sunny 3 bedroom 2 bathroom simplexes on 2nd and 3rd floor and 4 bedrooms 3 bathroom duplexes down on the first floor. All units have outdoor space, garage and additional storage in the basement.
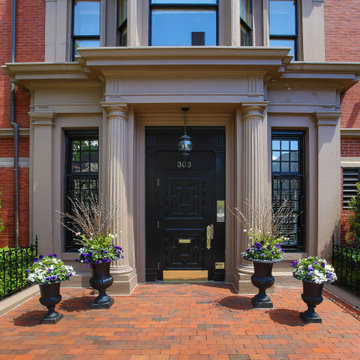
The residence is set within an elegant boutique 9-unit building in the heart of Back Bay, steps from the Public Garden and Charles River.
Ispirazione per la facciata di un appartamento grande rosso classico a un piano con rivestimento in mattoni
Ispirazione per la facciata di un appartamento grande rosso classico a un piano con rivestimento in mattoni
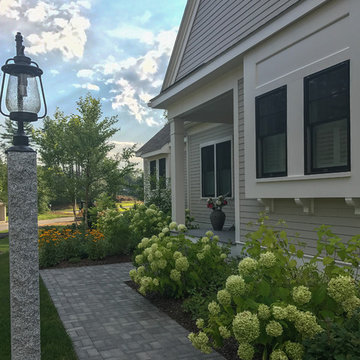
Angela Kearney, Minglewood
Ispirazione per la facciata di un appartamento verde country a due piani di medie dimensioni con rivestimento con lastre in cemento, tetto a capanna e copertura a scandole
Ispirazione per la facciata di un appartamento verde country a due piani di medie dimensioni con rivestimento con lastre in cemento, tetto a capanna e copertura a scandole
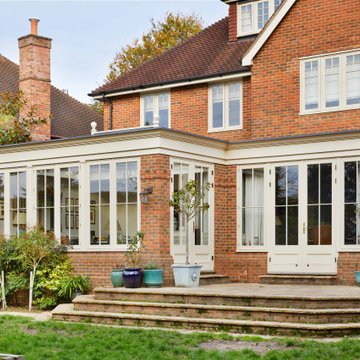
Located in the Surrey countryside is this classically styled orangery. Belonging to a client who sought our advice on how they can create an elegant living space, connected to the kitchen. The perfect room for informal entertaining, listen and play music, or read a book and enjoy a peaceful weekend.
Previously the home wasn’t very generous on available living space and the flow between rooms was less than ideal; A single lounge to the south side of the property that was a short walk from the kitchen, located on the opposite side of the home.
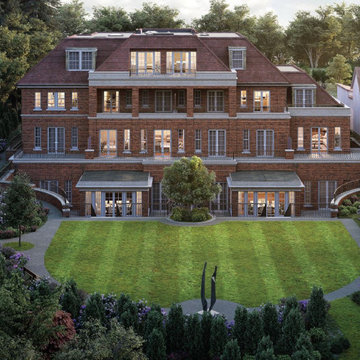
Ispirazione per la facciata di un appartamento ampio moderno a tre piani con rivestimento in mattoni e tetto a mansarda
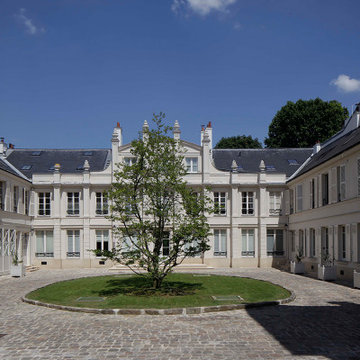
Filtres de lumière.
Situé rue de Grenelle dans le 7e arrondissement de Paris, l’ensemble immobilier était à l’origine un hôtel particulier du XVIIe siècle. L’édifice, qui fut ensuite divisé en appartements, a subi plusieurs évolutions depuis le XVIIe siècle, dont la création de fenêtres de toit sur la façade nord qui donne sur le jardin. Les travaux s’inscrivent dans un projet de réaménagement intérieur de l’appartement situé au 1er étage au fond de la cour d’honneur, et de sa réunion avec l’appartement sous les combles.
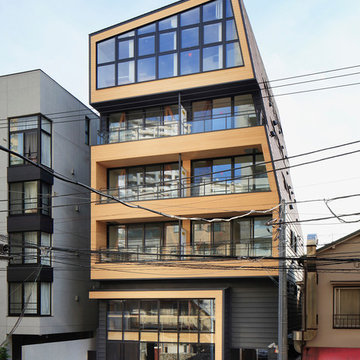
共同住宅外観。
外壁と軒天の一部に桧を張り、見た目にも温かみのある外観を形成しています。
Photo by 海老原一己/Grass Eye Inc
Ispirazione per la facciata di una casa ampia nera moderna a tre piani con rivestimento in metallo e copertura in metallo o lamiera
Ispirazione per la facciata di una casa ampia nera moderna a tre piani con rivestimento in metallo e copertura in metallo o lamiera
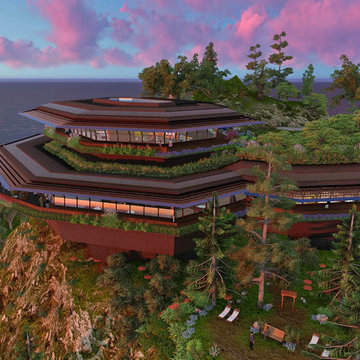
20,000 sf of mixed Office and VIP Residential facilities boasting 4 Master Suites + 8 double Guest Suites, resident guest chef and Gourmet Kitchen plus Day Spa and Office Conference facilities for groups up to 24 people.
Situated on a breathtaking mountain aerie just north of Los Angeles along the California coast, ergonomically nestled into the rocky topography in careful harmony with the natural surroundings. (...after we cut the road all the way to the top ;)
The building typology is experimental in that the cross-sectional profile is actually just one simple extruded shape, identical across the entire building length and staggered to accommodate site topography. This extruded form is created on top of a stabilized poured concrete foundation using an automated synthetic concrete slip-cast forming machine.
This design like some others shown on our website are conceptual building studies that can be modified and reinterpreted according to actual site and client requirements.
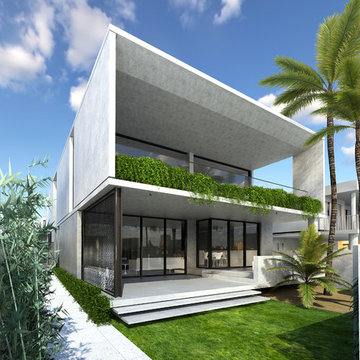
The luxurious Safety Beach apartments are inspired by the stunning architecture of Palm Springs and our studios love of Brazilian Architecture. The combination of robust concrete paired with elegant metalwork and detailing gives these apartments a strong, striking appearance. Cleverly arranged within are two stunning 4 bedroom apartments, each designed to have stunning views of Port Phillip Bay.
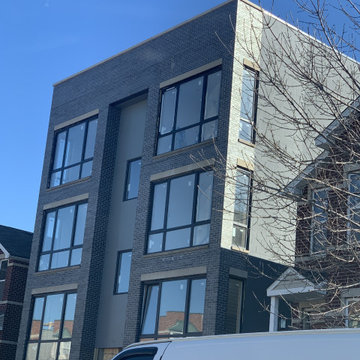
Transitional Living at its finest in this stunning, BRAND NEW, 8 unit boutique building. Innovative and spacious 2 & 3 bedroom, 2 bath condos. Open concept living, kitchen and dining area with wide plank floors. Cook in your dream kitchen with a massive island, quartz counters, backsplash, and an amazing appliance package. Primary suite is huge with closet and private bathroom with custom double vanity and separate shower with designer selected tiles and lighting. Spacious second & third bedrooms and in-unit laundry. Private balconies & large rooftop decks with treated wood perfect for enjoying. Garage parking included. Delivery June 15th 2021. Designed by Flat Pack Kitchen Design Listed by Danielle Dowell & Melinda Cabanilla
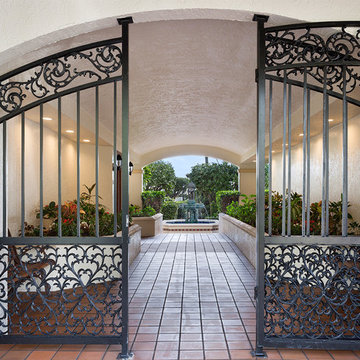
Entryway
Idee per la facciata di un appartamento beige mediterraneo a un piano di medie dimensioni con rivestimento in cemento, tetto a padiglione e copertura a scandole
Idee per la facciata di un appartamento beige mediterraneo a un piano di medie dimensioni con rivestimento in cemento, tetto a padiglione e copertura a scandole
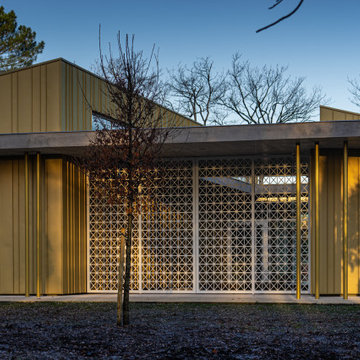
Bien intégré au milieu des bois, ce centre culturel affiche une architecture contemporaine. La couleur or du bardage lui confère une luminosité originale.
Dans ce reportage photo, c'est la couverture qui est mise en valeur ; c'est une commande de l'entreprise SECB de Ludon Médoc.
©Georges-Henri Cateland - VisionAir
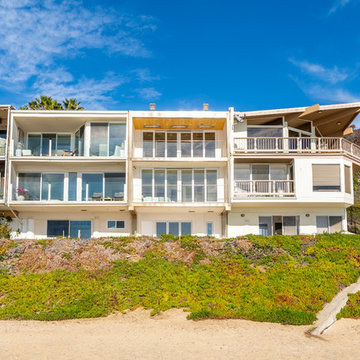
Our clients are seasoned home renovators. Their Malibu oceanside property was the second project JRP had undertaken for them. After years of renting and the age of the home, it was becoming prevalent the waterfront beach house, needed a facelift. Our clients expressed their desire for a clean and contemporary aesthetic with the need for more functionality. After a thorough design process, a new spatial plan was essential to meet the couple’s request. This included developing a larger master suite, a grander kitchen with seating at an island, natural light, and a warm, comfortable feel to blend with the coastal setting.
Demolition revealed an unfortunate surprise on the second level of the home: Settlement and subpar construction had allowed the hillside to slide and cover structural framing members causing dangerous living conditions. Our design team was now faced with the challenge of creating a fix for the sagging hillside. After thorough evaluation of site conditions and careful planning, a new 10’ high retaining wall was contrived to be strategically placed into the hillside to prevent any future movements.
With the wall design and build completed — additional square footage allowed for a new laundry room, a walk-in closet at the master suite. Once small and tucked away, the kitchen now boasts a golden warmth of natural maple cabinetry complimented by a striking center island complete with white quartz countertops and stunning waterfall edge details. The open floor plan encourages entertaining with an organic flow between the kitchen, dining, and living rooms. New skylights flood the space with natural light, creating a tranquil seaside ambiance. New custom maple flooring and ceiling paneling finish out the first floor.
Downstairs, the ocean facing Master Suite is luminous with breathtaking views and an enviable bathroom oasis. The master bath is modern and serene, woodgrain tile flooring and stunning onyx mosaic tile channel the golden sandy Malibu beaches. The minimalist bathroom includes a generous walk-in closet, his & her sinks, a spacious steam shower, and a luxurious soaking tub. Defined by an airy and spacious floor plan, clean lines, natural light, and endless ocean views, this home is the perfect rendition of a contemporary coastal sanctuary.
PROJECT DETAILS:
• Style: Contemporary
• Colors: White, Beige, Yellow Hues
• Countertops: White Ceasarstone Quartz
• Cabinets: Bellmont Natural finish maple; Shaker style
• Hardware/Plumbing Fixture Finish: Polished Chrome
• Lighting Fixtures: Pendent lighting in Master bedroom, all else recessed
• Flooring:
Hardwood - Natural Maple
Tile – Ann Sacks, Porcelain in Yellow Birch
• Tile/Backsplash: Glass mosaic in kitchen
• Other Details: Bellevue Stand Alone Tub
Photographer: Andrew, Open House VC
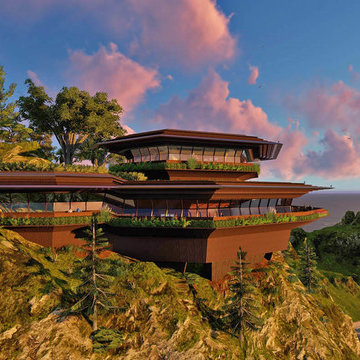
20,000 sf of mixed Office and VIP Residential facilities boasting 4 Master Suites + 8 double Guest Suites, resident guest chef and Gourmet Kitchen plus Day Spa and Office Conference facilities for groups up to 24 people.
Situated on a breathtaking mountain aerie just north of Los Angeles along the California coast, ergonomically nestled into the rocky topography in careful harmony with the natural surroundings. (...after we cut the road all the way to the top ;)
The building typology is experimental in that the cross-sectional profile is actually just one simple extruded shape, identical across the entire building length and staggered to accommodate site topography. This extruded form is created on top of a stabilized poured concrete foundation using an automated synthetic concrete slip-cast forming machine.
This design like some others shown on our website are conceptual building studies that can be modified and reinterpreted according to actual site and client requirements.
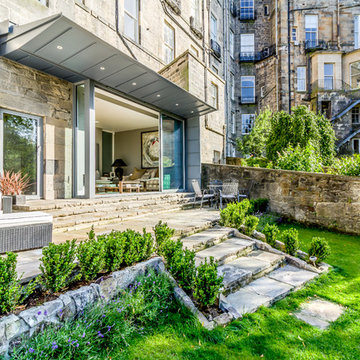
Capital A Architecture Ltd
Foto della facciata di un appartamento grigio contemporaneo a un piano di medie dimensioni con rivestimento in metallo, tetto piano e copertura in metallo o lamiera
Foto della facciata di un appartamento grigio contemporaneo a un piano di medie dimensioni con rivestimento in metallo, tetto piano e copertura in metallo o lamiera
Facciate di Appartamenti
5