Facciate di Appartamenti multicolore
Filtra anche per:
Budget
Ordina per:Popolari oggi
1 - 20 di 208 foto
1 di 3

Immagine della facciata di un appartamento grande multicolore contemporaneo a tre piani con tetto piano e rivestimento in adobe
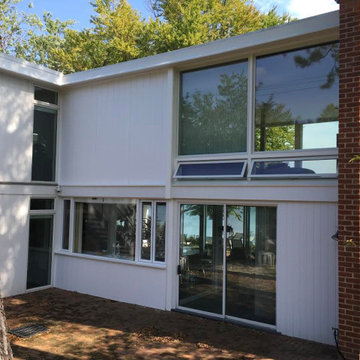
Immagine della facciata di un appartamento grande multicolore moderno a due piani con rivestimenti misti
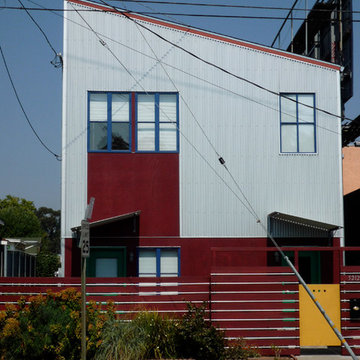
© Photography by M. Kibbey
Immagine della facciata di una casa piccola multicolore eclettica a due piani
Immagine della facciata di una casa piccola multicolore eclettica a due piani
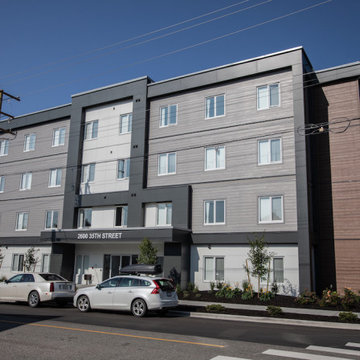
Ispirazione per la facciata di un appartamento grande multicolore contemporaneo a tre piani con rivestimenti misti e tetto piano

Adding a touch of modernity in a long-established neighborhood, the owner chose Munjoy Hill for his new family home. A multi-unit with two apartments, the second floor is rented while the third and fourth floors are reserved for the owner and family.
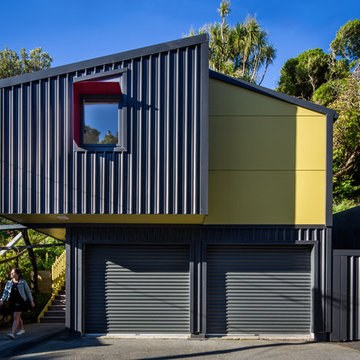
Immagine della facciata di un appartamento piccolo multicolore industriale a due piani con rivestimento in metallo, tetto a capanna e copertura in metallo o lamiera
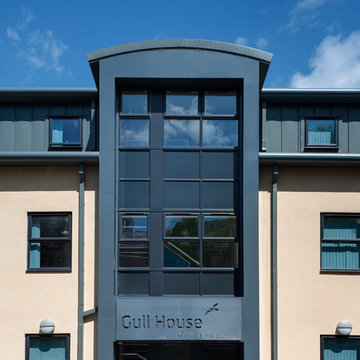
Esempio della facciata di un appartamento grande multicolore contemporaneo a tre piani con rivestimenti misti, tetto piano e copertura in metallo o lamiera
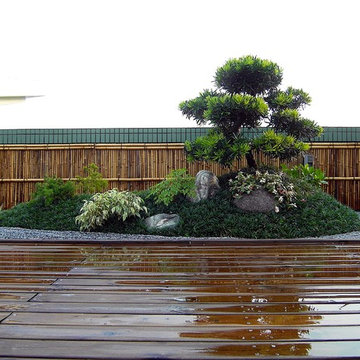
Foto della facciata di un appartamento multicolore etnico di medie dimensioni con rivestimento in legno, tetto piano e copertura mista
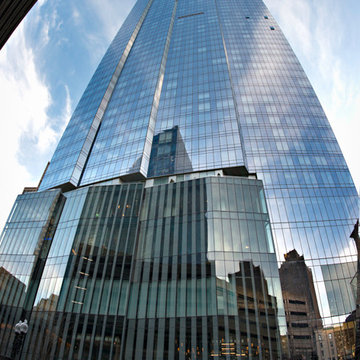
Esempio della facciata di un appartamento ampio multicolore contemporaneo a tre piani con rivestimento in vetro e tetto piano
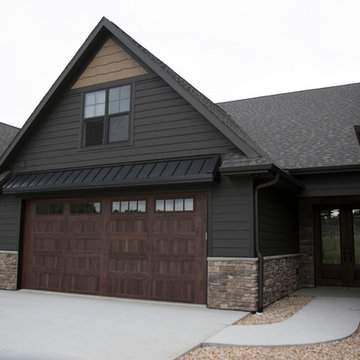
Kyle Halter
Esempio della facciata di una casa grande multicolore contemporanea a due piani con rivestimento in vinile e copertura a scandole
Esempio della facciata di una casa grande multicolore contemporanea a due piani con rivestimento in vinile e copertura a scandole
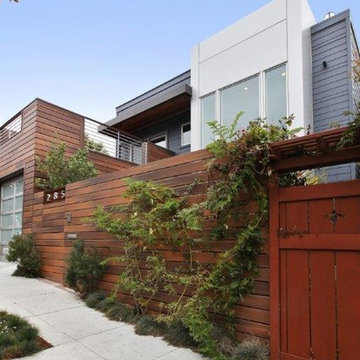
Composite Cladding in a horizontal application created visual appeal to this modern residential project.
Immagine della facciata di un appartamento multicolore contemporaneo a due piani con tetto piano
Immagine della facciata di un appartamento multicolore contemporaneo a due piani con tetto piano
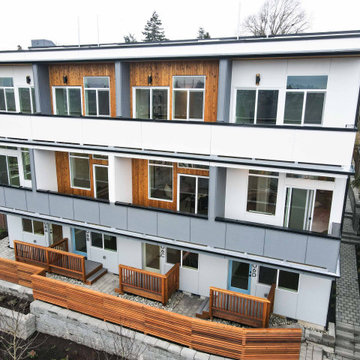
This project has Cedar channel siding with Hardie reveal siding panels.
Immagine della facciata di un appartamento grande multicolore contemporaneo a due piani con rivestimento in legno, tetto piano, copertura verde e tetto bianco
Immagine della facciata di un appartamento grande multicolore contemporaneo a due piani con rivestimento in legno, tetto piano, copertura verde e tetto bianco
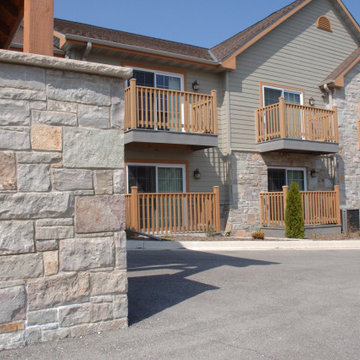
Avondale real thin stone veneer from the Quarry Mill adds character to the exterior of this building. Avondale is a colorful blend of real thin cut limestone veneer. This natural stone is unique in that the pieces of stone showcase a large color variation but all come from the same quarry. Avondale’s unique color variation comes from using different parts of the quarried slabs of natural stone. The quarry is naturally layered and the stone slabs or sheets are peeled up by pushing a wedge between the layers. The sheets vary in size with the largest being roughly 12’x2’ with a thickness ranging from 1”-12”. The outer portion of the sheets of stone are colorful due to the rainwater washing in minerals over millennia. The interior portion is the grey unadulterated limestone. We use hydraulic presses to process the slabs and expose the inner part of the limestone.
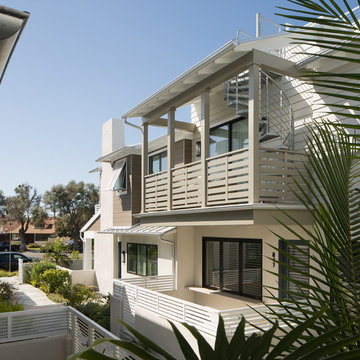
Idee per la facciata di un appartamento multicolore classico a due piani di medie dimensioni con rivestimenti misti, tetto a capanna e copertura in metallo o lamiera
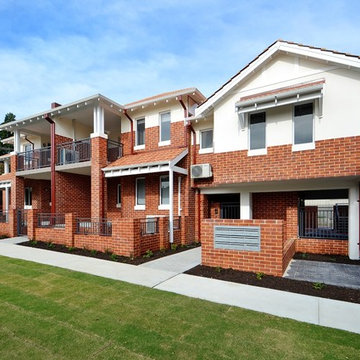
Immagine della facciata di un appartamento ampio multicolore classico a due piani con rivestimento in mattoni, tetto a capanna e copertura in tegole
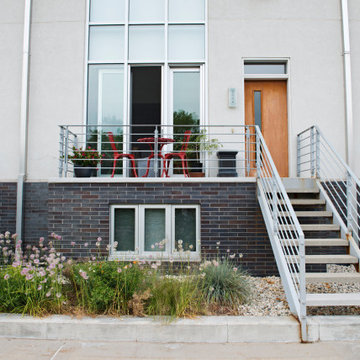
River Homes
Civic, Pedestrian, and Personal Scale
Our urban design strategy to create a modern, traditional neighborhood centered around three distinct yet connected levels of scale – civic, pedestrian, and personal.
The civic connection with the city, the Milwaukee River and the adjacent Kilbourn Park was addressed via the main thoroughfare, street extensions and the River Walk. The relationship to pedestrian scale was achieved by fronting each building to its corresponding street or river edge. Utilizing elevated entries and main living levels provides a non-intimidating distinction between public and private. The open, loft-like qualities of each individual living unit, coupled with the historical context of the tract supports the personal scale of the design.
The Beerline “mini-block” – patterned after a typical city block - is configured to allow for each individual building to address its respective street or river edge while creating an internal alley or “auto court”. The river-facing units, each with four levels of living space, incorporate rooftop garden terraces which serve as natural, sunlit pavilions in an urban setting.
In an effort to integrate our typical urban neighborhood with the context of an industrial corridor, we relied upon thoughtful connections to materials such as brick, stucco, and fine woods, thus creating a feeling of refined elegance in balance with the “sculpture” of the historic warehouses across the Milwaukee River.
Urban Diversity
The Beerline River Homes provide a walkable connection to the city, the beautiful Milwaukee River, and the surrounding environs. The diversity of these custom homes is evident not only in the unique association of the units to the specific “edges” each one addresses, but also in the diverse range of pricing from the accessible to the high-end. This project has elevated a typically developer-driven market into a striking urban design product.
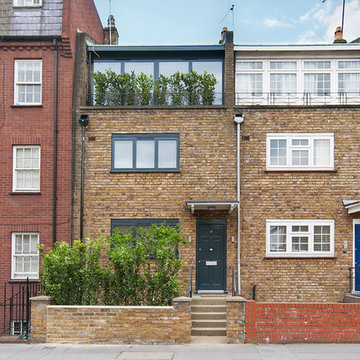
Ispirazione per la facciata di un appartamento multicolore moderno a tre piani di medie dimensioni con rivestimento in mattoni, tetto piano e copertura mista
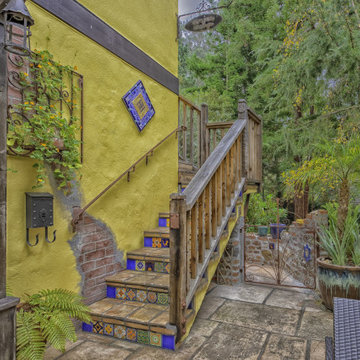
Ispirazione per la facciata di un appartamento piccolo multicolore rustico a due piani con rivestimento in stucco, tetto a capanna e copertura mista
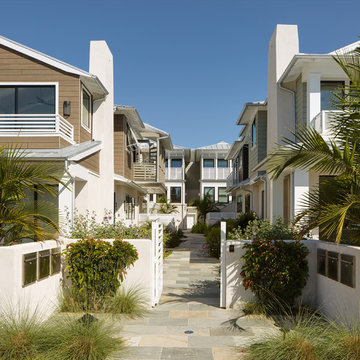
Ispirazione per la facciata di un appartamento multicolore classico a due piani di medie dimensioni con rivestimenti misti, tetto a capanna e copertura in metallo o lamiera
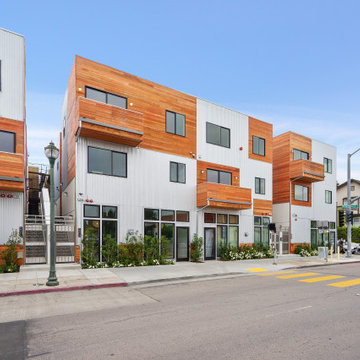
This dense cluster of 20 units is a unique mix of uses, containing 4 duplex units and 4 triplex units that include ground floor commercial or work / live units. The commercial units face the busy boulevard, and the rear units address the low density residential context of single family homes. The architecture is a response to the mixed programming, reflecting the industrial history of the area along with warmer residential qualities. The design is punctuated with outdoor rooms that provide the spaces throughout with light and air from all sides. Materials intentionally appear as applied as a reference to the notion of architecture as fashion - most of the homes in the area have an applied style. In this respect, the project is fully integrated into its context.
Facciate di Appartamenti multicolore
1