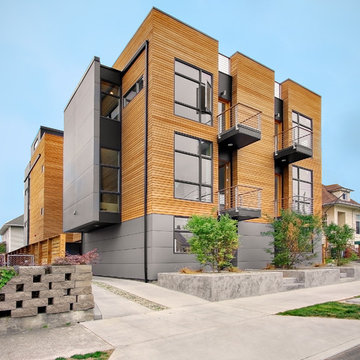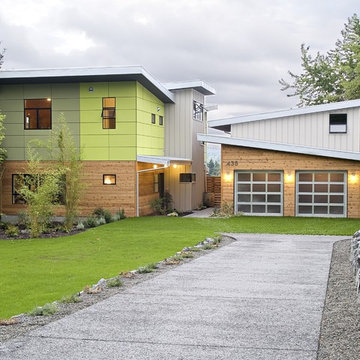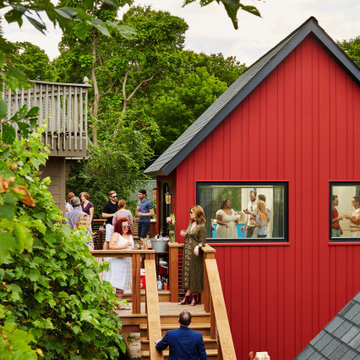Facciate di Appartamenti
Filtra anche per:
Budget
Ordina per:Popolari oggi
81 - 100 di 3.271 foto
1 di 2
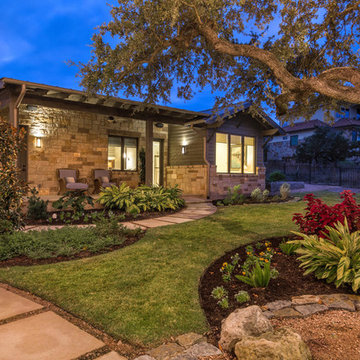
Kurt Forschen of Twist Tours Photography
Esempio della facciata di un appartamento beige classico a due piani di medie dimensioni con rivestimento in pietra, tetto a capanna e copertura in metallo o lamiera
Esempio della facciata di un appartamento beige classico a due piani di medie dimensioni con rivestimento in pietra, tetto a capanna e copertura in metallo o lamiera
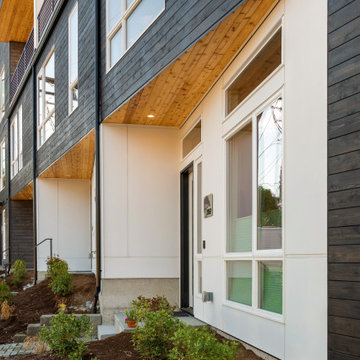
State of the art, James Hardie panel siding with sensitive design options and traditional cedar soffits create a warm and inviting entry area.
Foto della facciata di un appartamento moderno a tre piani di medie dimensioni con rivestimento in legno
Foto della facciata di un appartamento moderno a tre piani di medie dimensioni con rivestimento in legno
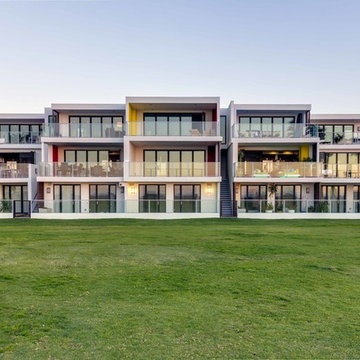
Immagine della facciata di un appartamento grande bianco contemporaneo a tre piani con rivestimento in stucco e tetto piano
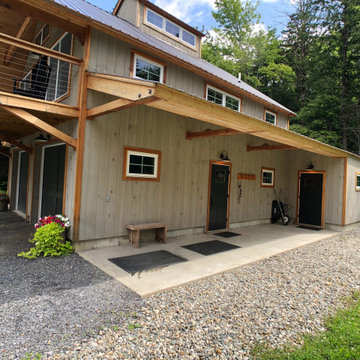
This mountaintop site, the location for a proposed garage and shop would, from its second story, offer a million dollar view of the expansive valley below. This unusual building takes this opportunity to the max. The building’s first level provides various spaces for shops garage bays, and storage. Cantilevered roofs off each side shelter additional work space, and transition visitors to the apartment entry. Arriving upstairs, the visitor enters between private bed-bath spaces on the uphill side, and a generous open kitchen and living area focused on the view. An unusual cantilevered covered porch provides outdoor dining space, and allows the apartment’s living space to extend beyond the garage doors below. A library ladder serves a mini-loft third level. The flexible interior arrangement allows guests to entertain from the kitchen, or to find a private nook in the living area, while maintaining a visual link to what makes this place special.
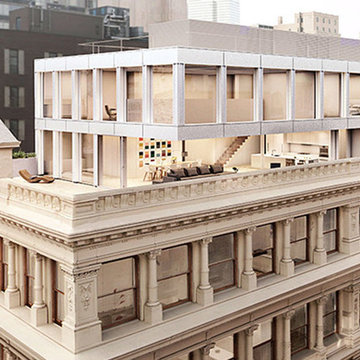
Ispirazione per la facciata di un appartamento grande beige contemporaneo a due piani con rivestimento in pietra e tetto piano

Exterior shot of detached garage and office space.
Idee per la facciata di un appartamento grigio moderno a due piani di medie dimensioni con rivestimento in vinile, tetto piano e copertura a scandole
Idee per la facciata di un appartamento grigio moderno a due piani di medie dimensioni con rivestimento in vinile, tetto piano e copertura a scandole
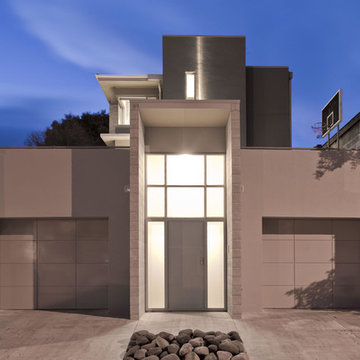
The client’s brief was to demolish the rotten 1920’s bungalow and create a slick and urbane city apartment complex devoid of timber framing.
The design is deliberately masculine with the garaging and entry having a strong purposeful stance providing a solid anchor to the site. The extensive use of exposed concrete masonry juxtaposes the clean plastered masonry continues the theme.
Structural challenges included 5m high retaining along the eastern boundary. Utilising the precast concrete garage roof as a diaphragm enabled the engineer to achieve the necessary wall height. The garage roof also provides an excellent hard surface recreation space.
Upon being granted entry through the security intercom you meet the austere and symmetric form of the central corridor leading to the lift shaft. The Schindler lift carriage contrasts the minimalist corridor by delivering its occupants to each level in style and comfort. The lift tower gives a sense of height, drama and focus for the building.
Interior use of exposed masonry continues the modernist theme providing a wonderful foil for the kwila doors, trim and flooring to work with. The lounge corner window takes in the client’s favourite city view. The lounge nook shields the TV from afternoon sun.
The kitchen with its sea views and the tiled bathroom are finished to a very high standard. The north-west living area spills out to an attractive, leafy courtyard at the lower apartment level and a modern spin on the Juliet balcony creates a connection to the outdoors for the upper apartment
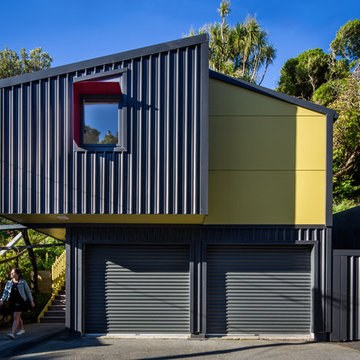
Immagine della facciata di un appartamento piccolo multicolore industriale a due piani con rivestimento in metallo, tetto a capanna e copertura in metallo o lamiera
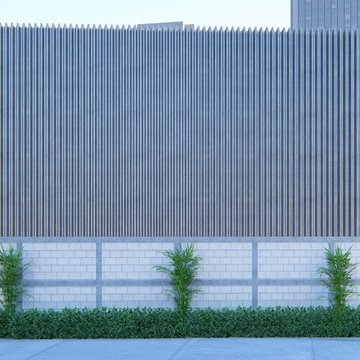
FACHADA
Esempio della facciata di un appartamento ampio grigio industriale a due piani con rivestimento in metallo, tetto a capanna e copertura in metallo o lamiera
Esempio della facciata di un appartamento ampio grigio industriale a due piani con rivestimento in metallo, tetto a capanna e copertura in metallo o lamiera
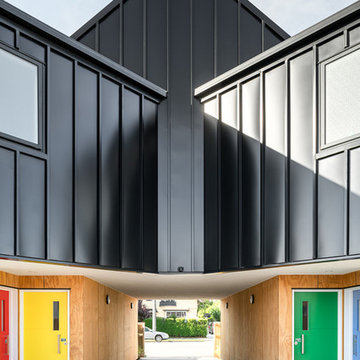
Dennis Radermacher
Esempio della facciata di un appartamento piccolo nero moderno a due piani con rivestimento in metallo, tetto a capanna e copertura in metallo o lamiera
Esempio della facciata di un appartamento piccolo nero moderno a due piani con rivestimento in metallo, tetto a capanna e copertura in metallo o lamiera

Ispirazione per la facciata di un appartamento classico a quattro piani con rivestimento in mattoni e tetto piano

The spaces within maximize light penetration from the East and West facades through the use of skylights on a stepped floor plate and windows that project beyond the building of the envelope.
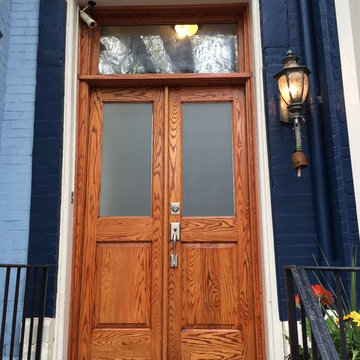
Foto della facciata di un appartamento blu classico a tre piani di medie dimensioni con rivestimento in mattoni
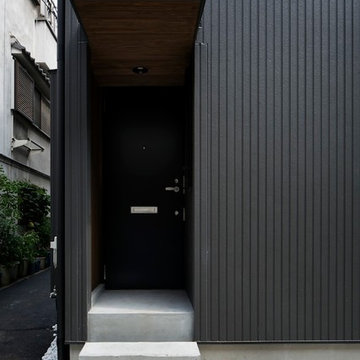
藤本高志建築設計事務所 写真家:冨田英次
Ispirazione per la facciata di un appartamento piccolo nero etnico a due piani con rivestimento con lastre in cemento, tetto a capanna e copertura in tegole
Ispirazione per la facciata di un appartamento piccolo nero etnico a due piani con rivestimento con lastre in cemento, tetto a capanna e copertura in tegole

Located in the Surrey countryside is this classically styled orangery. Belonging to a client who sought our advice on how they can create an elegant living space, connected to the kitchen. The perfect room for informal entertaining, listen and play music, or read a book and enjoy a peaceful weekend.
Previously the home wasn’t very generous on available living space and the flow between rooms was less than ideal; A single lounge to the south side of the property that was a short walk from the kitchen, located on the opposite side of the home.
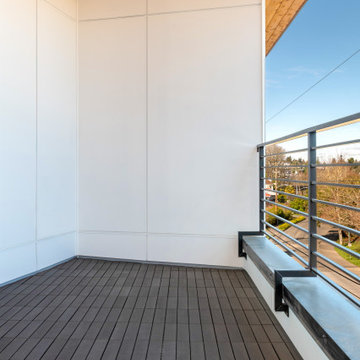
The smooth, white James Hardie paneling creates a refined feel for the outdoor deck space, perfectly blending with the cedar soffit and dark toned deck finish.
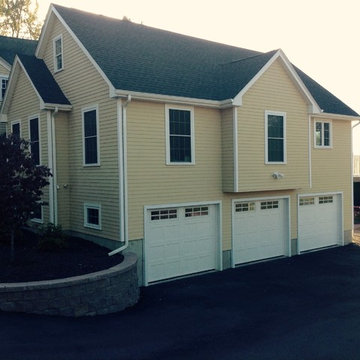
After photo of the front in-law apartment addition.
Esempio della facciata di un appartamento giallo classico con tetto a capanna e copertura a scandole
Esempio della facciata di un appartamento giallo classico con tetto a capanna e copertura a scandole
Facciate di Appartamenti
5
