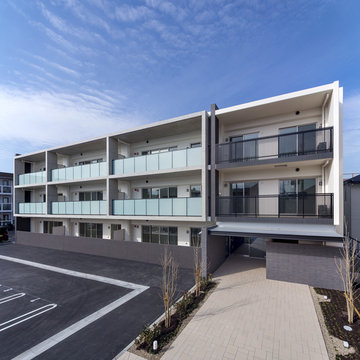Facciate di Appartamenti
Filtra anche per:
Budget
Ordina per:Popolari oggi
21 - 40 di 3.271 foto
1 di 2
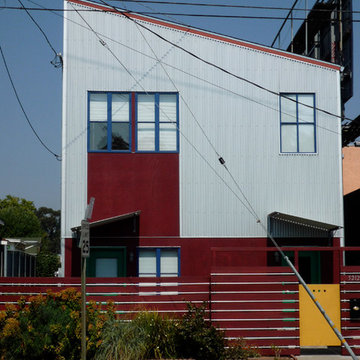
© Photography by M. Kibbey
Immagine della facciata di una casa piccola multicolore eclettica a due piani
Immagine della facciata di una casa piccola multicolore eclettica a due piani
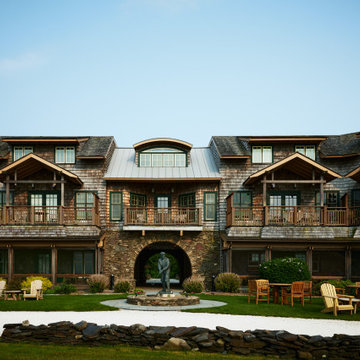
A country club respite for our busy professional Bostonian clients. Our clients met in college and have been weekending at the Aquidneck Club every summer for the past 20+ years. The condos within the original clubhouse seldom come up for sale and gather a loyalist following. Our clients jumped at the chance to be a part of the club's history for the next generation. Much of the club’s exteriors reflect a quintessential New England shingle style architecture. The internals had succumbed to dated late 90s and early 2000s renovations of inexpensive materials void of craftsmanship. Our client’s aesthetic balances on the scales of hyper minimalism, clean surfaces, and void of visual clutter. Our palette of color, materiality & textures kept to this notion while generating movement through vintage lighting, comfortable upholstery, and Unique Forms of Art.
A Full-Scale Design, Renovation, and furnishings project.

2017 NAHB Best in American Living Awards Gold Award for Student Housing
2016 American Institute of Building Design ARDA American Residential Design Awards GRAND ARDA for Multi-Family of the Year

Photo Jim Bartsch.
Immagine della facciata di un appartamento ampio bianco mediterraneo a tre piani con rivestimento in stucco
Immagine della facciata di un appartamento ampio bianco mediterraneo a tre piani con rivestimento in stucco
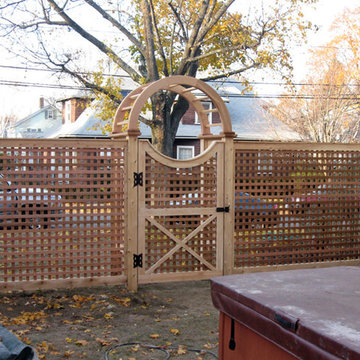
Cedar lattice fencing is a perfect choice to create a Beautiful Border with visibility and good ventilation. Our fencing professionals can incorporate lattice work into many fencing designs to meet your needs and taste.

View of the renovated warehouse building from the street.
Christian Sauer Images
Idee per la facciata di un appartamento industriale a due piani con rivestimento in mattoni e tetto piano
Idee per la facciata di un appartamento industriale a due piani con rivestimento in mattoni e tetto piano
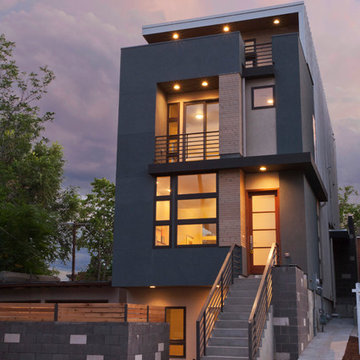
Esempio della facciata di un appartamento moderno con rivestimento in mattoni e scale
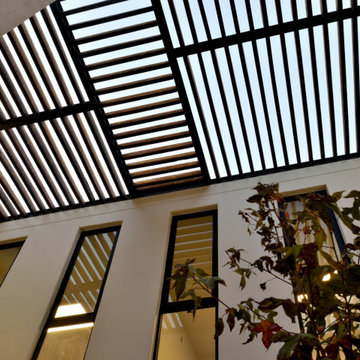
celosía de madera
Ispirazione per la facciata di un appartamento grigio contemporaneo a due piani con rivestimento in mattoni e tetto piano
Ispirazione per la facciata di un appartamento grigio contemporaneo a due piani con rivestimento in mattoni e tetto piano
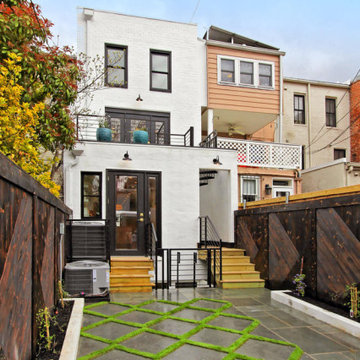
This stylish rear parking area features an automatic roll up garage door concealing this creative parking area with high quality artificial turf grass and japanese style shou sugi ban burnt wood fencing in diagonal pattern.
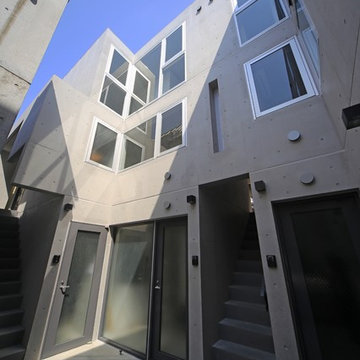
超変型地に計画された長屋式都市型集合住宅
Ispirazione per la facciata di un appartamento moderno a tre piani di medie dimensioni con rivestimento in cemento e tetto piano
Ispirazione per la facciata di un appartamento moderno a tre piani di medie dimensioni con rivestimento in cemento e tetto piano
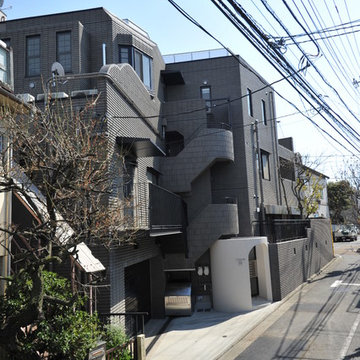
Idee per la facciata di un appartamento marrone contemporaneo a tre piani di medie dimensioni con tetto piano

Simply two way bi-folding doors were added to this modest extension to allow it to flow seamlessly into the garden.
Idee per la facciata di un appartamento piccolo nero contemporaneo a un piano con rivestimento in metallo, tetto piano e copertura mista
Idee per la facciata di un appartamento piccolo nero contemporaneo a un piano con rivestimento in metallo, tetto piano e copertura mista

Zola Windows now offers the American Heritage SDH, a high-performance, all-wood simulated double hung window for landmarked and other historic buildings. This replica-quality window has been engineered to include a lower Zola Tilt & Turn and a Fixed upper that provide outstanding performance, all while maintaining the style and proportions of a traditional double hung window.
Today’s renovations of historic buildings are becoming increasingly focused on achieving maximum energy efficiency for reduced monthly utilities costs and a minimized carbon footprint. In energy efficient retrofits, air tightness and R-values of the windows become crucial, which cannot be achieved with sliding windows. Double hung windows, which are very common in older buildings, present a major challenge to architects and builders aiming to significantly improve energy efficiency of historic buildings while preserving their architectural heritage. The Zola American Heritage SDH features R-11 glass and triple air seals. At the same time, it maintains the original architectural aesthetic due to its historic style, proportions, and also the clever use of offset glass planes that create the shadow line that is characteristic of a historic double hung window.
With its triple seals and top of the line low-iron European glass, the American Heritage SDH offers superior acoustic performance. For increased sound protection, Zola also offers the window with custom asymmetrical glazing, which provides up to 51 decibels (dB) of sound deadening performance. The American Heritage SDH also boasts outstanding visible light transmittance of VT=0.71, allowing for maximum daylighting. Zola’s all-wood American Heritage SDH is available in a variety of furniture-grade species, including FSC-certified pine, oak, and meranti.
Photo Credit: Amiaga Architectural Photography

Jeff Roberts Imaging
Esempio della facciata di una casa piccola grigia rustica a due piani con rivestimento in legno e copertura in metallo o lamiera
Esempio della facciata di una casa piccola grigia rustica a due piani con rivestimento in legno e copertura in metallo o lamiera
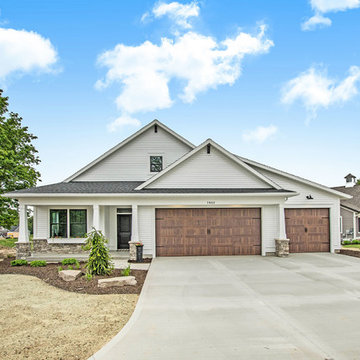
Designed for entertaining and family gatherings, the open floor plan connects the different levels of the home to outdoor living spaces. A private patio to the side of the home is connected to both levels by a mid-level entrance on the stairway. This access to the private outdoor living area provides a step outside of the traditional condominium lifestyle into a new desirable, high-end stand-alone condominium.
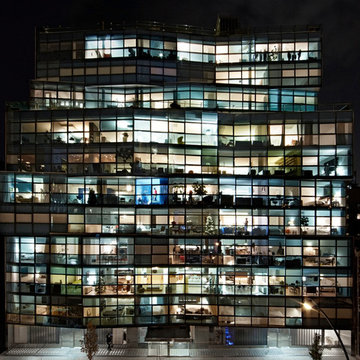
Ispirazione per la facciata di un appartamento ampio moderno a tre piani con rivestimento in vetro

Paul Burk Photography
Ispirazione per la facciata di un appartamento grande marrone moderno a tre piani con tetto piano, rivestimenti misti e copertura a scandole
Ispirazione per la facciata di un appartamento grande marrone moderno a tre piani con tetto piano, rivestimenti misti e copertura a scandole
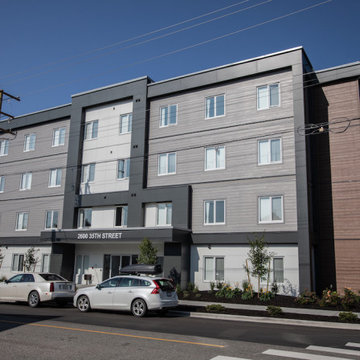
Ispirazione per la facciata di un appartamento grande multicolore contemporaneo a tre piani con rivestimenti misti e tetto piano
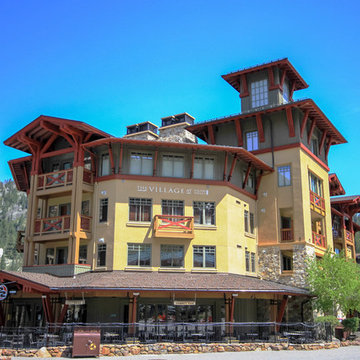
Jason Kelley Photography
Ispirazione per la facciata di un appartamento beige a tre piani di medie dimensioni con rivestimento in stucco
Ispirazione per la facciata di un appartamento beige a tre piani di medie dimensioni con rivestimento in stucco
Facciate di Appartamenti
2
