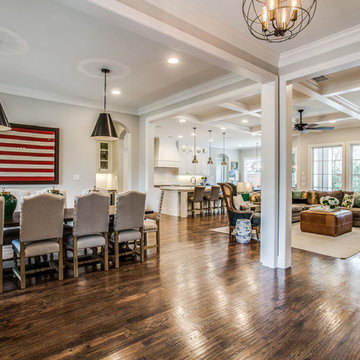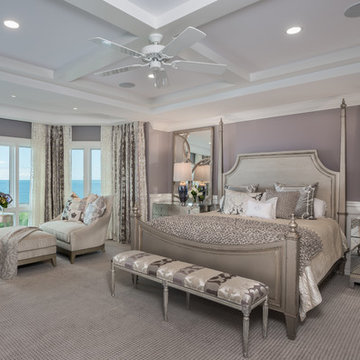670.882 Foto di case e interni

Immagine di una grande veranda classica con pavimento in mattoni, soffitto classico, nessun camino e pavimento rosso
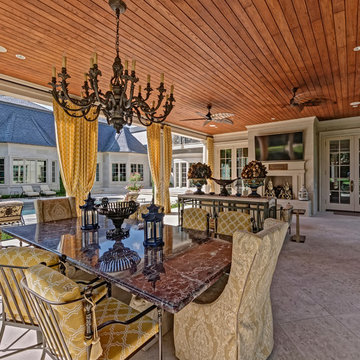
Immagine di un patio o portico classico dietro casa con un tetto a sbalzo
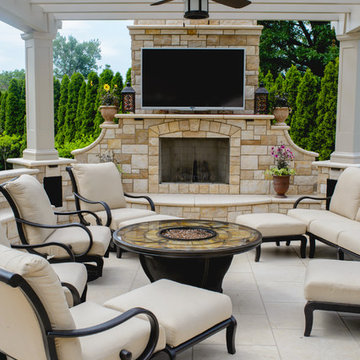
Tim Kuder
Foto di un patio o portico mediterraneo con una pergola e un caminetto
Foto di un patio o portico mediterraneo con una pergola e un caminetto
Trova il professionista locale adatto per il tuo progetto

JS Gibson
Idee per una grande veranda tradizionale con pavimento in mattoni, soffitto classico, nessun camino e pavimento grigio
Idee per una grande veranda tradizionale con pavimento in mattoni, soffitto classico, nessun camino e pavimento grigio

Builder: Pillar Homes
Esempio di una camera matrimoniale classica di medie dimensioni con pareti grigie, moquette e pavimento beige
Esempio di una camera matrimoniale classica di medie dimensioni con pareti grigie, moquette e pavimento beige

Creating an indoor/outdoor connection was paramount for the master suite. This was to become the owner’s private oasis. A vaulted ceiling and window wall invite the flow of natural light. A fireplace and private exit to the garden house provide the perfect respite after a busy day. The new master bath, flanked by his and her walk-in closets, has a tile shower or soaking tub for bathing.
Wall Paint Color: Benjamin Moore HC 167, Amherst Gray flat.
Architectural Design: Sennikoff Architects. Kitchen Design. Architectural Detailing & Photo Staging: Zieba Builders. Photography: Ken Henry.
Ricarica la pagina per non vedere più questo specifico annuncio

Minimalist Mountainside - Master Suite
Mark Boisclair Photography
Foto di una camera matrimoniale design con pareti bianche, parquet scuro, cornice del camino in pietra e camino bifacciale
Foto di una camera matrimoniale design con pareti bianche, parquet scuro, cornice del camino in pietra e camino bifacciale

Esempio di una camera matrimoniale stile marinaro di medie dimensioni con pareti verdi, parquet scuro e pavimento marrone

Immagine di una grande camera matrimoniale classica con pareti bianche e moquette

Idee per un soggiorno tradizionale di medie dimensioni e chiuso con pareti bianche, TV a parete, pavimento grigio, libreria, pavimento in gres porcellanato, camino lineare Ribbon e cornice del camino in pietra

The upper deck includes Ipe flooring, an outdoor kitchen with concrete countertops, and a custom decorative metal railing that connects to the lower deck's artificial turf area. The ground level features custom concrete pavers, fire pit, open framed pergola with day bed and under decking system.
Ricarica la pagina per non vedere più questo specifico annuncio

This one-room sunroom addition is connected to both an existing wood deck, as well as the dining room inside. As part of the project, the homeowners replaced the deck flooring material with composite decking, which gave us the opportunity to run that material into the addition as well, giving the room a seamless indoor / outdoor transition. We also designed the space to be surrounded with windows on three sides, as well as glass doors and skylights, flooding the interior with natural light and giving the homeowners the visual connection to the outside which they so desired. The addition, 12'-0" wide x 21'-6" long, has enabled the family to enjoy the outdoors both in the early spring, as well as into the fall, and has become a wonderful gathering space for the family and their guests.

Farmhouse style with an industrial, contemporary feel.
Esempio di una camera matrimoniale country di medie dimensioni con pareti verdi e moquette
Esempio di una camera matrimoniale country di medie dimensioni con pareti verdi e moquette

Interior Design By: Blackband Design 949.872.2234
Esempio di una stanza da bagno classica con vasca ad alcova, vasca/doccia, WC a due pezzi, ante bianche e pareti grigie
Esempio di una stanza da bagno classica con vasca ad alcova, vasca/doccia, WC a due pezzi, ante bianche e pareti grigie

Photo by Bernard André
Idee per un home theatre tradizionale con TV a parete
Idee per un home theatre tradizionale con TV a parete
670.882 Foto di case e interni
Ricarica la pagina per non vedere più questo specifico annuncio
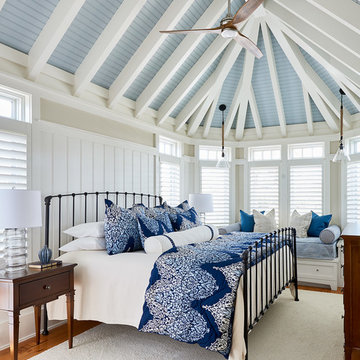
Dustin Peck Photography
Immagine di una camera matrimoniale stile marino con pareti beige, pavimento in legno massello medio e nessun camino
Immagine di una camera matrimoniale stile marino con pareti beige, pavimento in legno massello medio e nessun camino

Located overlooking the ski resorts of Big Sky, Montana, this MossCreek custom designed mountain home responded to a challenging site, and the desire to showcase a stunning timber frame element.
Utilizing the topography to its fullest extent, the designers of MossCreek provided their clients with beautiful views of the slopes, unique living spaces, and even a secluded grotto complete with indoor pool.
This is truly a magnificent, and very livable home for family and friends.
Photos: R. Wade

Lake Front Country Estate Outdoor Living, designed by Tom Markalunas, built by Resort Custom Homes. Photography by Rachael Boling.
Foto di un grande patio o portico tradizionale dietro casa con pavimentazioni in pietra naturale e un tetto a sbalzo
Foto di un grande patio o portico tradizionale dietro casa con pavimentazioni in pietra naturale e un tetto a sbalzo
1


















