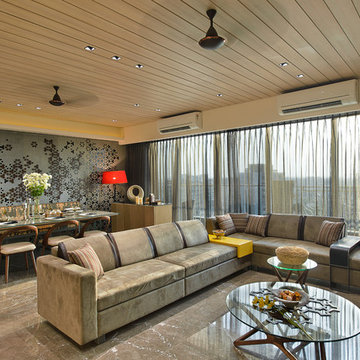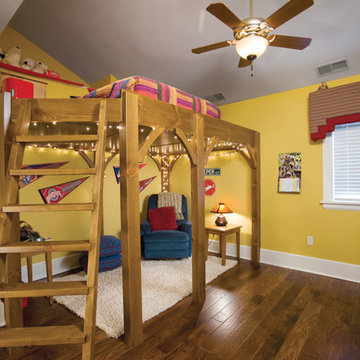6.311 Foto di case e interni arancioni
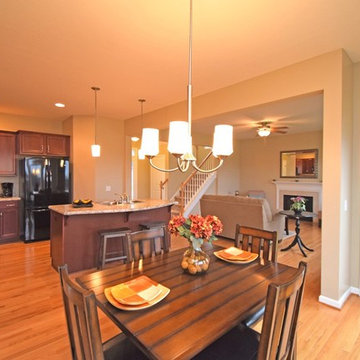
This beautiful, expansive open concept main level offers traditional kitchen, dining, and living room styles.
Foto di una grande sala da pranzo aperta verso la cucina classica con pareti beige e parquet chiaro
Foto di una grande sala da pranzo aperta verso la cucina classica con pareti beige e parquet chiaro
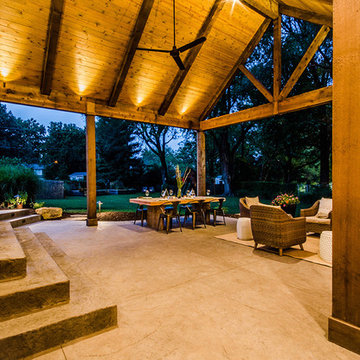
Shawn Spry Photography
Esempio di un patio o portico stile rurale di medie dimensioni e dietro casa con cemento stampato e un tetto a sbalzo
Esempio di un patio o portico stile rurale di medie dimensioni e dietro casa con cemento stampato e un tetto a sbalzo
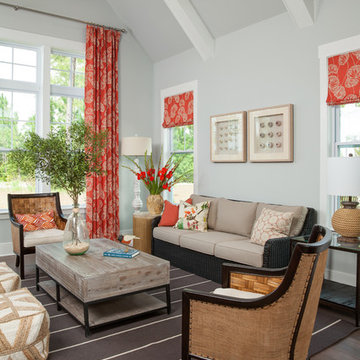
Salt Studio NC - Kelly Starbuck
Ispirazione per un soggiorno chic con sala formale, pareti grigie e parquet scuro
Ispirazione per un soggiorno chic con sala formale, pareti grigie e parquet scuro

A free-standing roof structure provides a shaded lounging area. This pavilion garnered a first-place award in the 2015 NADRA (North American Deck and Railing Association) National Deck Competition. It has a meranti ceiling with a louvered cupola and paddle fan to keep cool. (Photo by Frank Gensheimer.)

This Kitchen was renovated into an open concept space with a large island and custom cabinets - that provide ample storage including a wine fridge and coffee station.
The details in this space reflect the client's fun personalities! With a punch of blue on the island, that coordinates with the patterned tile above the range. The funky bar stools are as comfortable as they are fabulous. Lastly, the mini fan cools off the space while industrial pendants illuminate the island seating.
Maintenance was also at the forefront of this design when specifying quartz counter-tops, porcelain flooring, ceramic backsplash, and granite composite sinks. These all contribute to easy living.
Builder: Wamhoff Design Build
Photographer: Daniel Angulo

Architecture & Interior Design: David Heide Design Studio
Photography: Karen Melvin
Foto di una cucina stile americano con lavello stile country, ante con riquadro incassato, ante in legno scuro, top in granito, paraspruzzi con piastrelle diamantate, elettrodomestici in acciaio inossidabile, parquet scuro e penisola
Foto di una cucina stile americano con lavello stile country, ante con riquadro incassato, ante in legno scuro, top in granito, paraspruzzi con piastrelle diamantate, elettrodomestici in acciaio inossidabile, parquet scuro e penisola
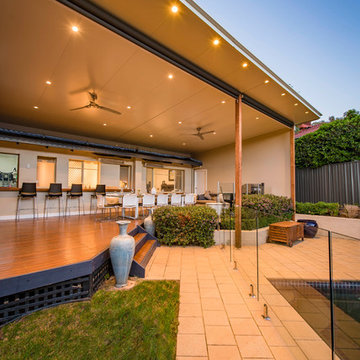
Our clients in Chifley are definitely ready to host the ultimate BBQ with their amazing new outdoor space complete with a SolarSpan flyover pergola with dimmable downlights and an outdoor servery/bar table.
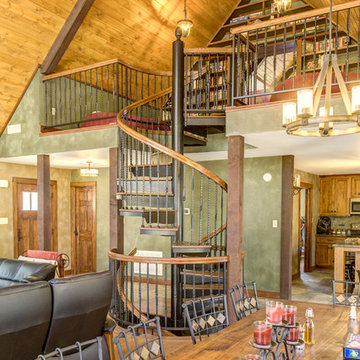
The homeowner chose a matching loft railing to create a cohesive design throughout the space and a seamless transition from staircase to loft.
Immagine di una grande scala a chiocciola stile rurale con pedata in legno e alzata in metallo
Immagine di una grande scala a chiocciola stile rurale con pedata in legno e alzata in metallo
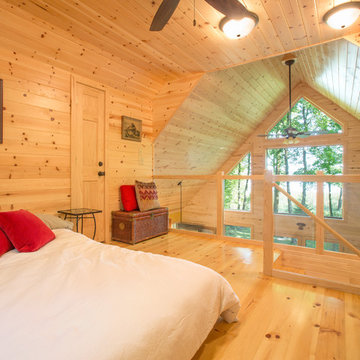
Kurt Johnson Photography
Idee per una camera da letto stile loft rustica con pavimento in legno massello medio
Idee per una camera da letto stile loft rustica con pavimento in legno massello medio
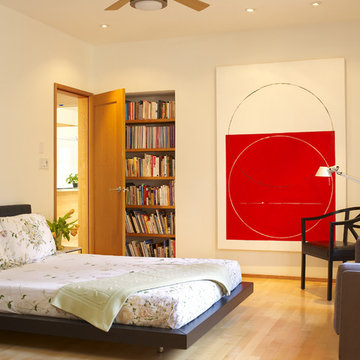
Ispirazione per una camera da letto moderna con pareti beige e pavimento in legno massello medio
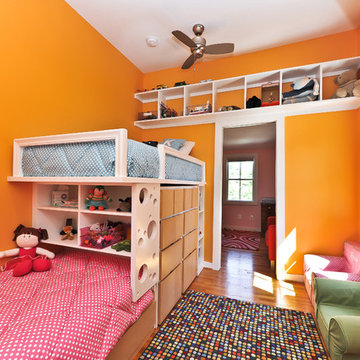
A simple, but elegant renovation, creating an extra bedroom for a growing family. Stucco exterior, new front entry, expanded dormers, and spray foam insulation.
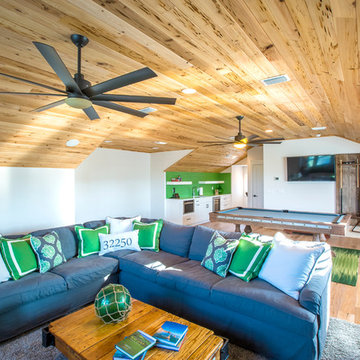
Immagine di un grande soggiorno stile marino aperto con sala giochi, pareti bianche, parquet chiaro, nessun camino e TV a parete
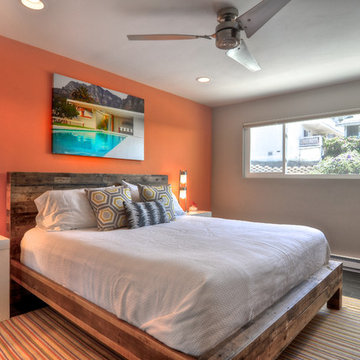
Bowman Group Architectural Photography
Ispirazione per una camera da letto tropicale con pareti arancioni
Ispirazione per una camera da letto tropicale con pareti arancioni

J,Weiland
Foto di una camera da letto rustica con camino classico e cornice del camino in pietra
Foto di una camera da letto rustica con camino classico e cornice del camino in pietra
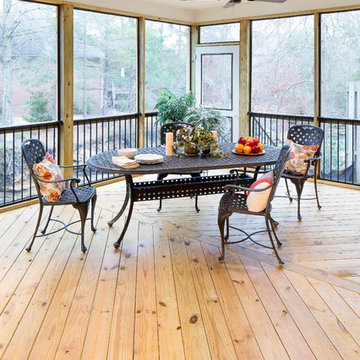
Heith Comer Photography
Foto di un portico contemporaneo di medie dimensioni e dietro casa con un portico chiuso e un tetto a sbalzo
Foto di un portico contemporaneo di medie dimensioni e dietro casa con un portico chiuso e un tetto a sbalzo
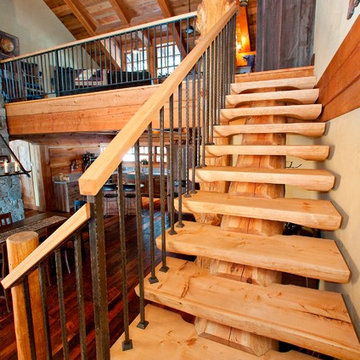
Custom log work: custom log and timber stairs, governed by floor plan - customer's tastes and available materials.
Photo by Stephanie Tracey - Photography West Kelowna BC
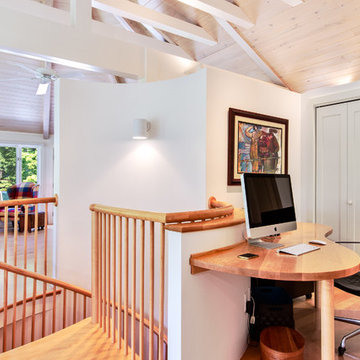
Nick Zimmerman Photography
Esempio di un ufficio design con pareti bianche, pavimento in legno massello medio e scrivania incassata
Esempio di un ufficio design con pareti bianche, pavimento in legno massello medio e scrivania incassata
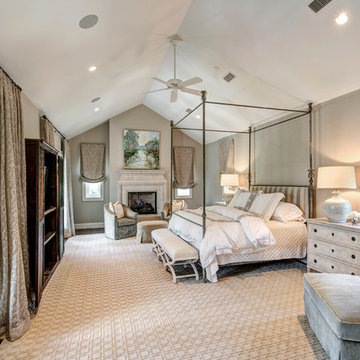
Esempio di un'In mansarda camera matrimoniale con pareti grigie e pavimento in legno massello medio
6.311 Foto di case e interni arancioni
1


















