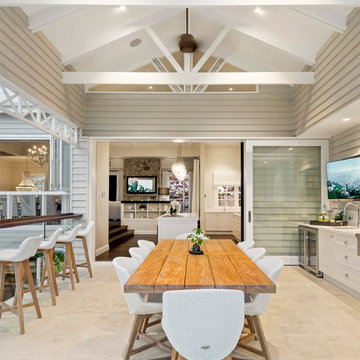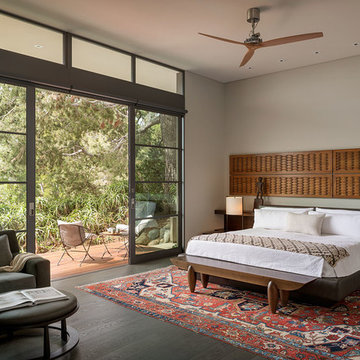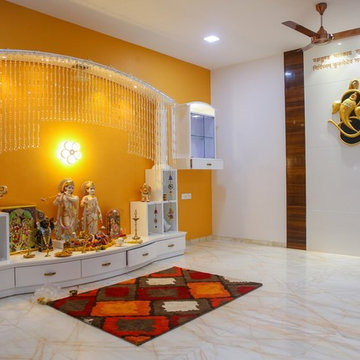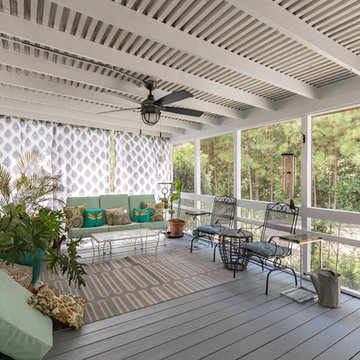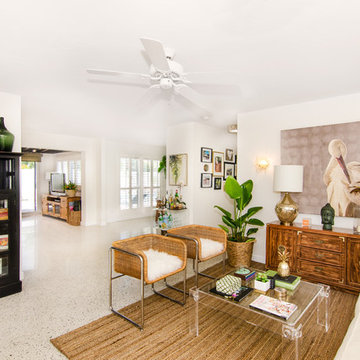Foto di case e interni moderni

This stunning pool has an Antigua Pebble finish, tanning ledge and 5 bar seats. The L-shaped, open-air cabana houses an outdoor living room with a custom fire table, a large kitchen with stainless steel appliances including a sink, refrigerator, wine cooler and grill, a spacious dining and bar area with leathered granite counter tops and a spa like bathroom with an outdoor shower making it perfect for entertaining both small family cookouts and large parties.

Nestled into sloping topography, the design of this home allows privacy from the street while providing unique vistas throughout the house and to the surrounding hill country and downtown skyline. Layering rooms with each other as well as circulation galleries, insures seclusion while allowing stunning downtown views. The owners' goals of creating a home with a contemporary flow and finish while providing a warm setting for daily life was accomplished through mixing warm natural finishes such as stained wood with gray tones in concrete and local limestone. The home's program also hinged around using both passive and active green features. Sustainable elements include geothermal heating/cooling, rainwater harvesting, spray foam insulation, high efficiency glazing, recessing lower spaces into the hillside on the west side, and roof/overhang design to provide passive solar coverage of walls and windows. The resulting design is a sustainably balanced, visually pleasing home which reflects the lifestyle and needs of the clients.
Photography by Andrew Pogue
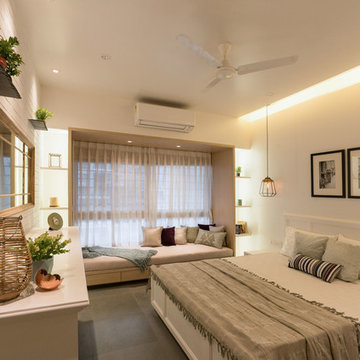
Photo Credit : Fuego Photography
Immagine di una camera da letto moderna
Immagine di una camera da letto moderna
Trova il professionista locale adatto per il tuo progetto

Photo: Scott Pease
Ispirazione per un patio o portico moderno di medie dimensioni e dietro casa con un focolare, pavimentazioni in pietra naturale e un gazebo o capanno
Ispirazione per un patio o portico moderno di medie dimensioni e dietro casa con un focolare, pavimentazioni in pietra naturale e un gazebo o capanno

Fully integrated Signature Estate featuring Creston controls and Crestron panelized lighting, and Crestron motorized shades and draperies, whole-house audio and video, HVAC, voice and video communication atboth both the front door and gate. Modern, warm, and clean-line design, with total custom details and finishes. The front includes a serene and impressive atrium foyer with two-story floor to ceiling glass walls and multi-level fire/water fountains on either side of the grand bronze aluminum pivot entry door. Elegant extra-large 47'' imported white porcelain tile runs seamlessly to the rear exterior pool deck, and a dark stained oak wood is found on the stairway treads and second floor. The great room has an incredible Neolith onyx wall and see-through linear gas fireplace and is appointed perfectly for views of the zero edge pool and waterway.
The club room features a bar and wine featuring a cable wine racking system, comprised of cables made from the finest grade of stainless steel that makes it look as though the wine is floating on air. A center spine stainless steel staircase has a smoked glass railing and wood handrail.

The walls on either side of the island are cut back to the bottom of the upper cabinets which allows a full view through the kitchen.
Andrea Rugg Photography
Ricarica la pagina per non vedere più questo specifico annuncio

Staging by MHM Staging.
Idee per un grande soggiorno moderno aperto con pareti grigie, pavimento in gres porcellanato, camino classico, cornice del camino piastrellata, TV a parete e pavimento marrone
Idee per un grande soggiorno moderno aperto con pareti grigie, pavimento in gres porcellanato, camino classico, cornice del camino piastrellata, TV a parete e pavimento marrone
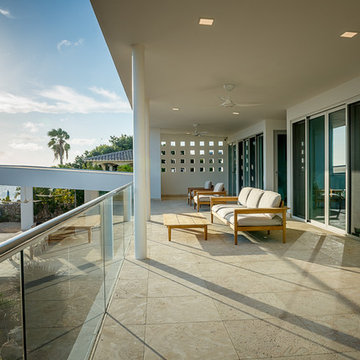
Second floor bedroom balcony
Immagine di un grande balcone moderno con un tetto a sbalzo e parapetto in vetro
Immagine di un grande balcone moderno con un tetto a sbalzo e parapetto in vetro
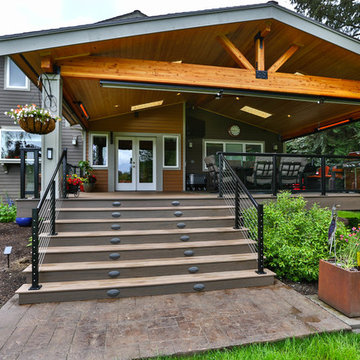
This project is a huge gable style patio cover with covered deck and aluminum railing with glass and cable on the stairs. The Patio cover is equipped with electric heaters, tv, ceiling fan, skylights, fire table, patio furniture, and sound system. The decking is a composite material from Timbertech and had hidden fasteners.
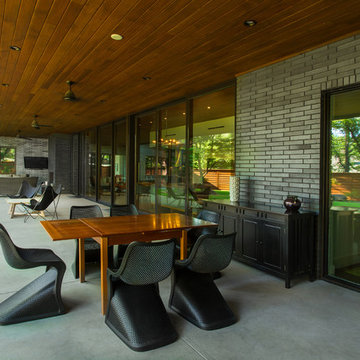
This is a wonderful mid century modern with the perfect color mix of furniture and accessories.
Built by Classic Urban Homes
Photography by Vernon Wentz of Ad Imagery
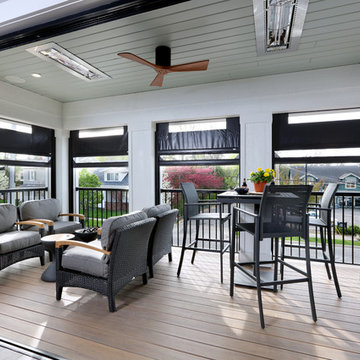
The second level of the Croswell live and work space includes the Design Studio as well as a large board room complete with bi-folding doors which open up to reveal the fully screened outdoor living space. Phantom dual-application motorized screens with vinyl, double the size of the board room while transforming it into a place of inspiration and enjoyment.
Photo credit: M-Buck Studio
Ricarica la pagina per non vedere più questo specifico annuncio
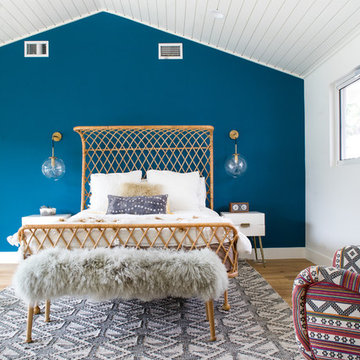
Lane Dittoe Photographs
[FIXE] design house interors
Ispirazione per una camera matrimoniale moderna di medie dimensioni con pareti blu e parquet chiaro
Ispirazione per una camera matrimoniale moderna di medie dimensioni con pareti blu e parquet chiaro
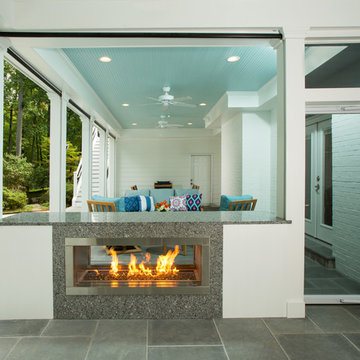
Photography by Greg Hadley Photography.
Immagine di un grande portico minimalista dietro casa con un portico chiuso
Immagine di un grande portico minimalista dietro casa con un portico chiuso
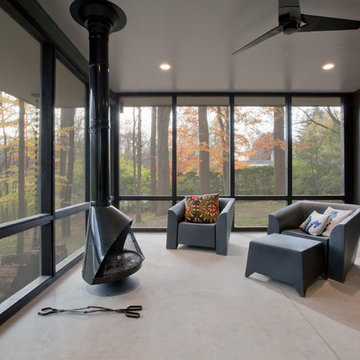
Midcentury Modern Remodel includes new screened porch overlooking the sloping wooded site in fall season - Architecture: HAUS | Architecture For Modern Lifestyles, Interior Architecture: HAUS with Design Studio Vriesman, General Contractor: Wrightworks, Landscape Architecture: A2 Design, Photography: HAUS | Architecture For Modern Lifestyles
Foto di case e interni moderni
Ricarica la pagina per non vedere più questo specifico annuncio
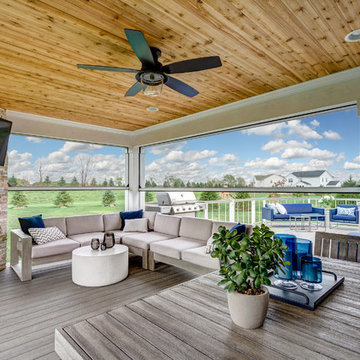
CA Robinson Photographic
Idee per una grande terrazza moderna dietro casa con un focolare e un tetto a sbalzo
Idee per una grande terrazza moderna dietro casa con un focolare e un tetto a sbalzo
1


















