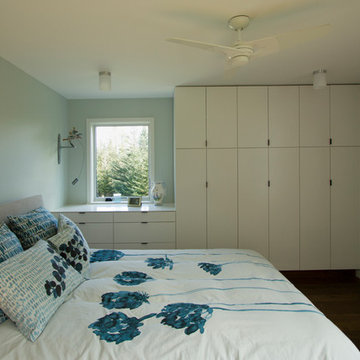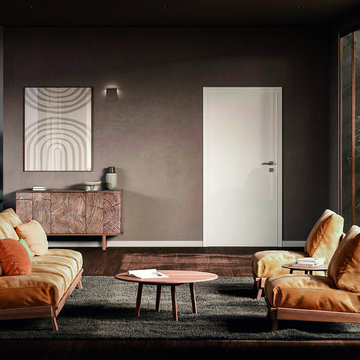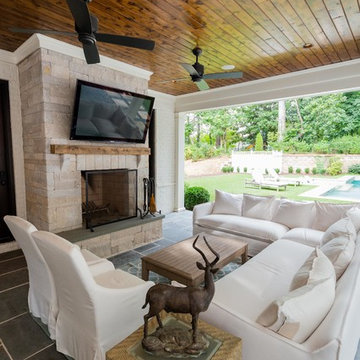17.889 Foto di case e interni country

Idee per un soggiorno country con pareti bianche, parquet scuro, camino classico, cornice del camino in mattoni e pavimento marrone

Detail view of screened porch.
Cathy Schwabe Architecture.
Photograph by David Wakely.
Immagine di una veranda country con soffitto classico, pavimento in cemento e pavimento marrone
Immagine di una veranda country con soffitto classico, pavimento in cemento e pavimento marrone

Esempio di un patio o portico country di medie dimensioni e dietro casa con pavimentazioni in pietra naturale e un tetto a sbalzo
Trova il professionista locale adatto per il tuo progetto
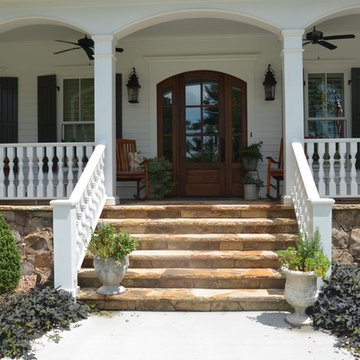
Foto di un portico country di medie dimensioni e davanti casa con pavimentazioni in pietra naturale e un tetto a sbalzo
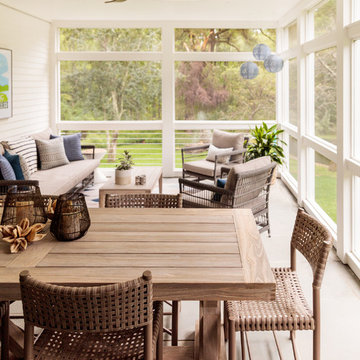
Live out here all summer long in this lovely berkshire outdoor porch
Esempio di un portico country con un portico chiuso e un tetto a sbalzo
Esempio di un portico country con un portico chiuso e un tetto a sbalzo

www.farmerpaynearchitects.com
Foto di un portico country dietro casa con un portico chiuso, piastrelle e un tetto a sbalzo
Foto di un portico country dietro casa con un portico chiuso, piastrelle e un tetto a sbalzo

The owners of this beautiful historic farmhouse had been painstakingly restoring it bit by bit. One of the last items on their list was to create a wrap-around front porch to create a more distinct and obvious entrance to the front of their home.
Aside from the functional reasons for the new porch, our client also had very specific ideas for its design. She wanted to recreate her grandmother’s porch so that she could carry on the same wonderful traditions with her own grandchildren someday.
Key requirements for this front porch remodel included:
- Creating a seamless connection to the main house.
- A floorplan with areas for dining, reading, having coffee and playing games.
- Respecting and maintaining the historic details of the home and making sure the addition felt authentic.
Upon entering, you will notice the authentic real pine porch decking.
Real windows were used instead of three season porch windows which also have molding around them to match the existing home’s windows.
The left wing of the porch includes a dining area and a game and craft space.
Ceiling fans provide light and additional comfort in the summer months. Iron wall sconces supply additional lighting throughout.
Exposed rafters with hidden fasteners were used in the ceiling.
Handmade shiplap graces the walls.
On the left side of the front porch, a reading area enjoys plenty of natural light from the windows.
The new porch blends perfectly with the existing home much nicer front facade. There is a clear front entrance to the home, where previously guests weren’t sure where to enter.
We successfully created a place for the client to enjoy with her future grandchildren that’s filled with nostalgic nods to the memories she made with her own grandmother.
"We have had many people who asked us what changed on the house but did not know what we did. When we told them we put the porch on, all of them made the statement that they did not notice it was a new addition and fit into the house perfectly.”
– Homeowner

Anderson Architectural Collection 400 Series Windows,
Versa Wrap PVC column wraps, NuCedar Bead Board Ceiling color Aleutian Blue, Boral Truexterior trim, James Hardi Artisan Siding, Azec porch floor color Oyster
Photography: Ansel Olson

From the doorway of the master bedroom, the entertainment loft appears to hover over the living space below.
Franklin took advantage of the existing hay track in the peak of the ceiling, using it to conceal wiring needed to run the fan and lights. In order to preserve the quality of the ceiling, the architect covered the original slats with 6" insulated panels (SIP's).
While his children were younger, Franklin recognized the need to child-proof the space. "I installed Plexiglas on all the railings so the kids couldn’t climb over them when they were very small," he explains. While some of the sheeting was removed over time, Franklin laughs, " The Plexiglas on the railings by the pool table will always stay since we are so bad at pool! Too many balls fly off the table and could injure someone in the gathering room below."
Adrienne DeRosa Photography
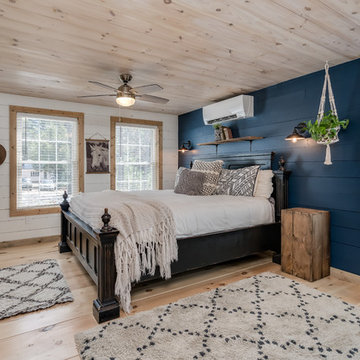
Esempio di una camera da letto country con pareti blu, parquet chiaro e pavimento beige
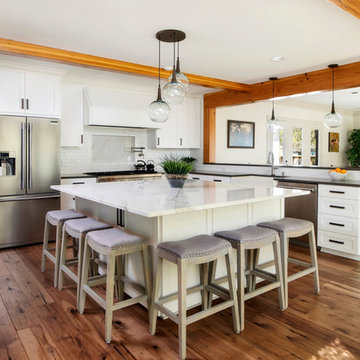
Esempio di una grande cucina country con ante bianche, top in quarzite, paraspruzzi bianco, paraspruzzi con piastrelle in ceramica, elettrodomestici in acciaio inossidabile, pavimento in legno massello medio, pavimento marrone, top bianco, lavello stile country e ante in stile shaker
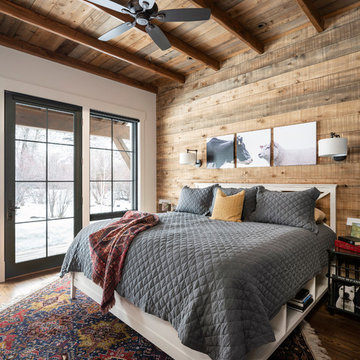
cabin, country home, custom home, king bed, modern farmhouse, mountain home, natural materials, gray quilt, wood ceiling, wood beams, black window frames
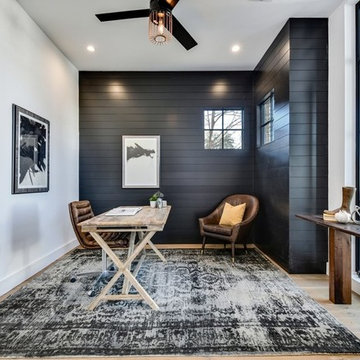
Painted black wooden wall and floor to ceiling window
Esempio di un ufficio country di medie dimensioni con pareti nere e scrivania autoportante
Esempio di un ufficio country di medie dimensioni con pareti nere e scrivania autoportante
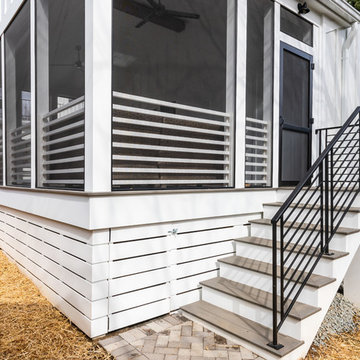
Esempio di un portico country di medie dimensioni e dietro casa con pedane, un tetto a sbalzo e un portico chiuso
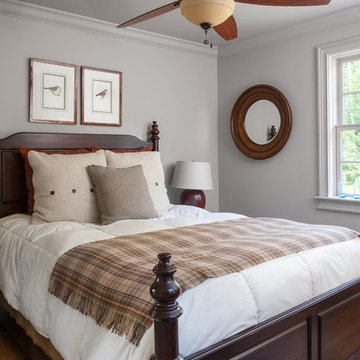
Ryan Bent, Polly Raine
Immagine di una camera da letto country con pareti grigie, moquette, nessun camino e pavimento beige
Immagine di una camera da letto country con pareti grigie, moquette, nessun camino e pavimento beige
17.889 Foto di case e interni country

Idee per una sala da pranzo aperta verso il soggiorno country di medie dimensioni con pareti bianche, parquet chiaro, camino classico e cornice del camino in pietra
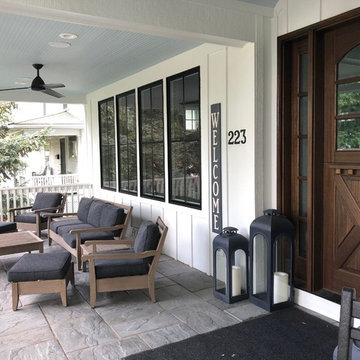
Large front porch , white siding, black windows, big wooden front door make this the perfect front porch.
Photo Credit: Meyer Design
Foto di un grande portico country davanti casa con pavimentazioni in pietra naturale e un tetto a sbalzo
Foto di un grande portico country davanti casa con pavimentazioni in pietra naturale e un tetto a sbalzo

Interior Designer: Simons Design Studio
Builder: Magleby Construction
Photography: Allison Niccum
Foto di un soggiorno country aperto con sala formale, pareti beige, camino classico, cornice del camino in pietra, nessuna TV, parquet chiaro e tappeto
Foto di un soggiorno country aperto con sala formale, pareti beige, camino classico, cornice del camino in pietra, nessuna TV, parquet chiaro e tappeto
1


















