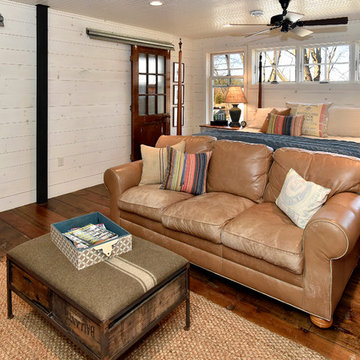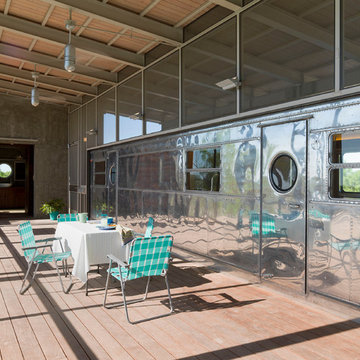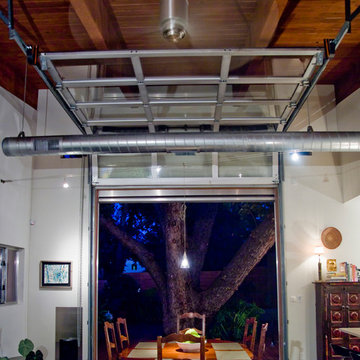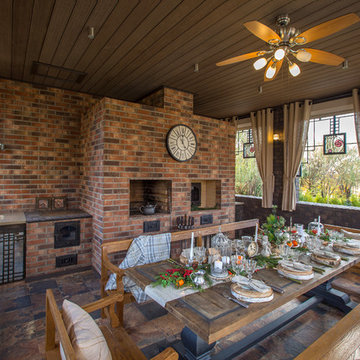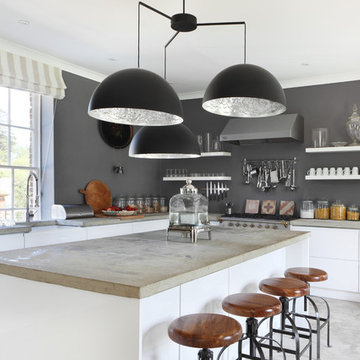Foto di case e interni industriali
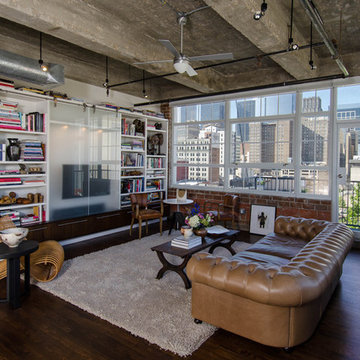
Photo by Peter Molick
Immagine di un soggiorno industriale con libreria e TV nascosta
Immagine di un soggiorno industriale con libreria e TV nascosta

Ispirazione per un ufficio industriale di medie dimensioni con pareti grigie, parquet scuro, nessun camino, scrivania autoportante e pavimento marrone

Ispirazione per un grande bancone bar industriale con lavello integrato, ante lisce, ante marroni, top in legno, paraspruzzi nero, paraspruzzi in mattoni, parquet scuro, pavimento marrone e top marrone
Trova il professionista locale adatto per il tuo progetto
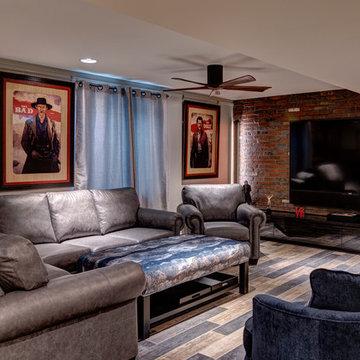
Photo by: Andy Warren
Immagine di una taverna industriale seminterrata di medie dimensioni con pareti grigie e pavimento multicolore
Immagine di una taverna industriale seminterrata di medie dimensioni con pareti grigie e pavimento multicolore
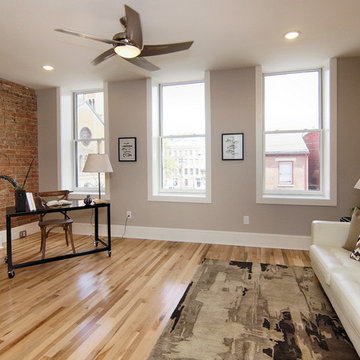
Ispirazione per un grande ufficio industriale con pareti grigie, parquet chiaro, scrivania autoportante, camino classico, cornice del camino in mattoni e pavimento beige
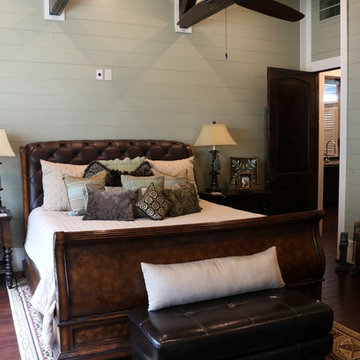
View of Master Bedroom
Ispirazione per una camera matrimoniale industriale di medie dimensioni con pareti verdi e pavimento in legno massello medio
Ispirazione per una camera matrimoniale industriale di medie dimensioni con pareti verdi e pavimento in legno massello medio
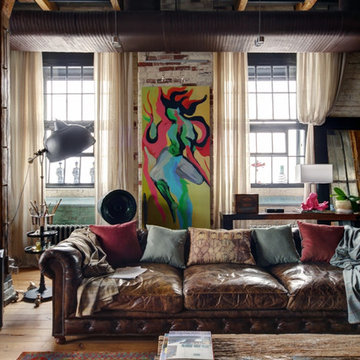
автор проекта - Лев Луговской / Lev Lugovskoy
фотограф - Леонид Черноус / Leonid Chernous
художник - Юлия Косульникова / Julia Kosulnikova
Foto di un soggiorno industriale
Foto di un soggiorno industriale
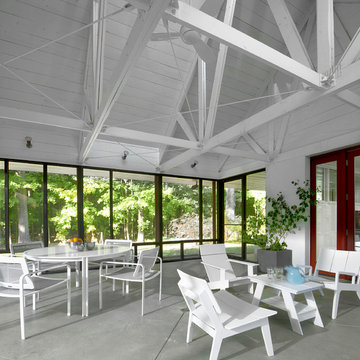
Tony Soluri
Idee per un piccolo portico industriale davanti casa con un portico chiuso, lastre di cemento e un tetto a sbalzo
Idee per un piccolo portico industriale davanti casa con un portico chiuso, lastre di cemento e un tetto a sbalzo
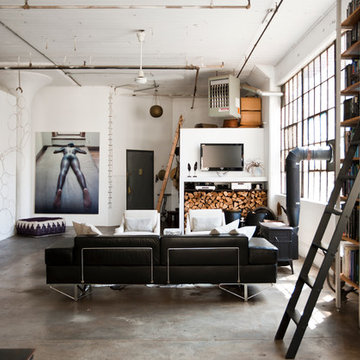
Photo: Chris Dorsey © 2013 Houzz
Design: Alina Preciado, Dar Gitane
Esempio di un soggiorno industriale con pavimento in cemento
Esempio di un soggiorno industriale con pavimento in cemento

Brittany Fecteau
Foto di una grande cucina industriale con lavello sottopiano, ante nere, top in quarzo composito, paraspruzzi bianco, paraspruzzi in gres porcellanato, elettrodomestici in acciaio inossidabile, pavimento grigio, top bianco, ante in stile shaker e pavimento in cemento
Foto di una grande cucina industriale con lavello sottopiano, ante nere, top in quarzo composito, paraspruzzi bianco, paraspruzzi in gres porcellanato, elettrodomestici in acciaio inossidabile, pavimento grigio, top bianco, ante in stile shaker e pavimento in cemento
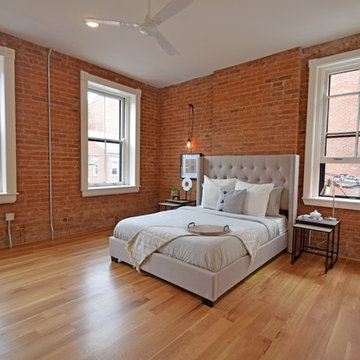
Ispirazione per una grande camera matrimoniale industriale con pareti marroni, parquet chiaro e pavimento marrone
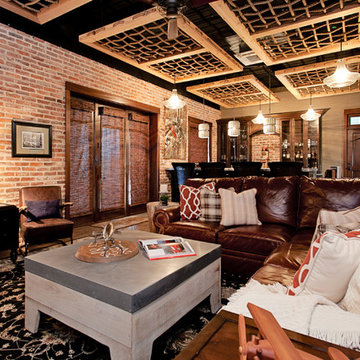
Native House Photography
A place for entertaining and relaxation. Inspired by natural and aviation. This mantuary sets the tone for leaving your worries behind.
Once a boring concrete box, this space now features brick, sandblasted texture, custom rope and wood ceiling treatments and a beautifully crafted bar adorned with a zinc bar top. The bathroom features a custom vanity, inspired by an airplane wing.
What do we love most about this space? The ceiling treatments are the perfect design to hide the exposed industrial ceiling and provide more texture and pattern throughout the space.
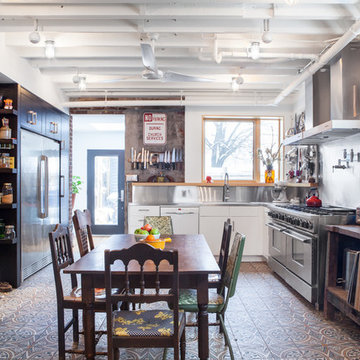
A modern plan combines the kitchen and dining areas into a large common room that is meant for cooking, entertaining and gathering. Double stoves with a stainless steel backsplash, the exposed joist ceiling, and open pegboard for storing cookware and utensils gives the kitchen an honest, utilitarian feel inspired by industrial kitchens.
Photo by Scott Norsworthy
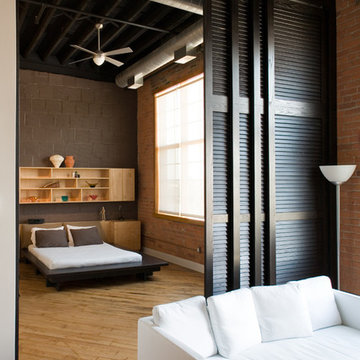
Esempio di una piccola camera matrimoniale industriale con pareti grigie e parquet chiaro
Foto di case e interni industriali
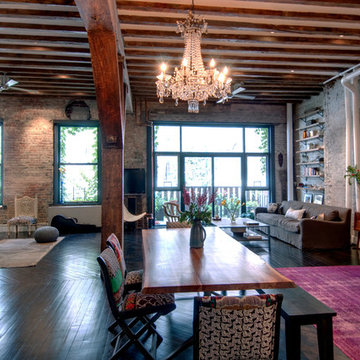
Idee per una sala da pranzo aperta verso il soggiorno industriale con parquet scuro
1


















