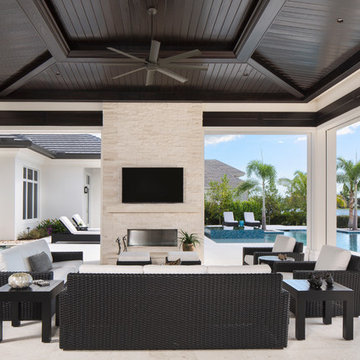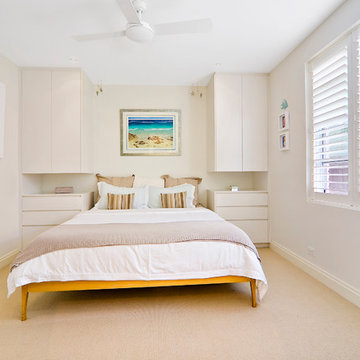61.134 Foto di case e interni beige

Warm white living room accented with natural jute rug and linen furniture. White brick fireplace with wood mantle compliments light tone wood floors.

The screened, open plan kitchen and media room offer space for family and friends to gather while delicious meals are prepared using the Fire Magic grill and Big Green Egg ceramic charcoal grill; drinks are kept cool in the refrigerator by Perlick. Plenty of room for everyone to comfortably relax on the sectional sofa by Patio Renaissance. The tile backsplash mirrors the fireplace’s brick face, providing visual continuity across the outdoor spaces.

Light hardwood floors flow from room to room on the first level. Oil-rubbed bronze light fixtures add a sense of eclectic elegance to the farmhouse setting. Horizontal stair railings give a modern touch to the farmhouse nostalgia. Stained wooden beams contrast beautifully with the crisp white tongue and groove ceiling. A barn door conceals a private, well-lit office or homework nook with bespoke shelving.

Ispirazione per una grande cameretta per bambini da 4 a 10 anni stile rurale con pareti marroni, pavimento grigio e moquette

Here's what our clients from this project had to say:
We LOVE coming home to our newly remodeled and beautiful 41 West designed and built home! It was such a pleasure working with BJ Barone and especially Paul Widhalm and the entire 41 West team. Everyone in the organization is incredibly professional and extremely responsive. Personal service and strong attention to the client and details are hallmarks of the 41 West construction experience. Paul was with us every step of the way as was Ed Jordon (Gary David Designs), a 41 West highly recommended designer. When we were looking to build our dream home, we needed a builder who listened and understood how to bring our ideas and dreams to life. They succeeded this with the utmost honesty, integrity and quality!
41 West has exceeded our expectations every step of the way, and we have been overwhelmingly impressed in all aspects of the project. It has been an absolute pleasure working with such devoted, conscientious, professionals with expertise in their specific fields. Paul sets the tone for excellence and this level of dedication carries through the project. We so appreciated their commitment to perfection...So much so that we also hired them for two more remodeling projects.
We love our home and would highly recommend 41 West to anyone considering building or remodeling a home.

Idee per una piccola sala lavanderia minimal con lavello sottopiano, ante lisce, ante bianche, top in superficie solida, pareti bianche, lavatrice e asciugatrice affiancate, pavimento beige, top verde e pavimento in gres porcellanato

Esempio di un soggiorno tradizionale aperto con pareti grigie, parquet chiaro, camino classico, cornice del camino in pietra e TV a parete

This Kitchen was renovated into an open concept space with a large island and custom cabinets - that provide ample storage including a wine fridge and coffee station.
The details in this space reflect the client's fun personalities! With a punch of blue on the island, that coordinates with the patterned tile above the range. The funky bar stools are as comfortable as they are fabulous. Lastly, the mini fan cools off the space while industrial pendants illuminate the island seating.
Maintenance was also at the forefront of this design when specifying quartz counter-tops, porcelain flooring, ceramic backsplash, and granite composite sinks. These all contribute to easy living.
Builder: Wamhoff Design Build
Photographer: Daniel Angulo
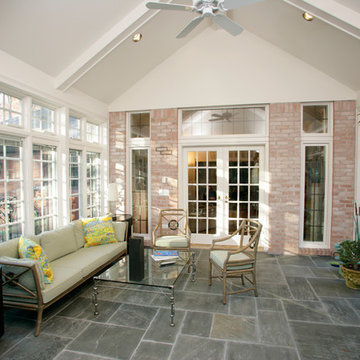
View of all new Pella Windows with motorized blinds and new doorwall
Immagine di una grande veranda tradizionale con pavimento in ardesia, soffitto classico e pavimento grigio
Immagine di una grande veranda tradizionale con pavimento in ardesia, soffitto classico e pavimento grigio

Ispirazione per una grande palestra multiuso tradizionale con pareti grigie, parquet chiaro e pavimento beige
![LAKEVIEW [reno]](https://st.hzcdn.com/fimgs/pictures/decks/lakeview-reno-omega-construction-and-design-inc-img~7b21a6f70a34750b_7884-1-9a117f0-w360-h360-b0-p0.jpg)
© Greg Riegler
Ispirazione per una grande terrazza tradizionale dietro casa con un tetto a sbalzo
Ispirazione per una grande terrazza tradizionale dietro casa con un tetto a sbalzo

Susie Soleimani Photography
Foto di una grande veranda chic con pavimento con piastrelle in ceramica, nessun camino, lucernario e pavimento grigio
Foto di una grande veranda chic con pavimento con piastrelle in ceramica, nessun camino, lucernario e pavimento grigio

The living room has a built-in media niche. The cabinet doors are paneled in white to match the walls while the top is a natural live edge in Monkey Pod wood. The feature wall was highlighted by the use of modular arts in the same color as the walls but with a texture reminiscent of ripples on water. On either side of the TV hang a cluster of wooden pendants. The paneled walls and ceiling are painted white creating a seamless design. The teak glass sliding doors pocket into the walls creating an indoor-outdoor space. The great room is decorated in blues, greens and whites, with a jute rug on the floor, a solid log coffee table, slip covered white sofa, and custom blue and green throw pillows.
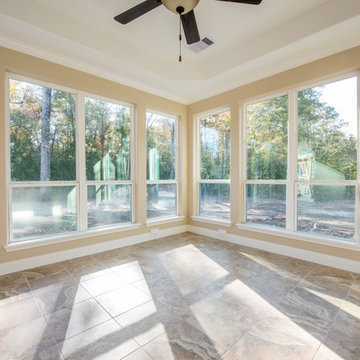
Melonhead Photo
Idee per una veranda classica di medie dimensioni con pavimento con piastrelle in ceramica, nessun camino e soffitto classico
Idee per una veranda classica di medie dimensioni con pavimento con piastrelle in ceramica, nessun camino e soffitto classico
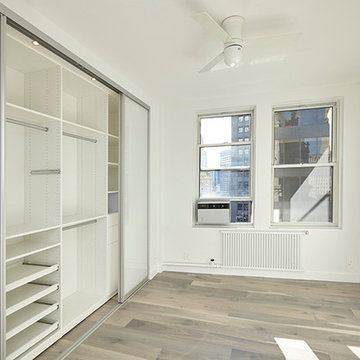
Ispirazione per una camera matrimoniale contemporanea di medie dimensioni con pareti bianche, parquet chiaro, nessun camino e pavimento grigio

An old style Florida home with small rooms was opened up to provide this amazing contemporary space with an airy indoor-outdoor living. French doors were added to the right side of the living area and the back wall was removed and replace with glass stacking doors to provide access to the fabulous Naples outdoors. Clean lines make this easy-care living home a perfect retreat from the cold northern winters.

Steven Mooney Photographer and Architect
Immagine di una piccola veranda tradizionale con pavimento in ardesia, camino classico, soffitto classico e pavimento multicolore
Immagine di una piccola veranda tradizionale con pavimento in ardesia, camino classico, soffitto classico e pavimento multicolore
61.134 Foto di case e interni beige
1



















