36.962 Foto di case e interni

Esempio di una grande piscina coperta tradizionale personalizzata con una vasca idromassaggio e pavimentazioni in cemento

Charles Aydlett Photography
Mancuso Development
Palmer's Panorama (Twiddy house No. B987)
Outer Banks Furniture
Custom Audio
Jayne Beasley (seamstress)

Photos by Project Focus Photography
Ispirazione per un grande soggiorno costiero aperto con pareti beige, parquet scuro, camino classico, cornice del camino in pietra, TV a parete e pavimento grigio
Ispirazione per un grande soggiorno costiero aperto con pareti beige, parquet scuro, camino classico, cornice del camino in pietra, TV a parete e pavimento grigio

Transitional living room with contemporary influences.
Photography: Michael Alan Kaskel
Immagine di un grande soggiorno chic con sala formale, pareti grigie, camino classico, cornice del camino in pietra, nessuna TV, parquet scuro, pavimento marrone e tappeto
Immagine di un grande soggiorno chic con sala formale, pareti grigie, camino classico, cornice del camino in pietra, nessuna TV, parquet scuro, pavimento marrone e tappeto
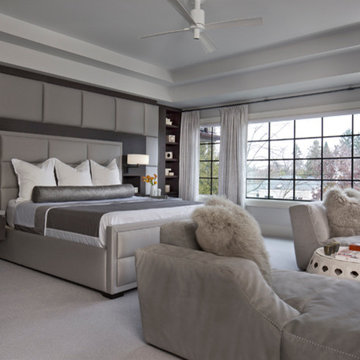
Foto di una grande camera matrimoniale contemporanea con pareti bianche, moquette e pavimento grigio

Anderson Architectural Collection 400 Series Windows,
Versa Wrap PVC column wraps, NuCedar Bead Board Ceiling color Aleutian Blue, Boral Truexterior trim, James Hardi Artisan Siding, Azec porch floor color Oyster
Photography: Ansel Olson

Foto di una sala da pranzo contemporanea chiusa e di medie dimensioni con pareti bianche, pavimento in legno massello medio, camino classico e cornice del camino in metallo
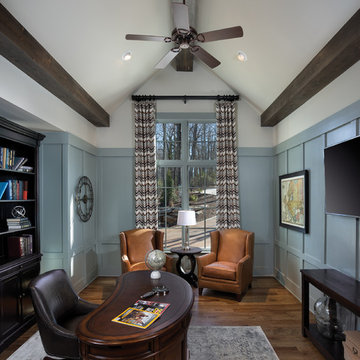
Ispirazione per un ufficio chic con pavimento in legno massello medio, scrivania autoportante e pareti blu
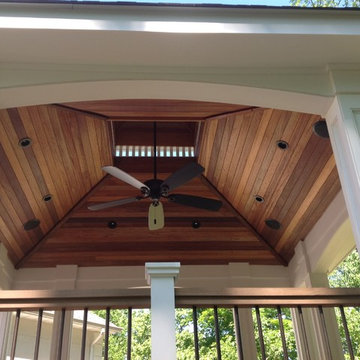
Meranti ceiling with recessed lighting and a paddle fan help to create a comfortable outdoor environment. (Photo by Bob Kiefer)
Ispirazione per una grande terrazza tradizionale dietro casa
Ispirazione per una grande terrazza tradizionale dietro casa
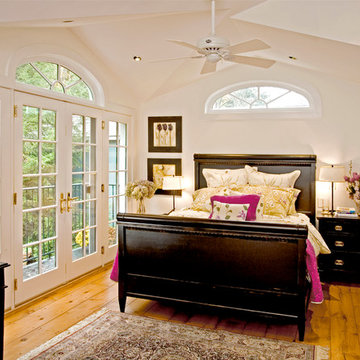
Second floor master bedroom/balcony.
-Randal Bye
Esempio di una grande camera matrimoniale chic con pareti bianche e pavimento in legno massello medio
Esempio di una grande camera matrimoniale chic con pareti bianche e pavimento in legno massello medio
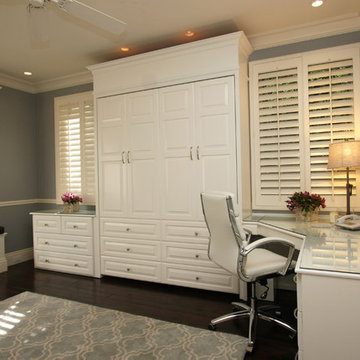
With the wallbed closed the space for Home Office is visually increased. The Glass tops not only add to the clean look but creates a very smooth and durable writing surface. Guest room to functional office in an instant.

An old style Florida home with small rooms was opened up to provide this amazing contemporary space with an airy indoor-outdoor living. French doors were added to the right side of the living area and the back wall was removed and replace with glass stacking doors to provide access to the fabulous Naples outdoors. Clean lines make this easy-care living home a perfect retreat from the cold northern winters.

This family room provides an ample amount of seating for when there is company over and also provides a comfy sanctuary to read and relax. Being so close to horse farms and vineyards, we wanted to play off the surrounding characteristics and include some corresponding attributes in the home. Brad Knipstein was the photographer.
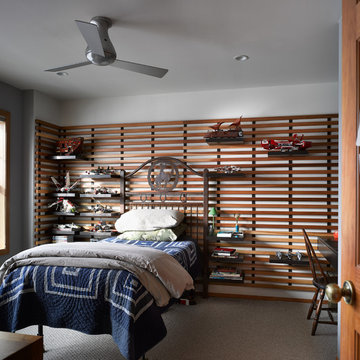
Valley Ridge Residence
Photography by Mike Rebholz.
Esempio di una cameretta per bambini da 4 a 10 anni chic di medie dimensioni con moquette e pareti grigie
Esempio di una cameretta per bambini da 4 a 10 anni chic di medie dimensioni con moquette e pareti grigie

Mother in law suite has all the allowable amenities by law: refrigerator, sink, dishwasher, toaster over, microwave, toaster and coffee pot. With direct access to the main house, this offers the perfect amount of independence.

"Best of Houzz"
symmetry ARCHITECTS [architecture] |
tatum BROWN homes [builder] |
danny PIASSICK [photography]
Esempio di un grande patio o portico tradizionale nel cortile laterale con un focolare, un tetto a sbalzo e pavimentazioni in cemento
Esempio di un grande patio o portico tradizionale nel cortile laterale con un focolare, un tetto a sbalzo e pavimentazioni in cemento

Kitchen open to Dining and Living with high polycarbonate panels and sliding doors towards meadow allow for a full day of natural light. Large photo shows mudroom door to right of refrigerator with access from entry (foyer).
Cabinets: custom maple with icestone counters (www.icestone.biz).
Floor: polished concrete with local bluestone aggregate. Wood wall: reclaimed “mushroom” wood (cypress planks from PA mushroom barns (sourced through www.antiqueandvintagewoods.com).
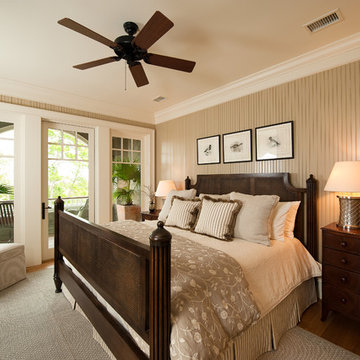
Guest Bedroom with Private Balcony Overlooking the River on Kiawah Island
Foto di una camera degli ospiti classica di medie dimensioni con pareti beige e pavimento in legno massello medio
Foto di una camera degli ospiti classica di medie dimensioni con pareti beige e pavimento in legno massello medio

Imagine entertaining on this incredible screened-in porch complete with 2 skylights, custom trim, and a transitional style ceiling fan.
Idee per un grande portico classico dietro casa con un portico chiuso, pedane e un tetto a sbalzo
Idee per un grande portico classico dietro casa con un portico chiuso, pedane e un tetto a sbalzo

Contemporary media unit with fireplace. Center wall section has cut marble stone facade surrounding recessed TV and electric fireplace. Side cabinets and shelves are commercial grade texture laminate. Recessed LED lighting in free float shelves.
36.962 Foto di case e interni
1

















