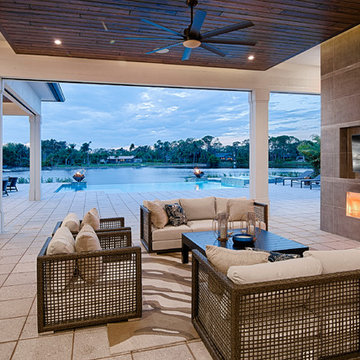11.754 Foto di case e interni

Nestled into sloping topography, the design of this home allows privacy from the street while providing unique vistas throughout the house and to the surrounding hill country and downtown skyline. Layering rooms with each other as well as circulation galleries, insures seclusion while allowing stunning downtown views. The owners' goals of creating a home with a contemporary flow and finish while providing a warm setting for daily life was accomplished through mixing warm natural finishes such as stained wood with gray tones in concrete and local limestone. The home's program also hinged around using both passive and active green features. Sustainable elements include geothermal heating/cooling, rainwater harvesting, spray foam insulation, high efficiency glazing, recessing lower spaces into the hillside on the west side, and roof/overhang design to provide passive solar coverage of walls and windows. The resulting design is a sustainably balanced, visually pleasing home which reflects the lifestyle and needs of the clients.
Photography by Andrew Pogue
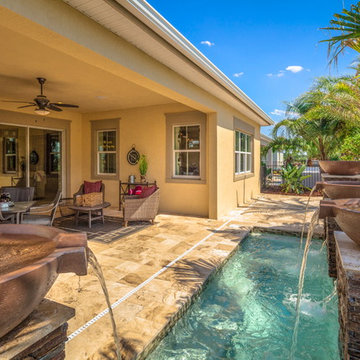
Jeremy Flowers Photography
Foto di una piccola piscina mediterranea rettangolare dietro casa con fontane e pavimentazioni in pietra naturale
Foto di una piccola piscina mediterranea rettangolare dietro casa con fontane e pavimentazioni in pietra naturale

Jeff Herr Photography
Foto di una grande camera matrimoniale country con pareti bianche e parquet scuro
Foto di una grande camera matrimoniale country con pareti bianche e parquet scuro
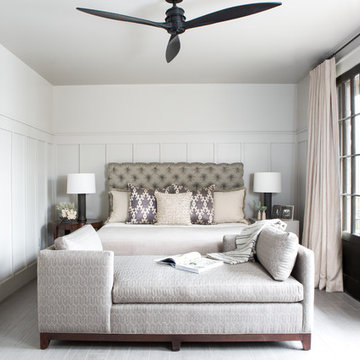
This guest suite has tall board and batten wainscot that wraps the room and incorporates into the bathroom suite. The color palette was pulled from the exterior trim on the hone and the wood batten is typical of a 30s interior architecture and draftsmen detailing.

This lake house porch uses a palette of neutrals, blues and greens to incorporate the client’s favorite color: turquoise. A bead board ceiling, woven wood blinds, wicker ceiling fan and outdoor grass rug set the stage for Indonesian rain drum tables and a vintage turquoise planter.

Esempio di un ampio campo sportivo coperto country con pareti beige, parquet chiaro e pavimento beige
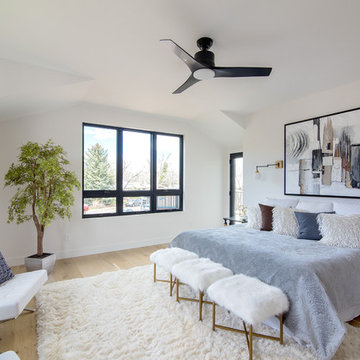
HBK Photography
Master bedroom with views of the Flatirons
Ispirazione per una grande camera matrimoniale chic con pareti bianche, parquet chiaro e nessun camino
Ispirazione per una grande camera matrimoniale chic con pareti bianche, parquet chiaro e nessun camino

Ispirazione per un grande patio o portico tradizionale dietro casa con un caminetto, pavimentazioni in cemento e un gazebo o capanno

Fully integrated Signature Estate featuring Creston controls and Crestron panelized lighting, and Crestron motorized shades and draperies, whole-house audio and video, HVAC, voice and video communication atboth both the front door and gate. Modern, warm, and clean-line design, with total custom details and finishes. The front includes a serene and impressive atrium foyer with two-story floor to ceiling glass walls and multi-level fire/water fountains on either side of the grand bronze aluminum pivot entry door. Elegant extra-large 47'' imported white porcelain tile runs seamlessly to the rear exterior pool deck, and a dark stained oak wood is found on the stairway treads and second floor. The great room has an incredible Neolith onyx wall and see-through linear gas fireplace and is appointed perfectly for views of the zero edge pool and waterway.
The club room features a bar and wine featuring a cable wine racking system, comprised of cables made from the finest grade of stainless steel that makes it look as though the wine is floating on air. A center spine stainless steel staircase has a smoked glass railing and wood handrail.

Tony Hernandez Photography
Idee per un ampio soggiorno minimal aperto con pareti bianche, pavimento in gres porcellanato, camino lineare Ribbon, cornice del camino in pietra, TV a parete e pavimento grigio
Idee per un ampio soggiorno minimal aperto con pareti bianche, pavimento in gres porcellanato, camino lineare Ribbon, cornice del camino in pietra, TV a parete e pavimento grigio

what a place to throw a party! this is the back loggia with it's wood covered ceiling and slate covered floor and fireplace. the restoration hardware sectional and drapes warm the space and give it a grand living room vibe.

Interior Design | Jeanne Campana Design
Contractor | Artistic Contracting
Photography | Kyle J. Caldwell
Idee per un'ampia camera matrimoniale classica con pareti grigie, pavimento in legno massello medio, camino classico, cornice del camino piastrellata e pavimento marrone
Idee per un'ampia camera matrimoniale classica con pareti grigie, pavimento in legno massello medio, camino classico, cornice del camino piastrellata e pavimento marrone
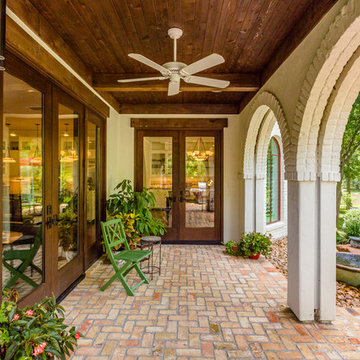
Gorgeously Built by Tommy Cashiola Construction Company in Fulshear, Houston, Texas. Designed by Purser Architectural, Inc.
Foto di un grande portico mediterraneo con pavimentazioni in mattoni, un tetto a sbalzo e un giardino in vaso
Foto di un grande portico mediterraneo con pavimentazioni in mattoni, un tetto a sbalzo e un giardino in vaso

Justin Krug Photography
Esempio di un ampio patio o portico country dietro casa con lastre di cemento e un tetto a sbalzo
Esempio di un ampio patio o portico country dietro casa con lastre di cemento e un tetto a sbalzo
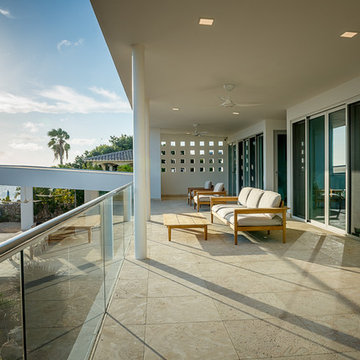
Second floor bedroom balcony
Immagine di un grande balcone moderno con un tetto a sbalzo e parapetto in vetro
Immagine di un grande balcone moderno con un tetto a sbalzo e parapetto in vetro
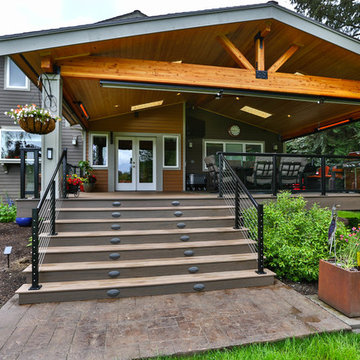
This project is a huge gable style patio cover with covered deck and aluminum railing with glass and cable on the stairs. The Patio cover is equipped with electric heaters, tv, ceiling fan, skylights, fire table, patio furniture, and sound system. The decking is a composite material from Timbertech and had hidden fasteners.
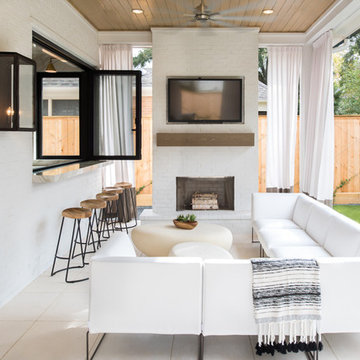
Immagine di un patio o portico contemporaneo di medie dimensioni e dietro casa con piastrelle, un tetto a sbalzo e un caminetto
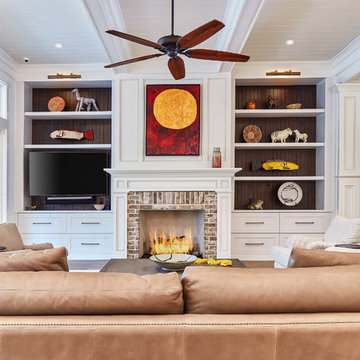
Ispirazione per un grande soggiorno tradizionale aperto con pareti bianche, pavimento in legno massello medio, camino classico, cornice del camino in mattoni, pavimento beige e TV a parete
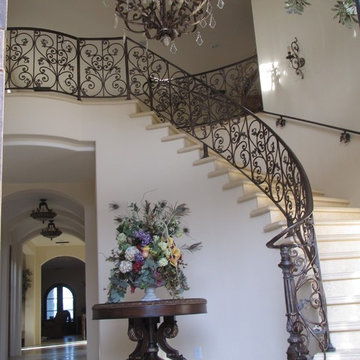
Marble flooring and slab staircase
Custom fabricated Iron Railing with gold and silver leaf accents
Custom fabricated light fixtures with gold and silver leaf accents
Custom fabricated silk olive tree's and Floral
Hand troweled plaster walls
11.754 Foto di case e interni
1


















