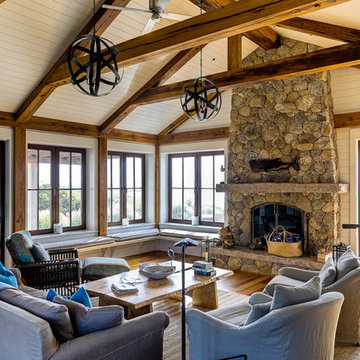11.754 Foto di case e interni
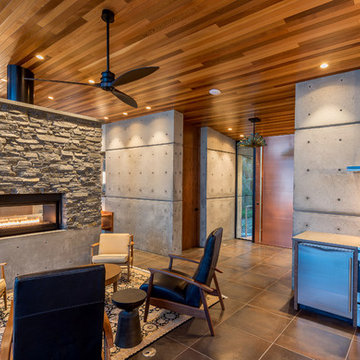
Photography by Lucas Henning.
Immagine di un piccolo soggiorno moderno aperto con pareti grigie, pavimento in gres porcellanato, nessun camino, cornice del camino in pietra, nessuna TV e pavimento beige
Immagine di un piccolo soggiorno moderno aperto con pareti grigie, pavimento in gres porcellanato, nessun camino, cornice del camino in pietra, nessuna TV e pavimento beige

Steven Brooke Studios
Idee per un grande portico classico dietro casa con un tetto a sbalzo, parapetto in legno e pedane
Idee per un grande portico classico dietro casa con un tetto a sbalzo, parapetto in legno e pedane
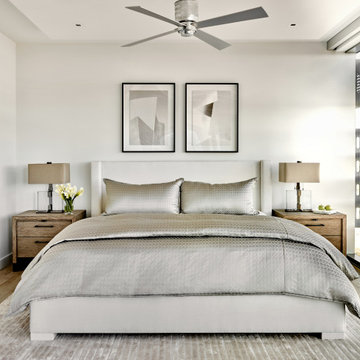
Idee per una camera matrimoniale minimal di medie dimensioni con pareti grigie, pavimento in legno massello medio e pavimento marrone
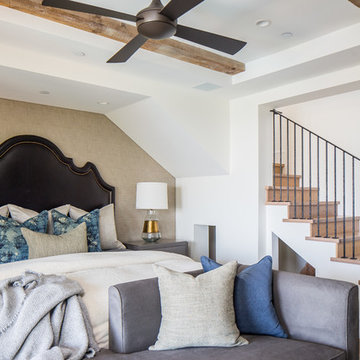
A Mediterranean Modern remodel with luxury furnishings, finishes and amenities.
Interior Design: Blackband Design
Renovation: RS Myers
Architecture: Stand Architects
Photography: Ryan Garvin
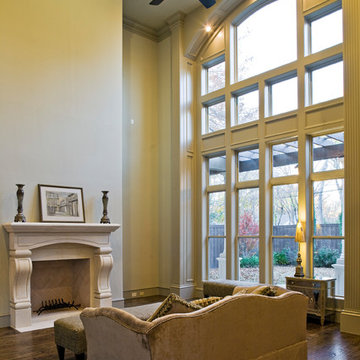
Idee per un grande soggiorno mediterraneo stile loft con pareti beige, parquet scuro, camino classico, cornice del camino in pietra, TV a parete e pavimento marrone

The TV area is nestled in a corner and features a beautiful custom built-in entertainment center complete with inset lighting and comfortable seating for watching your favorite movie or sports team.
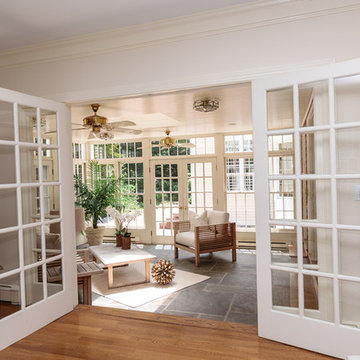
Character infuses every inch of this elegant Claypit Hill estate from its magnificent courtyard with drive-through porte-cochere to the private 5.58 acre grounds. Luxurious amenities include a stunning gunite pool, tennis court, two-story barn and a separate garage; four garage spaces in total. The pool house with a kitchenette and full bath is a sight to behold and showcases a cedar shiplap cathedral ceiling and stunning stone fireplace. The grand 1910 home is welcoming and designed for fine entertaining. The private library is wrapped in cherry panels and custom cabinetry. The formal dining and living room parlors lead to a sensational sun room. The country kitchen features a window filled breakfast area that overlooks perennial gardens and patio. An impressive family room addition is accented with a vaulted ceiling and striking stone fireplace. Enjoy the pleasures of refined country living in this memorable landmark home.
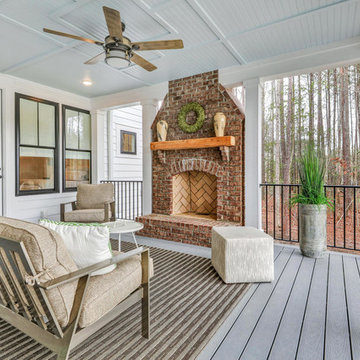
Esempio di un grande portico stile americano dietro casa con un focolare, pedane e un tetto a sbalzo
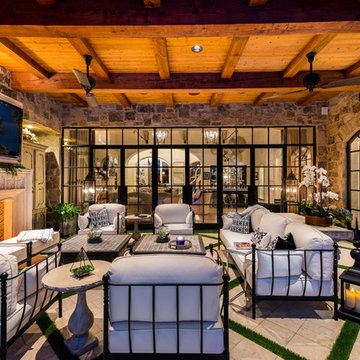
World Renowned Architecture Firm Fratantoni Design created these Beautiful Homes! They design home plans for families all over the world in any size and style. They also have in house Interior Designer Firm Fratantoni Interior Designers and world class Luxury Home Building Firm Fratantoni Luxury Estates! Hire one or all three companies to design and build and or remodel your home!
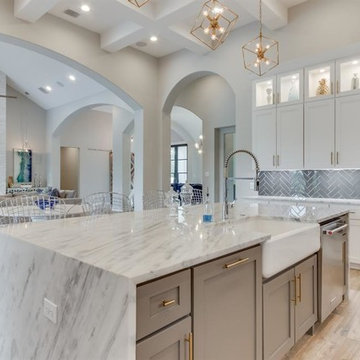
Immagine di una grande cucina minimalista con lavello stile country, ante con riquadro incassato, ante bianche, top in marmo, paraspruzzi grigio, paraspruzzi in gres porcellanato, elettrodomestici in acciaio inossidabile, parquet chiaro, pavimento beige e top grigio
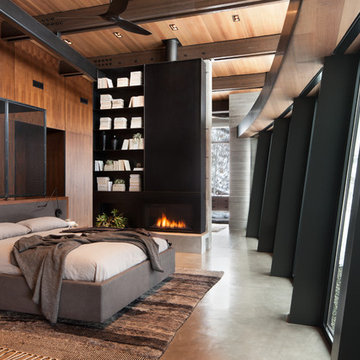
Master Bedroom with sloping and curving window wall.
Photo: David Marlow
Immagine di una grande camera matrimoniale contemporanea con pavimento in cemento, camino lineare Ribbon, cornice del camino in metallo, pavimento grigio e pareti marroni
Immagine di una grande camera matrimoniale contemporanea con pavimento in cemento, camino lineare Ribbon, cornice del camino in metallo, pavimento grigio e pareti marroni
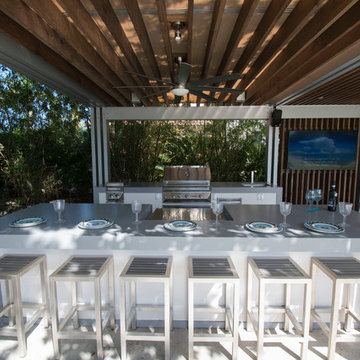
Immagine di un grande patio o portico contemporaneo dietro casa con pavimentazioni in cemento e una pergola
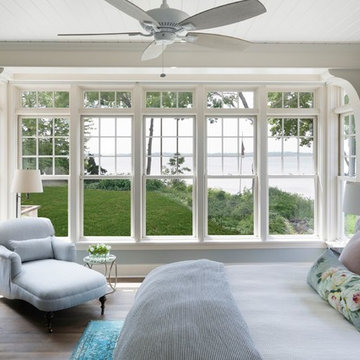
Builder: Kroiss Development Architect: Charlie & Co Design. Interior Design Specifications: Lenox House Design. Interior Design Furnishings: Tucker Thomas Interior Design and Lenox House Design, Photography: Spacecrafting
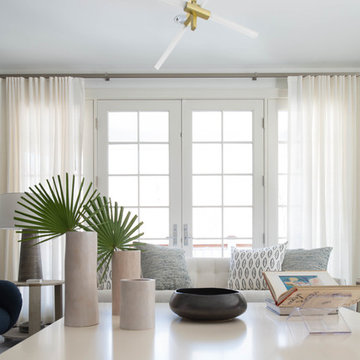
JANE BEILES
Ispirazione per un grande soggiorno moderno chiuso con sala formale, pareti bianche, camino classico, cornice del camino in pietra, parquet scuro, nessuna TV e pavimento marrone
Ispirazione per un grande soggiorno moderno chiuso con sala formale, pareti bianche, camino classico, cornice del camino in pietra, parquet scuro, nessuna TV e pavimento marrone
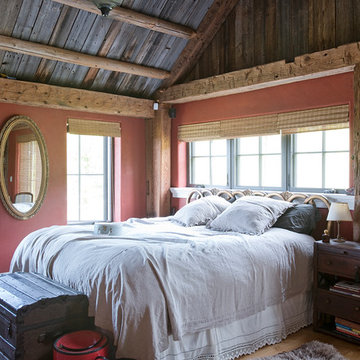
James R. Salomon Photography
Immagine di una camera da letto country con parquet chiaro e nessun camino
Immagine di una camera da letto country con parquet chiaro e nessun camino
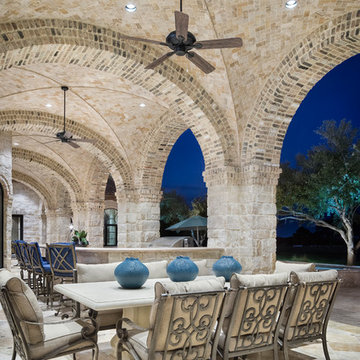
Photography: Piston Design
Immagine di un ampio patio o portico mediterraneo dietro casa con un focolare e un tetto a sbalzo
Immagine di un ampio patio o portico mediterraneo dietro casa con un focolare e un tetto a sbalzo
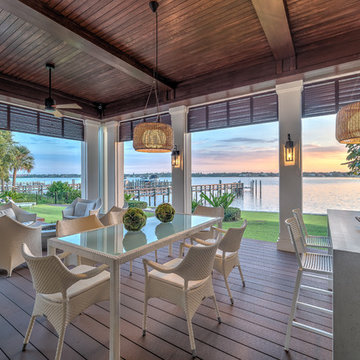
Idee per la facciata di una casa ampia bianca contemporanea a due piani con rivestimento in stucco
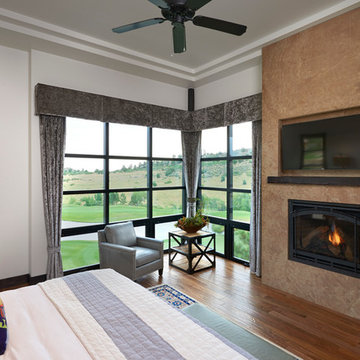
Villa Moderno by Viaggio, Ltd. in Littleton, CO. Viaggio is a premier custom home builder in Colorado. Visit us at www.viaggiohomes.com
Idee per una grande camera matrimoniale moderna con pareti bianche, pavimento in legno massello medio, camino classico e cornice del camino in pietra
Idee per una grande camera matrimoniale moderna con pareti bianche, pavimento in legno massello medio, camino classico e cornice del camino in pietra
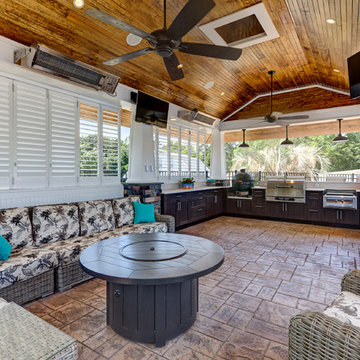
This cabana is truly outdoor living at its best. An outdoor kitchen beside the outdoor living room and pool. With aluminum shutters to block the hot western sun, fans to move the air, and heaters for cool evenings, make the space extremely comfortable. This has become the most used room "in" the house.
11.754 Foto di case e interni
6


















