61.843 Foto di case e interni di medie dimensioni

Builder: Pillar Homes
Esempio di una camera matrimoniale classica di medie dimensioni con pareti grigie, moquette e pavimento beige
Esempio di una camera matrimoniale classica di medie dimensioni con pareti grigie, moquette e pavimento beige

Esempio di un soggiorno tradizionale di medie dimensioni e aperto con sala formale, pareti beige, pavimento in legno massello medio, camino classico, cornice del camino in pietra, nessuna TV e pavimento marrone

Immagine di un soggiorno classico di medie dimensioni e aperto con sala formale, pareti grigie, pavimento in legno massello medio, camino classico, nessuna TV e cornice del camino in perlinato
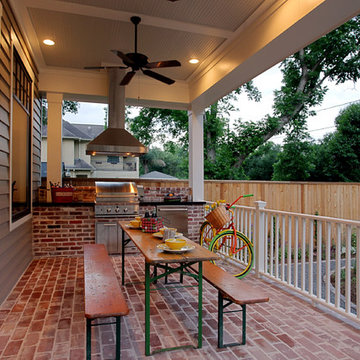
Stone Acorn Builders presents Houston's first Southern Living Showcase in 2012.
Foto di un portico tradizionale di medie dimensioni e dietro casa con pavimentazioni in mattoni e un tetto a sbalzo
Foto di un portico tradizionale di medie dimensioni e dietro casa con pavimentazioni in mattoni e un tetto a sbalzo
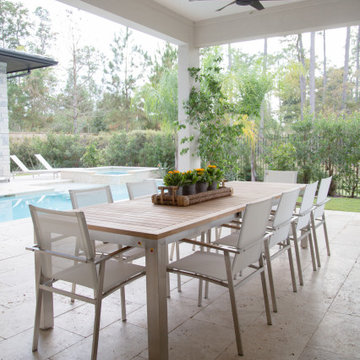
Ispirazione per un patio o portico contemporaneo di medie dimensioni e dietro casa con un tetto a sbalzo

Esempio di un patio o portico classico di medie dimensioni e dietro casa con un tetto a sbalzo e cemento stampato

Ispirazione per un ufficio industriale di medie dimensioni con pareti grigie, parquet scuro, nessun camino, scrivania autoportante e pavimento marrone

An eclectic, modern media room with bold accents of black metals, natural woods, and terra cotta tile floors. We wanted to design a fresh and modern hangout spot for these clients, whether they’re hosting friends or watching the game, this entertainment room had to fit every occasion.
We designed a full home bar, which looks dashing right next to the wooden accent wall and foosball table. The sitting area is full of luxe seating, with a large gray sofa and warm brown leather arm chairs. Additional seating was snuck in via black metal chairs that fit seamlessly into the built-in desk and sideboard table (behind the sofa).... In total, there is plenty of seats for a large party, which is exactly what our client needed.
Lastly, we updated the french doors with a chic, modern black trim, a small detail that offered an instant pick-me-up. The black trim also looks effortless against the black accents.
Designed by Sara Barney’s BANDD DESIGN, who are based in Austin, Texas and serving throughout Round Rock, Lake Travis, West Lake Hills, and Tarrytown.
For more about BANDD DESIGN, click here: https://bandddesign.com/
To learn more about this project, click here: https://bandddesign.com/lost-creek-game-room/
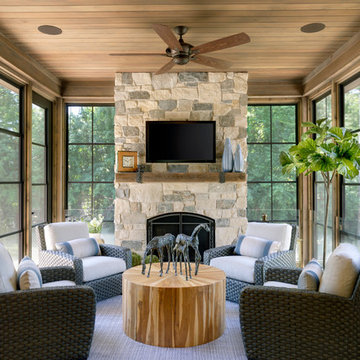
A spacious porch with fireplace is adjacent to the kitchen and dining - Photo by SpaceCrafting
Immagine di un portico rustico di medie dimensioni e dietro casa con un portico chiuso e un tetto a sbalzo
Immagine di un portico rustico di medie dimensioni e dietro casa con un portico chiuso e un tetto a sbalzo
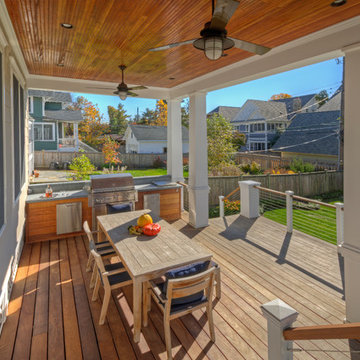
Covered Deck & Built-in Grill - After
Esempio di una terrazza tradizionale di medie dimensioni e dietro casa con un tetto a sbalzo
Esempio di una terrazza tradizionale di medie dimensioni e dietro casa con un tetto a sbalzo
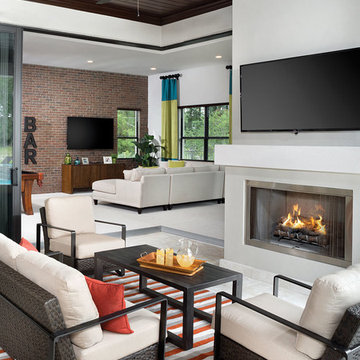
Immagine di un soggiorno contemporaneo aperto e di medie dimensioni con pareti grigie, camino classico, cornice del camino in metallo, TV a parete e pavimento in marmo

Ariana Miller with ANM Photography. www.anmphoto.com
Idee per una camera matrimoniale country di medie dimensioni con pareti grigie, moquette e pavimento marrone
Idee per una camera matrimoniale country di medie dimensioni con pareti grigie, moquette e pavimento marrone

This one-room sunroom addition is connected to both an existing wood deck, as well as the dining room inside. As part of the project, the homeowners replaced the deck flooring material with composite decking, which gave us the opportunity to run that material into the addition as well, giving the room a seamless indoor / outdoor transition. We also designed the space to be surrounded with windows on three sides, as well as glass doors and skylights, flooding the interior with natural light and giving the homeowners the visual connection to the outside which they so desired. The addition, 12'-0" wide x 21'-6" long, has enabled the family to enjoy the outdoors both in the early spring, as well as into the fall, and has become a wonderful gathering space for the family and their guests.
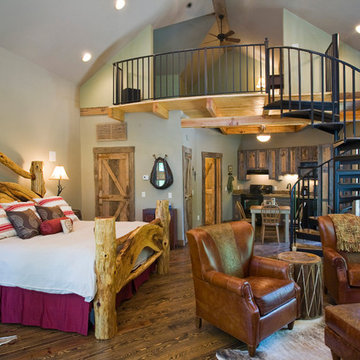
Esempio di una camera da letto classica di medie dimensioni con pareti beige, pavimento in legno massello medio, nessun camino e pavimento marrone
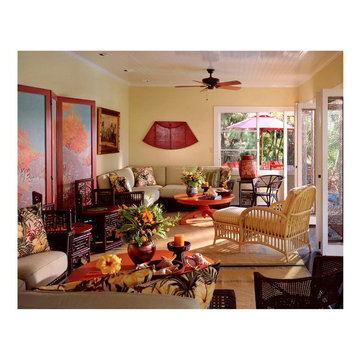
Durston Saylor for Architectural Digest
Immagine di un soggiorno tropicale di medie dimensioni e aperto con sala formale, pareti gialle, moquette, nessun camino e nessuna TV
Immagine di un soggiorno tropicale di medie dimensioni e aperto con sala formale, pareti gialle, moquette, nessun camino e nessuna TV

The sunroom was one long room, and very difficult to have conversations in. We divided the room into two zones, one for converstaion and one for privacy, reading and just enjoying the atmosphere. We also added two tub chairs that swivel so to allow the family to engage in a conversation in either zone.
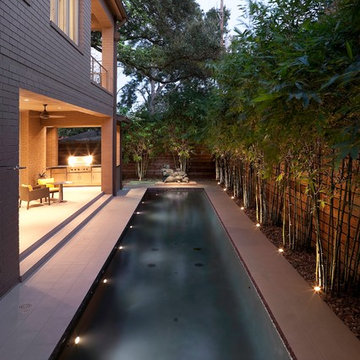
A family in West University contacted us to design a contemporary Houston landscape for them. They live on a double lot, which is large for that neighborhood. They had built a custom home on the property, and they wanted a unique indoor-outdoor living experience that integrated a modern pool into the aesthetic of their home interior.
This was made possible by the design of the home itself. The living room can be fully opened to the yard by sliding glass doors. The pool we built is actually a lap swimming pool that measures a full 65 feet in length. Not only is this pool unique in size and design, but it is also unique in how it ties into the home. The patio literally connects the living room to the edge of the water. There is no coping, so you can literally walk across the patio into the water and start your swim in the heated, lighted interior of the pool.
Even for guests who do not swim, the proximity of the water to the living room makes the entire pool-patio layout part of the exterior design. This is a common theme in modern pool design.
The patio is also notable because it is constructed from stones that fit so tightly together the joints seem to disappear. Although the linear edges of the stones are faintly visible, the surface is one contiguous whole whose linear seamlessness supports both the linearity of the home and the lengthwise expanse of the pool.
While the patio design is strictly linear to tie the form of the home to that of the pool, our modern pool is decorated with a running bond pattern of tile work. Running bond is a design pattern that uses staggered stone, brick, or tile layouts to create something of a linear puzzle board effect that captures the eye. We created this pattern to compliment the brick work of the home exterior wall, thus aesthetically tying fine details of the pool to home architecture.
At the opposite end of the pool, we built a fountain into the side of the home's perimeter wall. The fountain head is actually square, mirroring the bricks in the wall. Unlike a typical fountain, the water here pours out in a horizontal plane which even more reinforces the theme of the quadrilateral geometry and linear movement of the modern pool.
We decorated the front of the home with a custom garden consisting of small ground cover plant species. We had to be very cautious around the trees due to West U’s strict tree preservation policies. In order to avoid damaging tree roots, we had to avoid digging too deep into the earth.
The species used in this garden—Japanese Ardesia, foxtail ferns, and dwarf mondo not only avoid disturbing tree roots, but they are low-growth by nature and highly shade resistant. We also built a gravel driveway that provides natural water drainage and preserves the root zone for trees. Concrete pads cross the driveway to give the homeowners a sure-footing for walking to and from their vehicles.
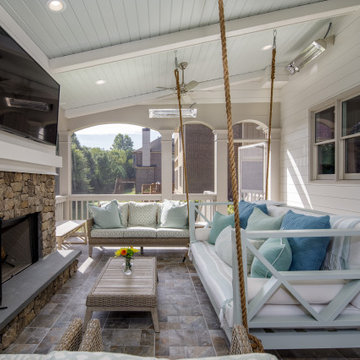
Idee per un portico classico di medie dimensioni e dietro casa con un focolare, piastrelle e un tetto a sbalzo

Esempio di un patio o portico country di medie dimensioni e dietro casa con pavimentazioni in pietra naturale e un tetto a sbalzo
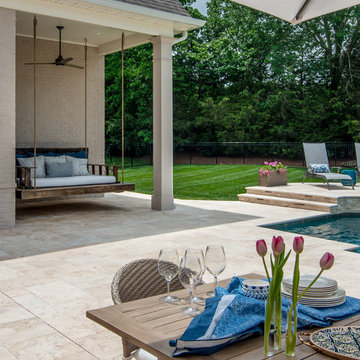
Interiors: Marcia Leach Design
Cabinetry: Barber Cabinet Company
Contractor: Andrew Thompson Construction
Photography: Garett + Carrie Buell of Studiobuell/ studiobuell.com
61.843 Foto di case e interni di medie dimensioni
1

















