3.484 Foto di case e interni

Ispirazione per un grande soggiorno minimal chiuso con pareti grigie, pavimento in legno massello medio, nessun camino, TV a parete e pavimento grigio
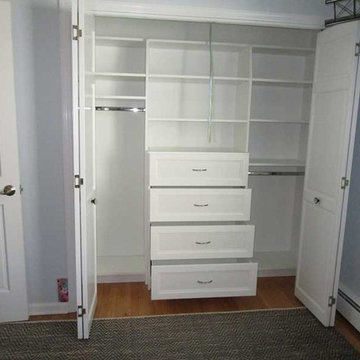
A pair of closets for son and daughter in white. Floor mount and wall mount, transitional drawers, long, regular and double hanging.
Esempio di un piccolo armadio o armadio a muro per uomo contemporaneo con ante bianche, pavimento in legno massello medio e pavimento marrone
Esempio di un piccolo armadio o armadio a muro per uomo contemporaneo con ante bianche, pavimento in legno massello medio e pavimento marrone

This rustic cabin is located on the beautiful Lake Martin in Alexander City, Alabama. It was constructed in the 1950's by Roy Latimer. The cabin was one of the first 3 to be built on the lake and offers amazing views overlooking one of the largest lakes in Alabama.
The cabin's latest renovation was to the quaint little kitchen. The new tall cabinets with an elegant green play off the colors of the heart pine walls and ceiling. If you could only see the view from this kitchen window!
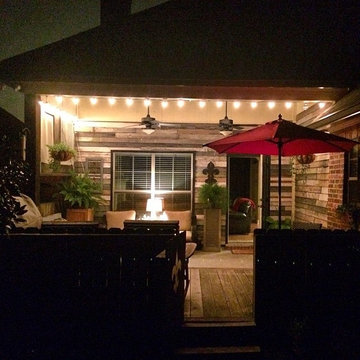
Our Southern Arch reclaimed antique siding gives a welcoming "salvage chic" feel to this outdoor patio!
Foto di un piccolo patio o portico stile rurale dietro casa con lastre di cemento e un tetto a sbalzo
Foto di un piccolo patio o portico stile rurale dietro casa con lastre di cemento e un tetto a sbalzo
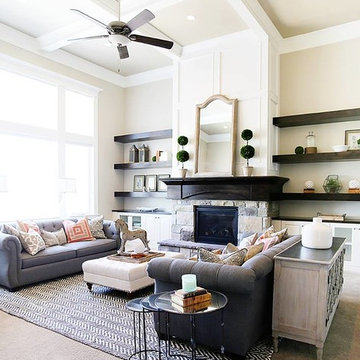
Living room with gray sofas, wood shelves, and nesting end tables by Osmond Designs.
Immagine di un soggiorno tradizionale di medie dimensioni
Immagine di un soggiorno tradizionale di medie dimensioni

The opposing joinery and staircase create a strong relationship at both sides of the living space. The continuous joinery seamlessly morphs from kitchen to a seat for dining, and finally to form the media unit within the living area.
The stair and the joinery are separated by a strong vertically tiled column.
Our bespoke staircase was designed meticulously with the joiner and steelwork fabricator. The wrapping Beech Treads and risers and expressed with a shadow gap above the simple plaster finish.
The steel balustrade continues to the first floor and is under constant tension from the steel yachting wire.
Darry Snow Photography

I built this on my property for my aging father who has some health issues. Handicap accessibility was a factor in design. His dream has always been to try retire to a cabin in the woods. This is what he got.
It is a 1 bedroom, 1 bath with a great room. It is 600 sqft of AC space. The footprint is 40' x 26' overall.
The site was the former home of our pig pen. I only had to take 1 tree to make this work and I planted 3 in its place. The axis is set from root ball to root ball. The rear center is aligned with mean sunset and is visible across a wetland.
The goal was to make the home feel like it was floating in the palms. The geometry had to simple and I didn't want it feeling heavy on the land so I cantilevered the structure beyond exposed foundation walls. My barn is nearby and it features old 1950's "S" corrugated metal panel walls. I used the same panel profile for my siding. I ran it vertical to match the barn, but also to balance the length of the structure and stretch the high point into the canopy, visually. The wood is all Southern Yellow Pine. This material came from clearing at the Babcock Ranch Development site. I ran it through the structure, end to end and horizontally, to create a seamless feel and to stretch the space. It worked. It feels MUCH bigger than it is.
I milled the material to specific sizes in specific areas to create precise alignments. Floor starters align with base. Wall tops adjoin ceiling starters to create the illusion of a seamless board. All light fixtures, HVAC supports, cabinets, switches, outlets, are set specifically to wood joints. The front and rear porch wood has three different milling profiles so the hypotenuse on the ceilings, align with the walls, and yield an aligned deck board below. Yes, I over did it. It is spectacular in its detailing. That's the benefit of small spaces.
Concrete counters and IKEA cabinets round out the conversation.
For those who cannot live tiny, I offer the Tiny-ish House.
Photos by Ryan Gamma
Staging by iStage Homes
Design Assistance Jimmy Thornton
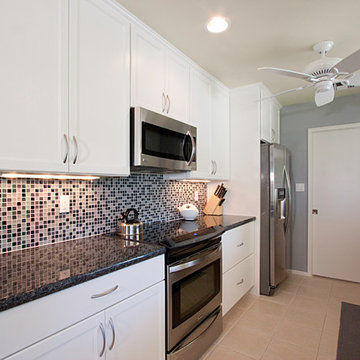
Immagine di una piccola cucina parallela minimal chiusa con lavello sottopiano, ante in stile shaker, ante bianche, top in quarzo composito, paraspruzzi multicolore, paraspruzzi con piastrelle a mosaico, elettrodomestici in acciaio inossidabile e nessuna isola
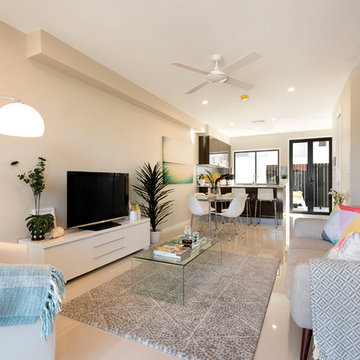
Ispirazione per un piccolo soggiorno minimalista aperto con pareti beige, pavimento in gres porcellanato, nessun camino, TV autoportante e pavimento beige
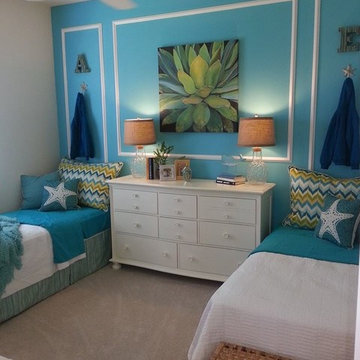
Foto di una cameretta per bambini costiera di medie dimensioni con pareti blu e moquette

The goal for this project was to create a space that felt “beachy” for the Lewis’ who moved from Utah to San Diego last year. These recent retirees needed a casual living room for everyday use and to handle the wear and tear of grandchildren. They also wanted a sophisticated environment to reflect this point in their lives and to have a welcoming atmosphere for guests.
Photos courtesy of Ramon C Purcell
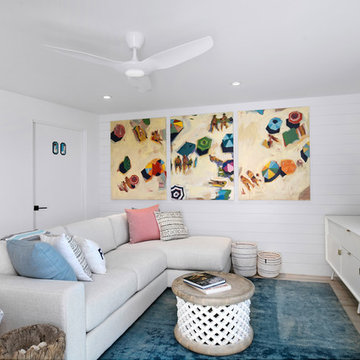
Ryan Gamma Photography
Idee per un piccolo soggiorno stile marinaro aperto con pareti bianche, pavimento beige e TV autoportante
Idee per un piccolo soggiorno stile marinaro aperto con pareti bianche, pavimento beige e TV autoportante
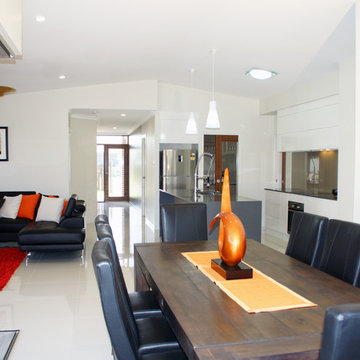
Ispirazione per una piccola sala da pranzo aperta verso il soggiorno minimal con pareti bianche, pavimento con piastrelle in ceramica, nessun camino, pavimento bianco e soffitto a volta
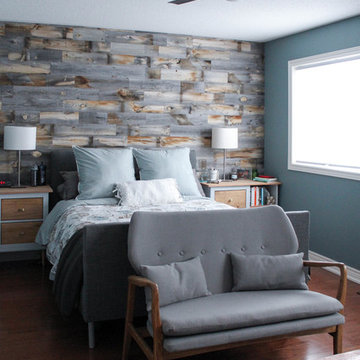
Ispirazione per una grande camera matrimoniale design con pareti blu, pavimento in legno massello medio, nessun camino e pavimento marrone
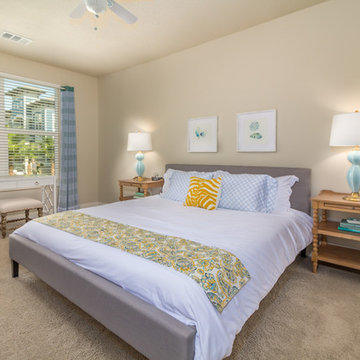
A serene and calming master retreat with bright yellow and soft aqua accents is the perfect place to unwind after a day of shopping. White bedding with soft touches of color gives the "spa" feel. Washed wood nightstands are practical with plenty of storage for guests. Artwork of pretty seashells over the bed remind guests of Florida.
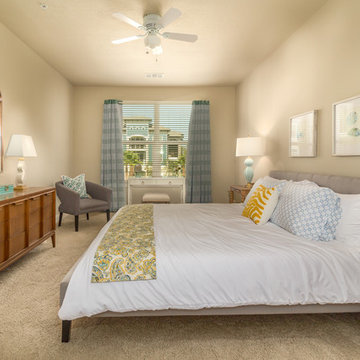
A serene and calming master retreat with bright yellow and soft aqua accents is the perfect place to unwind. A desk under the window provides a perfect place to work on a laptop, or apply make-up.
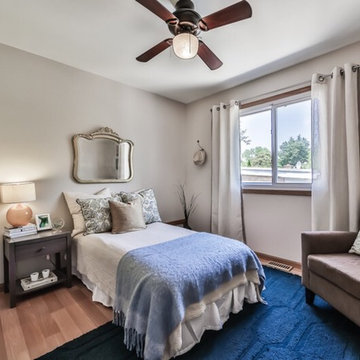
real estate staging
Idee per una piccola camera degli ospiti boho chic con pareti beige e parquet chiaro
Idee per una piccola camera degli ospiti boho chic con pareti beige e parquet chiaro
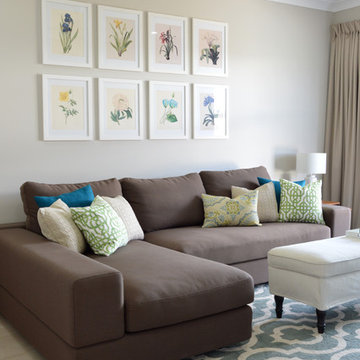
Ispirazione per un piccolo soggiorno chic chiuso con pareti beige e pavimento con piastrelle in ceramica
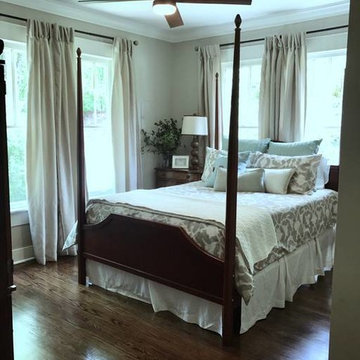
Foto di una camera matrimoniale country di medie dimensioni con pareti beige, parquet scuro e pavimento marrone
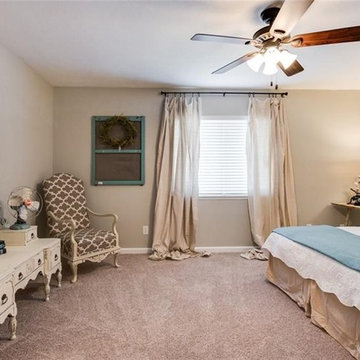
shabby chic bedroom home decor. Repainted dresser with Chalk Paint by Annie Sloan.
Ispirazione per una camera matrimoniale country di medie dimensioni
Ispirazione per una camera matrimoniale country di medie dimensioni
3.484 Foto di case e interni
1

















