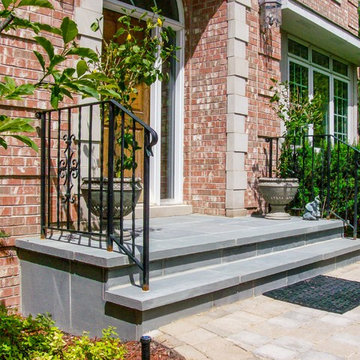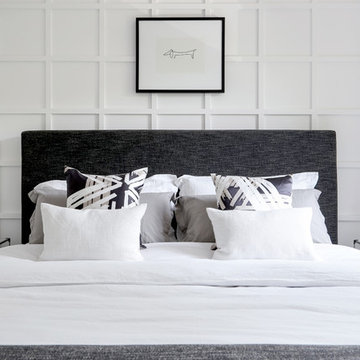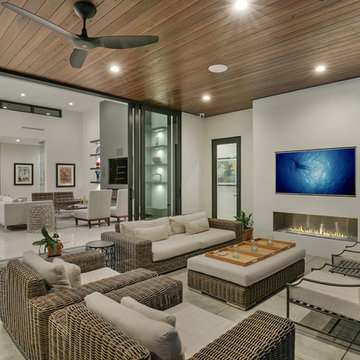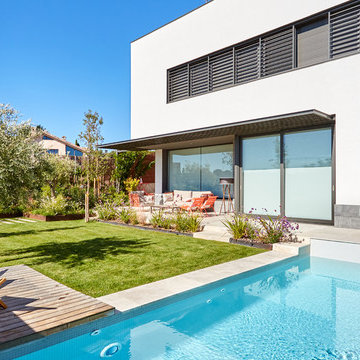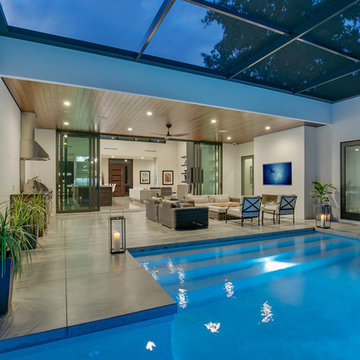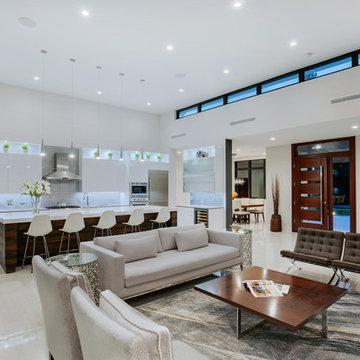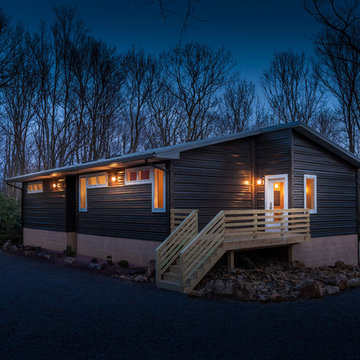Foto di case e interni contemporanei

A coat of matte dark paint conceals the existing stucco textures. Modern style fencing with horizontal wood slats and luxurious plantings soften the appearance. Photo by Scott Hargis.
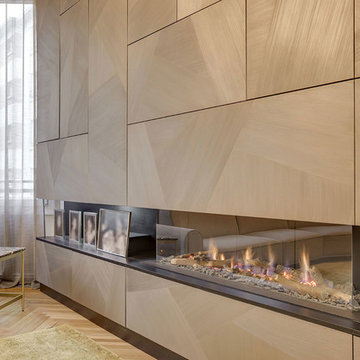
Meero
Foto di un grande soggiorno minimal chiuso con parquet chiaro e cornice del camino in intonaco
Foto di un grande soggiorno minimal chiuso con parquet chiaro e cornice del camino in intonaco
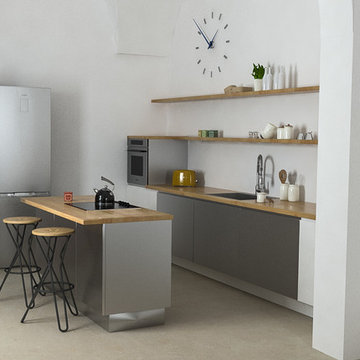
La vita ai nostri giorni è fin troppo complessa: la cucina dovrebbe essere uno di quei luoghi in cui ci si rilassa.
Immagine di una grande cucina design con lavello a vasca singola, nessun'anta, ante in legno chiaro, top in legno, paraspruzzi bianco, elettrodomestici in acciaio inossidabile, pavimento in pietra calcarea, pavimento beige e top marrone
Immagine di una grande cucina design con lavello a vasca singola, nessun'anta, ante in legno chiaro, top in legno, paraspruzzi bianco, elettrodomestici in acciaio inossidabile, pavimento in pietra calcarea, pavimento beige e top marrone
Trova il professionista locale adatto per il tuo progetto

A living room done right // Interior Designed by Nathalie Gispan of NE Designs Inc #InteriorDesignInspo
Ispirazione per un soggiorno minimal aperto con sala formale, pareti bianche, pavimento in legno massello medio, camino lineare Ribbon, cornice del camino in pietra, nessuna TV, pavimento marrone e tappeto
Ispirazione per un soggiorno minimal aperto con sala formale, pareti bianche, pavimento in legno massello medio, camino lineare Ribbon, cornice del camino in pietra, nessuna TV, pavimento marrone e tappeto
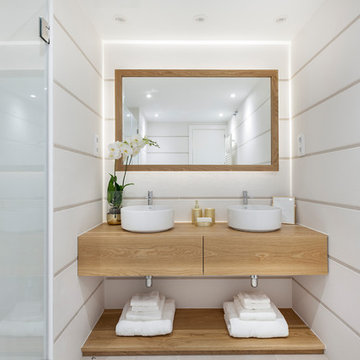
Esempio di una stanza da bagno minimal con ante lisce, ante in legno scuro, doccia alcova, pareti bianche, lavabo a bacinella, top in legno, porta doccia a battente e top marrone
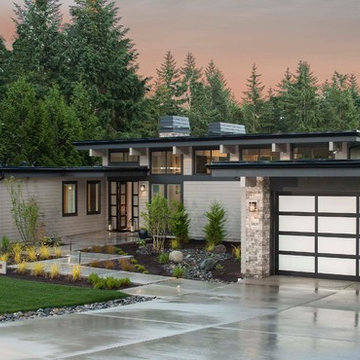
Idee per la villa grigia contemporanea a un piano di medie dimensioni con rivestimento con lastre in cemento, tetto piano e copertura mista

Anastasia Alkema Photography
Immagine di un ampio bancone bar contemporaneo con lavello sottopiano, ante lisce, ante nere, top in quarzo composito, parquet scuro, pavimento marrone, top bianco e paraspruzzi con lastra di vetro
Immagine di un ampio bancone bar contemporaneo con lavello sottopiano, ante lisce, ante nere, top in quarzo composito, parquet scuro, pavimento marrone, top bianco e paraspruzzi con lastra di vetro

Ispirazione per una stanza da bagno per bambini contemporanea di medie dimensioni con nessun'anta, vasca ad alcova, vasca/doccia, WC a due pezzi, piastrelle bianche, piastrelle in gres porcellanato, pareti bianche, pavimento in cementine, top in marmo, pavimento multicolore, doccia aperta, top beige, lavabo sottopiano e nicchia
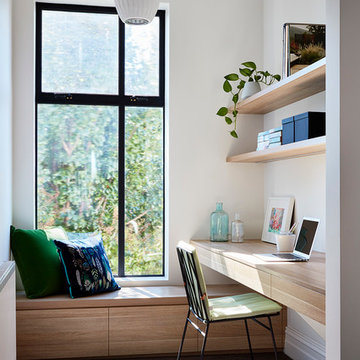
Rhiannon Slatter
Idee per uno studio design con pareti bianche, moquette, scrivania incassata e pavimento grigio
Idee per uno studio design con pareti bianche, moquette, scrivania incassata e pavimento grigio

The deck steps, with built in recessed lighting, span the entire width of the Trex deck and were designed to define the different outdoor rooms and to provide additional seating options when entertaining. Light brown custom cedar screen walls provide privacy along the landscaped terrace and compliment the warm hues of the decking.

The upper level of this gorgeous Trex deck is the central entertaining and dining space and includes a beautiful concrete fire table and a custom cedar bench that floats over the deck. The dining space is defined by the stunning, cantilevered, aluminum pergola above and cable railing along the edge of the deck. Adjacent to the pergola is a covered grill and prep space. Light brown custom cedar screen walls provide privacy along the landscaped terrace and compliment the warm hues of the decking. Clean, modern light fixtures are also present in the deck steps, along the deck perimeter, and throughout the landscape making the space well-defined in the evening as well as the daytime.
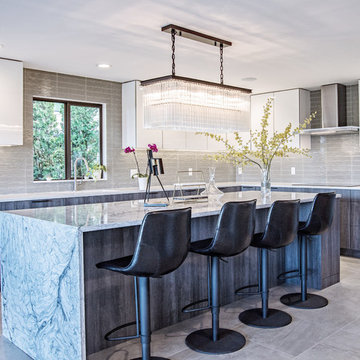
Foto di una grande cucina minimal con ante lisce, ante bianche, paraspruzzi grigio, pavimento grigio, top bianco e paraspruzzi con piastrelle di vetro

Front entry walk and custom entry courtyard gate leads to a courtyard bridge and the main two-story entry foyer beyond. Privacy courtyard walls are located on each side of the entry gate. They are clad with Texas Lueders stone and stucco, and capped with standing seam metal roofs. Custom-made ceramic sconce lights and recessed step lights illuminate the way in the evening. Elsewhere, the exterior integrates an Engawa breezeway around the perimeter of the home, connecting it to the surrounding landscaping and other exterior living areas. The Engawa is shaded, along with the exterior wall’s windows and doors, with a continuous wall mounted awning. The deep Kirizuma styled roof gables are supported by steel end-capped wood beams cantilevered from the inside to beyond the roof’s overhangs. Simple materials were used at the roofs to include tiles at the main roof; metal panels at the walkways, awnings and cabana; and stained and painted wood at the soffits and overhangs. Elsewhere, Texas Lueders stone and stucco were used at the exterior walls, courtyard walls and columns.
Foto di case e interni contemporanei
220


















