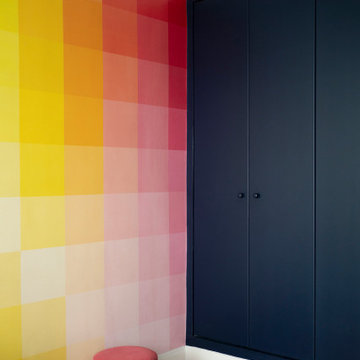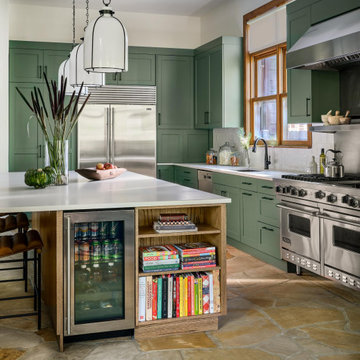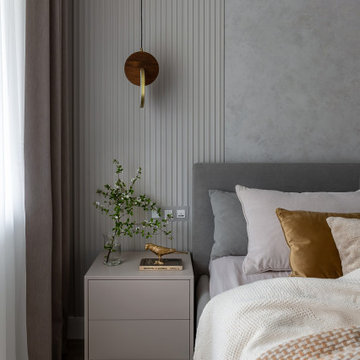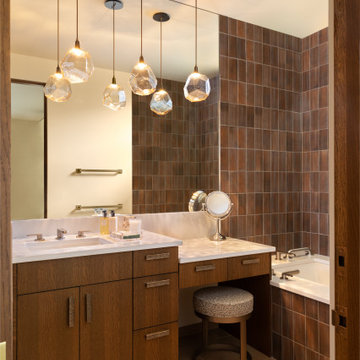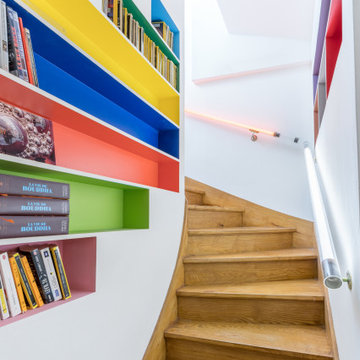Foto di case e interni contemporanei

Bernard Andre
Ispirazione per una grande stanza da bagno padronale contemporanea con vasca sottopiano, doccia ad angolo, piastrelle beige, piastrelle multicolore, pareti grigie, porta doccia a battente, piastrelle a mosaico, pavimento in gres porcellanato e pavimento grigio
Ispirazione per una grande stanza da bagno padronale contemporanea con vasca sottopiano, doccia ad angolo, piastrelle beige, piastrelle multicolore, pareti grigie, porta doccia a battente, piastrelle a mosaico, pavimento in gres porcellanato e pavimento grigio
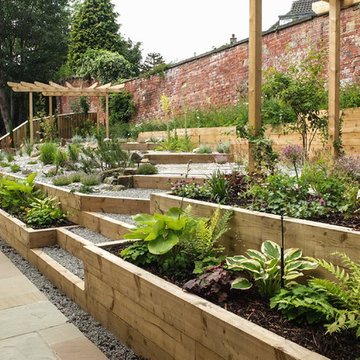
Within this garden we wanted to create a space which was not only on numerous levels, but also had various points of interest. This garden is on a slope, but is also very wide.
Firstly, we broke up the space by using rustic sleepers to create several raised beds,as well as steps which lead to differennt zones. This helps to give the garden a more traditional, country edge.
The sleepers were also used to create a winding path through out the garden, marrying together the various areas. The path leads up to the impressive sunburst pergola and circular stone patio. This is the perfect spot to view the whole garden.
At the other end of the garden another pergola sits amougnst a bustling flower bed, and will be used to train vining flowers.
Along the back wall of the garden a raised bed is home to a stunning display of wildflower. This plot is not only a fabulous riot of colour and full of rustic charm, but it also attracts a whole host of insects and animals. While wildflowers looks great they are also very low maintenance.
Mixed gravel has been used to create a variety of texture. This surface is intermittently dotted with colour with lemon thyme, red hot pokers and foxgloves.
Stone has been used to create a warm and welcoming patio area. Flower beds at the front of the garden can be used for veg and other leafy plants.
Overall we have created a country style with a very contemporary twist through the use of gravel, modern shape and structural landscaping.

Unlimited Style Photography
Foto di un piccolo patio o portico minimal dietro casa con un focolare e una pergola
Foto di un piccolo patio o portico minimal dietro casa con un focolare e una pergola
Trova il professionista locale adatto per il tuo progetto

Barry Grossman Photography
Idee per un soggiorno design con camino lineare Ribbon e pavimento bianco
Idee per un soggiorno design con camino lineare Ribbon e pavimento bianco

Installation of new kitchen marble countertops; reconditioned exposed ceiling joists; locally custom-fabricated steel floor-to-ceiling bay window.
Photographer: Jeffrey Totaro
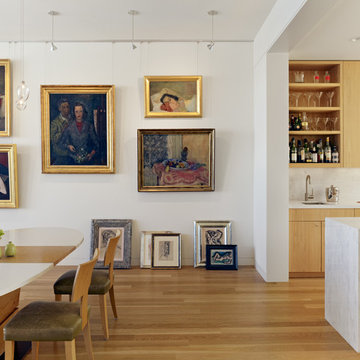
Photography by Bruce Damonte
Foto di una sala da pranzo aperta verso la cucina design con pareti bianche e pavimento in legno massello medio
Foto di una sala da pranzo aperta verso la cucina design con pareti bianche e pavimento in legno massello medio

Modern Master Bathroom with floating bench and illuminated shower niche
Architect: Tom Cole
Interior Designer: Robyn Scott www.rsidesigns.com
Photographer: Teri Fotheringham
Keywords: Lighting, Lighting Design, Master Bath, Master Bath Lighting, Shower Light, Shower Lights, Shower Lighting, Bath Lighting, Lighting Designer, Shower, modern shower, contemporary shower, modern shower bench, LED lighting, lighting design, modern shower, modern shower, modern shower, modern shower, modern shower lighting, modern sower, modern shower, modern shower lighting, contemporary shower, contemporary shower lighting., modern shower lighting, modern shower, modern shower light, MODERN SHOWER LIGHTING, modern shower, modern shower.
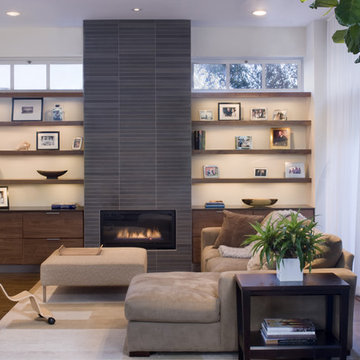
Photos Courtesy of Sharon Risedorph
Ispirazione per un soggiorno design con cornice del camino piastrellata e tappeto
Ispirazione per un soggiorno design con cornice del camino piastrellata e tappeto

Ispirazione per una cucina contemporanea con lavello sottopiano, ante in stile shaker, ante in legno scuro, paraspruzzi bianco, paraspruzzi in lastra di pietra, elettrodomestici da incasso, pavimento in legno massello medio, pavimento marrone e top bianco

Immagine di una grande stanza da bagno con doccia design con piastrelle a mosaico, ante lisce, ante grigie, doccia alcova, piastrelle verdi, pavimento con piastrelle a mosaico, lavabo sottopiano, top in quarzo composito e pareti beige

A custom walnut slat wall feature elevates this mudroom wall while providing easily accessible hooks.
Ispirazione per un piccolo ingresso con anticamera contemporaneo con pareti bianche, parquet chiaro, pavimento marrone e pareti in legno
Ispirazione per un piccolo ingresso con anticamera contemporaneo con pareti bianche, parquet chiaro, pavimento marrone e pareti in legno

Our San Francisco studio designed this beautiful four-story home for a young newlywed couple to create a warm, welcoming haven for entertaining family and friends. In the living spaces, we chose a beautiful neutral palette with light beige and added comfortable furnishings in soft materials. The kitchen is designed to look elegant and functional, and the breakfast nook with beautiful rust-toned chairs adds a pop of fun, breaking the neutrality of the space. In the game room, we added a gorgeous fireplace which creates a stunning focal point, and the elegant furniture provides a classy appeal. On the second floor, we went with elegant, sophisticated decor for the couple's bedroom and a charming, playful vibe in the baby's room. The third floor has a sky lounge and wine bar, where hospitality-grade, stylish furniture provides the perfect ambiance to host a fun party night with friends. In the basement, we designed a stunning wine cellar with glass walls and concealed lights which create a beautiful aura in the space. The outdoor garden got a putting green making it a fun space to share with friends.
---
Project designed by ballonSTUDIO. They discreetly tend to the interior design needs of their high-net-worth individuals in the greater Bay Area and to their second home locations.
For more about ballonSTUDIO, see here: https://www.ballonstudio.com/

Immagine di una grande cameretta per bambini da 4 a 10 anni minimal con pareti bianche, parquet scuro, pavimento marrone e soffitto in carta da parati

Image of Guest Bathroom. In this high contrast bathroom the dark Navy Blue vanity and shower wall tile installed in chevron pattern pop off of this otherwise neutral, white space. The white grout helps to accentuate the tile pattern on the blue accent wall in the shower for more interest.
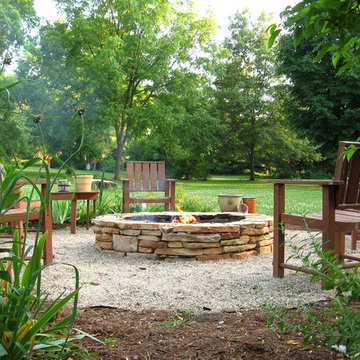
STORY: See how to make this stone firepit here:
http://www.houzz.com/ideabooks/535448/list/How-to-Make-a-Stacked-Stone-Fire-Pit
Foto di case e interni contemporanei
18


















