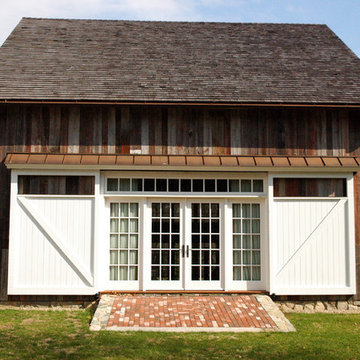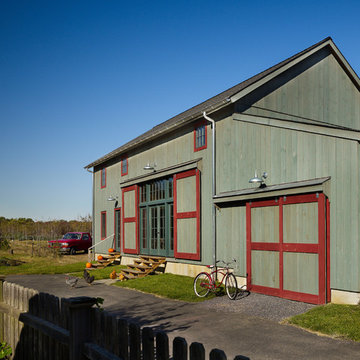Facciate di case
Filtra anche per:
Budget
Ordina per:Popolari oggi
1 - 20 di 161 foto
1 di 2
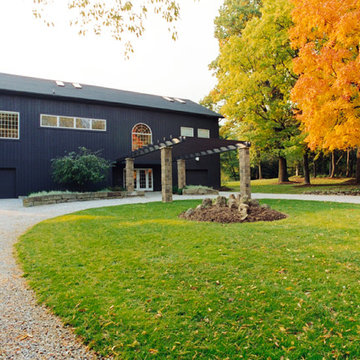
For the exterior of the home, Franklin chose a deep charcoal grey which elevates the barn to a more modern aesthetic. The pairing of a standing-seam metal roof lends to the simplicity of the design without abandoning its utilitarian roots.
Part of the overall design objective of Franklin's plans called for recycling and reusing as much of the barn's original materials as possible. He executed this outside by creating planters out of barn stone left over from renovation.
photo by: Tim Franklin
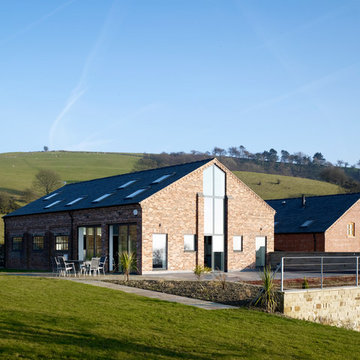
Photo by: Tim Soar
Idee per la facciata di una casa fienile ristrutturato classica a due piani di medie dimensioni con rivestimento in mattoni e tetto a capanna
Idee per la facciata di una casa fienile ristrutturato classica a due piani di medie dimensioni con rivestimento in mattoni e tetto a capanna
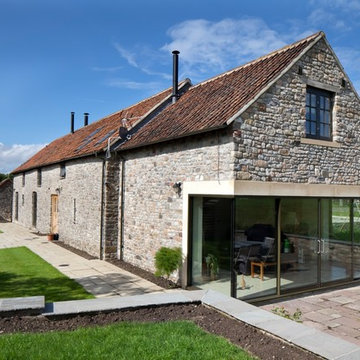
Esempio della facciata di una casa fienile ristrutturato classica a due piani con tetto a capanna
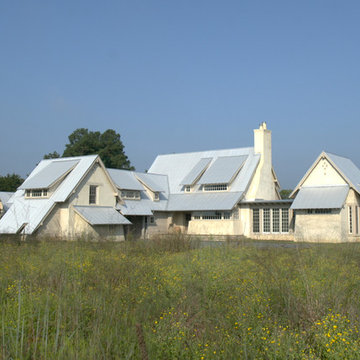
Idee per la facciata di una casa grande e fienile ristrutturato contemporanea
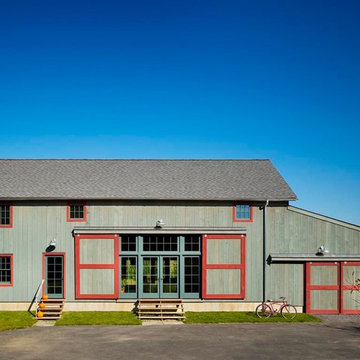
Halkin Photography, LLC
Ispirazione per la facciata di una casa fienile ristrutturato country
Ispirazione per la facciata di una casa fienile ristrutturato country
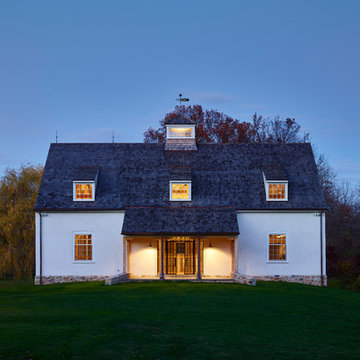
Jeffrey Totaro
Pinemar, Inc.- Philadelphia General Contractor & Home Builder.
Idee per la facciata di una casa fienile ristrutturato bianca country a un piano con tetto a capanna e copertura a scandole
Idee per la facciata di una casa fienile ristrutturato bianca country a un piano con tetto a capanna e copertura a scandole
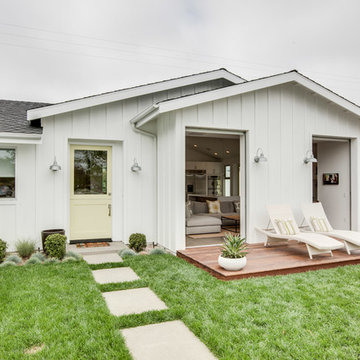
Foto della facciata di una casa piccola e fienile ristrutturato bianca contemporanea a un piano
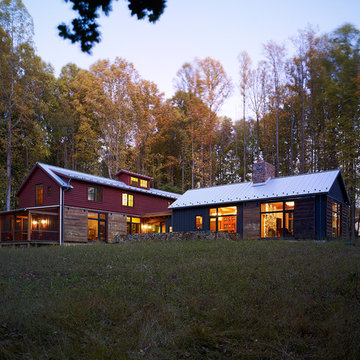
Jeffrey Totoro
Immagine della facciata di una casa fienile ristrutturato rustica di medie dimensioni
Immagine della facciata di una casa fienile ristrutturato rustica di medie dimensioni
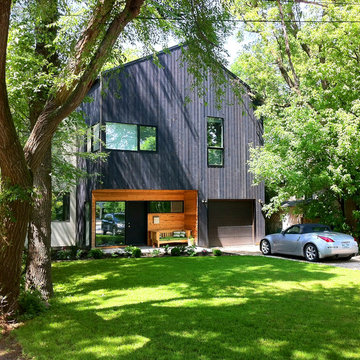
This 2,000 square foot renovation and addition to an existing 1,200 sf home overlooking the Red River builds itself quietly into the existing neighbourhood context. Preserving the existing mature site, the home’s interior is designed to capitalize on lush canopies that provide both natural cooling and privacy. A major feature of this home is its many interconnecting spaces and its tall barn-like interior which draws upon the client’s own childhood memories. Complex and layered views to the river and cityscape are composed from the interior spaces, one of which is a three-storey loft- like core to the home at which a number of key living spaces intersect.
An enclosed second-storey screened porch is integral to the building volume. It enforces the home’s inside-outside dialogue with its surroundings. The original home’s chimney was left as a playful conversation with the building’s own history, and its new life. Portions of the south structure and facade were maintained in order to capitalize on existing lot line conditions which are no longer permitted under current zoning requirements. The original home’s basement and some of its first floor walls were also reused in the reconstruction in their raw, original state, providing a complexity of contrast to the new butcher block stair case, glass railings, custom cabinetry, and clean lines of the new architecture.
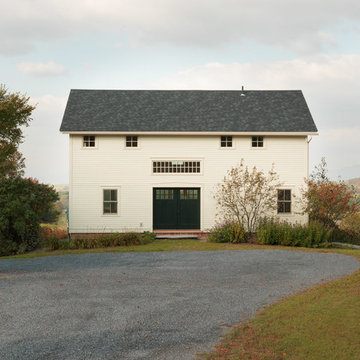
Susan Teare Photography
Immagine della facciata di una casa fienile ristrutturato bianca country a due piani con rivestimento in legno
Immagine della facciata di una casa fienile ristrutturato bianca country a due piani con rivestimento in legno
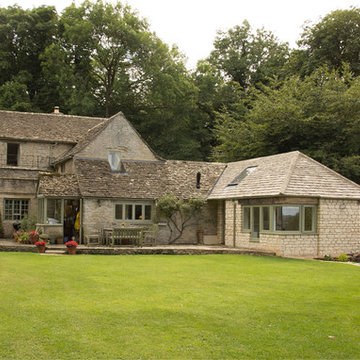
Jonathan Nettleton [Architect at Blake Architects]
Immagine della facciata di una casa fienile ristrutturato classica a un piano di medie dimensioni con rivestimento in pietra
Immagine della facciata di una casa fienile ristrutturato classica a un piano di medie dimensioni con rivestimento in pietra
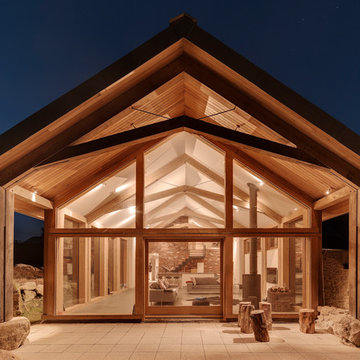
Richard Downer
Foto della facciata di una casa fienile ristrutturato contemporanea con rivestimenti misti e tetto a capanna
Foto della facciata di una casa fienile ristrutturato contemporanea con rivestimenti misti e tetto a capanna
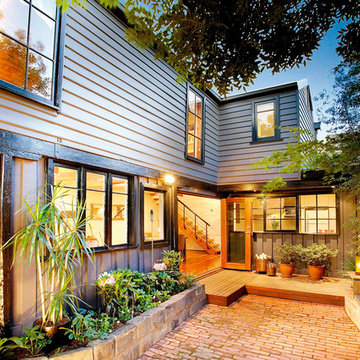
Esempio della facciata di una casa fienile ristrutturato classica con rivestimento in legno
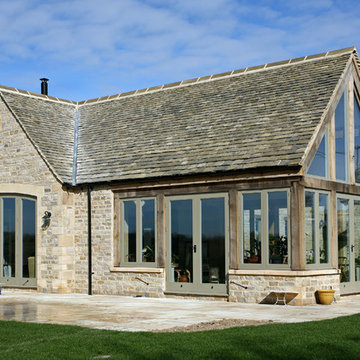
Immagine della facciata di una casa fienile ristrutturato country con tetto a capanna
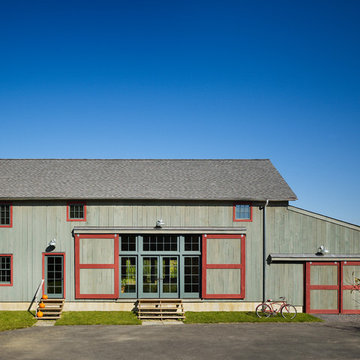
Foto della facciata di una casa fienile ristrutturato verde rustica a due piani con rivestimento in legno
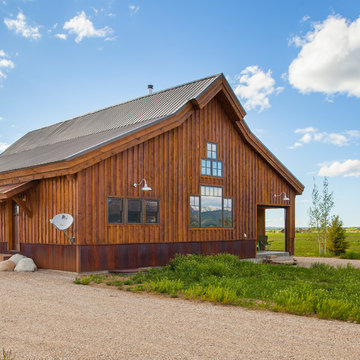
Sand Creek Post & Beam Traditional Wood Barns and Barn Homes
Learn more & request a free catalog: www.sandcreekpostandbeam.com
Ispirazione per la facciata di una casa fienile ristrutturato marrone country
Ispirazione per la facciata di una casa fienile ristrutturato marrone country
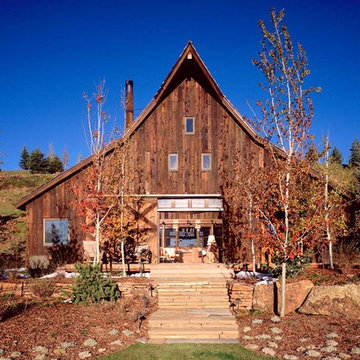
Pat Sudmeier
Immagine della facciata di una casa fienile ristrutturato rustica a due piani con rivestimento in legno
Immagine della facciata di una casa fienile ristrutturato rustica a due piani con rivestimento in legno
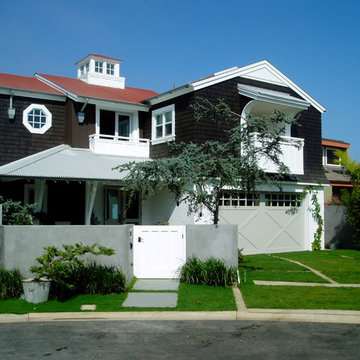
Brian Sipe architectural design and Rob Hill - Hill's landscapes and Don edge general contractor. koi pond in front yard with floating steppers, bluestone and beach plantings
Facciate di case
1
