Facciate di case grandi
Filtra anche per:
Budget
Ordina per:Popolari oggi
1 - 20 di 29 foto

EXTERIOR. Our clients had lived in this barn conversion for a number of years but had not got around to updating it. The layout was slightly awkward and the entrance to the property was not obvious. There were dark terracotta floor tiles and a large amount of pine throughout, which made the property very orange!
On the ground floor we remodelled the layout to create a clear entrance, large open plan kitchen-dining room, a utility room, boot room and small bathroom.
We then replaced the floor, decorated throughout and introduced a new colour palette and lighting scheme.
In the master bedroom on the first floor, walls and a mezzanine ceiling were removed to enable the ceiling height to be enjoyed. New bespoke cabinetry was installed and again a new lighting scheme and colour palette introduced.
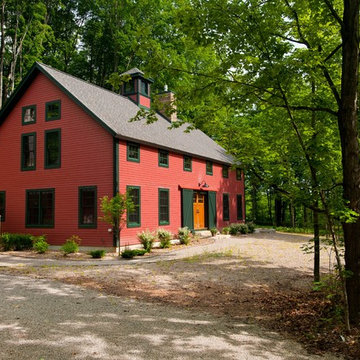
Yankee Barn Homes - Other than the barn red color, the homeowners used a set of exterior sliding barn doors on the main entry with a classic overhead goose-neck barn light to show their love of New England barn architecture.
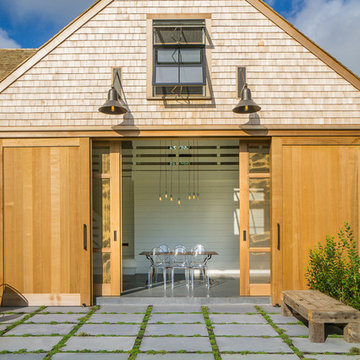
This modern version of a traditional Cape Cod barn doubles as a pool house with changing rooms and a bath. The pool filtration and mechanical devices are hidden from view behind the barn. The location of the pool equipment reduces noise and maintains a peaceful environment. The indoor/outdoor dining area is open to the bluestone patio. Thyme, is evergreen, is planted between the bluestone pavers. The sliding doors have copper screens and open to provide a view of the backyard of the property.
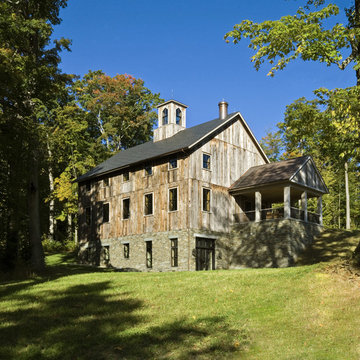
Ispirazione per la villa grande e fienile ristrutturato rustica a tre piani con rivestimento in legno, tetto a capanna e copertura in metallo o lamiera

Exterior of the remodeled barn.
-Randal Bye
Esempio della facciata di una casa grande e fienile ristrutturato rossa country a tre piani con rivestimento in legno e tetto a capanna
Esempio della facciata di una casa grande e fienile ristrutturato rossa country a tre piani con rivestimento in legno e tetto a capanna
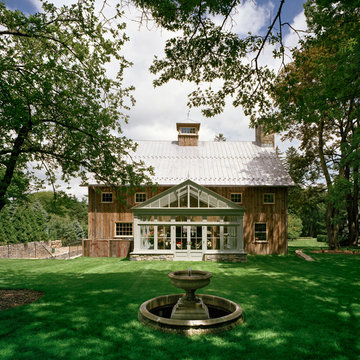
Foto della facciata di una casa grande e fienile ristrutturato marrone country a due piani con rivestimento in legno e tetto a capanna
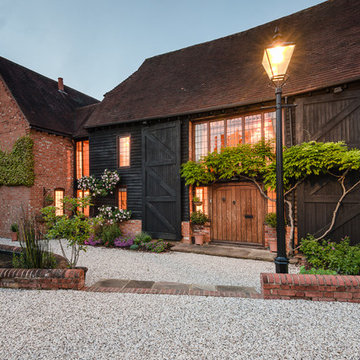
Immagine della facciata di una casa grande e fienile ristrutturato nera country con rivestimenti misti e tetto a capanna
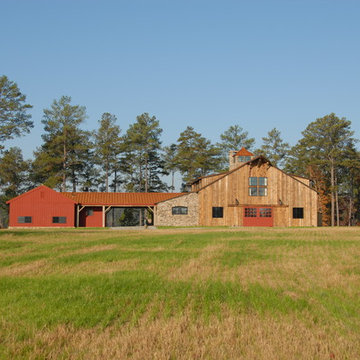
Immagine della villa grande e fienile ristrutturato rossa country a due piani con rivestimento in legno, tetto a capanna e copertura in tegole
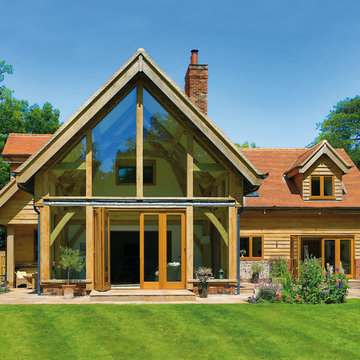
Ispirazione per la facciata di una casa grande e fienile ristrutturato contemporanea a due piani con rivestimento in legno
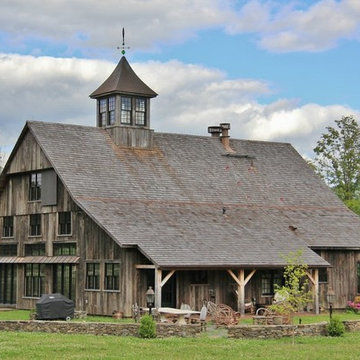
Ori Kaplan
Esempio della villa grande e fienile ristrutturato classica a tre piani con rivestimento in legno e tetto a capanna
Esempio della villa grande e fienile ristrutturato classica a tre piani con rivestimento in legno e tetto a capanna
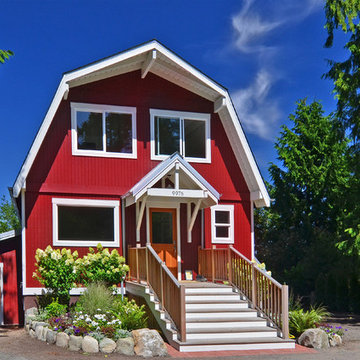
Listing courtesy of Leah Applewhite
www.LeahApplewhite.com
Pattie O'Loughlin Marmon, Dwelling In Possibility, Inc.
Foto della facciata di una casa grande e fienile ristrutturato country a tre piani con rivestimento in legno e tetto a mansarda
Foto della facciata di una casa grande e fienile ristrutturato country a tre piani con rivestimento in legno e tetto a mansarda
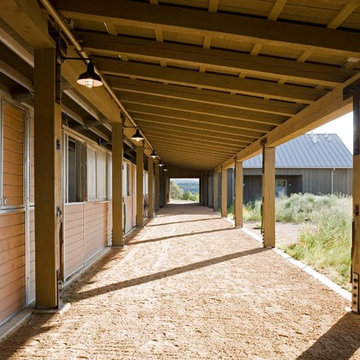
david marlow
Foto della facciata di una casa grande e fienile ristrutturato beige country a un piano con rivestimento in legno, tetto a padiglione, copertura a scandole, tetto nero e pannelli sovrapposti
Foto della facciata di una casa grande e fienile ristrutturato beige country a un piano con rivestimento in legno, tetto a padiglione, copertura a scandole, tetto nero e pannelli sovrapposti
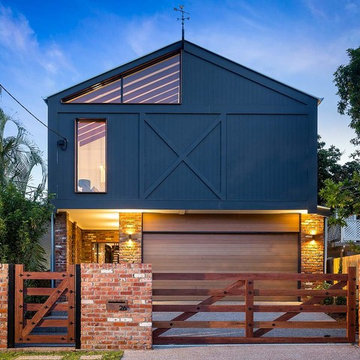
Conceptual design & copyright by ZieglerBuild
Design development & documentation by Urban Design Solutions
Idee per la villa grande e fienile ristrutturato multicolore industriale a due piani con rivestimenti misti e tetto a capanna
Idee per la villa grande e fienile ristrutturato multicolore industriale a due piani con rivestimenti misti e tetto a capanna
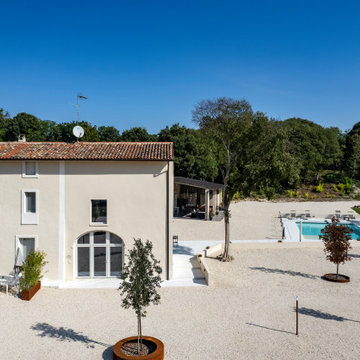
Casa colonica di famiglia recuperata per dare luogo ad una struttura turistica ricettiva. Forme regolari, giustapposizione di materia e colore generano contribuiscono a conferire raffinatezza e sobrietà.
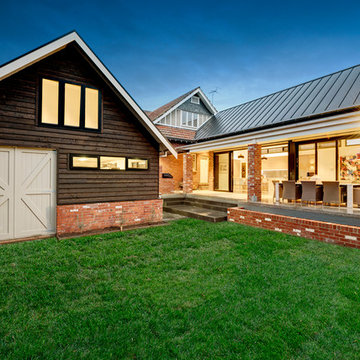
Modern renovation to a beautiful period home in Camberwell. Standing seam roofing and re-cycled brick frame the huge black New York style windows and doors, that lead from internal living and dining to outdoor entertaining.
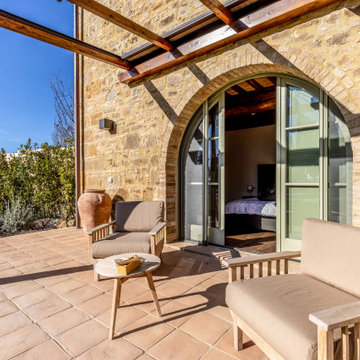
Vista dell'annesso
Immagine della facciata di una casa grande e fienile ristrutturato beige country a due piani con rivestimento in pietra, tetto a capanna, copertura in tegole e tetto rosso
Immagine della facciata di una casa grande e fienile ristrutturato beige country a due piani con rivestimento in pietra, tetto a capanna, copertura in tegole e tetto rosso
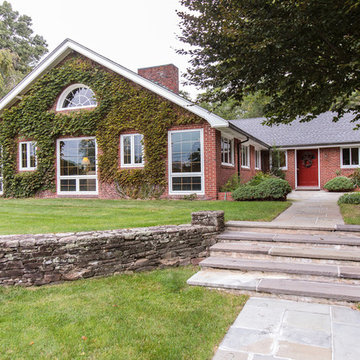
7 Silver Hill Road, Lincoln, MA 01776
Picturesque converted barn residence features 4-bedrooms, 3 baths, pool, three-car carriage house, barn, pond and pastures agriculturally zoned.
http://www.7silverhillroad.com
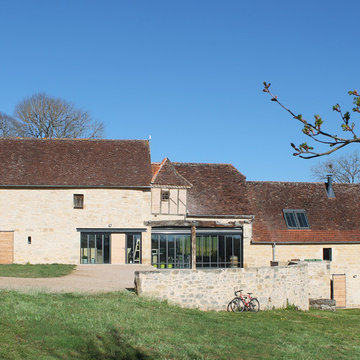
Immagine della facciata di una casa grande e fienile ristrutturato beige country a tre piani con rivestimento in pietra e tetto a capanna
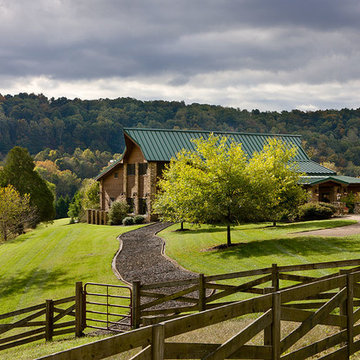
Foto della villa grande e fienile ristrutturato marrone rustica a due piani con rivestimento in pietra, tetto a padiglione e copertura in metallo o lamiera
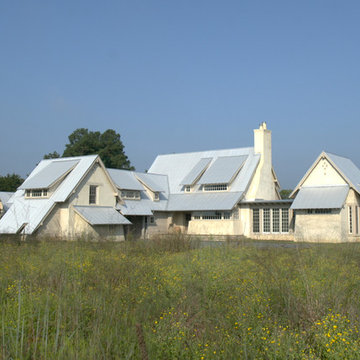
Idee per la facciata di una casa grande e fienile ristrutturato contemporanea
Facciate di case grandi
1