Facciate di Case a Schiera
Filtra anche per:
Budget
Ordina per:Popolari oggi
1 - 20 di 5.747 foto
1 di 3

Esempio della facciata di una casa a schiera contemporanea a tre piani di medie dimensioni con rivestimenti misti e tetto piano

Ispirazione per la facciata di una casa beige contemporanea a due piani di medie dimensioni con rivestimento in pietra e copertura in metallo o lamiera
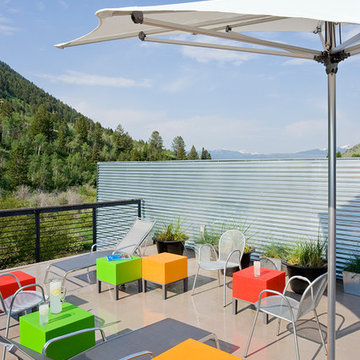
This mixed-income housing development on six acres in town is adjacent to national forest. Conservation concerns restricted building south of the creek and budgets led to efficient layouts.
All of the units have decks and primary spaces facing south for sun and mountain views; an orientation reflected in the building forms. The seven detached market-rate duplexes along the creek subsidized the deed restricted two- and three-story attached duplexes along the street and west boundary which can be entered through covered access from street and courtyard. This arrangement of the units forms a courtyard and thus unifies them into a single community.
The use of corrugated, galvanized metal and fiber cement board – requiring limited maintenance – references ranch and agricultural buildings. These vernacular references, combined with the arrangement of units, integrate the housing development into the fabric of the region.
A.I.A. Wyoming Chapter Design Award of Citation 2008
Project Year: 2009
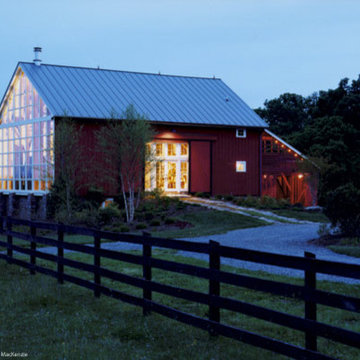
Adaptive reuse of an 1800s bank barn into a "party barn" to host gatherings of friends and family. Winner of an AIA Merit Award and Southern Living Magazine's Home Award in Historic Restoration. Photo by Maxwell MacKenzie.

Front of Building
Immagine della facciata di una casa a schiera marrone scandinava a tre piani di medie dimensioni con rivestimenti misti, tetto a capanna, copertura in metallo o lamiera e tetto nero
Immagine della facciata di una casa a schiera marrone scandinava a tre piani di medie dimensioni con rivestimenti misti, tetto a capanna, copertura in metallo o lamiera e tetto nero

FPArchitects have restored and refurbished a four-storey grade II listed Georgian mid terrace in London's Limehouse, turning the gloomy and dilapidated house into a bright and minimalist family home.
Located within the Lowell Street Conservation Area and on one of London's busiest roads, the early 19th century building was the subject of insensitive extensive works in the mid 1990s when much of the original fabric and features were lost.
FPArchitects' ambition was to re-establish the decorative hierarchy of the interiors by stripping out unsympathetic features and insert paired down decorative elements that complement the original rusticated stucco, round-headed windows and the entrance with fluted columns.
Ancillary spaces are inserted within the original cellular layout with minimal disruption to the fabric of the building. A side extension at the back, also added in the mid 1990s, is transformed into a small pavilion-like Dining Room with minimal sliding doors and apertures for overhead natural light.
Subtle shades of colours and materials with fine textures are preferred and are juxtaposed to dark floors in veiled reference to the Regency and Georgian aesthetics.
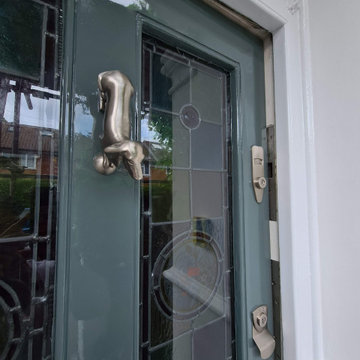
Full front exterior restoration, from windows to door !! With all dust free sanding system, hand painted High Gloss Front door by www.midecor.co.uk
Esempio della facciata di una casa a schiera grigia classica a due piani di medie dimensioni con rivestimento in mattoni, tetto a capanna, copertura in tegole e tetto nero
Esempio della facciata di una casa a schiera grigia classica a due piani di medie dimensioni con rivestimento in mattoni, tetto a capanna, copertura in tegole e tetto nero
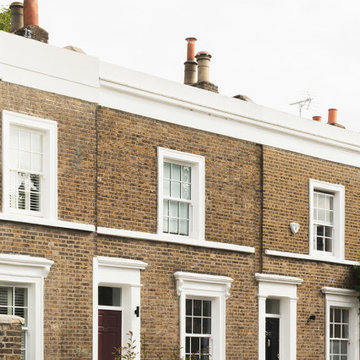
This early-Victorian house forms part of ‘Park Terrace’ and is set within the La Retraite Conservation Area in Lambeth. Our clients wanted to increase floor area and adapt their home to better suit modern living.
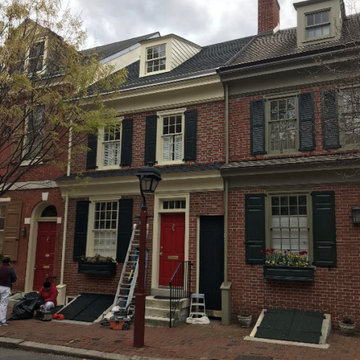
Immagine della facciata di una casa a schiera grande marrone classica a due piani con rivestimento in mattoni

Foto della facciata di una casa a schiera grande bianca classica a quattro piani con rivestimento in mattoni, tetto piano, copertura mista e tetto nero
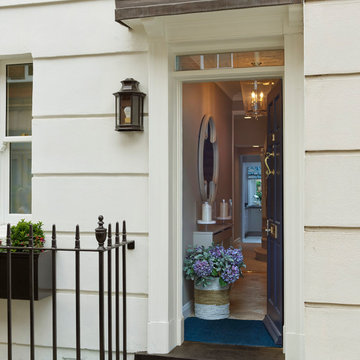
Esempio della facciata di una casa a schiera grande bianca classica a quattro piani
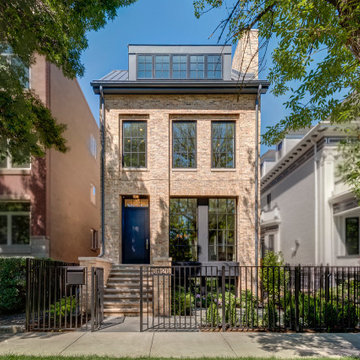
Esempio della facciata di una casa a schiera rosa classica a tre piani di medie dimensioni con rivestimento in mattoni
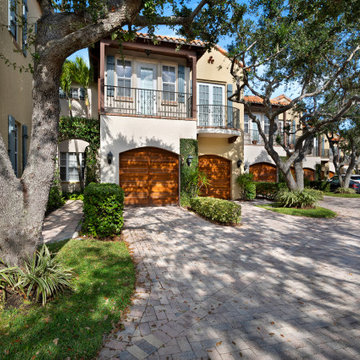
Foto della facciata di una casa a schiera multicolore mediterranea a due piani di medie dimensioni con copertura in tegole
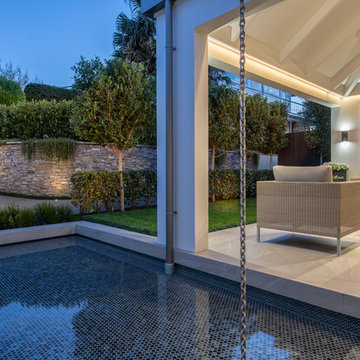
Mike Holman
Esempio della facciata di una casa a schiera grande grigia contemporanea a tre piani con tetto a padiglione e copertura in metallo o lamiera
Esempio della facciata di una casa a schiera grande grigia contemporanea a tre piani con tetto a padiglione e copertura in metallo o lamiera

Fine House Photography
Esempio della facciata di una casa a schiera multicolore contemporanea a tre piani di medie dimensioni con rivestimento in mattoni, tetto a capanna e copertura in tegole
Esempio della facciata di una casa a schiera multicolore contemporanea a tre piani di medie dimensioni con rivestimento in mattoni, tetto a capanna e copertura in tegole
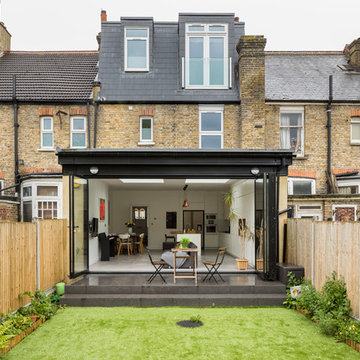
Back of the house with a new extension housing kitchen, living and dining areas, and a new dormer on the top floor.
Photo by Chris Snook
Ispirazione per la facciata di una casa a schiera beige contemporanea a tre piani di medie dimensioni con rivestimento in mattoni, copertura a scandole e tetto piano
Ispirazione per la facciata di una casa a schiera beige contemporanea a tre piani di medie dimensioni con rivestimento in mattoni, copertura a scandole e tetto piano

Gut renovation of 1880's townhouse. New vertical circulation and dramatic rooftop skylight bring light deep in to the middle of the house. A new stair to roof and roof deck complete the light-filled vertical volume. Programmatically, the house was flipped: private spaces and bedrooms are on lower floors, and the open plan Living Room, Dining Room, and Kitchen is located on the 3rd floor to take advantage of the high ceiling and beautiful views. A new oversized front window on 3rd floor provides stunning views across New York Harbor to Lower Manhattan.
The renovation also included many sustainable and resilient features, such as the mechanical systems were moved to the roof, radiant floor heating, triple glazed windows, reclaimed timber framing, and lots of daylighting.
All photos: Lesley Unruh http://www.unruhphoto.com/
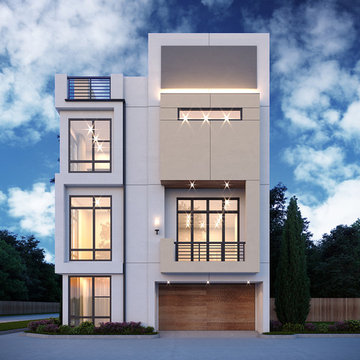
Idee per la facciata di una casa a schiera grande multicolore moderna a tre piani con rivestimento in stucco e tetto piano
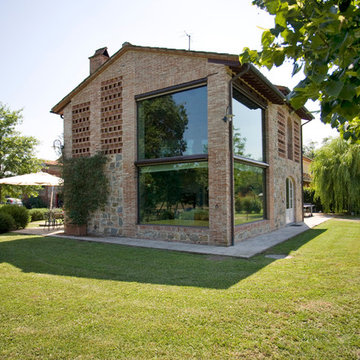
Esempio della facciata di una casa fienile ristrutturato country a due piani con rivestimento in mattoni e tetto a capanna
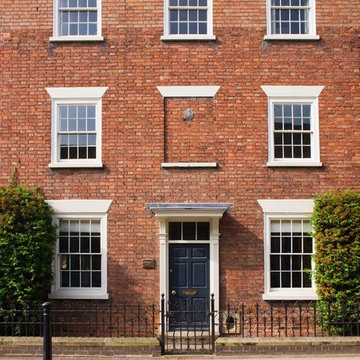
Clive Nichols
Foto della facciata di una casa a schiera rossa classica a tre piani con rivestimento in mattoni e tetto piano
Foto della facciata di una casa a schiera rossa classica a tre piani con rivestimento in mattoni e tetto piano
Facciate di Case a Schiera
1