Facciate di case con tetto a capanna
Filtra anche per:
Budget
Ordina per:Popolari oggi
1 - 20 di 49 foto
1 di 3
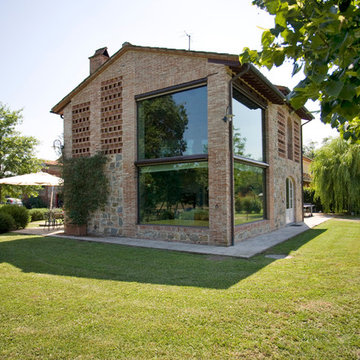
Esempio della facciata di una casa fienile ristrutturato country a due piani con rivestimento in mattoni e tetto a capanna
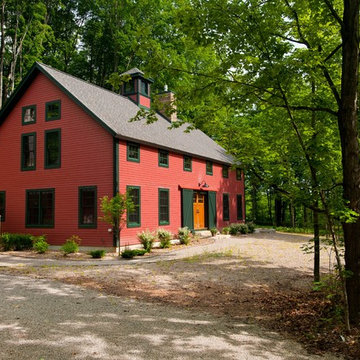
Yankee Barn Homes - Other than the barn red color, the homeowners used a set of exterior sliding barn doors on the main entry with a classic overhead goose-neck barn light to show their love of New England barn architecture.

Exterior of the remodeled barn.
-Randal Bye
Esempio della facciata di una casa grande e fienile ristrutturato rossa country a tre piani con rivestimento in legno e tetto a capanna
Esempio della facciata di una casa grande e fienile ristrutturato rossa country a tre piani con rivestimento in legno e tetto a capanna
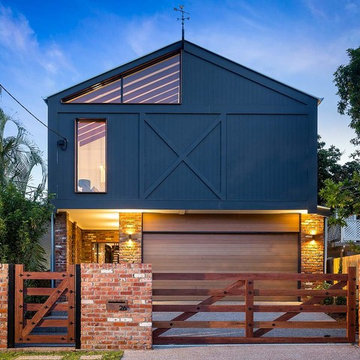
Conceptual design & copyright by ZieglerBuild
Design development & documentation by Urban Design Solutions
Idee per la villa grande e fienile ristrutturato multicolore industriale a due piani con rivestimenti misti e tetto a capanna
Idee per la villa grande e fienile ristrutturato multicolore industriale a due piani con rivestimenti misti e tetto a capanna
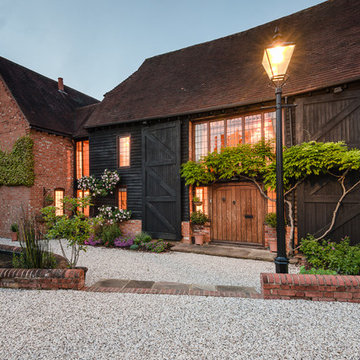
Immagine della facciata di una casa grande e fienile ristrutturato nera country con rivestimenti misti e tetto a capanna
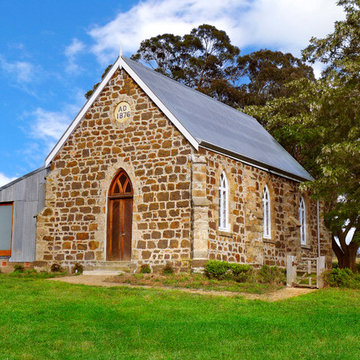
Original stone church with sheep shed attached to one side has been converted to a holiday house.
Idee per la facciata di una casa fienile ristrutturato country con rivestimento in metallo e tetto a capanna
Idee per la facciata di una casa fienile ristrutturato country con rivestimento in metallo e tetto a capanna
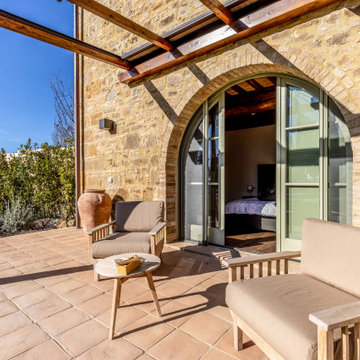
Vista dell'annesso
Immagine della facciata di una casa grande e fienile ristrutturato beige country a due piani con rivestimento in pietra, tetto a capanna, copertura in tegole e tetto rosso
Immagine della facciata di una casa grande e fienile ristrutturato beige country a due piani con rivestimento in pietra, tetto a capanna, copertura in tegole e tetto rosso
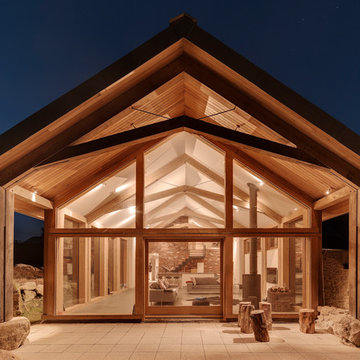
Richard Downer
Foto della facciata di una casa fienile ristrutturato contemporanea con rivestimenti misti e tetto a capanna
Foto della facciata di una casa fienile ristrutturato contemporanea con rivestimenti misti e tetto a capanna
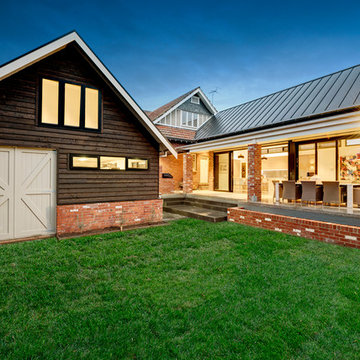
Modern renovation to a beautiful period home in Camberwell. Standing seam roofing and re-cycled brick frame the huge black New York style windows and doors, that lead from internal living and dining to outdoor entertaining.
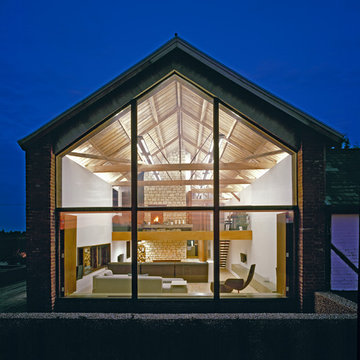
Ispirazione per la facciata di una casa fienile ristrutturato contemporanea a un piano con rivestimento in vetro e tetto a capanna
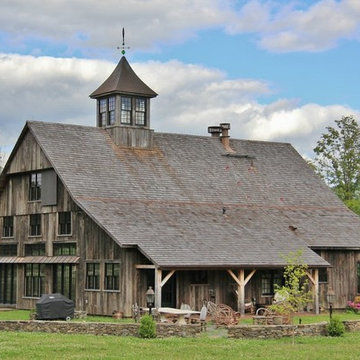
Ori Kaplan
Esempio della villa grande e fienile ristrutturato classica a tre piani con rivestimento in legno e tetto a capanna
Esempio della villa grande e fienile ristrutturato classica a tre piani con rivestimento in legno e tetto a capanna
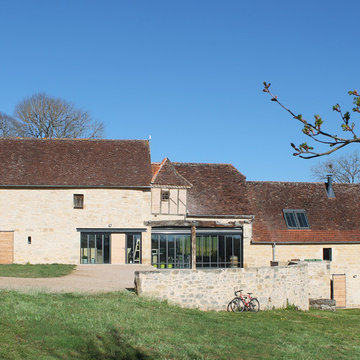
Immagine della facciata di una casa grande e fienile ristrutturato beige country a tre piani con rivestimento in pietra e tetto a capanna
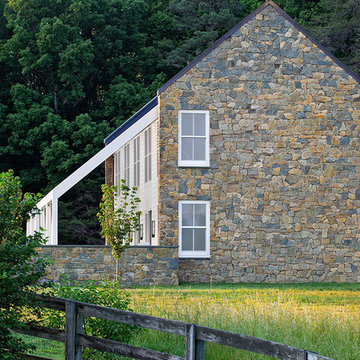
Roger Foley
Ispirazione per la facciata di una casa fienile ristrutturato country a due piani con rivestimento in pietra e tetto a capanna
Ispirazione per la facciata di una casa fienile ristrutturato country a due piani con rivestimento in pietra e tetto a capanna
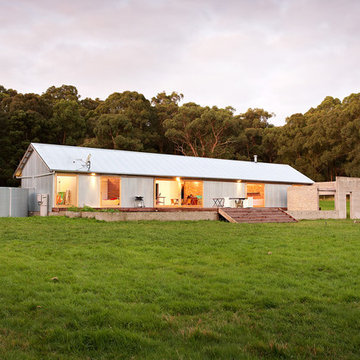
Foto della facciata di una casa fienile ristrutturato industriale a un piano di medie dimensioni con rivestimento in metallo e tetto a capanna
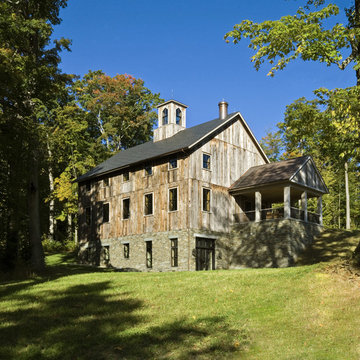
Ispirazione per la villa grande e fienile ristrutturato rustica a tre piani con rivestimento in legno, tetto a capanna e copertura in metallo o lamiera

Located upon a 200-acre farm of rolling terrain in western Wisconsin, this new, single-family sustainable residence implements today’s advanced technology within a historic farm setting. The arrangement of volumes, detailing of forms and selection of materials provide a weekend retreat that reflects the agrarian styles of the surrounding area. Open floor plans and expansive views allow a free-flowing living experience connected to the natural environment.
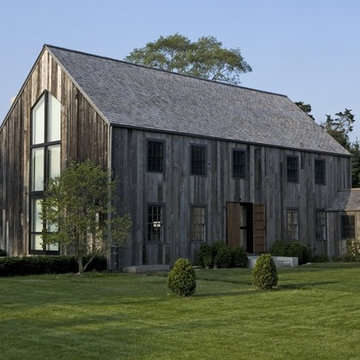
Immagine della facciata di una casa fienile ristrutturato classica a due piani con rivestimento in legno e tetto a capanna
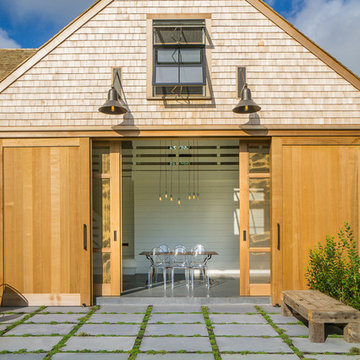
This modern version of a traditional Cape Cod barn doubles as a pool house with changing rooms and a bath. The pool filtration and mechanical devices are hidden from view behind the barn. The location of the pool equipment reduces noise and maintains a peaceful environment. The indoor/outdoor dining area is open to the bluestone patio. Thyme, is evergreen, is planted between the bluestone pavers. The sliding doors have copper screens and open to provide a view of the backyard of the property.
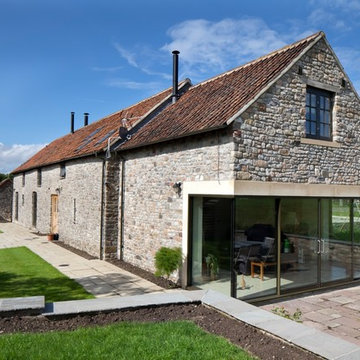
Esempio della facciata di una casa fienile ristrutturato classica a due piani con tetto a capanna
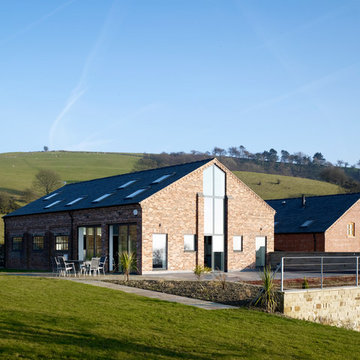
Photo by: Tim Soar
Idee per la facciata di una casa fienile ristrutturato classica a due piani di medie dimensioni con rivestimento in mattoni e tetto a capanna
Idee per la facciata di una casa fienile ristrutturato classica a due piani di medie dimensioni con rivestimento in mattoni e tetto a capanna
Facciate di case con tetto a capanna
1