Facciate di case verdi
Filtra anche per:
Budget
Ordina per:Popolari oggi
161 - 180 di 14.248 foto
1 di 2
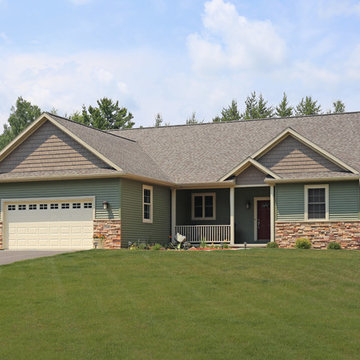
Immagine della villa verde classica a un piano di medie dimensioni con rivestimenti misti, falda a timpano e copertura a scandole
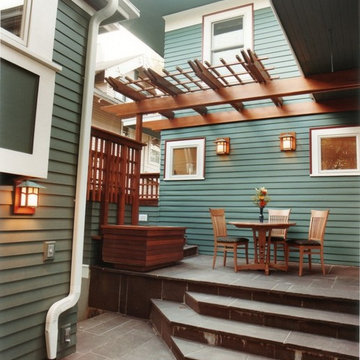
This whole home craftsman renovation had such a fantastic outdoor extension from their kitchen! This cozy outdoor space creates so much warmth and design esthetic to an already stunning home.
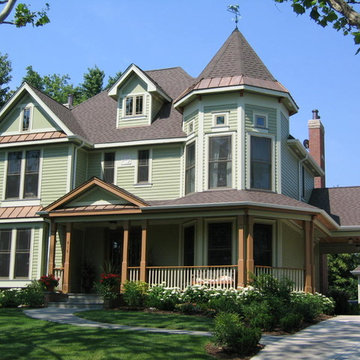
Robin Ridge - The car portico offers a protected utility entrance to the kitchen.
Idee per la villa grande verde vittoriana a tre piani con rivestimento in vinile, tetto a capanna e copertura a scandole
Idee per la villa grande verde vittoriana a tre piani con rivestimento in vinile, tetto a capanna e copertura a scandole
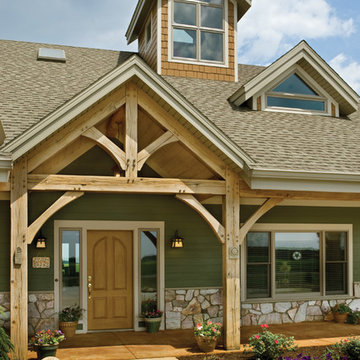
Caramel-stained tiles lead up to a recessed entryway of this timber frame farm house, creating the perfect space for a porch.
Photo Credit: Roger Wade Studios
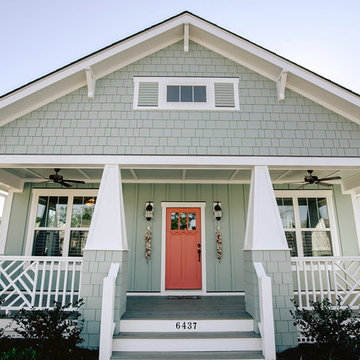
Kristopher Gerner
Esempio della facciata di una casa verde stile marinaro a due piani di medie dimensioni con rivestimento con lastre in cemento e tetto a capanna
Esempio della facciata di una casa verde stile marinaro a due piani di medie dimensioni con rivestimento con lastre in cemento e tetto a capanna
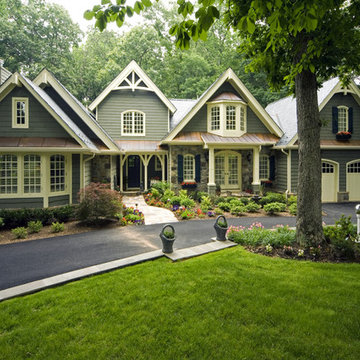
Greg Hadley Photography
Idee per la facciata di una casa verde classica a tre piani con rivestimento con lastre in cemento
Idee per la facciata di una casa verde classica a tre piani con rivestimento con lastre in cemento
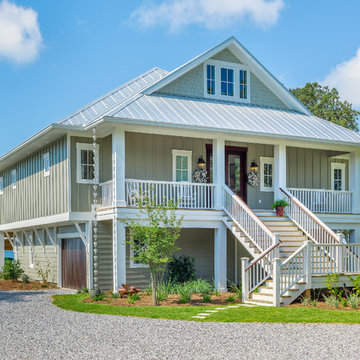
Greg Reigler
Esempio della facciata di una casa verde stile marinaro a tre piani di medie dimensioni con rivestimento in vinile
Esempio della facciata di una casa verde stile marinaro a tre piani di medie dimensioni con rivestimento in vinile
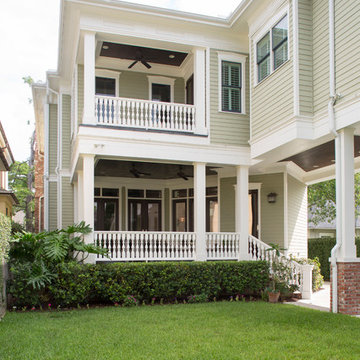
Photographer - www.felixsanchez.com
Esempio della villa ampia verde classica a due piani con copertura a scandole e tetto marrone
Esempio della villa ampia verde classica a due piani con copertura a scandole e tetto marrone
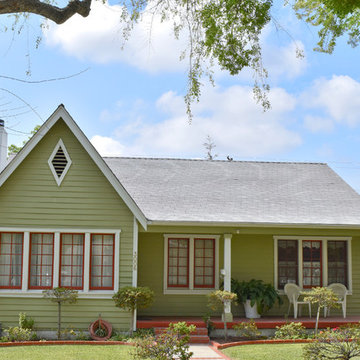
This charming cottage has an updated Craftsman feel with its new siding, front porch, windows and fresh paint.
Photo: Jessica Abler, Los Angeles, CA
Immagine della facciata di una casa verde american style a un piano di medie dimensioni con rivestimento in legno e tetto a capanna
Immagine della facciata di una casa verde american style a un piano di medie dimensioni con rivestimento in legno e tetto a capanna
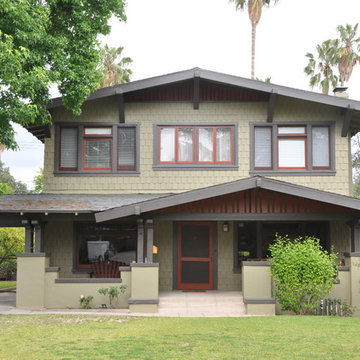
Idee per la facciata di una casa grande verde american style a due piani con rivestimento in legno
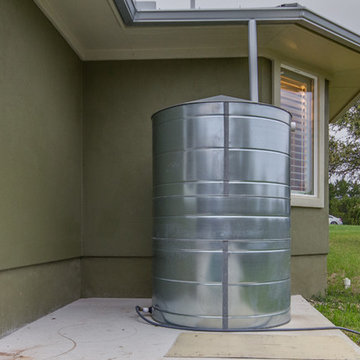
Four Walls Photography
Immagine della villa verde classica a un piano di medie dimensioni con rivestimento in stucco, tetto a padiglione e copertura in metallo o lamiera
Immagine della villa verde classica a un piano di medie dimensioni con rivestimento in stucco, tetto a padiglione e copertura in metallo o lamiera
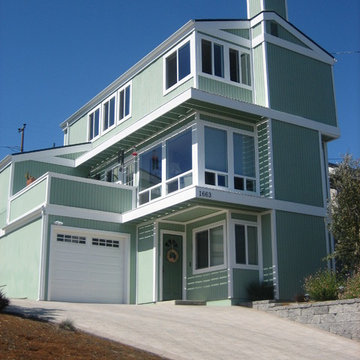
Esempio della facciata di una casa grande verde classica a tre piani con rivestimento in vinile e tetto a capanna
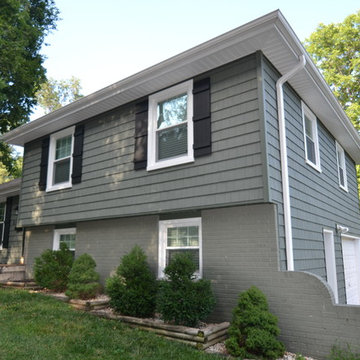
Foto della facciata di una casa verde classica a piani sfalsati con rivestimento in vinile
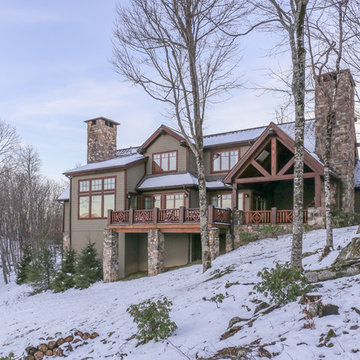
Home is flanked by two stone chimneys with red windows and trim, a soft olive green maintenance-free cement fiberboard placed perfectly on the hillside.
Designed by Melodie Durham of Durham Designs & Consulting, LLC.
Photo by Livengood Photographs [www.livengoodphotographs.com/design].
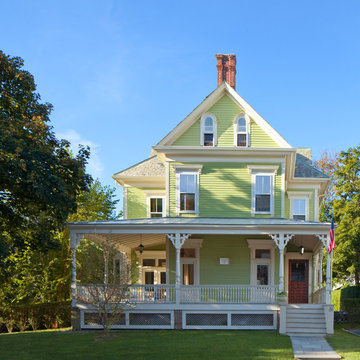
© Anthony Crisafulli 2014
Foto della facciata di una casa grande verde vittoriana a tre piani con tetto a capanna
Foto della facciata di una casa grande verde vittoriana a tre piani con tetto a capanna
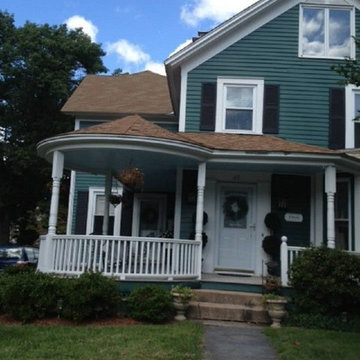
Foto della facciata di una casa verde classica a due piani di medie dimensioni con rivestimento in legno
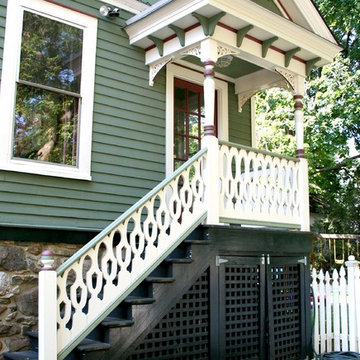
Ispirazione per la facciata di una casa verde american style a tre piani di medie dimensioni con rivestimenti misti
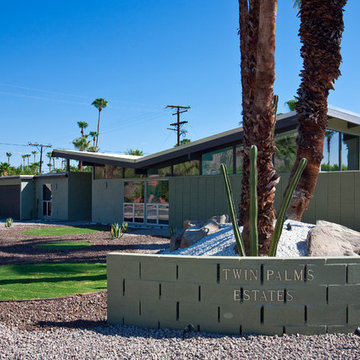
Lance Gerber, Nuvue Interactive, LLC
Idee per la facciata di una casa ampia verde moderna a un piano con rivestimento in legno e tetto a capanna
Idee per la facciata di una casa ampia verde moderna a un piano con rivestimento in legno e tetto a capanna
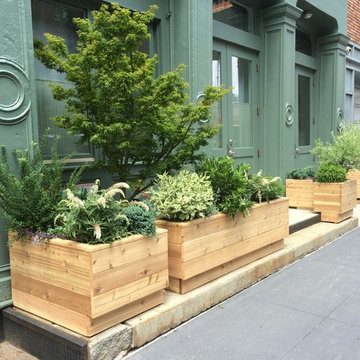
©ToddHaimanLandscapeDesign2014
Esempio della facciata di una casa piccola verde industriale a tre piani
Esempio della facciata di una casa piccola verde industriale a tre piani
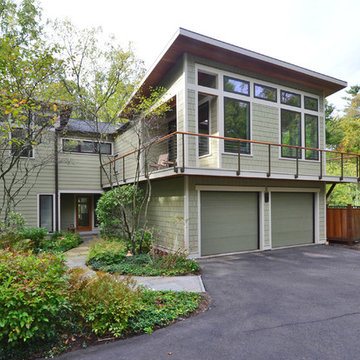
New exterior finishes, included new roof shingles, cement fiber siding, soffit and front door replacement.
A second floor addition above the existing garage accommodates a master bedroom suite with walk-in closet with an exterior deck.
Linda McManus Images
Facciate di case verdi
9