Facciate di case verdi con rivestimento con lastre in cemento
Filtra anche per:
Budget
Ordina per:Popolari oggi
1 - 20 di 2.459 foto
1 di 3

Kristopher Gerner
Immagine della facciata di una casa verde american style a un piano di medie dimensioni con rivestimento con lastre in cemento e tetto a capanna
Immagine della facciata di una casa verde american style a un piano di medie dimensioni con rivestimento con lastre in cemento e tetto a capanna
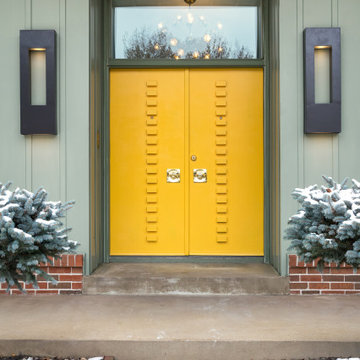
Foto della facciata di una casa verde moderna a un piano con rivestimento con lastre in cemento
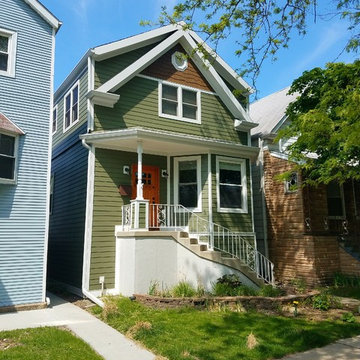
Chicago, IL 60625 Victorian Exterior Siding Contractor Remodel James Hardie Siding Plank in Heathered Moss and Staggered Edge Siding and HardieTrim and HardieSoffit in Arctic White.
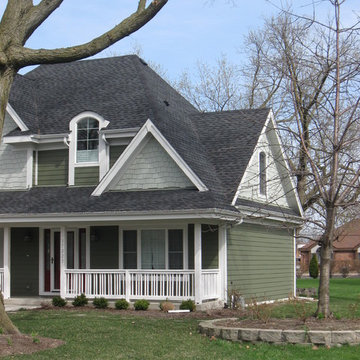
Ispirazione per la facciata di una casa verde american style a due piani di medie dimensioni con rivestimento con lastre in cemento e tetto a padiglione
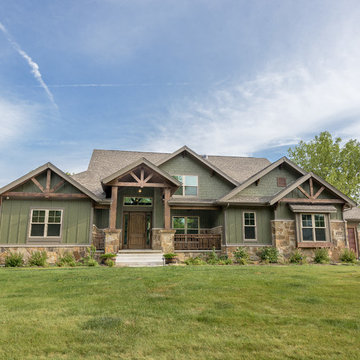
DJK Custom Homes
Ispirazione per la facciata di una casa grande verde rustica a due piani con rivestimento con lastre in cemento
Ispirazione per la facciata di una casa grande verde rustica a due piani con rivestimento con lastre in cemento

Mike Procyk,
Foto della facciata di una casa verde american style a due piani di medie dimensioni con rivestimento con lastre in cemento
Foto della facciata di una casa verde american style a due piani di medie dimensioni con rivestimento con lastre in cemento

Fine craftsmanship and attention to detail has given new life to this Craftsman Bungalow, originally built in 1919. Architect: Blackbird Architects.. Photography: Jim Bartsch Photography
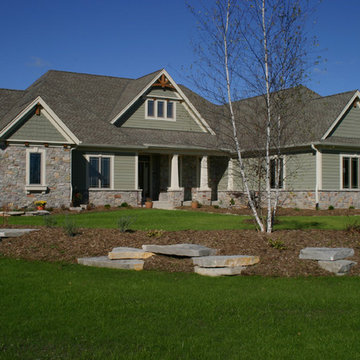
Front exterior of home fit with stone accents, fiber cement siding in a modern craftsman design. Front porch stone columns and accent gable draw attention to the warm front entry.

狭小地だけど明るいリビングがいい。
在宅勤務に対応した書斎がいる。
落ち着いたモスグリーンとレッドシダーの外壁。
家事がしやすいように最適な間取りを。
家族のためだけの動線を考え、たったひとつ間取りにたどり着いた。
快適に暮らせるように付加断熱で覆った。
そんな理想を取り入れた建築計画を一緒に考えました。
そして、家族の想いがまたひとつカタチになりました。
外皮平均熱貫流率(UA値) : 0.37W/m2・K
断熱等性能等級 : 等級[4]
一次エネルギー消費量等級 : 等級[5]
耐震等級 : 等級[3]
構造計算:許容応力度計算
仕様:
長期優良住宅認定
地域型住宅グリーン化事業(長寿命型)
家族構成:30代夫婦
施工面積:95.22 ㎡ ( 28.80 坪)
竣工:2021年3月

Our clients already had a cottage on Torch Lake that they loved to visit. It was a 1960s ranch that worked just fine for their needs. However, the lower level walkout became entirely unusable due to water issues. After purchasing the lot next door, they hired us to design a new cottage. Our first task was to situate the home in the center of the two parcels to maximize the view of the lake while also accommodating a yard area. Our second task was to take particular care to divert any future water issues. We took necessary precautions with design specifications to water proof properly, establish foundation and landscape drain tiles / stones, set the proper elevation of the home per ground water height and direct the water flow around the home from natural grade / drive. Our final task was to make appealing, comfortable, living spaces with future planning at the forefront. An example of this planning is placing a master suite on both the main level and the upper level. The ultimate goal of this home is for it to one day be at least a 3/4 of the year home and designed to be a multi-generational heirloom.
- Jacqueline Southby Photography
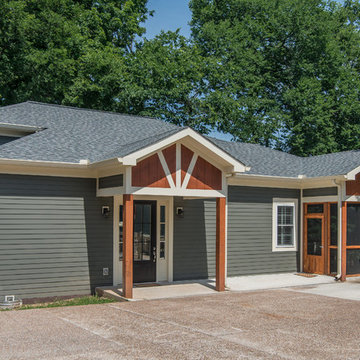
Photography: Garett + Carrie Buell of Studiobuell/ studiobuell.com
Ispirazione per la villa piccola verde american style a un piano con rivestimento con lastre in cemento e copertura a scandole
Ispirazione per la villa piccola verde american style a un piano con rivestimento con lastre in cemento e copertura a scandole
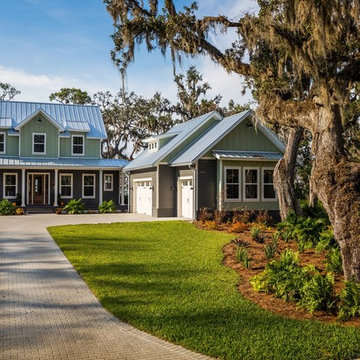
This river front farmhouse is located on the St. Johns River in St. Augustine Florida. The two-toned exterior color palette invites you inside to see the warm, vibrant colors that complement the rustic farmhouse design. This 4 bedroom, 3 1/2 bath home features a two story plan with a downstairs master suite. Rustic wood floors, porcelain brick tiles and board & batten trim work are just a few the details that are featured in this home. The kitchen features Thermador appliances, two cabinet finishes and Zodiac countertops. A true "farmhouse" lovers delight!
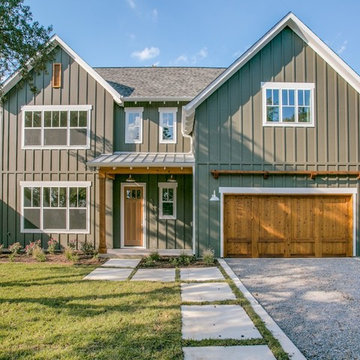
Immagine della villa grande verde country a due piani con rivestimento con lastre in cemento e copertura mista
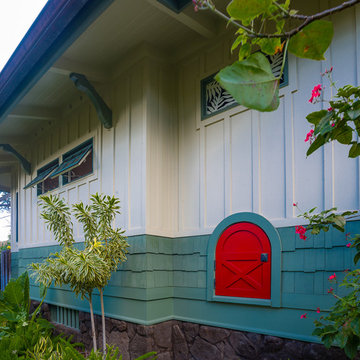
ARCHITECT: TRIGG-SMITH ARCHITECTS
PHOTOS: REX MAXIMILIAN
Esempio della villa verde american style a un piano di medie dimensioni con rivestimento con lastre in cemento, tetto a padiglione e copertura a scandole
Esempio della villa verde american style a un piano di medie dimensioni con rivestimento con lastre in cemento, tetto a padiglione e copertura a scandole
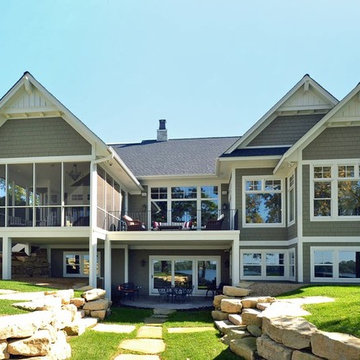
As a new build project, this charming lake home, was designed for easy entertaining, and to capture the breathtaking views of the lake on which it is sited. Custom-built walk-out rambler, with stone front and James Hardie shakes, brackets, columns and a stately steep pitched roof including stone chimney with a Jack Arnold copper knight cap. Enjoy the views of the lake in the screened in deck with vaulted bead board ceiling accessible from open deck or master bedroom or walk out kitchen/dinette area to open deck with maintenance free decking.
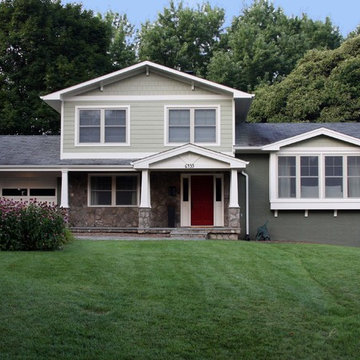
This home was transformed with a craftsman-styled appearance.
Esempio della facciata di una casa verde american style a piani sfalsati di medie dimensioni con rivestimento con lastre in cemento e tetto a capanna
Esempio della facciata di una casa verde american style a piani sfalsati di medie dimensioni con rivestimento con lastre in cemento e tetto a capanna
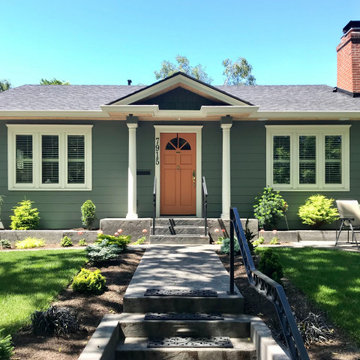
We replaced the siding on this amazing home and painted it with a beautiful shade of green from Sherwin Williams.
Esempio della villa verde classica a un piano di medie dimensioni con rivestimento con lastre in cemento e pannelli sovrapposti
Esempio della villa verde classica a un piano di medie dimensioni con rivestimento con lastre in cemento e pannelli sovrapposti
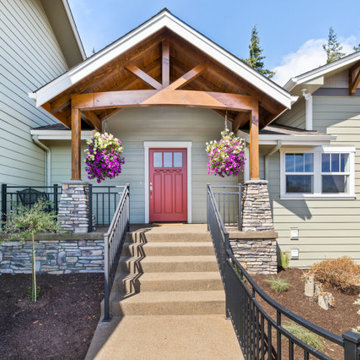
Idee per la villa grande verde country a piani sfalsati con rivestimento con lastre in cemento, tetto a capanna e copertura a scandole

This 1964 split-level looked like every other house on the block before adding a 1,000sf addition over the existing Living, Dining, Kitchen and Family rooms. New siding, trim and columns were added throughout, while the existing brick remained.
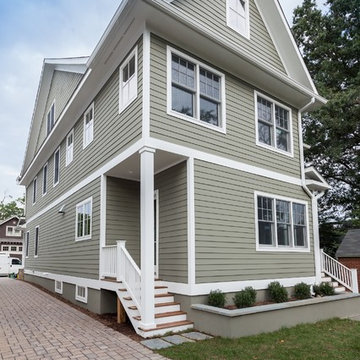
Idee per la villa verde american style a tre piani con rivestimento con lastre in cemento e copertura a scandole
Facciate di case verdi con rivestimento con lastre in cemento
1