Facciate di case verdi con rivestimento con lastre in cemento
Filtra anche per:
Budget
Ordina per:Popolari oggi
81 - 100 di 2.459 foto
1 di 3
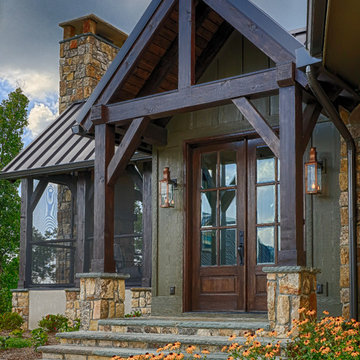
Immagine della facciata di una casa verde rustica con rivestimento con lastre in cemento e copertura in metallo o lamiera
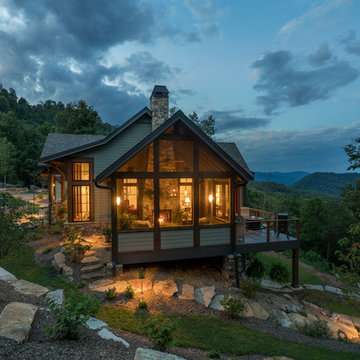
Kevin Meechan
Immagine della facciata di una casa verde rustica a due piani di medie dimensioni con rivestimento con lastre in cemento e tetto a capanna
Immagine della facciata di una casa verde rustica a due piani di medie dimensioni con rivestimento con lastre in cemento e tetto a capanna
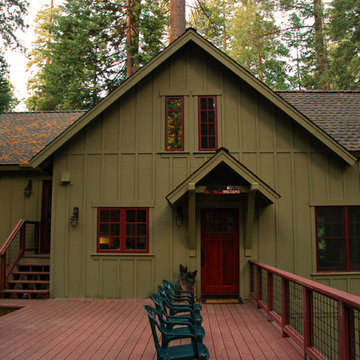
Esempio della villa verde rustica a piani sfalsati di medie dimensioni con rivestimento con lastre in cemento, tetto a capanna e copertura a scandole
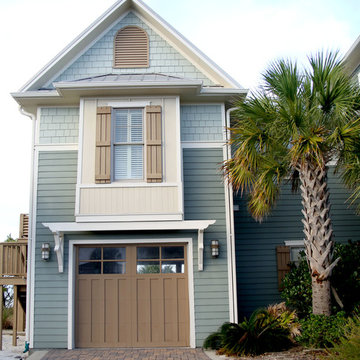
Bethany Brown
Ispirazione per la facciata di una casa verde stile marinaro a due piani di medie dimensioni con rivestimento con lastre in cemento e tetto a capanna
Ispirazione per la facciata di una casa verde stile marinaro a due piani di medie dimensioni con rivestimento con lastre in cemento e tetto a capanna
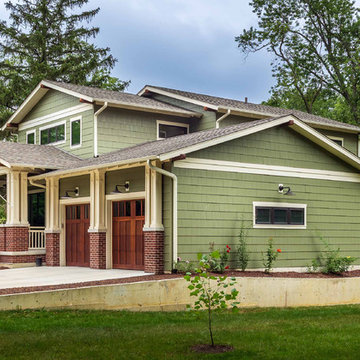
Front and side elevation, highlighting double-gable entry at the front porch with double-column detail at the porch and garage. Exposed rafter tails and cedar brackets are shown, along with gooseneck vintage-style fixtures at the garage doors.. Brick will be added to the face of the retaining wall, along with extensive landscaping, in the coming months. The SunRoom is visible at the right.
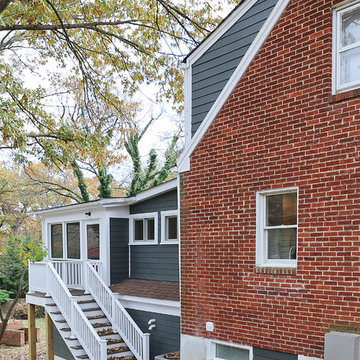
FineCraft Contractors, Inc.
Axis Architects
Photographer: Brian Tomaino
Esempio della villa verde classica a due piani di medie dimensioni con rivestimento con lastre in cemento, tetto a capanna e copertura a scandole
Esempio della villa verde classica a due piani di medie dimensioni con rivestimento con lastre in cemento, tetto a capanna e copertura a scandole
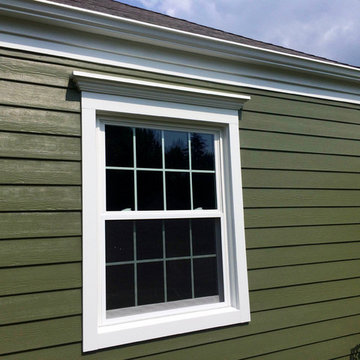
James Hardie Siding, Wheaton, IL remodeled home. Siding & Windows Group installed James HardiePlank Select Cedarmill Siding in ColorPlus Color Mountain Sage and HardieTrim Smooth Boards in Arctic White. Also replaced Windows with Simonton Windows and Front Entry Door with ProVia Signet Front Entry Door Full Wood Frame with Sidelights.
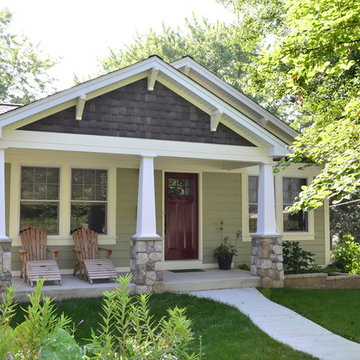
Ispirazione per la villa piccola verde american style a un piano con rivestimento con lastre in cemento, tetto a capanna e copertura a scandole
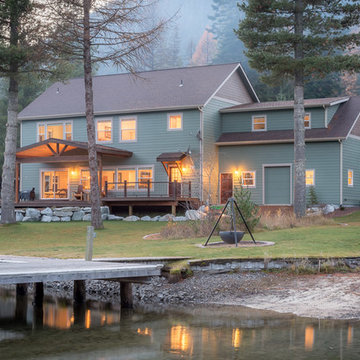
Stratford Home Center built this custom two-story modular home on picturesque and serene Priest Lake, Idaho. This home was a total of 3658 sq. ft. of finished living space with 4 bedrooms and 4 bathrooms. Some of the many features included in this home was a Great Room, an attached 28’x28’ garage with an above bonus room; a spacious, gourmet kitchen with granite countertops; an
expansive master suite with walk-in closet and a guest suite on the lower level and 9’ ft. ceiling height on both floors. This home consists of four modular components. Decking and the garage/bonus room was built on site.
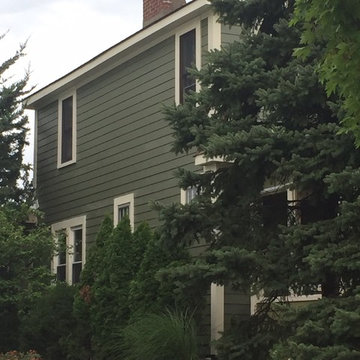
Ohio Exteriors removed two layers of siding - wood and vinyl. We then installed new, low-maintenance James Hardie 7 1/4' fiber cement siding (Mountain Sage) and trim (Sailcloth). Along the way, we capped all the windows, and wrapped the soffit and fascia. This complete makeover makes this older home look years younger!
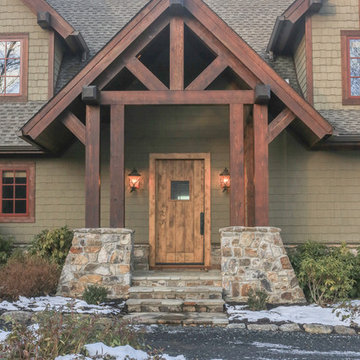
The entrance to the home is flanked by heavy natural stone based and steps with flagstone on the porch leading to a custom made heavy knotty wood door. The sconces have flemish glass and hand forged iron caps with antlers.
Designed by Melodie Durham of Durham Designs & Consulting, LLC.
Photo by Livengood Photographs [www.livengoodphotographs.com/design].
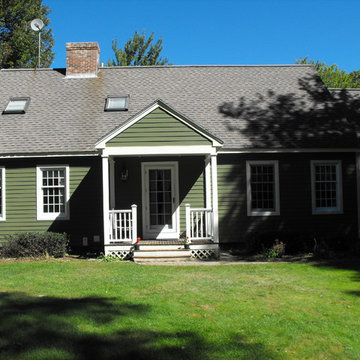
6 1/4” HardiePlank Select Cedarmill siding in Mountain Sage- with Sail Cloth HardieTrim and soffit. Trex Transcend railing system on front porch, 4 JELD-WEN Siteline EX Double Hung windows new gutters
Homescapes of New England

Immagine della facciata di una casa a schiera piccola verde classica a due piani con rivestimento con lastre in cemento, tetto a capanna e copertura a scandole
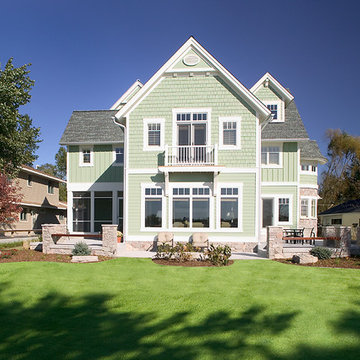
Packed with cottage attributes, Sunset View features an open floor plan without sacrificing intimate spaces. Detailed design elements and updated amenities add both warmth and character to this multi-seasonal, multi-level Shingle-style-inspired home. Columns, beams, half-walls and built-ins throughout add a sense of Old World craftsmanship. Opening to the kitchen and a double-sided fireplace, the dining room features a lounge area and a curved booth that seats up to eight at a time. When space is needed for a larger crowd, furniture in the sitting area can be traded for an expanded table and more chairs. On the other side of the fireplace, expansive lake views are the highlight of the hearth room, which features drop down steps for even more beautiful vistas. An unusual stair tower connects the home’s five levels. While spacious, each room was designed for maximum living in minimum space.
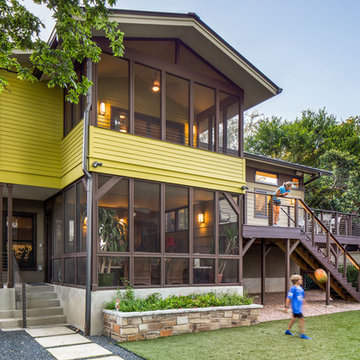
fiber cement siding painted Cleveland Green (7" siding), Sweet Vibrations (4" siding), and Texas Leather (11" siding)—all by Benjamin Moore; window trim and clerestory band painted Night Horizon by Benjamin Moore; soffit & fascia painted Camouflage by Benjamin Moore;
Photography by Tre Dunham
Immagine della villa verde classica a due piani di medie dimensioni con rivestimento con lastre in cemento, tetto a capanna e copertura mista
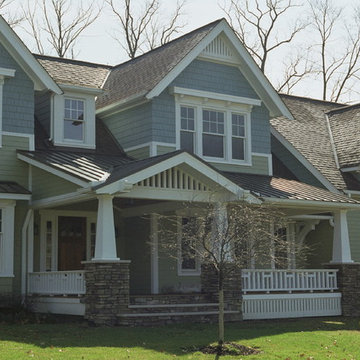
Esempio della facciata di una casa verde american style a due piani di medie dimensioni con rivestimento con lastre in cemento e tetto a capanna
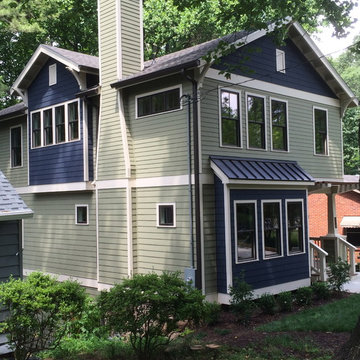
Esempio della facciata di una casa verde american style a tre piani di medie dimensioni con rivestimento con lastre in cemento e tetto a capanna
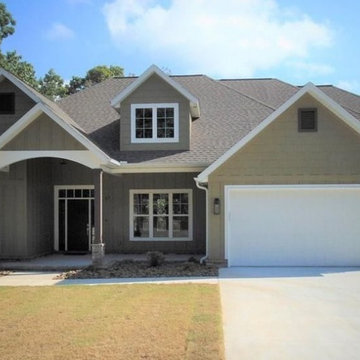
Gorgeous craftsman features a large covered front porch and three car garage. This open concept home has 3 bedrooms, 2.5 baths, home office upstairs bonus room and golf cart storage.

Cabin Style ADU
Idee per la micro casa piccola verde rustica a due piani con rivestimento con lastre in cemento, tetto a capanna, copertura a scandole e tetto marrone
Idee per la micro casa piccola verde rustica a due piani con rivestimento con lastre in cemento, tetto a capanna, copertura a scandole e tetto marrone
Facciate di case verdi con rivestimento con lastre in cemento
5