Facciate di case verdi con rivestimento con lastre in cemento
Filtra anche per:
Budget
Ordina per:Popolari oggi
161 - 180 di 2.459 foto
1 di 3
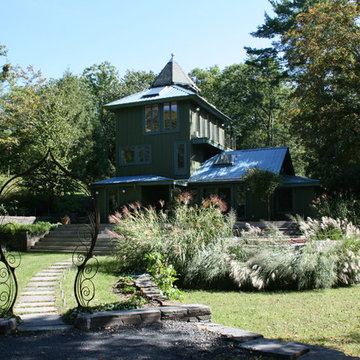
Foto della villa verde classica a tre piani di medie dimensioni con rivestimento con lastre in cemento, copertura in metallo o lamiera e tetto a padiglione
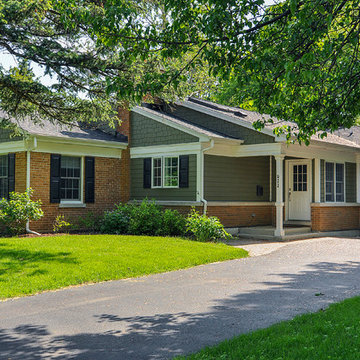
Rachael Ormond
Ispirazione per la facciata di una casa verde american style a un piano di medie dimensioni con rivestimento con lastre in cemento
Ispirazione per la facciata di una casa verde american style a un piano di medie dimensioni con rivestimento con lastre in cemento

Between the house and garage is a paver patio, perfect for outdoor entertaining.
Contractor: Maven Development
Photo: Emily Rose Imagery
Foto della villa verde american style a due piani di medie dimensioni con rivestimento con lastre in cemento, tetto a capanna, copertura a scandole e tetto marrone
Foto della villa verde american style a due piani di medie dimensioni con rivestimento con lastre in cemento, tetto a capanna, copertura a scandole e tetto marrone

Esempio della villa piccola verde stile marinaro a un piano con rivestimento con lastre in cemento, tetto a capanna e copertura a scandole

Normandy Designer Stephanie Bryant, CKD, was able to add visual appeal to this Clarendon Hills home by adding new decorative elements and siding to the exterior of this arts and crafts style home. The newly added porch roof, supported by the porch columns, make the entrance to this home warm and welcoming. For more on Normandy Designer Stephanie Bryant CKD click here: http://www.normandyremodeling.com/designers/stephanie-bryant/
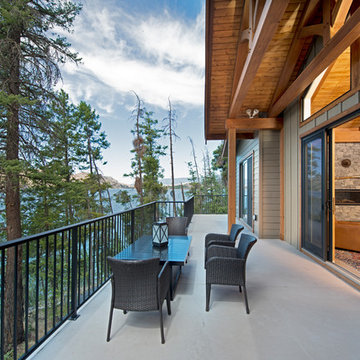
Idee per la villa piccola verde rustica a un piano con rivestimento con lastre in cemento, tetto a capanna e copertura in metallo o lamiera
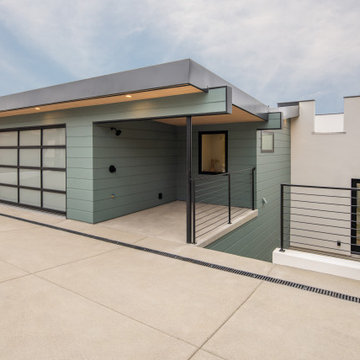
Rear of home from alley with view of garage, laundry room and driveway with guest parking.
Idee per la facciata di una casa grande verde moderna a piani sfalsati con rivestimento con lastre in cemento e copertura in metallo o lamiera
Idee per la facciata di una casa grande verde moderna a piani sfalsati con rivestimento con lastre in cemento e copertura in metallo o lamiera
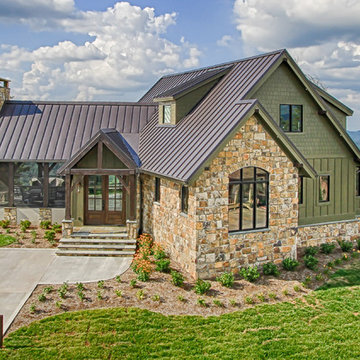
Foto della villa verde rustica a due piani con rivestimento con lastre in cemento e copertura in metallo o lamiera
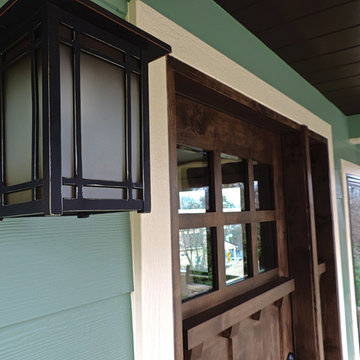
Fiber board siding, craftman exterior door, new porch built
Ispirazione per la villa verde american style a un piano di medie dimensioni con rivestimento con lastre in cemento, tetto a capanna e copertura a scandole
Ispirazione per la villa verde american style a un piano di medie dimensioni con rivestimento con lastre in cemento, tetto a capanna e copertura a scandole

Our clients already had a cottage on Torch Lake that they loved to visit. It was a 1960s ranch that worked just fine for their needs. However, the lower level walkout became entirely unusable due to water issues. After purchasing the lot next door, they hired us to design a new cottage. Our first task was to situate the home in the center of the two parcels to maximize the view of the lake while also accommodating a yard area. Our second task was to take particular care to divert any future water issues. We took necessary precautions with design specifications to water proof properly, establish foundation and landscape drain tiles / stones, set the proper elevation of the home per ground water height and direct the water flow around the home from natural grade / drive. Our final task was to make appealing, comfortable, living spaces with future planning at the forefront. An example of this planning is placing a master suite on both the main level and the upper level. The ultimate goal of this home is for it to one day be at least a 3/4 of the year home and designed to be a multi-generational heirloom.
- Jacqueline Southby Photography
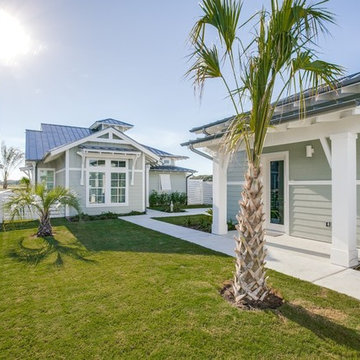
Idee per la villa piccola verde stile marinaro a un piano con rivestimento con lastre in cemento, tetto a capanna e copertura in metallo o lamiera
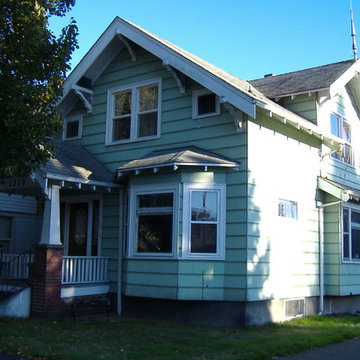
Meagan Stetson
Immagine della facciata di una casa verde american style a due piani di medie dimensioni con rivestimento con lastre in cemento
Immagine della facciata di una casa verde american style a due piani di medie dimensioni con rivestimento con lastre in cemento
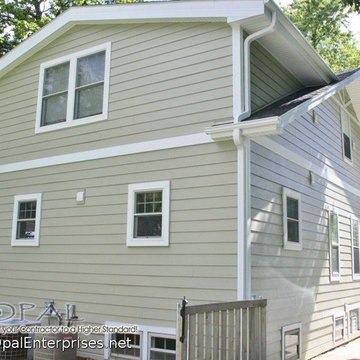
White Andersen double-hung windows, James Hardie Monterey Taupe plank siding & Alside aluminum gutters.
Installed in Glen Ellyn IL by Opal Enterprises.
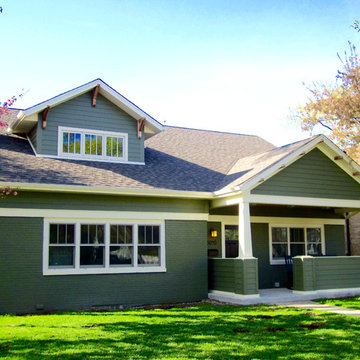
Siding & Windows Group installed James HardiePlank Select Cedarmill Lap Siding in ColorPlus Technology Color Mountain Sage and Traditional HardieTrim Smooth Boards in ColorPlus Technology Color Arctic White. We also remodeled the Front Porch with White Columns and HardiePlank Cedarmill Siding. Installed Marvin Windows on entire Home as well. House Style is Cape Cod in Evanston, IL.
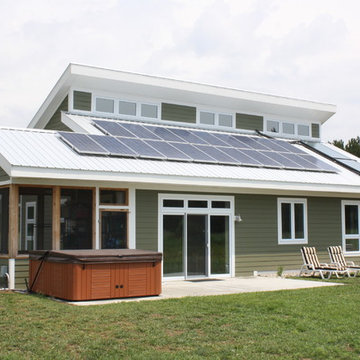
Copyrighted Photography by Eric A. Hughes
Foto della casa con tetto a falda unica piccolo verde contemporaneo a due piani con rivestimento con lastre in cemento
Foto della casa con tetto a falda unica piccolo verde contemporaneo a due piani con rivestimento con lastre in cemento
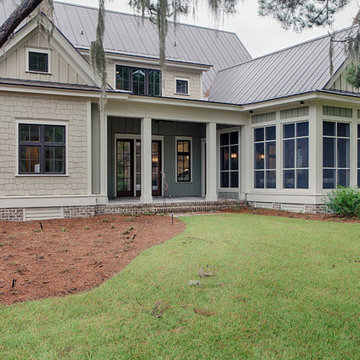
This well-proportioned two-story design offers simplistic beauty and functionality. Living, kitchen, and porch spaces flow into each other, offering an easily livable main floor. The master suite is also located on this level. Two additional bedroom suites and a bunk room can be found on the upper level. A guest suite is situated separately, above the garage, providing a bit more privacy.
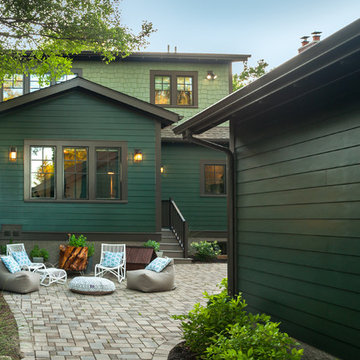
Between the house and garage is a paver patio, perfect for outdoor entertaining.
Contractor: Maven Development
Photo: Emily Rose Imagery
Immagine della villa verde american style a due piani di medie dimensioni con rivestimento con lastre in cemento, tetto a capanna e copertura a scandole
Immagine della villa verde american style a due piani di medie dimensioni con rivestimento con lastre in cemento, tetto a capanna e copertura a scandole
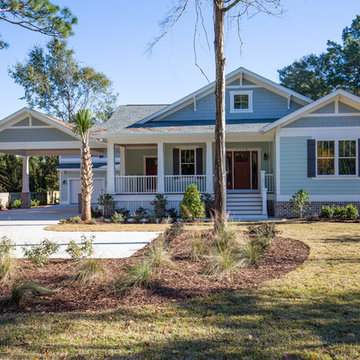
Immagine della villa verde american style a un piano di medie dimensioni con rivestimento con lastre in cemento, tetto a capanna e copertura a scandole
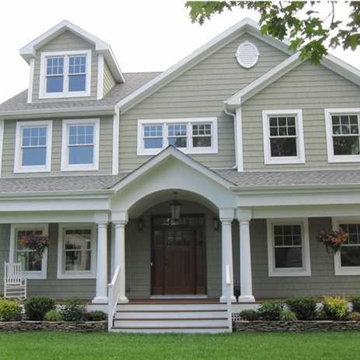
Gary Allen Modular Homes & Durabuilt Custom Homes
Esempio della facciata di una casa verde american style a tre piani di medie dimensioni con rivestimento con lastre in cemento
Esempio della facciata di una casa verde american style a tre piani di medie dimensioni con rivestimento con lastre in cemento
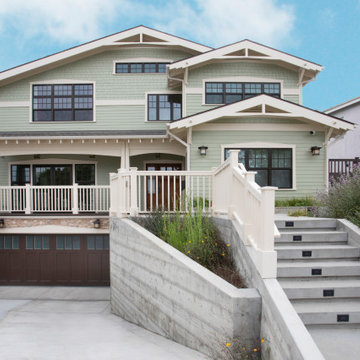
Immagine della villa grande verde a tre piani con rivestimento con lastre in cemento, tetto a capanna, copertura a scandole, tetto marrone e pannelli sovrapposti
Facciate di case verdi con rivestimento con lastre in cemento
9