Facciate di case verdi con rivestimento con lastre in cemento
Filtra anche per:
Budget
Ordina per:Popolari oggi
121 - 140 di 2.459 foto
1 di 3
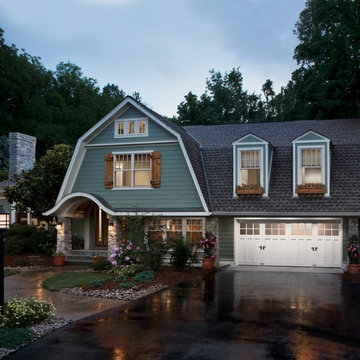
Immagine della villa grande verde country a tre piani con rivestimento con lastre in cemento, tetto a mansarda e copertura a scandole
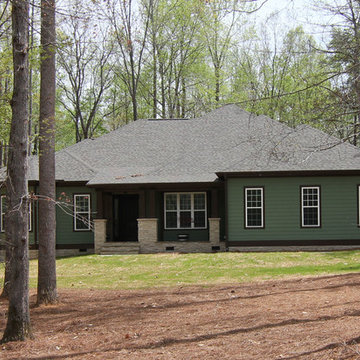
The Coquery Cottage is a 3,380 sq ft one story custom home built near Raleigh, North Carolina by custom homebuilder Stanton Homes.
Ispirazione per la facciata di una casa grande verde american style a un piano con rivestimento con lastre in cemento
Ispirazione per la facciata di una casa grande verde american style a un piano con rivestimento con lastre in cemento
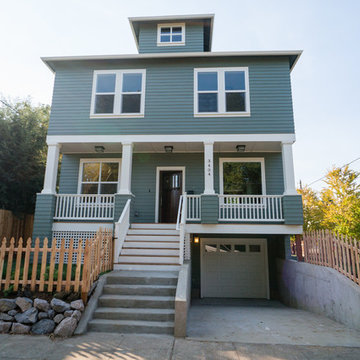
Jason Walchli
Esempio della villa verde american style a due piani di medie dimensioni con rivestimento con lastre in cemento e tetto a padiglione
Esempio della villa verde american style a due piani di medie dimensioni con rivestimento con lastre in cemento e tetto a padiglione
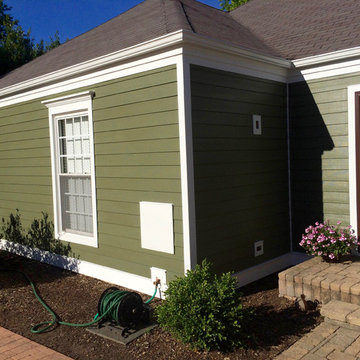
James Hardie Siding, Wheaton, IL remodeled home. Siding & Windows Group installed James HardiePlank Select Cedarmill Siding in ColorPlus Color Mountain Sage and HardieTrim Smooth Boards in Arctic White. Also replaced Windows with Simonton Windows and Front Entry Door with ProVia Signet Front Entry Door Full Wood Frame with Sidelights.
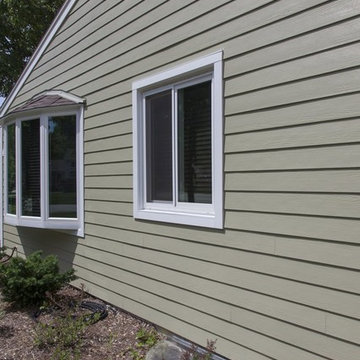
Side of home with new James Hardie Siding in Warrenville, Illinois.
Esempio della facciata di una casa verde classica a due piani di medie dimensioni con rivestimento con lastre in cemento
Esempio della facciata di una casa verde classica a due piani di medie dimensioni con rivestimento con lastre in cemento
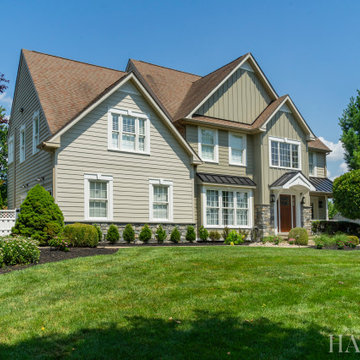
Immagine della villa verde a due piani di medie dimensioni con rivestimento con lastre in cemento, tetto a capanna, copertura a scandole, tetto marrone e pannelli e listelle di legno
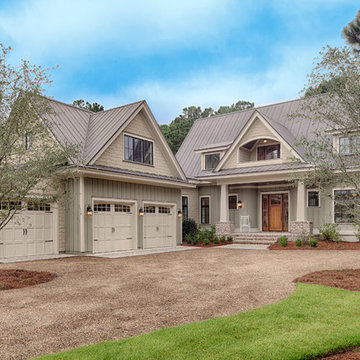
Wayne C. Moore
Esempio della facciata di una casa grande verde classica a due piani con rivestimento con lastre in cemento
Esempio della facciata di una casa grande verde classica a due piani con rivestimento con lastre in cemento
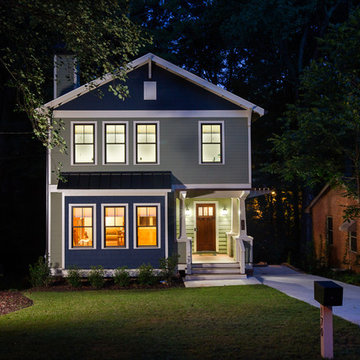
Foto della facciata di una casa verde american style a tre piani di medie dimensioni con rivestimento con lastre in cemento e tetto a capanna

Esempio della facciata di un appartamento piccolo verde classico a due piani con rivestimento con lastre in cemento, tetto a padiglione e copertura a scandole
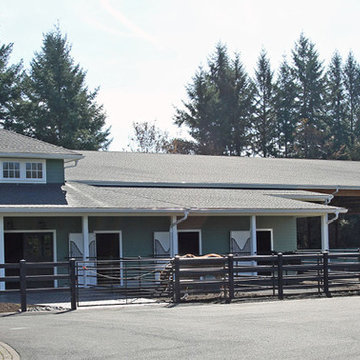
For a dedicated equestrian client, Equine Facility Design created a carefully designed a private facility on five acres of a private residential development. The project consists of a three stall stable with office, tack, feed room, wash/groom stall, hay storage, bedding storage, equipment storage, and indoor O2 Compost system, as well as an attached 82’ x 156’ indoor riding arena. Ample room for trailer loading and storage is provided near the stable entrance. The stable and arena were designed to complement the existing residence on the property, and conform with the development homeowner’s association. This project also included site layout and landscape design featuring pastures, roads, pathways, a 70’ diameter round pen, and runs off each of the stalls. - See more at: http://equinefacilitydesign.com/project-item/boyd-stable#sthash.HvNFGU5W.dpuf
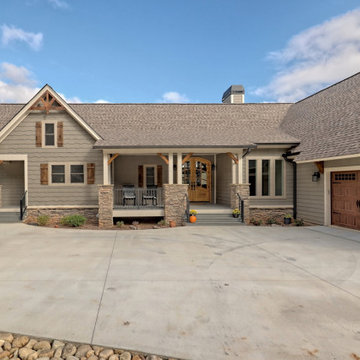
This gorgeous craftsman home features a main level and walk-out basement with an open floor plan, large covered deck, and custom cabinetry. Featured here is the front elevation.
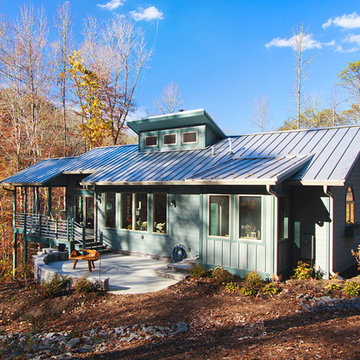
Robert Batey Photography
Foto della villa piccola verde classica a un piano con rivestimento con lastre in cemento, tetto a padiglione e copertura in metallo o lamiera
Foto della villa piccola verde classica a un piano con rivestimento con lastre in cemento, tetto a padiglione e copertura in metallo o lamiera

Esempio della villa piccola verde stile marinaro a un piano con rivestimento con lastre in cemento, tetto a capanna e copertura a scandole
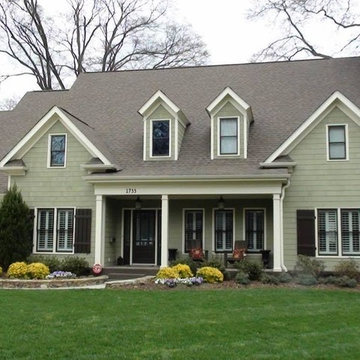
Idee per la villa verde american style a due piani di medie dimensioni con rivestimento con lastre in cemento, tetto a capanna e copertura a scandole
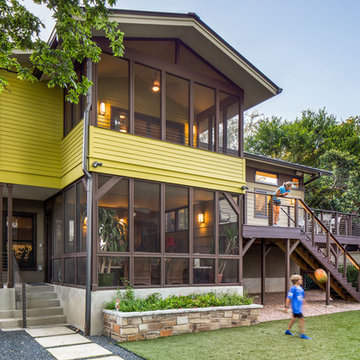
fiber cement siding painted Cleveland Green (7" siding), Sweet Vibrations (4" siding), and Texas Leather (11" siding)—all by Benjamin Moore; window trim and clerestory band painted Night Horizon by Benjamin Moore; soffit & fascia painted Camouflage by Benjamin Moore;
Photography by Tre Dunham
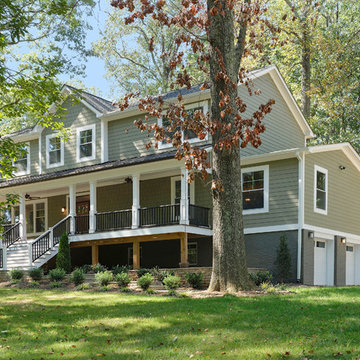
We used:
Exterior lights: Hinkley Colfax 12-1/4" outdoor wall lights in high bronze. Porch ceiling fans: 52" Casa Vieja Mission II outdoor ceiling fan in bronze. Front porch and patio floors, treads and railings by Trex. Garage doors by Amarr, Stratford Collection. Retaining wall by Eagle Bay, Aspen Stone stone and cap in Blue Ridge.
Robert B. Narod Photography

Photo: Zephyr McIntyre
Idee per la facciata di una casa piccola verde moderna a due piani con rivestimento con lastre in cemento e tetto a capanna
Idee per la facciata di una casa piccola verde moderna a due piani con rivestimento con lastre in cemento e tetto a capanna
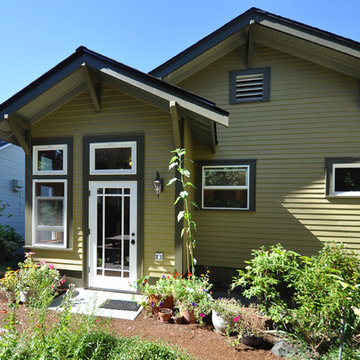
Architect: Grouparchitect.
General Contractor: S2 Builders.
Photography: Grouparchitect.
Immagine della facciata di una casa piccola verde american style a un piano con rivestimento con lastre in cemento e tetto a capanna
Immagine della facciata di una casa piccola verde american style a un piano con rivestimento con lastre in cemento e tetto a capanna
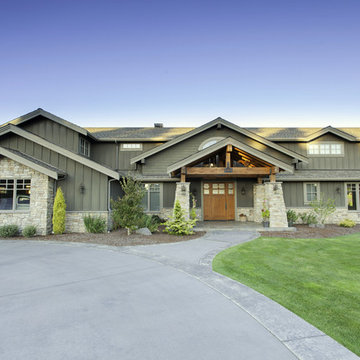
Esempio della facciata di una casa ampia verde american style a tre piani con rivestimento con lastre in cemento
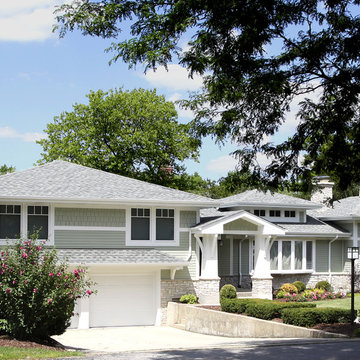
This split level addition by Normandy Remodeling Designer Stephanie Bryant, CKD won a "Best of the Best" Design Award from Professional Remodeler Magazine. Stephanie was able to boost the curb appeal of this Arts and Crafts style home by adding new siding and decorative elements that added visual interest to the exterior of this home. For more on Normandy Designer Stephanie Bryant, CKD, click here: http://www.normandyremodeling.com/designers/stephanie-bryant/
Facciate di case verdi con rivestimento con lastre in cemento
7