Facciate di case verdi con rivestimento con lastre in cemento
Filtra anche per:
Budget
Ordina per:Popolari oggi
61 - 80 di 2.459 foto
1 di 3
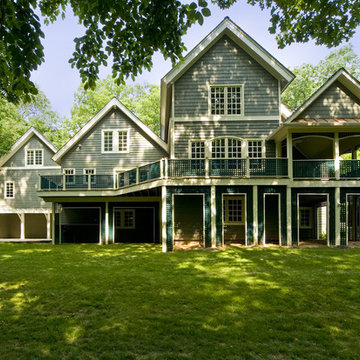
Greg Hadley Photography
Immagine della facciata di una casa verde classica a tre piani con rivestimento con lastre in cemento
Immagine della facciata di una casa verde classica a tre piani con rivestimento con lastre in cemento
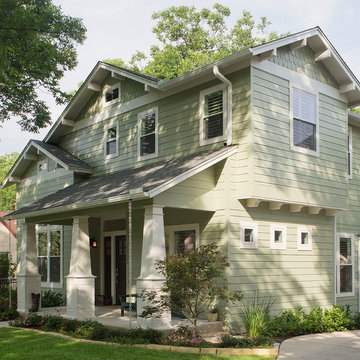
paul bardagjy
Immagine della facciata di una casa verde con rivestimento con lastre in cemento
Immagine della facciata di una casa verde con rivestimento con lastre in cemento

Foto della villa grande verde classica a piani sfalsati con rivestimento con lastre in cemento, tetto a capanna, copertura a scandole, tetto marrone e pannelli sovrapposti
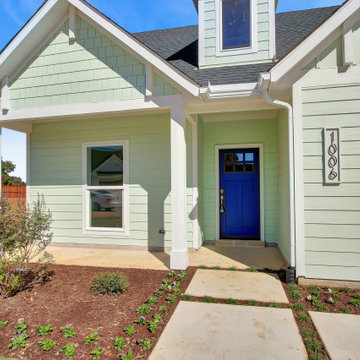
Adorable mint green modern farmhouse style home in Grapevine, TX.
Esempio della villa verde country a un piano con rivestimento con lastre in cemento e copertura a scandole
Esempio della villa verde country a un piano con rivestimento con lastre in cemento e copertura a scandole
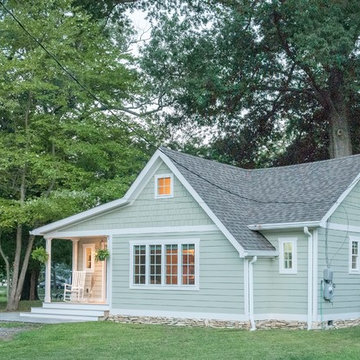
Ispirazione per la villa piccola verde stile marinaro a un piano con rivestimento con lastre in cemento, tetto a capanna e copertura a scandole
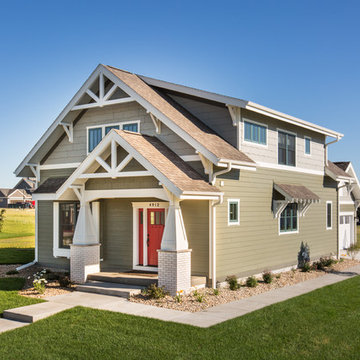
Historic Craftsman Bungalow style home with earth-toned exterior palette.
Immagine della casa con tetto a falda unica verde american style a due piani di medie dimensioni con rivestimento con lastre in cemento
Immagine della casa con tetto a falda unica verde american style a due piani di medie dimensioni con rivestimento con lastre in cemento
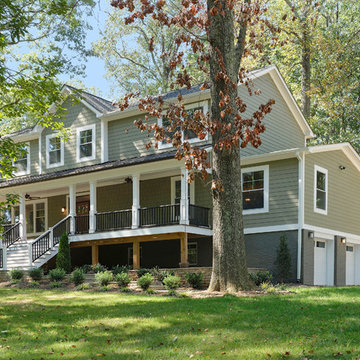
We used:
Exterior lights: Hinkley Colfax 12-1/4" outdoor wall lights in high bronze. Porch ceiling fans: 52" Casa Vieja Mission II outdoor ceiling fan in bronze. Front porch and patio floors, treads and railings by Trex. Garage doors by Amarr, Stratford Collection. Retaining wall by Eagle Bay, Aspen Stone stone and cap in Blue Ridge.
Robert B. Narod Photography
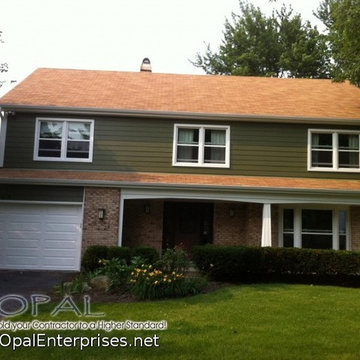
The front of this recently upgraded home features Mountain Sage James Hardie Fiber Cement Siding & brick around the front porch with white Columns, white Trim & white Vinyl Double-Hung Windows. The Windows are Alside Geneva Vinyl Windows. This home upgrade was completed by Opal Enterprises in Naperville, IL.

Home is flanked by two stone chimneys with red windows and trim, a soft olive green maintenance-free cement fiberboard placed perfectly on the hillside.
Designed by Melodie Durham of Durham Designs & Consulting, LLC.
Photo by Livengood Photographs [www.livengoodphotographs.com/design].
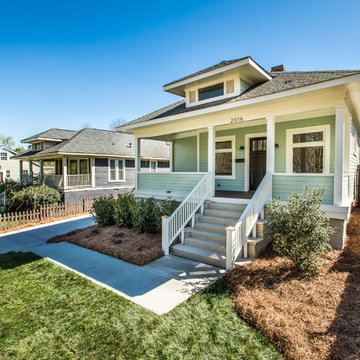
Jim Redmond
Esempio della facciata di una casa verde american style a un piano di medie dimensioni con rivestimento con lastre in cemento e tetto a padiglione
Esempio della facciata di una casa verde american style a un piano di medie dimensioni con rivestimento con lastre in cemento e tetto a padiglione
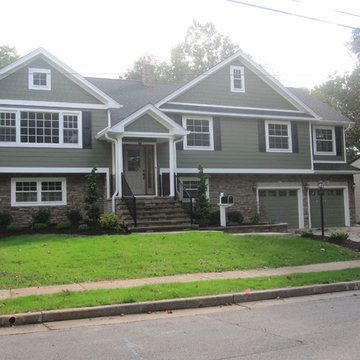
After Photo of Completed Renovation
Esempio della facciata di una casa verde american style a due piani di medie dimensioni con rivestimento con lastre in cemento
Esempio della facciata di una casa verde american style a due piani di medie dimensioni con rivestimento con lastre in cemento
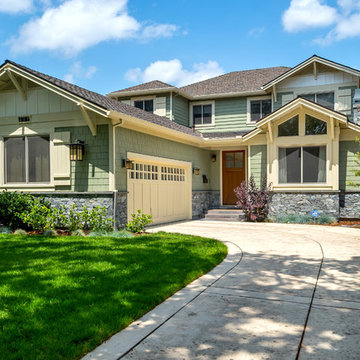
Mark Pinkerton
Ispirazione per la facciata di una casa piccola verde american style a due piani con rivestimento con lastre in cemento
Ispirazione per la facciata di una casa piccola verde american style a due piani con rivestimento con lastre in cemento

Immagine della villa piccola verde moderna a due piani con rivestimento con lastre in cemento, tetto a capanna e copertura in metallo o lamiera
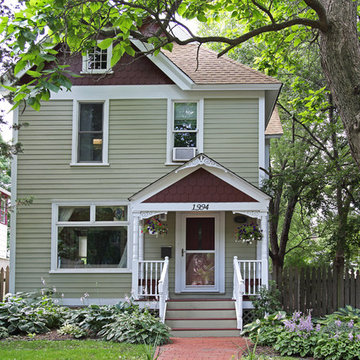
Immagine della villa verde vittoriana a due piani di medie dimensioni con rivestimento con lastre in cemento, tetto a capanna e copertura a scandole
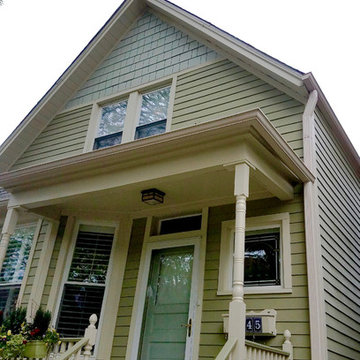
Foto della villa verde classica a due piani di medie dimensioni con rivestimento con lastre in cemento e copertura a scandole
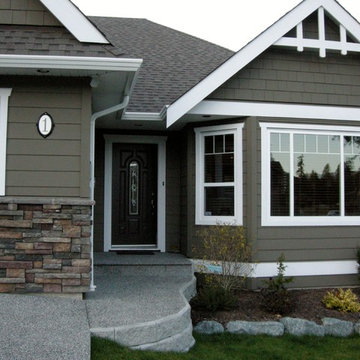
Immagine della facciata di una casa verde american style a un piano con rivestimento con lastre in cemento
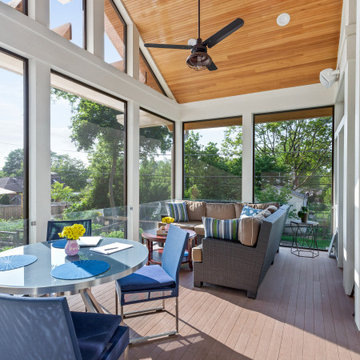
This Arts and Crafts gem was built in 1907 and remains primarily intact, both interior and exterior, to the original design. The owners, however, wanted to maximize their lush lot and ample views with distinct outdoor living spaces. We achieved this by adding a new front deck with partially covered shade trellis and arbor, a new open-air covered front porch at the front door, and a new screened porch off the existing Kitchen. Coupled with the renovated patio and fire-pit areas, there are a wide variety of outdoor living for entertaining and enjoying their beautiful yard.
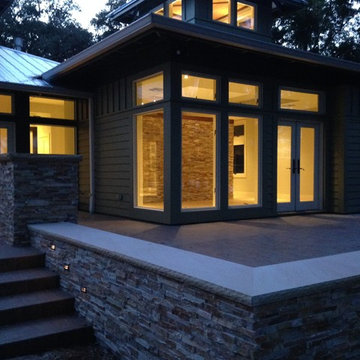
David Haase
Foto della villa grande verde contemporanea a un piano con rivestimento con lastre in cemento, tetto a padiglione e copertura in metallo o lamiera
Foto della villa grande verde contemporanea a un piano con rivestimento con lastre in cemento, tetto a padiglione e copertura in metallo o lamiera
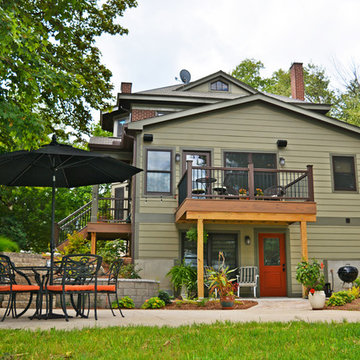
Ispirazione per la villa verde classica a un piano con rivestimento con lastre in cemento, tetto a capanna e copertura a scandole
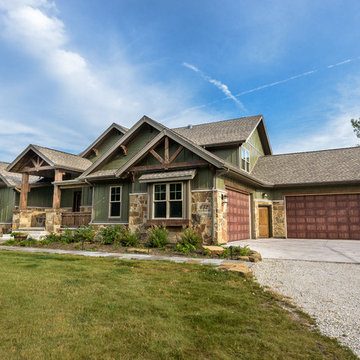
DJK Custom Homes
Esempio della facciata di una casa grande verde rustica a due piani con rivestimento con lastre in cemento
Esempio della facciata di una casa grande verde rustica a due piani con rivestimento con lastre in cemento
Facciate di case verdi con rivestimento con lastre in cemento
4