Facciate di case verdi con rivestimento con lastre in cemento
Filtra anche per:
Budget
Ordina per:Popolari oggi
21 - 40 di 2.459 foto
1 di 3
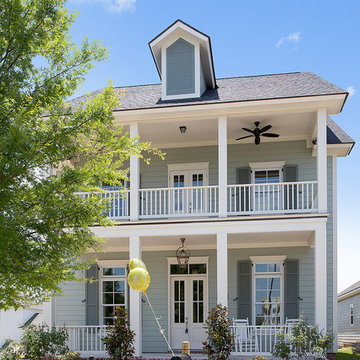
Idee per la villa verde a due piani con rivestimento con lastre in cemento, tetto a capanna e copertura a scandole
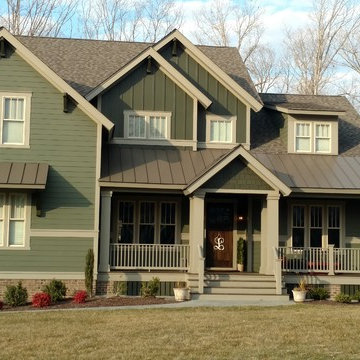
Idee per la villa grande verde classica a due piani con rivestimento con lastre in cemento, tetto a capanna e copertura a scandole
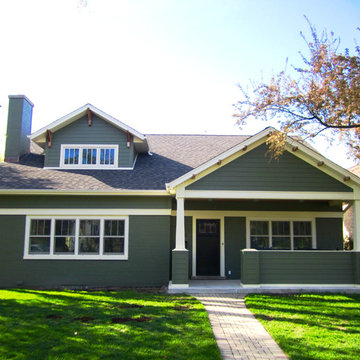
Siding & Windows Group installed James HardiePlank Select Cedarmill Lap Siding in ColorPlus Technology Color Mountain Sage and Traditional HardieTrim Smooth Boards in ColorPlus Technology Color Arctic White. We also remodeled the Front Porch with White Columns and HardiePlank Cedarmill Siding. Installed Marvin Windows on entire Home as well. House Style is Cape Cod in Evanston, IL.
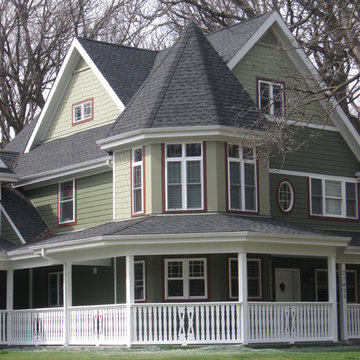
IDCI
Ispirazione per la facciata di una casa verde vittoriana a tre piani con rivestimento con lastre in cemento e tetto a capanna
Ispirazione per la facciata di una casa verde vittoriana a tre piani con rivestimento con lastre in cemento e tetto a capanna
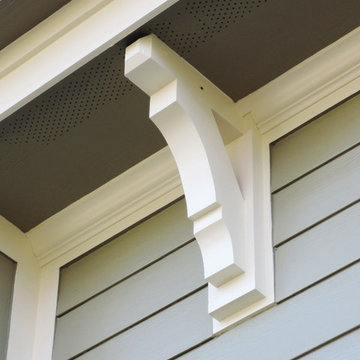
Brackets were added under window bays, eaves and the back porch in keeping with the traditional design theme of the addition.
Idee per la facciata di una casa verde classica con rivestimento con lastre in cemento
Idee per la facciata di una casa verde classica con rivestimento con lastre in cemento
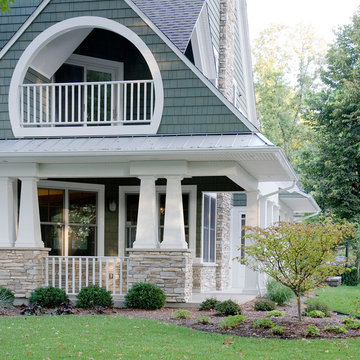
Idee per la facciata di una casa verde american style a due piani di medie dimensioni con rivestimento con lastre in cemento
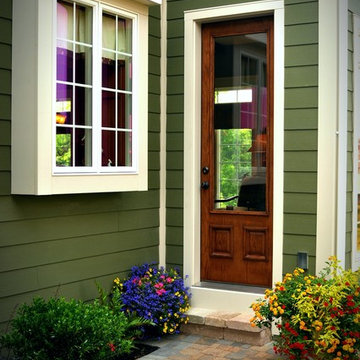
Side door entry shows beautiful siding, windows, and exterior door style.
Esempio della villa ampia verde classica a due piani con rivestimento con lastre in cemento, tetto a capanna e copertura a scandole
Esempio della villa ampia verde classica a due piani con rivestimento con lastre in cemento, tetto a capanna e copertura a scandole

This Arts and Crafts gem was built in 1907 and remains primarily intact, both interior and exterior, to the original design. The owners, however, wanted to maximize their lush lot and ample views with distinct outdoor living spaces. We achieved this by adding a new front deck with partially covered shade trellis and arbor, a new open-air covered front porch at the front door, and a new screened porch off the existing Kitchen. Coupled with the renovated patio and fire-pit areas, there are a wide variety of outdoor living for entertaining and enjoying their beautiful yard.
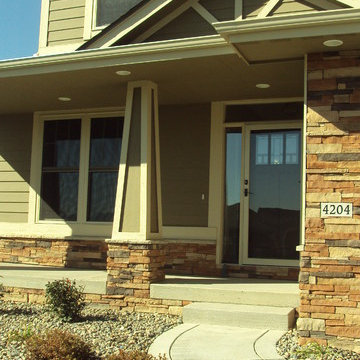
Immagine della facciata di una casa grande verde american style a tre piani con rivestimento con lastre in cemento e tetto a capanna
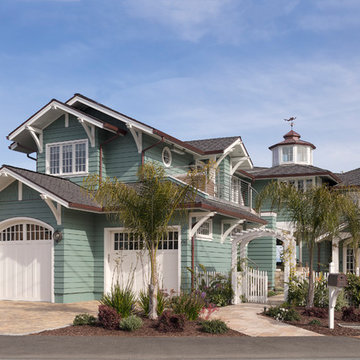
Esempio della villa verde stile marinaro a due piani con rivestimento con lastre in cemento, tetto a capanna e copertura a scandole

Stunning zero barrier covered entry.
Snowberry Lane Photography
Immagine della villa verde american style a un piano di medie dimensioni con rivestimento con lastre in cemento, tetto a capanna e copertura a scandole
Immagine della villa verde american style a un piano di medie dimensioni con rivestimento con lastre in cemento, tetto a capanna e copertura a scandole
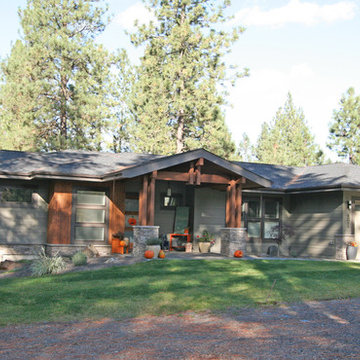
Esempio della facciata di una casa verde contemporanea a un piano di medie dimensioni con rivestimento con lastre in cemento e tetto a padiglione
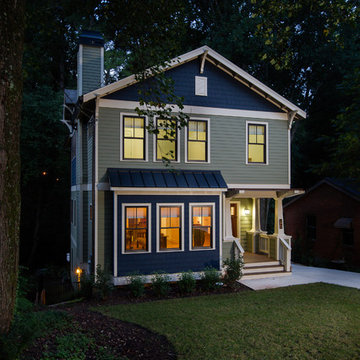
Foto della facciata di una casa verde american style a tre piani di medie dimensioni con rivestimento con lastre in cemento e tetto a capanna

Photo: Zephyr McIntyre
Idee per la facciata di una casa piccola verde moderna a due piani con rivestimento con lastre in cemento e tetto a capanna
Idee per la facciata di una casa piccola verde moderna a due piani con rivestimento con lastre in cemento e tetto a capanna
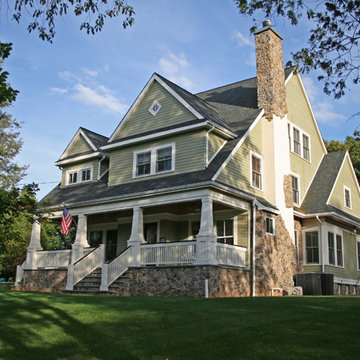
Ispirazione per la facciata di una casa grande verde american style a tre piani con rivestimento con lastre in cemento e tetto a capanna

狭小地だけど明るいリビングがいい。
在宅勤務に対応した書斎がいる。
落ち着いたモスグリーンとレッドシダーの外壁。
家事がしやすいように最適な間取りを。
家族のためだけの動線を考え、たったひとつ間取りにたどり着いた。
快適に暮らせるように付加断熱で覆った。
そんな理想を取り入れた建築計画を一緒に考えました。
そして、家族の想いがまたひとつカタチになりました。
外皮平均熱貫流率(UA値) : 0.37W/m2・K
断熱等性能等級 : 等級[4]
一次エネルギー消費量等級 : 等級[5]
耐震等級 : 等級[3]
構造計算:許容応力度計算
仕様:
長期優良住宅認定
地域型住宅グリーン化事業(長寿命型)
家族構成:30代夫婦
施工面積:95.22 ㎡ ( 28.80 坪)
竣工:2021年3月

Original front door
Esempio della villa verde classica a due piani con rivestimento con lastre in cemento, tetto a capanna, tetto nero e pannelli sovrapposti
Esempio della villa verde classica a due piani con rivestimento con lastre in cemento, tetto a capanna, tetto nero e pannelli sovrapposti

What a view! This custom-built, Craftsman style home overlooks the surrounding mountains and features board and batten and Farmhouse elements throughout.
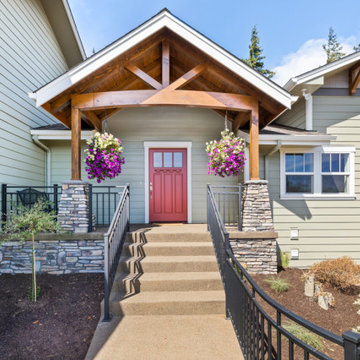
Immagine della villa grande verde country a piani sfalsati con rivestimento con lastre in cemento, tetto a capanna e copertura a scandole
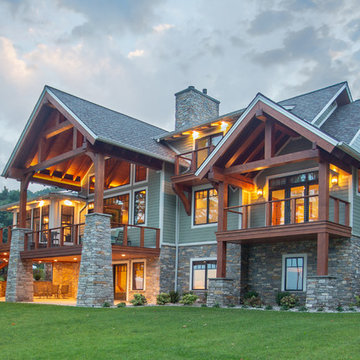
Our clients already had a cottage on Torch Lake that they loved to visit. It was a 1960s ranch that worked just fine for their needs. However, the lower level walkout became entirely unusable due to water issues. After purchasing the lot next door, they hired us to design a new cottage. Our first task was to situate the home in the center of the two parcels to maximize the view of the lake while also accommodating a yard area. Our second task was to take particular care to divert any future water issues. We took necessary precautions with design specifications to water proof properly, establish foundation and landscape drain tiles / stones, set the proper elevation of the home per ground water height and direct the water flow around the home from natural grade / drive. Our final task was to make appealing, comfortable, living spaces with future planning at the forefront. An example of this planning is placing a master suite on both the main level and the upper level. The ultimate goal of this home is for it to one day be at least a 3/4 of the year home and designed to be a multi-generational heirloom.
- Jacqueline Southby Photography
Facciate di case verdi con rivestimento con lastre in cemento
2