Facciate di case verdi con rivestimento con lastre in cemento
Filtra anche per:
Budget
Ordina per:Popolari oggi
41 - 60 di 2.459 foto
1 di 3
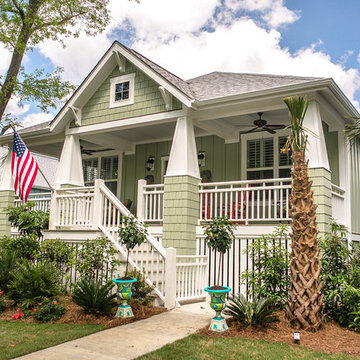
Kristopher Gerner; Mark Ballard
Esempio della facciata di una casa verde american style a un piano di medie dimensioni con rivestimento con lastre in cemento e tetto a padiglione
Esempio della facciata di una casa verde american style a un piano di medie dimensioni con rivestimento con lastre in cemento e tetto a padiglione
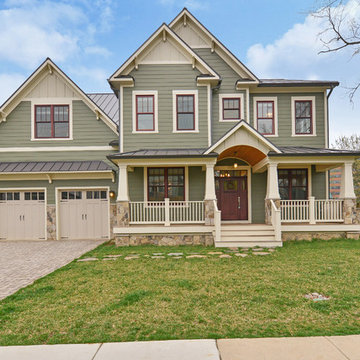
This 2-car garage, 6,000 sqft custom home features bright colored walls, high-end finishes, an open-concept space, and hardwood floors.
Esempio della facciata di una casa ampia verde american style a due piani con rivestimento con lastre in cemento
Esempio della facciata di una casa ampia verde american style a due piani con rivestimento con lastre in cemento
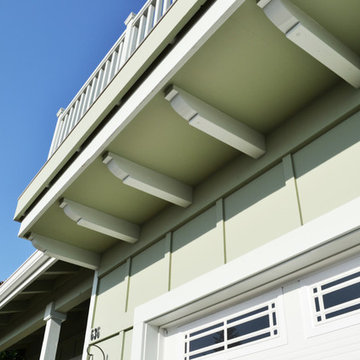
It's the little details
Photo Credit: Old Adobe Studios
Foto della villa verde shabby-chic style a due piani di medie dimensioni con rivestimento con lastre in cemento e copertura a scandole
Foto della villa verde shabby-chic style a due piani di medie dimensioni con rivestimento con lastre in cemento e copertura a scandole
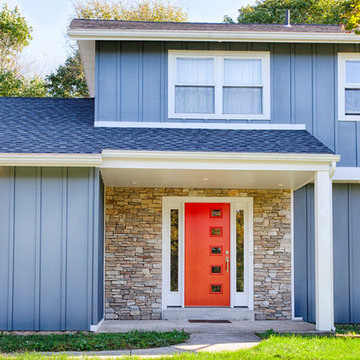
Foto della villa verde moderna a due piani di medie dimensioni con rivestimento con lastre in cemento, tetto a capanna e copertura a scandole
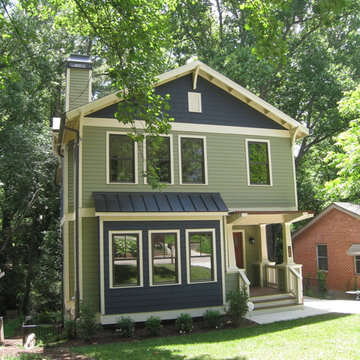
Foto della facciata di una casa verde american style a tre piani di medie dimensioni con rivestimento con lastre in cemento e tetto a capanna
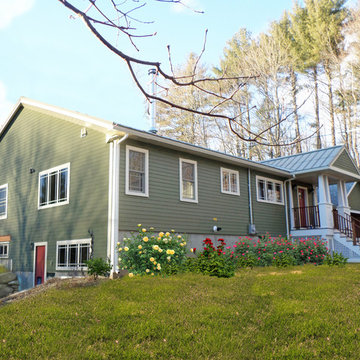
Immagine della facciata di una casa verde american style a un piano con rivestimento con lastre in cemento e tetto a capanna
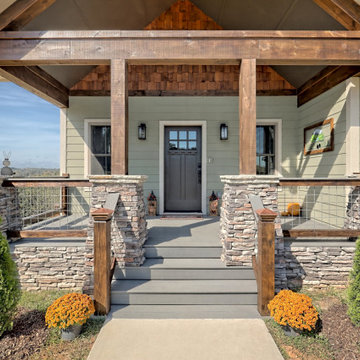
This craftsman style custom homes comes with a view! Features include a large, open floor plan, stone fireplace, and a spacious deck.
Esempio della villa grande verde american style a due piani con rivestimento con lastre in cemento, tetto a capanna, copertura a scandole, tetto marrone e pannelli sovrapposti
Esempio della villa grande verde american style a due piani con rivestimento con lastre in cemento, tetto a capanna, copertura a scandole, tetto marrone e pannelli sovrapposti
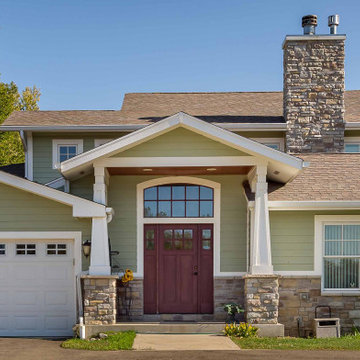
Immagine della villa grande verde classica a piani sfalsati con rivestimento con lastre in cemento, tetto a capanna, copertura a scandole, tetto marrone e pannelli sovrapposti
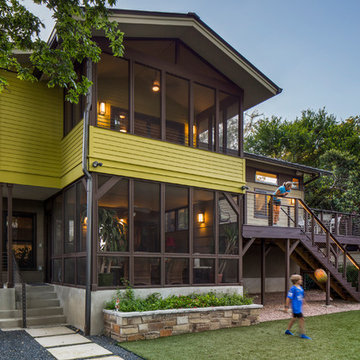
Screened Porches
Screened porches make up the rear of the house, but one can see the covered side porch at left (with Master Bath shower above) and the new back deck at the right.
The back yard is decidedly low maintenance, with its artificial turf grass and gravel areas at the perimeter (where the dogs patrol).
fiber cement siding painted Cleveland Green (7" siding), Sweet Vibrations (4" siding), and Texas Leather (11" siding)—all by Benjamin Moore • window trim and clerestory band painted Night Horizon by Benjamin Moore • soffit & fascia painted Camouflage by Benjamin Moore.
Construction by CG&S Design-Build.
Photography by Tre Dunham, Fine focus Photography
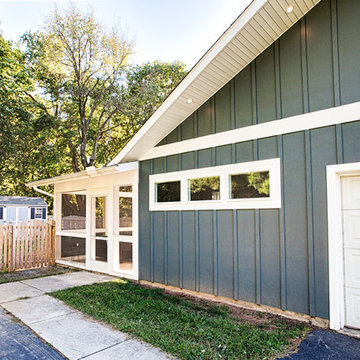
Foto della villa verde moderna a due piani di medie dimensioni con rivestimento con lastre in cemento, tetto a capanna e copertura a scandole
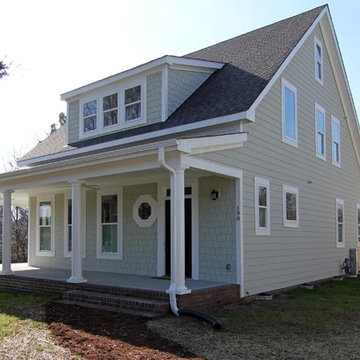
This version of the McCoy is 2070 sq ft with a wrap around front porch and craftsman style exterior and arts and crafts interior. The two car garage is detached with a covered walkway to the mudroom / laundry room entrance.
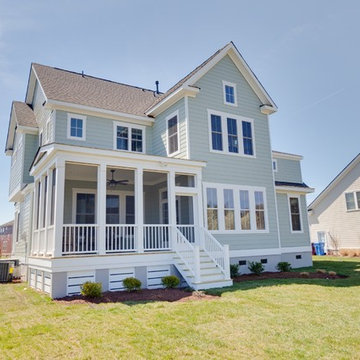
Jonathan Edwards Media
Esempio della facciata di una casa grande verde stile marinaro a due piani con rivestimento con lastre in cemento
Esempio della facciata di una casa grande verde stile marinaro a due piani con rivestimento con lastre in cemento
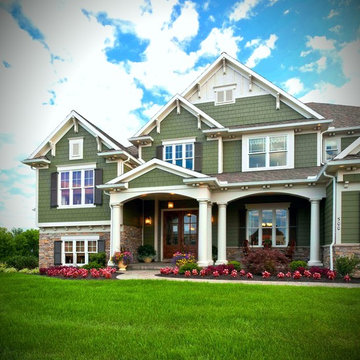
Front Exterior view of Arts and Crafts style home in Central Pennsylvania #ownalandmark
Esempio della villa grande verde classica a due piani con rivestimento con lastre in cemento, tetto a capanna e copertura a scandole
Esempio della villa grande verde classica a due piani con rivestimento con lastre in cemento, tetto a capanna e copertura a scandole
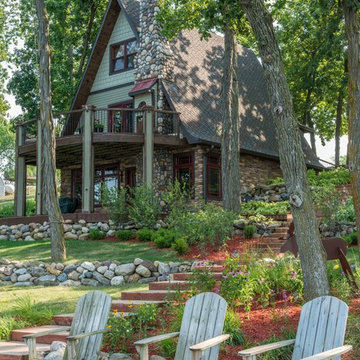
Interior designer Scott Dean's home on Sun Valley Lake
Ispirazione per la facciata di una casa verde classica a tre piani di medie dimensioni con rivestimento con lastre in cemento e tetto a capanna
Ispirazione per la facciata di una casa verde classica a tre piani di medie dimensioni con rivestimento con lastre in cemento e tetto a capanna
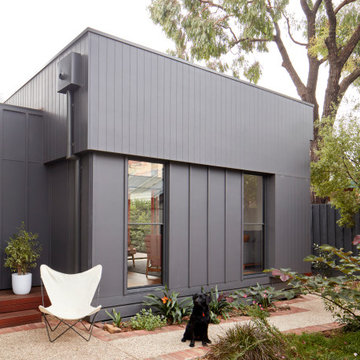
Three different types of exterior cladding - to a rear addition
Ispirazione per la villa verde contemporanea a un piano di medie dimensioni con rivestimento con lastre in cemento, tetto a padiglione, copertura in metallo o lamiera e pannelli e listelle di legno
Ispirazione per la villa verde contemporanea a un piano di medie dimensioni con rivestimento con lastre in cemento, tetto a padiglione, copertura in metallo o lamiera e pannelli e listelle di legno
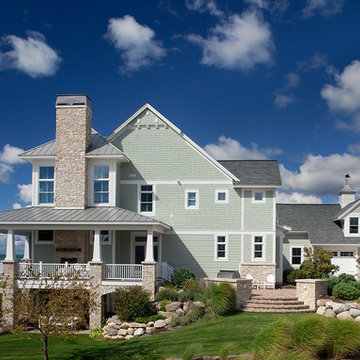
This beautiful, three-story, updated shingle-style cottage is perched atop a bluff on the shores of Lake Michigan, and was designed to make the most of its towering vistas. The proportions of the home are made even more pleasing by the combination of stone, shingles and metal roofing. Deep balconies and wrap-around porches emphasize outdoor living, white tapered columns, an arched dormer, and stone porticos give the cottage nautical quaintness, tastefully balancing the grandeur of the design.
The interior space is dominated by vast panoramas of the water below. High ceilings are found throughout, giving the home an airy ambiance, while enabling large windows to display the natural beauty of the lakeshore. The open floor plan allows living areas to act as one sizeable space, convenient for entertaining. The diagonally situated kitchen is adjacent to a sunroom, dining area and sitting room. Dining and lounging areas can be found on the spacious deck, along with an outdoor fireplace. The main floor master suite includes a sitting area, vaulted ceiling, a private bath, balcony access, and a walk-through closet with a back entrance to the home’s laundry. A private study area at the front of the house is lined with built-in bookshelves and entertainment cabinets, creating a small haven for homeowners.
The upper level boasts four guest or children’s bedrooms, two with their own private bathrooms. Also upstairs is a built-in office space, loft sitting area, ample storage space, and access to a third floor deck. The walkout lower level was designed for entertainment. Billiards, a bar, sitting areas, screened-in and covered porches make large groups easy to handle. Also downstairs is an exercise room, a large full bath, and access to an outdoor shower for beach-goers.
Photographer: Bill Hebert
Builder: David C. Bos Homes
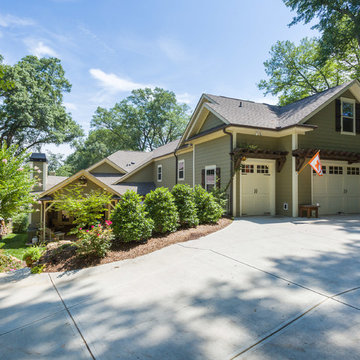
The alley entry garage features space for two cars and a golf cart bay.
Esempio della facciata di una casa grande verde american style a piani sfalsati con rivestimento con lastre in cemento e tetto a capanna
Esempio della facciata di una casa grande verde american style a piani sfalsati con rivestimento con lastre in cemento e tetto a capanna
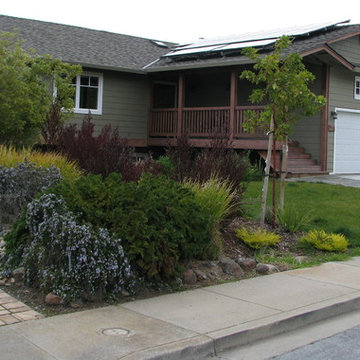
David Edwards
Drought tollerant landscaping takes this ranch style craftsman remodel to another level of water efficiency. Originally built on a 35 degree hillside the deep green retrofit and rebuild because of massive water leaks and mold damage make this one of the greenest homes in California. The home scored 272pts. on the Build it Green Green Point Rated system. and would have placed it at the Platinum level of LEED for Homes, had the homeowners wanted to spend the significant cost to get it LEED rated. With Solar Electric and Solar Thermal and a super insulated shell, the house is close to Net-Zero energy.
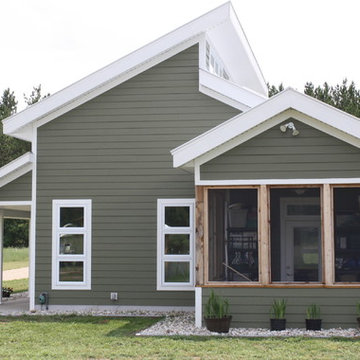
Screened Porch
Copyrighted Photography by Eric A. Hughes
Esempio della casa con tetto a falda unica piccolo verde contemporaneo a due piani con rivestimento con lastre in cemento
Esempio della casa con tetto a falda unica piccolo verde contemporaneo a due piani con rivestimento con lastre in cemento
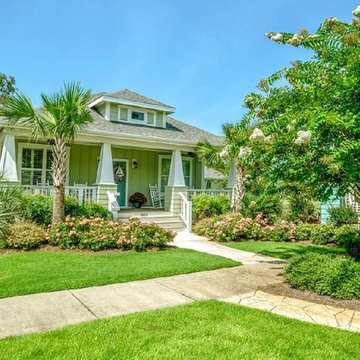
A Study in Green--Our Sandfiddler Model in Sherwin Williams "Softened Green"
Mark Ballard & Kristopher Gerner
Immagine della facciata di una casa verde stile marinaro a un piano di medie dimensioni con rivestimento con lastre in cemento e tetto a padiglione
Immagine della facciata di una casa verde stile marinaro a un piano di medie dimensioni con rivestimento con lastre in cemento e tetto a padiglione
Facciate di case verdi con rivestimento con lastre in cemento
3