Facciate di case verdi
Filtra anche per:
Budget
Ordina per:Popolari oggi
1 - 20 di 992 foto
1 di 3
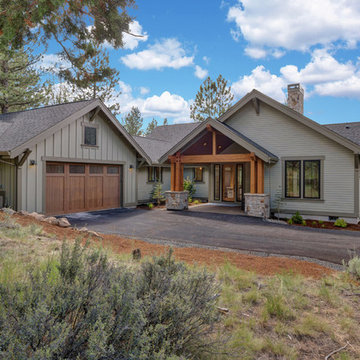
Esempio della villa grande verde american style a un piano con rivestimenti misti, tetto a capanna e copertura a scandole
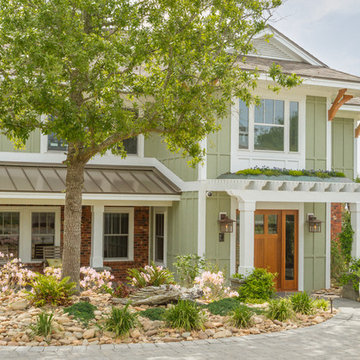
Front Elevation
Idee per la villa grande verde stile marinaro a due piani con rivestimento con lastre in cemento, tetto a padiglione e copertura a scandole
Idee per la villa grande verde stile marinaro a due piani con rivestimento con lastre in cemento, tetto a padiglione e copertura a scandole
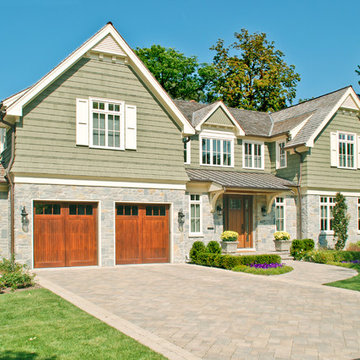
Custom built home with stone and siding exterior- Winnetka
Norman Sizemore - Photographer
Idee per la facciata di una casa verde classica a due piani
Idee per la facciata di una casa verde classica a due piani
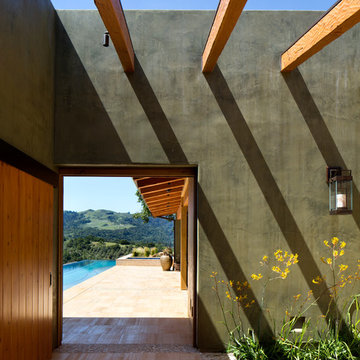
Photo taken by, Bernard Andre
Foto della facciata di una casa ampia verde american style a due piani con rivestimento in stucco
Foto della facciata di una casa ampia verde american style a due piani con rivestimento in stucco
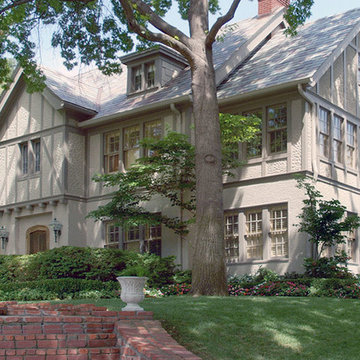
A new home office, master bathroom and master closet were added to the second story over the sunroom creating an expansive master suite. Three quarries were contacted and became sources for the multi-colored slate roof. As a result, the new and existing roofs are perfect matches. The unique stucco appearance of the second level was duplicated by our stucco subcontractor, who “punched” the fresh stucco with rag wrapped hands.

This West Linn 1970's split level home received a complete exterior and interior remodel. The design included removing the existing roof to vault the interior ceilings and increase the pitch of the roof. Custom quarried stone was used on the base of the home and new siding applied above a belly band for a touch of charm and elegance. The new barrel vaulted porch and the landscape design with it's curving walkway now invite you in. Photographer: Benson Images and Designer's Edge Kitchen and Bath
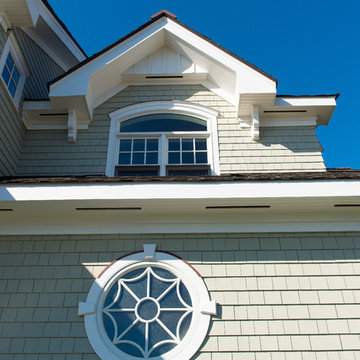
http://www.dlauphoto.com/david/
David Lau
Immagine della facciata di una casa grande verde stile marinaro a tre piani con rivestimento in legno e tetto a capanna
Immagine della facciata di una casa grande verde stile marinaro a tre piani con rivestimento in legno e tetto a capanna
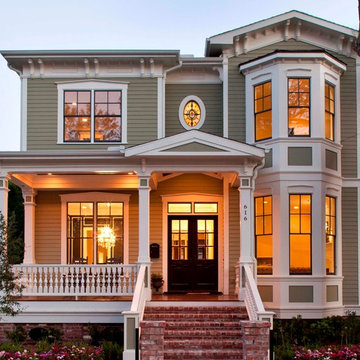
Felix Sanchez
Foto della villa ampia verde vittoriana a due piani con copertura a scandole e tetto marrone
Foto della villa ampia verde vittoriana a due piani con copertura a scandole e tetto marrone
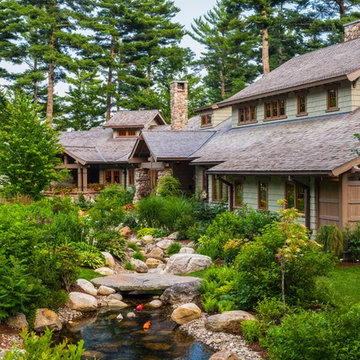
Brian Vanden Brink Photographer
Foto della villa grande verde american style a due piani con rivestimento in legno, tetto a capanna e copertura a scandole
Foto della villa grande verde american style a due piani con rivestimento in legno, tetto a capanna e copertura a scandole
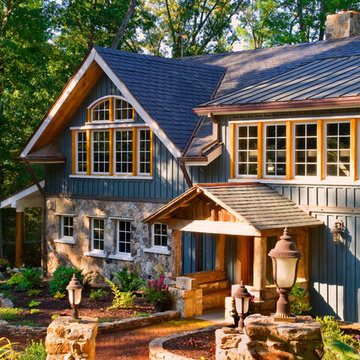
Tony Giammarino
Foto della villa grande verde rustica a due piani con rivestimenti misti, copertura mista e tetto a capanna
Foto della villa grande verde rustica a due piani con rivestimenti misti, copertura mista e tetto a capanna
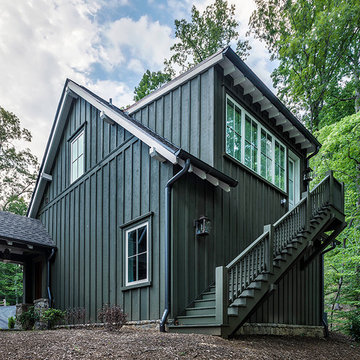
This light and airy lake house features an open plan and refined, clean lines that are reflected throughout in details like reclaimed wide plank heart pine floors, shiplap walls, V-groove ceilings and concealed cabinetry. The home's exterior combines Doggett Mountain stone with board and batten siding, accented by a copper roof.
Photography by Rebecca Lehde, Inspiro 8 Studios.
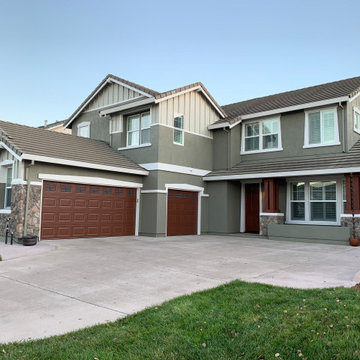
Finished Exterior Painting Project
Ispirazione per la villa grande verde rustica a due piani con rivestimento in stucco, tetto a capanna e copertura in tegole
Ispirazione per la villa grande verde rustica a due piani con rivestimento in stucco, tetto a capanna e copertura in tegole
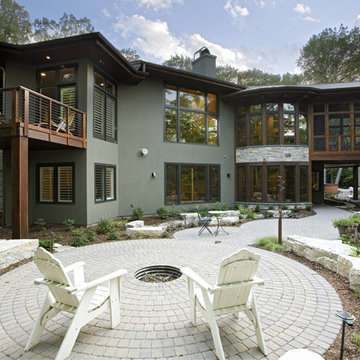
The exterior of the home was designed with limited maintenance in mind. On the top of the home is a DaVinci polymer roofing system, which is maintenance free, and we installed a stucco exterior. The windows are Loewen with a clad factory installed brick mold. The only maintenance item on the house would be the stained soffit and fascia, wood garage doors and Ipe Decking. Photography: Landmark Photography | Interior Design: Bruce Kading Interior Design
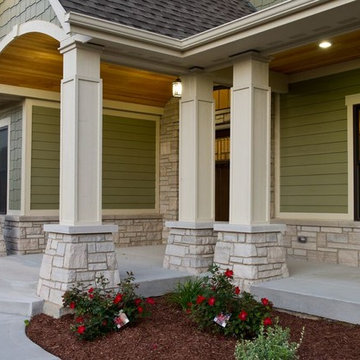
Craftsman entry
Photo by Steve Groth
Foto della facciata di una casa grande verde american style a due piani con rivestimenti misti e tetto a capanna
Foto della facciata di una casa grande verde american style a due piani con rivestimenti misti e tetto a capanna
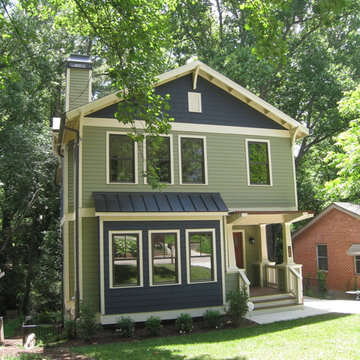
Foto della facciata di una casa verde american style a tre piani di medie dimensioni con rivestimento con lastre in cemento e tetto a capanna
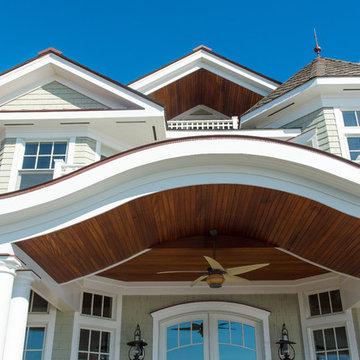
http://www.dlauphoto.com/david/
David Lau
Ispirazione per la facciata di una casa grande verde stile marinaro a tre piani con rivestimento in legno e tetto a capanna
Ispirazione per la facciata di una casa grande verde stile marinaro a tre piani con rivestimento in legno e tetto a capanna
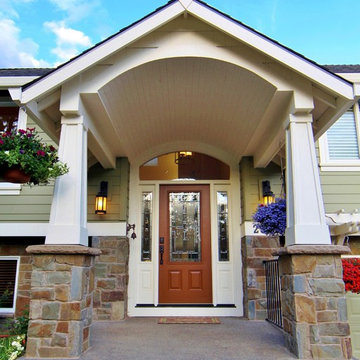
This West Linn 1970's split level home received a complete exterior and interior remodel. The design included removing the existing roof to vault the interior ceilings and increase the pitch of the roof. Custom quarried stone was used on the base of the home and new siding applied above a belly band for a touch of charm and elegance. The new barrel vaulted porch and the landscape design with it's curving walkway now invite you in. Photographer: Benson Images and Designer's Edge Kitchen and Bath
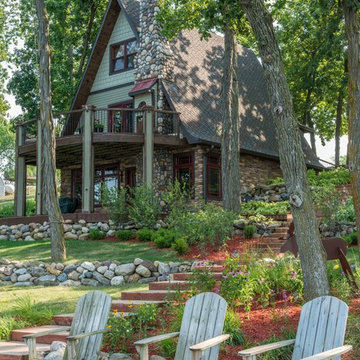
Interior designer Scott Dean's home on Sun Valley Lake
Ispirazione per la facciata di una casa verde classica a tre piani di medie dimensioni con rivestimento con lastre in cemento e tetto a capanna
Ispirazione per la facciata di una casa verde classica a tre piani di medie dimensioni con rivestimento con lastre in cemento e tetto a capanna
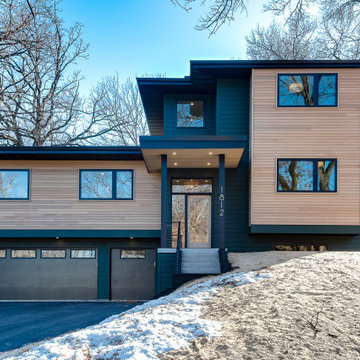
New multi level home built after existing home was removed. Home features a contemporary but warm exterior and fits the lot with the taller portions of the home balancing with the slope of the hill.
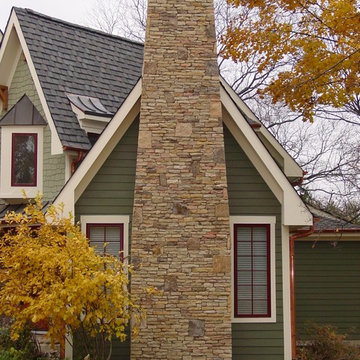
An absolutely gorgeous whole house remodel in Wheaton, IL. The failing original stucco exterior was removed and replaced with a variety of low-maintenance options. From the siding to the roof, no details were overlooked on this head turner.
Facciate di case verdi
1