Facciate di case verdi
Ordina per:Popolari oggi
41 - 60 di 992 foto

The front door to this home is on the right, near the middle of the house. A curved walkway and inviting Ipe deck guide visitors to the entrance.
Idee per la villa grande verde american style a due piani con rivestimento in stucco, tetto a capanna, copertura mista e tetto grigio
Idee per la villa grande verde american style a due piani con rivestimento in stucco, tetto a capanna, copertura mista e tetto grigio
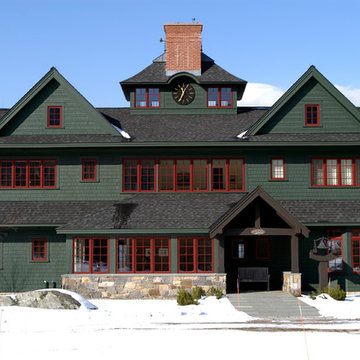
D. Beilman
Ispirazione per la facciata di una casa ampia verde moderna a due piani con rivestimento in legno
Ispirazione per la facciata di una casa ampia verde moderna a due piani con rivestimento in legno
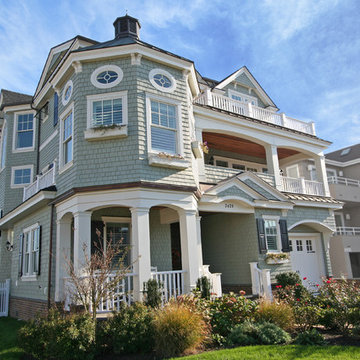
Immagine della facciata di una casa grande verde vittoriana a tre piani con rivestimento in legno
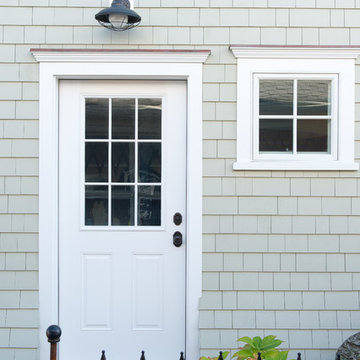
http://www.dlauphoto.com/david/
David Lau
Foto della facciata di una casa grande verde stile marinaro a tre piani con rivestimento in legno e tetto a capanna
Foto della facciata di una casa grande verde stile marinaro a tre piani con rivestimento in legno e tetto a capanna
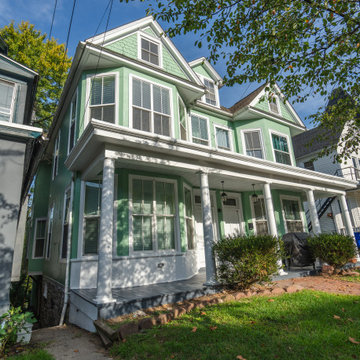
Came to this property in dire need of attention and care. We embarked on a comprehensive whole-house remodel, reimagining the layout to include three bedrooms and two full bathrooms, each with spacious walk-in closets. The heart of the home, our new kitchen, boasts ample pantry storage and a delightful coffee bar, while a built-in desk enhances the dining room. We oversaw licensed upgrades to plumbing, electrical, and introduced an efficient ductless mini-split HVAC system. Beyond the interior, we refreshed the exterior with new trim and a fresh coat of paint. Modern LED recessed lighting and beautiful luxury vinyl plank flooring throughout, paired with elegant bathroom tiles, completed this transformative journey. We also dedicated our craftsmanship to refurbishing and restoring the original staircase railings, bringing them back to life and preserving the home's timeless character.
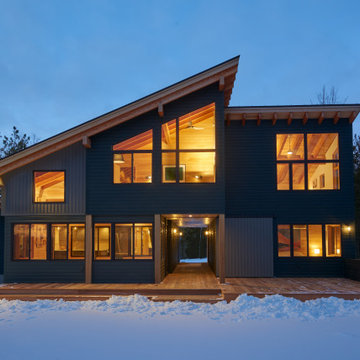
Exterior Elevation: South facing lake
Idee per la facciata di una casa verde rustica a due piani di medie dimensioni con rivestimenti misti, copertura in metallo o lamiera e tetto marrone
Idee per la facciata di una casa verde rustica a due piani di medie dimensioni con rivestimenti misti, copertura in metallo o lamiera e tetto marrone
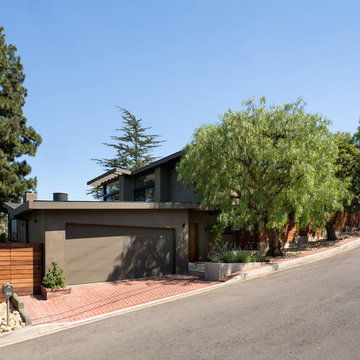
Front yard at street. Photo by Clark Dugger
Esempio della facciata di una casa grande verde moderna a due piani con rivestimento in stucco e copertura in metallo o lamiera
Esempio della facciata di una casa grande verde moderna a due piani con rivestimento in stucco e copertura in metallo o lamiera
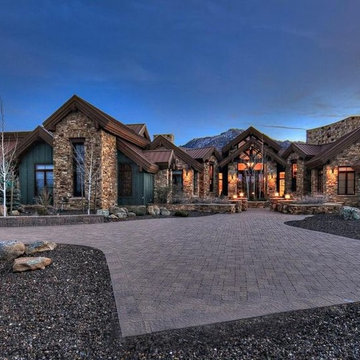
Immagine della villa ampia verde classica a un piano con rivestimenti misti, tetto a capanna e copertura in metallo o lamiera
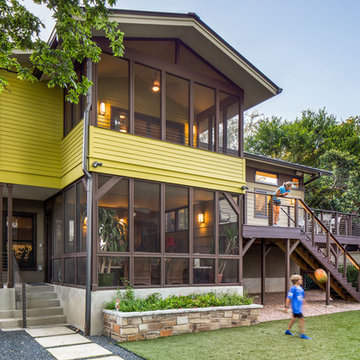
fiber cement siding painted Cleveland Green (7" siding), Sweet Vibrations (4" siding), and Texas Leather (11" siding)—all by Benjamin Moore; window trim and clerestory band painted Night Horizon by Benjamin Moore; soffit & fascia painted Camouflage by Benjamin Moore;
Photography by Tre Dunham
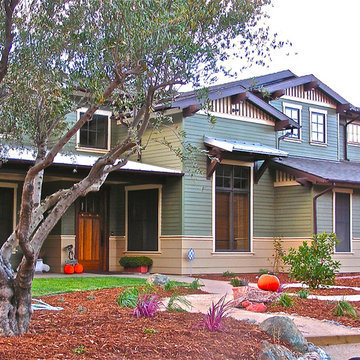
Esempio della facciata di una casa ampia verde american style a due piani con rivestimento in legno, tetto a capanna e abbinamento di colori
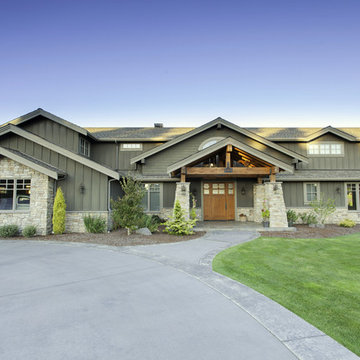
Esempio della facciata di una casa ampia verde american style a tre piani con rivestimento con lastre in cemento
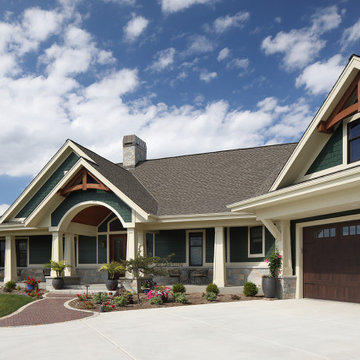
Ispirazione per la villa grande verde classica a due piani con rivestimento con lastre in cemento, copertura a scandole, tetto grigio e pannelli sovrapposti
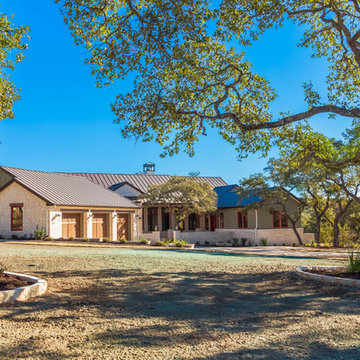
Esempio della villa grande verde country a un piano con rivestimenti misti, tetto a capanna e copertura in metallo o lamiera
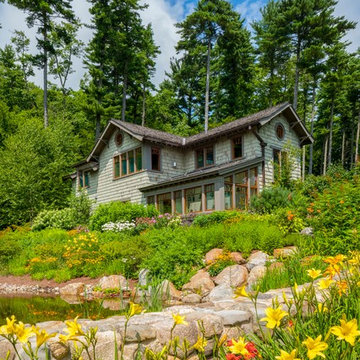
The first floor houses a generous two car garage with work bench, small mechanical room and a greenhouse. The second floor houses a one bedroom guest quarters.
Brian Vanden Brink Photographer

This West Linn 1970's split level home received a complete exterior and interior remodel. The design included removing the existing roof to vault the interior ceilings and increase the pitch of the roof. Custom quarried stone was used on the base of the home and new siding applied above a belly band for a touch of charm and elegance. The new barrel vaulted porch and the landscape design with it's curving walkway now invite you in. Photographer: Benson Images and Designer's Edge Kitchen and Bath
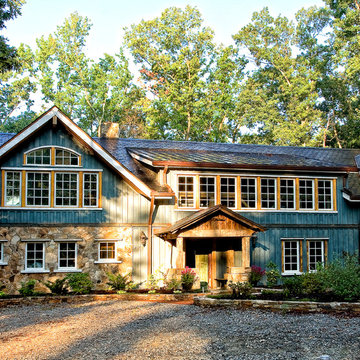
Tony Giammarino
Foto della villa grande verde rustica a due piani con rivestimenti misti, copertura mista e tetto a capanna
Foto della villa grande verde rustica a due piani con rivestimenti misti, copertura mista e tetto a capanna
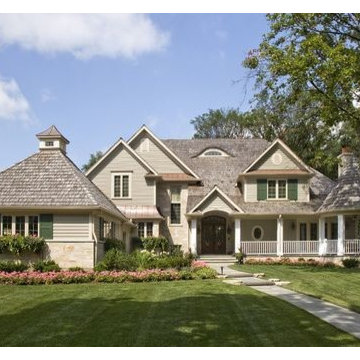
http://www.pickellbuilders.com. Photography by Linda Oyama Bryan. Stately Stone and Cedar Sided House with Copper Roof and Eyebrow Windows. Large covered front porch with octagonal seating area. Bluestone front walk.
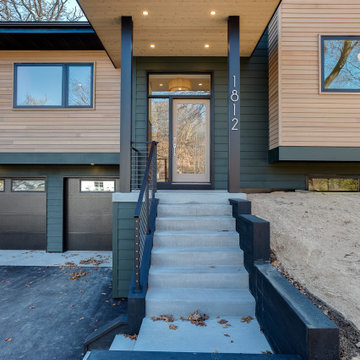
New multi level home built after existing home was removed. Home features a contemporary but warm exterior and fits the lot with the taller portions of the home balancing with the slope of the hill.
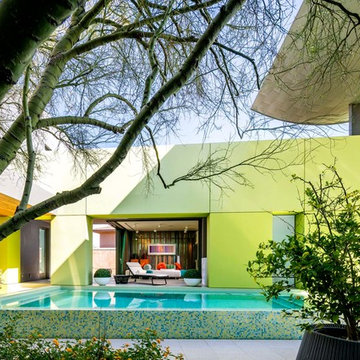
Velich Studio / www.shayvelich.com
You'r Architectural Photographers
Immagine della villa ampia verde moderna a due piani con rivestimento in cemento
Immagine della villa ampia verde moderna a due piani con rivestimento in cemento

Home is flanked by two stone chimneys with red windows and trim, a soft olive green maintenance-free cement fiberboard placed perfectly on the hillside.
Designed by Melodie Durham of Durham Designs & Consulting, LLC.
Photo by Livengood Photographs [www.livengoodphotographs.com/design].
Facciate di case verdi
3