Facciate di case verdi
Filtra anche per:
Budget
Ordina per:Popolari oggi
101 - 120 di 992 foto
1 di 3
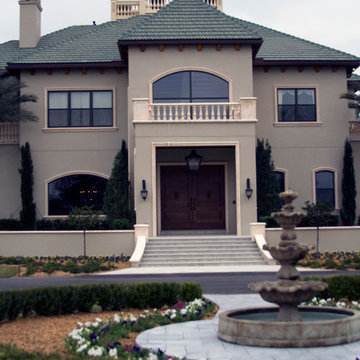
This estate is located in the middle of the equestrian community in Marion County. The home in particular was situated so that the owner can have a panoramic view of the horses, the training facility, and the general beauty of the surrounding area. The estate is comprised of a 10,000 sq. ft., two story home, and a two-bedroom cabana with living room and kitchen. All of these amenities are all tied together around an elaborate and well thought out outdoor entertainment feature. The amenities have been carefully selected to satisfy the owner’s lifestyle and are without compromise. The home has a wonderful mixture of floor materials including hand sawn wood planks, marble slabs, and silk carpeting. Just about the entire home has wall covering, including hand painted wall covering in the master suite. The cabana and home are tied together with a central server that handles the use and distribution of music and video as well as alarm and air conditioning.
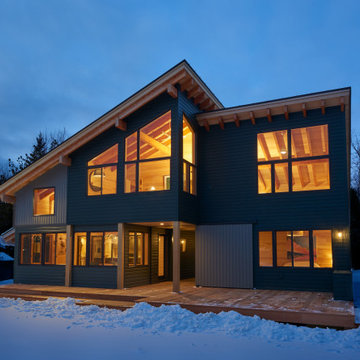
Exterior Elevation: South facing lake
Esempio della facciata di una casa verde rustica a due piani con rivestimenti misti e copertura in metallo o lamiera
Esempio della facciata di una casa verde rustica a due piani con rivestimenti misti e copertura in metallo o lamiera
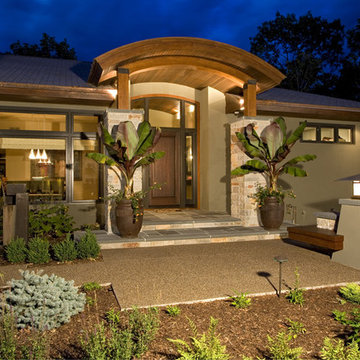
Photography: Landmark Photography | Interior Design: Bruce Kading Interior Design
Immagine della facciata di una casa grande verde contemporanea a un piano con rivestimento in stucco
Immagine della facciata di una casa grande verde contemporanea a un piano con rivestimento in stucco
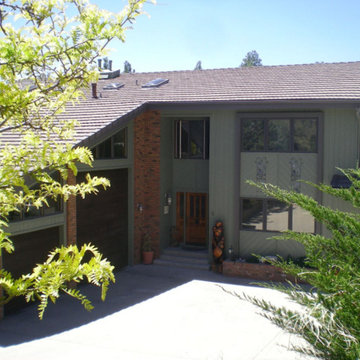
Foto della facciata di una casa ampia verde moderna a tre piani con rivestimento in legno e copertura a scandole
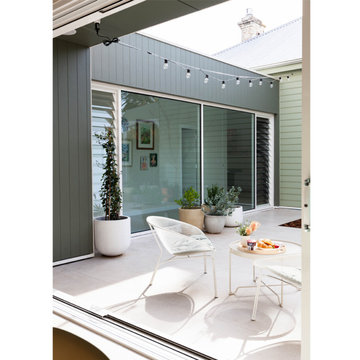
View from dining looking towards north facing courtyard.
Esempio della villa verde contemporanea a un piano con rivestimento in legno, tetto a capanna e copertura in metallo o lamiera
Esempio della villa verde contemporanea a un piano con rivestimento in legno, tetto a capanna e copertura in metallo o lamiera
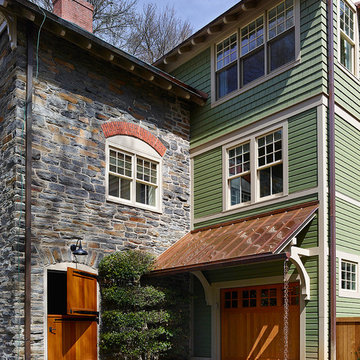
Jeffrey Totaro, Photographer
Foto della facciata di una casa grande verde country a tre piani con rivestimento in legno
Foto della facciata di una casa grande verde country a tre piani con rivestimento in legno
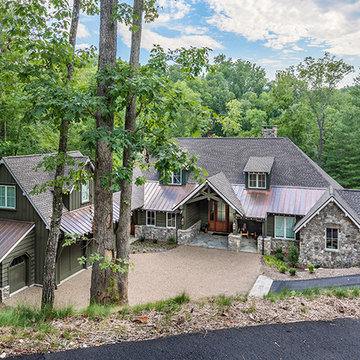
This light and airy lake house features an open plan and refined, clean lines that are reflected throughout in details like reclaimed wide plank heart pine floors, shiplap walls, V-groove ceilings and concealed cabinetry. The home's exterior combines Doggett Mountain stone with board and batten siding, accented by a copper roof.
Photography by Rebecca Lehde, Inspiro 8 Studios.
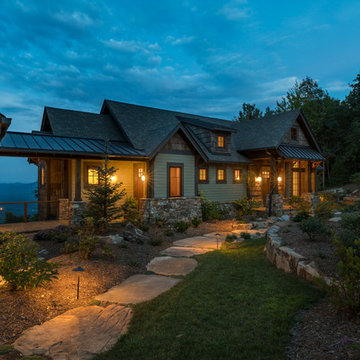
Kevin Meechan
Immagine della facciata di una casa verde rustica a due piani di medie dimensioni con rivestimento con lastre in cemento e tetto a capanna
Immagine della facciata di una casa verde rustica a due piani di medie dimensioni con rivestimento con lastre in cemento e tetto a capanna
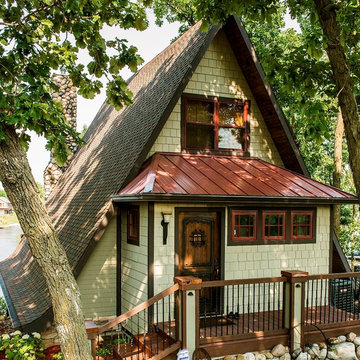
Welcome Home Des Moines
Jackie Manning
Scott Dean
Idee per la facciata di una casa verde classica a tre piani di medie dimensioni con rivestimento con lastre in cemento
Idee per la facciata di una casa verde classica a tre piani di medie dimensioni con rivestimento con lastre in cemento
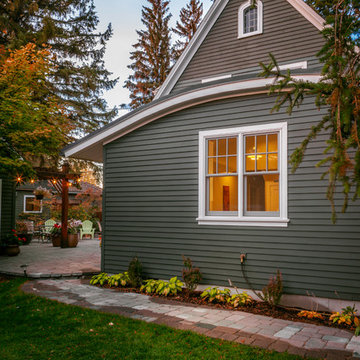
Cheryl McIntosh Photographer | greatthingsaredone.com
Immagine della villa verde scandinava a un piano di medie dimensioni con rivestimento in legno e copertura in metallo o lamiera
Immagine della villa verde scandinava a un piano di medie dimensioni con rivestimento in legno e copertura in metallo o lamiera
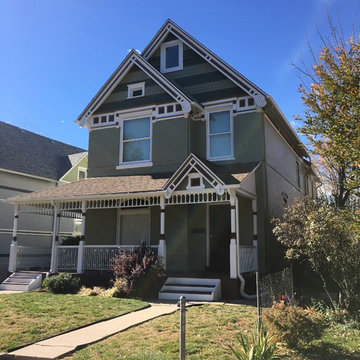
Robert Wolfe
Immagine della villa grande verde vittoriana a due piani con rivestimento in mattoni, tetto a capanna e copertura a scandole
Immagine della villa grande verde vittoriana a due piani con rivestimento in mattoni, tetto a capanna e copertura a scandole
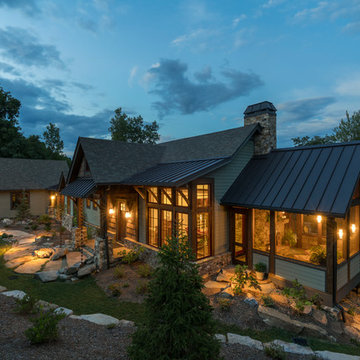
Kevin Meechan
Foto della facciata di una casa verde rustica a due piani di medie dimensioni con rivestimento con lastre in cemento e tetto a capanna
Foto della facciata di una casa verde rustica a due piani di medie dimensioni con rivestimento con lastre in cemento e tetto a capanna
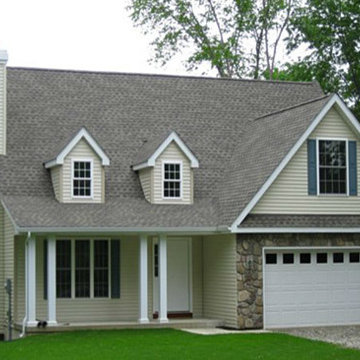
This custom home was built in Clinton, NY with energy efficiency in mind! The green upgrades are too long to list but no corners were cut to achieve maximum efficiency. The open floorplan is very inviting with a huge two story living room upon entering the home. fabulous!
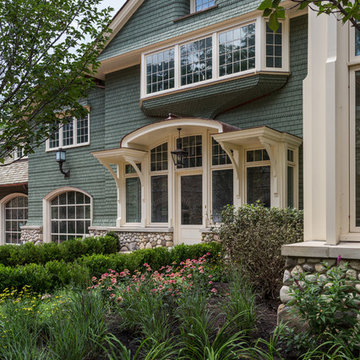
Lowell Custom Homes, Lake Geneva, WI. Lake house in Fontana, Wi. Classic shingle style architecture featuring fine exterior detailing and finished in Benjamin Moore’s Great Barrington Green HC122 with French Vanilla trim. The roof is Cedar Shake with Copper Gutters and Downspouts.
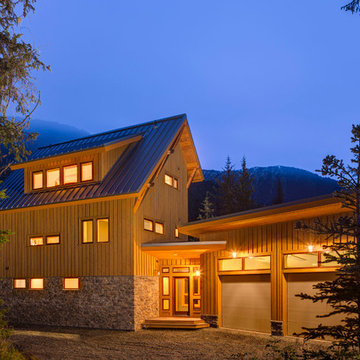
Foto della villa verde american style a tre piani di medie dimensioni con rivestimento in legno, tetto a capanna e copertura in metallo o lamiera
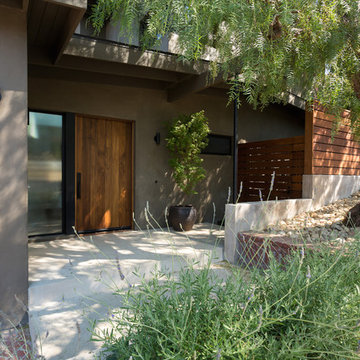
American Black Walnut door at entry steps in front yard. Photo by Clark Dugger
Esempio della facciata di una casa grande verde moderna a due piani con rivestimento in stucco e copertura in metallo o lamiera
Esempio della facciata di una casa grande verde moderna a due piani con rivestimento in stucco e copertura in metallo o lamiera
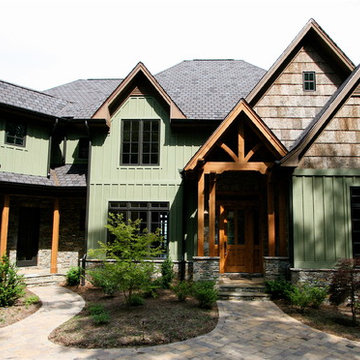
Sid Greene
Custom adirondack home featuring poplar bark siding, timber frames, and various other rustic features.
Esempio della facciata di una casa verde rustica a due piani di medie dimensioni con tetto a capanna
Esempio della facciata di una casa verde rustica a due piani di medie dimensioni con tetto a capanna
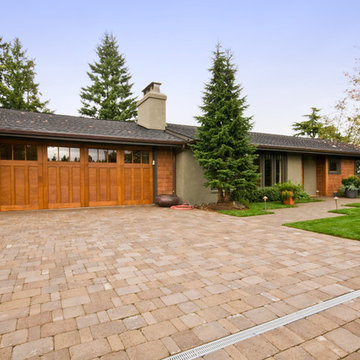
Foto della facciata di una casa ampia verde american style a un piano con rivestimento in stucco
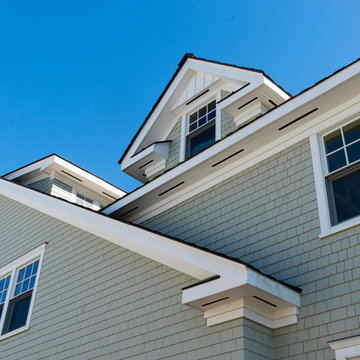
http://www.dlauphoto.com/david/
David Lau
Foto della facciata di una casa grande verde stile marinaro a tre piani con rivestimento in legno e tetto a capanna
Foto della facciata di una casa grande verde stile marinaro a tre piani con rivestimento in legno e tetto a capanna
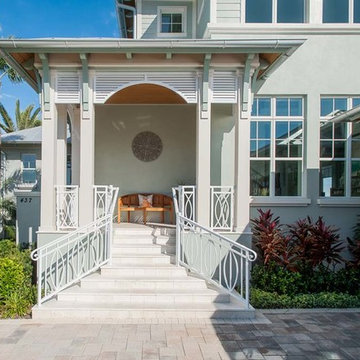
Idee per la villa ampia verde stile marinaro a due piani con rivestimenti misti, tetto a padiglione e copertura in metallo o lamiera
Facciate di case verdi
6