Facciate di case verdi con tetto grigio
Filtra anche per:
Budget
Ordina per:Popolari oggi
1 - 20 di 305 foto
1 di 3

Foto della villa verde classica a due piani con rivestimento in stucco, tetto a capanna, copertura a scandole e tetto grigio
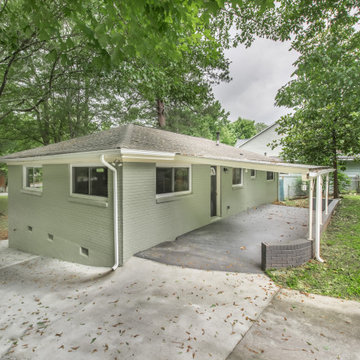
Ispirazione per la villa verde classica a un piano di medie dimensioni con rivestimento in mattoni, tetto a capanna, copertura a scandole e tetto grigio

This 1964 split-level looked like every other house on the block before adding a 1,000sf addition over the existing Living, Dining, Kitchen and Family rooms. New siding, trim and columns were added throughout, while the existing brick remained.

This view shows the corner of the living room/kitchen.
Ispirazione per la villa verde american style a due piani di medie dimensioni con rivestimento in legno, tetto a capanna, copertura a scandole, tetto grigio e pannelli sovrapposti
Ispirazione per la villa verde american style a due piani di medie dimensioni con rivestimento in legno, tetto a capanna, copertura a scandole, tetto grigio e pannelli sovrapposti

This project for a builder husband and interior-designer wife involved adding onto and restoring the luster of a c. 1883 Carpenter Gothic cottage in Barrington that they had occupied for years while raising their two sons. They were ready to ditch their small tacked-on kitchen that was mostly isolated from the rest of the house, views/daylight, as well as the yard, and replace it with something more generous, brighter, and more open that would improve flow inside and out. They were also eager for a better mudroom, new first-floor 3/4 bath, new basement stair, and a new second-floor master suite above.
The design challenge was to conceive of an addition and renovations that would be in balanced conversation with the original house without dwarfing or competing with it. The new cross-gable addition echoes the original house form, at a somewhat smaller scale and with a simplified more contemporary exterior treatment that is sympathetic to the old house but clearly differentiated from it.
Renovations included the removal of replacement vinyl windows by others and the installation of new Pella black clad windows in the original house, a new dormer in one of the son’s bedrooms, and in the addition. At the first-floor interior intersection between the existing house and the addition, two new large openings enhance flow and access to daylight/view and are outfitted with pairs of salvaged oversized clear-finished wooden barn-slider doors that lend character and visual warmth.
A new exterior deck off the kitchen addition leads to a new enlarged backyard patio that is also accessible from the new full basement directly below the addition.
(Interior fit-out and interior finishes/fixtures by the Owners)

MidCentury Modern Design
Foto della villa verde moderna a un piano di medie dimensioni con rivestimento in stucco, tetto a capanna, tetto grigio e copertura in metallo o lamiera
Foto della villa verde moderna a un piano di medie dimensioni con rivestimento in stucco, tetto a capanna, tetto grigio e copertura in metallo o lamiera

Foto della villa verde rustica a un piano con rivestimenti misti, tetto a capanna, copertura a scandole e tetto grigio
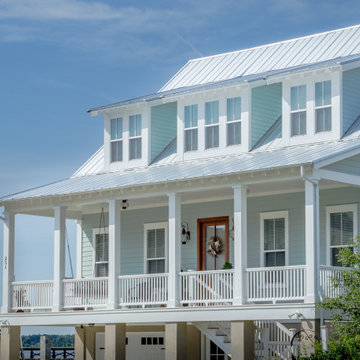
Coastal home with large covered porches, dormers, and standing seam metal roof.
Immagine della villa verde stile marinaro a due piani con rivestimento con lastre in cemento, tetto a capanna, copertura in metallo o lamiera, tetto grigio e pannelli sovrapposti
Immagine della villa verde stile marinaro a due piani con rivestimento con lastre in cemento, tetto a capanna, copertura in metallo o lamiera, tetto grigio e pannelli sovrapposti
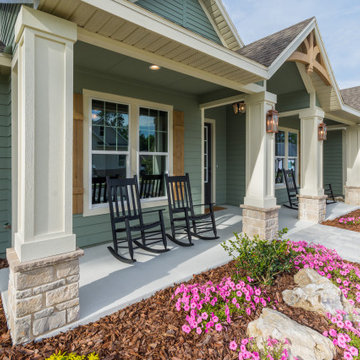
Idee per la villa verde a un piano di medie dimensioni con rivestimento con lastre in cemento, tetto a capanna, copertura a scandole e tetto grigio

Full house renovation of this striking colonial revival.
Idee per la villa grande verde classica a quattro piani con rivestimento in legno, tetto a capanna, copertura a scandole, tetto grigio e pannelli sovrapposti
Idee per la villa grande verde classica a quattro piani con rivestimento in legno, tetto a capanna, copertura a scandole, tetto grigio e pannelli sovrapposti
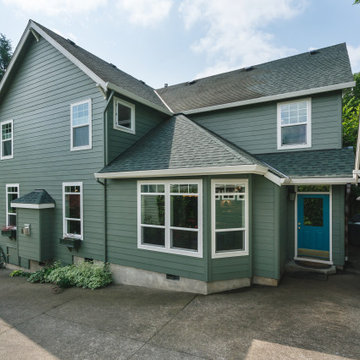
For this whole home remodel and addition project, we removed the existing roof and knee walls to construct new 1297 s/f second story addition. We increased the main level floor space with a 4’ addition (100s/f to the rear) to allow for a larger kitchen and wider guest room. We also reconfigured the main level, creating a powder bath and converting the existing primary bedroom into a family room, reconfigured a guest room and added new guest bathroom, completed the kitchen remodel, and reconfigured the basement into a media room.
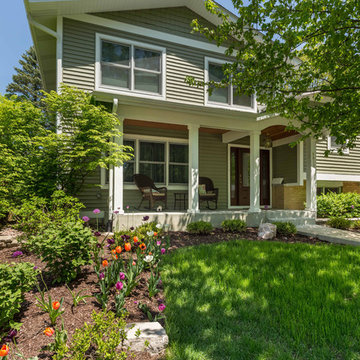
This 1964 split-level looked like every other house on the block before adding a 1,000sf addition over the existing Living, Dining, Kitchen and Family rooms. New siding, trim and columns were added throughout, while the existing brick remained.

The front door to this home is on the right, near the middle of the house. A curved walkway and inviting Ipe deck guide visitors to the entrance.
Idee per la villa grande verde american style a due piani con rivestimento in stucco, tetto a capanna, copertura mista e tetto grigio
Idee per la villa grande verde american style a due piani con rivestimento in stucco, tetto a capanna, copertura mista e tetto grigio
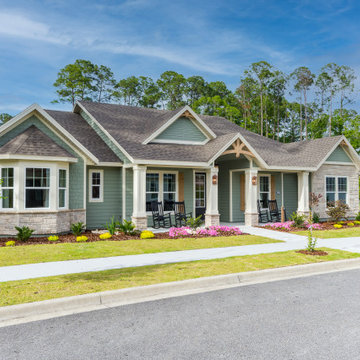
Esempio della villa verde a un piano di medie dimensioni con rivestimento con lastre in cemento, tetto a capanna, copertura a scandole e tetto grigio
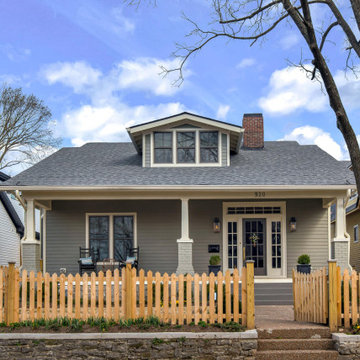
Street view of renovated 100+ year old home
Idee per la villa verde classica con tetto grigio
Idee per la villa verde classica con tetto grigio

Foto della villa verde contemporanea a un piano di medie dimensioni con rivestimento in mattoni, tetto a padiglione, copertura a scandole e tetto grigio

Idee per la villa verde moderna a un piano con tetto a padiglione, copertura a scandole, tetto grigio e pannelli e listelle di legno
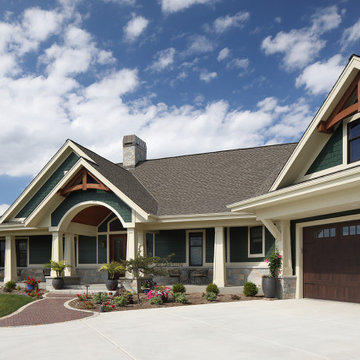
Ispirazione per la villa grande verde classica a due piani con rivestimento con lastre in cemento, copertura a scandole, tetto grigio e pannelli sovrapposti
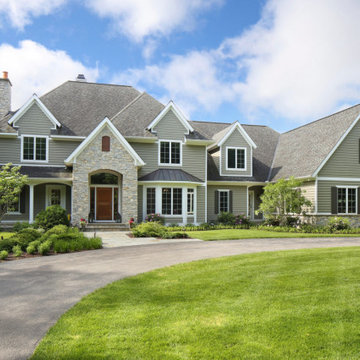
The immaculately built home remained under the original owner from 2003, and only required minor aesthetic updates to the exterior. The grounds provide the young, active family with plenty of room to play, entertain and enjoy the country life.
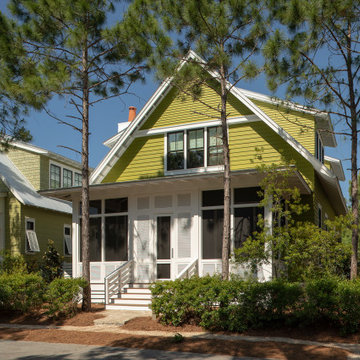
Immagine della villa verde classica a due piani di medie dimensioni con rivestimento con lastre in cemento, tetto a capanna, copertura in metallo o lamiera, tetto grigio e pannelli sovrapposti
Facciate di case verdi con tetto grigio
1