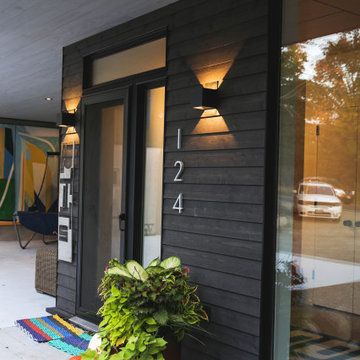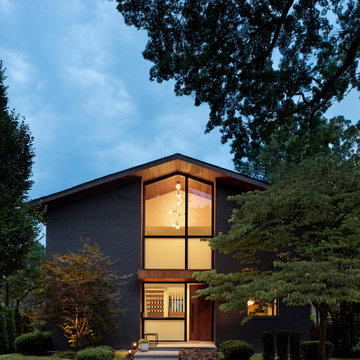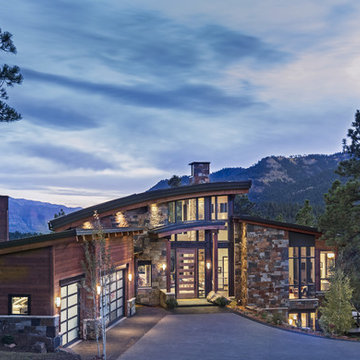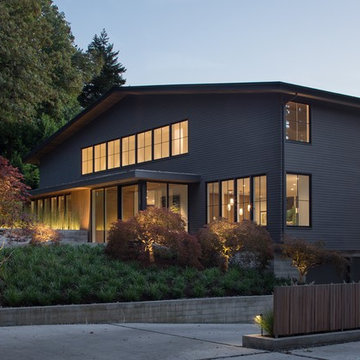Facciate di case nere
Filtra anche per:
Budget
Ordina per:Popolari oggi
781 - 800 di 134.467 foto
1 di 2
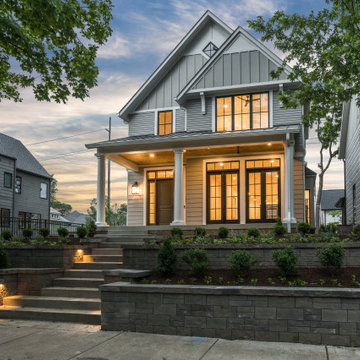
Classic home in historic Indianapolis creates a timeless look for a contemporary lifestyle.
Esempio della facciata di una casa classica
Esempio della facciata di una casa classica
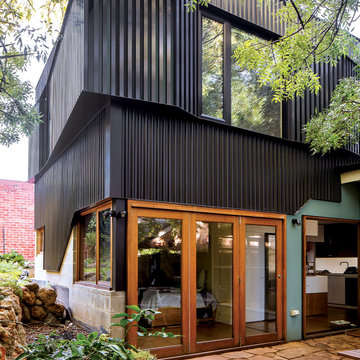
COLORBOND® steel Night Sky® (cladding) and COLORBOND® Coolmax® steel Whitehaven® (roofing) in the profiles Stramit Longspan® (cladding) and Stramit Speed Deck® 500.
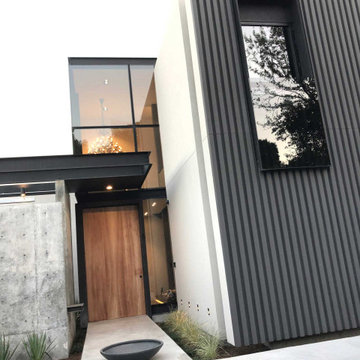
Esempio della villa grande grigia contemporanea a due piani con rivestimenti misti, tetto piano e copertura in metallo o lamiera
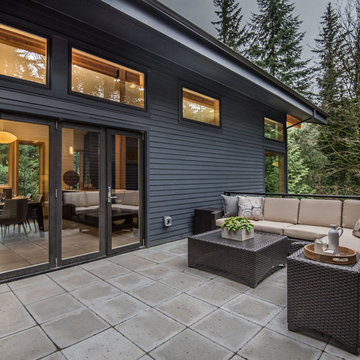
View at the exterior rear yard courtyard adjacent to the dining room and master suite.
Esempio della facciata di una casa moderna
Esempio della facciata di una casa moderna
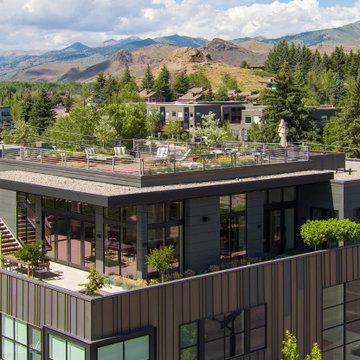
Idee per la facciata di un appartamento grande grigio classico a due piani con rivestimento in metallo, tetto piano e copertura mista
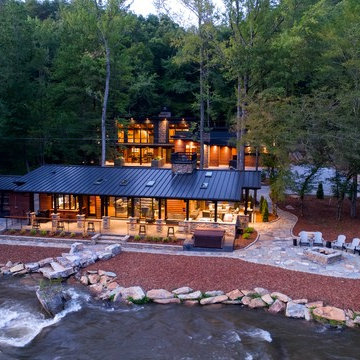
This drone shot of the property at dusk shows the warmth and livability this property has. Designed to create the perfect get away for the owners, this project was one of our favorites both for location and the clients we designed it for. The River Pavilion in the foreground has all the luxury amenities one would expect and the main house in the background provides the owner with a luxurious retreat to enjoy this beautiful part of our nation from.
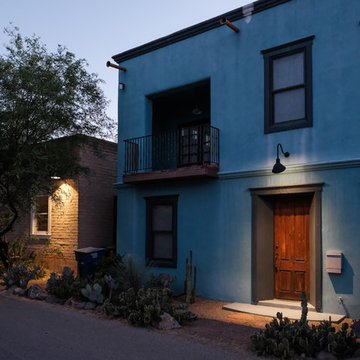
2nd story balcony overlooks a picturesque street view in this rammed earth/frame house.
Ispirazione per la facciata di una casa bifamiliare piccola blu american style a due piani con rivestimento in adobe e copertura mista
Ispirazione per la facciata di una casa bifamiliare piccola blu american style a due piani con rivestimento in adobe e copertura mista
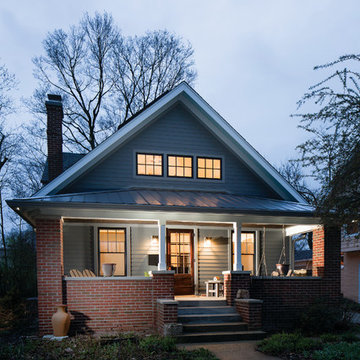
New Craftsman Renovation fits in harmony with street character and scale - Architecture/Interiors/Renderings: HAUS | Architecture - Construction Management: WERK | Building Modern - Photography: Tony Valainis
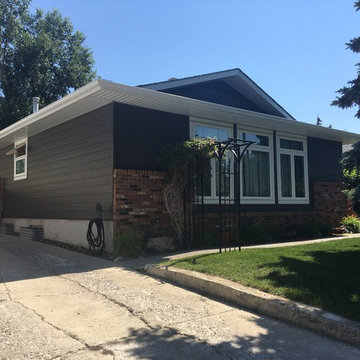
James Hardie 8.25" Cedarmill Select Siding in Rich Espresso, James Hardie Trim in Arctic White Around Windows and Doors. 16-3410 S.I.S. Exterior Renovations
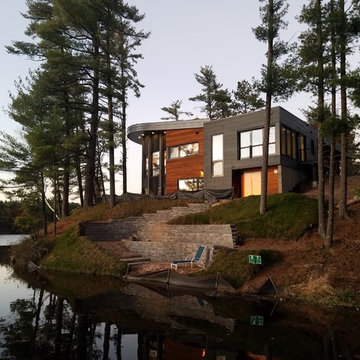
Western elevation of modern home. Beautiful combination of cypress wood siding and dark gray metal panel siding.
Foto della villa grande multicolore moderna a due piani con rivestimenti misti e copertura in metallo o lamiera
Foto della villa grande multicolore moderna a due piani con rivestimenti misti e copertura in metallo o lamiera
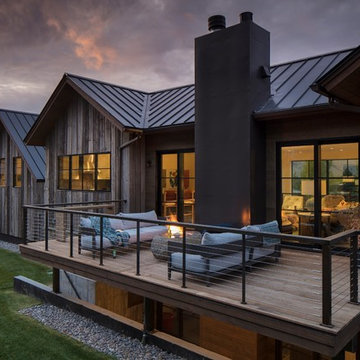
Photos by Gordon Gregory
Idee per la villa grande grigia contemporanea a due piani con rivestimenti misti, tetto a capanna e copertura in metallo o lamiera
Idee per la villa grande grigia contemporanea a due piani con rivestimenti misti, tetto a capanna e copertura in metallo o lamiera
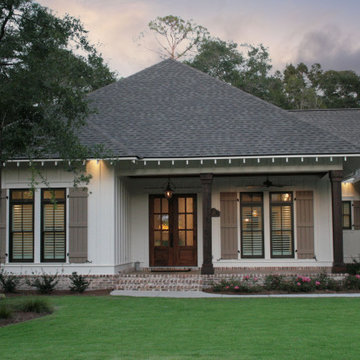
Front porch entry with board and batten exterior. Reclaimed brick skirt, exposed rafter tails,operable shutters with tall double-hung windows. Stained wood columns match the over the garage trellis, and porch ceiling for a classic cottage appeal. This charming southern cottage was built by Chason Wachter of Wachter & Company www.chasonhomes.com
Design by Bob Chatham of Bob Chatham Custom Home Design
Interior Design by Mary Messer of Mary Messer Designs
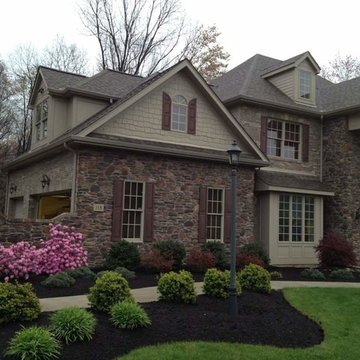
Immagine della villa grande marrone classica a due piani con rivestimento in pietra, tetto a capanna e copertura a scandole
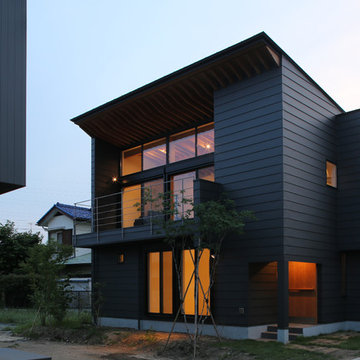
夕景
Idee per la facciata di una casa piccola nera etnica a due piani con copertura in metallo o lamiera
Idee per la facciata di una casa piccola nera etnica a due piani con copertura in metallo o lamiera

3 Storey Modern Dwelling
Esempio della villa piccola bianca moderna a tre piani con tetto piano, copertura in metallo o lamiera e rivestimenti misti
Esempio della villa piccola bianca moderna a tre piani con tetto piano, copertura in metallo o lamiera e rivestimenti misti
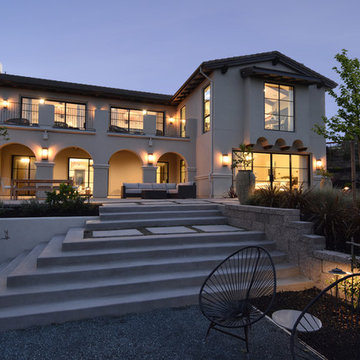
Photo by Maria Zichil
Ispirazione per la villa beige mediterranea a due piani di medie dimensioni con rivestimento in stucco, tetto piano e copertura in tegole
Ispirazione per la villa beige mediterranea a due piani di medie dimensioni con rivestimento in stucco, tetto piano e copertura in tegole
Facciate di case nere
40
