Facciate di Case a Schiera nere
Filtra anche per:
Budget
Ordina per:Popolari oggi
1 - 20 di 416 foto
1 di 3

For the front part of this townhouse’s siding, the coal creek brick offers a sturdy yet classic look in the front, that complements well with the white fiber cement panel siding. A beautiful black matte for the sides extending to the back of the townhouse gives that modern appeal together with the wood-toned lap siding. The overall classic brick combined with the modern black and white color combination and wood accent for this siding showcase a bold look for this project.

this 1920s carriage house was substantially rebuilt and linked to the main residence via new garden gate and private courtyard. Care was taken in matching brick and stucco detailing.

Proposed rear & side extension and renovation of a 1980’s Ex-council, end of terrace house is West Hampstead, London NW6.
Idee per la facciata di una casa a schiera nera contemporanea a due piani di medie dimensioni con rivestimento in mattoni, tetto piano e tetto grigio
Idee per la facciata di una casa a schiera nera contemporanea a due piani di medie dimensioni con rivestimento in mattoni, tetto piano e tetto grigio
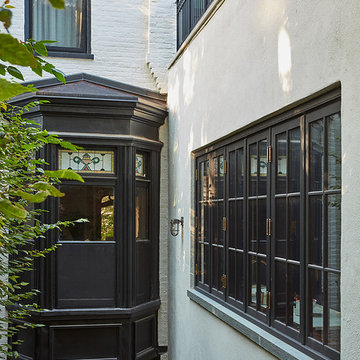
Photography by Christopher Sturnam
Foto della facciata di una casa a schiera beige classica a tre piani con rivestimento in pietra
Foto della facciata di una casa a schiera beige classica a tre piani con rivestimento in pietra
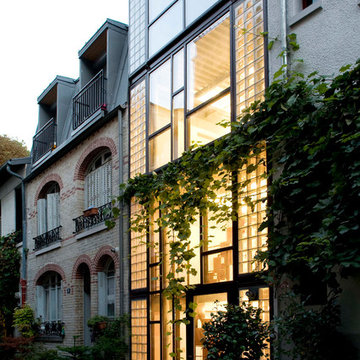
Idee per la facciata di una casa a schiera grigia contemporanea a tre piani con rivestimento in vetro e tetto piano
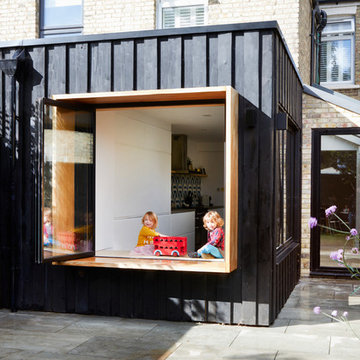
Idee per la facciata di una casa a schiera nera contemporanea a un piano di medie dimensioni con rivestimento in legno
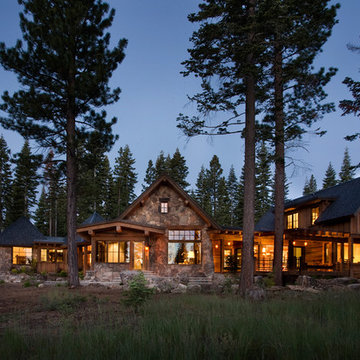
Rear of the 225 foot long home. Photographer: Ethan Rohloff
Ispirazione per la facciata di una casa a schiera grande marrone american style a due piani con rivestimenti misti e tetto a capanna
Ispirazione per la facciata di una casa a schiera grande marrone american style a due piani con rivestimenti misti e tetto a capanna
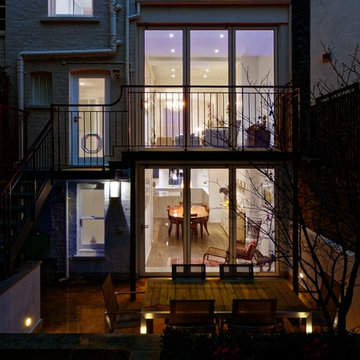
A complete refurbishment of an elegant Victorian terraced house within a sensitive conservation area. The project included a two storey glass extension and balcony to the rear, a feature glass stair to the new kitchen/dining room and an en-suite dressing and bathroom. The project was constructed over three phases and we worked closely with the client to create their ideal solution.
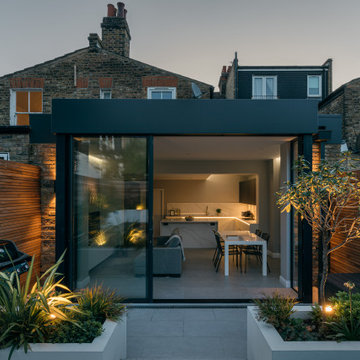
The proposal consisted of an L-shaped rear extension with internal reconfiguration.
Due to overlooking rules, the depth of the rear extension had to be limited in the proximity to the adjoining properties, therefore extra depth was obtained by adding a projecting section in line with the middle axis of the garden.

Idee per la facciata di una casa a schiera piccola verde classica a due piani con rivestimento con lastre in cemento, tetto a capanna e copertura a scandole

This image was taken under construction but I like the dynamic angles.
The house is an addition to a Victorian workers cottage that was overshadowed by more recent townhouse developments.
We designed the addition at the front as an infill between other blocky townhouses, using block colour and vertical battens to define it from its neighbours.
photo by Jane McDougall
builder Bond Building Group
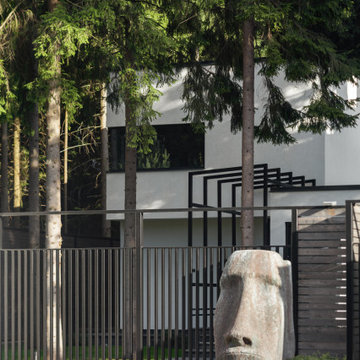
Idee per la facciata di una casa a schiera bianca contemporanea a due piani di medie dimensioni con rivestimento in stucco, tetto piano, copertura mista e tetto nero
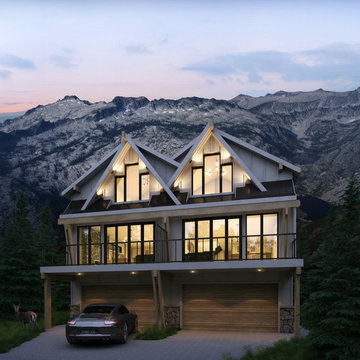
Ispirazione per la facciata di una casa a schiera grande bianca american style a tre piani con rivestimento in pietra, tetto a capanna e copertura in metallo o lamiera

At night the house glows lantern-like in the street, with fun contrast between the black and white cladding.
Esempio della facciata di una casa a schiera piccola nera contemporanea a un piano con rivestimento in legno, tetto a capanna e copertura mista
Esempio della facciata di una casa a schiera piccola nera contemporanea a un piano con rivestimento in legno, tetto a capanna e copertura mista

Gut renovation of 1880's townhouse. New vertical circulation and dramatic rooftop skylight bring light deep in to the middle of the house. A new stair to roof and roof deck complete the light-filled vertical volume. Programmatically, the house was flipped: private spaces and bedrooms are on lower floors, and the open plan Living Room, Dining Room, and Kitchen is located on the 3rd floor to take advantage of the high ceiling and beautiful views. A new oversized front window on 3rd floor provides stunning views across New York Harbor to Lower Manhattan.
The renovation also included many sustainable and resilient features, such as the mechanical systems were moved to the roof, radiant floor heating, triple glazed windows, reclaimed timber framing, and lots of daylighting.
All photos: Lesley Unruh http://www.unruhphoto.com/

Exterior work consisting of garage door fully stripped and sprayed to the finest finish with new wood waterproof system and balcony handrail bleached and varnished.
https://midecor.co.uk/door-painting-services-in-putney/

Ispirazione per la facciata di una casa a schiera nera contemporanea a due piani di medie dimensioni con rivestimento in legno, tetto a capanna, copertura in tegole, tetto nero e pannelli e listelle di legno
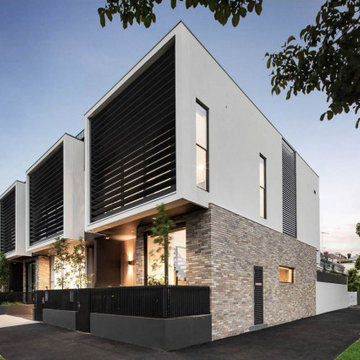
Esempio della facciata di una casa a schiera multicolore moderna a tre piani di medie dimensioni con rivestimento in mattoni, tetto piano, copertura in metallo o lamiera e tetto nero
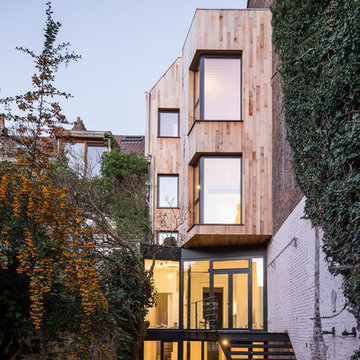
Utku Pekli
Immagine della facciata di una casa a schiera ampia rossa contemporanea a tre piani con copertura mista, rivestimento in mattoni e tetto a capanna
Immagine della facciata di una casa a schiera ampia rossa contemporanea a tre piani con copertura mista, rivestimento in mattoni e tetto a capanna
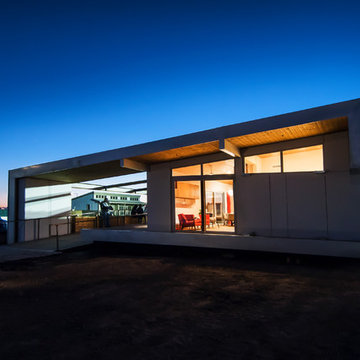
The Solar Decathlon project’s focus on energy efficiency and modern design led them to select the Glo A5 Series windows and doors for the project. Two large Lift and Slide doors paired with hidden sash windows and two custom – and bright red – D1 entry doors complement the modern aesthetic of the home and provide exceptional thermal performance. High performance spacers, low iron glass, larger continuous thermal breaks, and multiple air seals deliver high performance, cost effective durability and sophisticated design. Beyond performance and looks, the A5 Series windows and doors provide natural ventilation and a strong visual connection to the outdoors.
Photography by: Nita Torrey Photography
Facciate di Case a Schiera nere
1