Facciate di case nere con tetto a farfalla
Filtra anche per:
Budget
Ordina per:Popolari oggi
1 - 20 di 73 foto
1 di 3

Foto della villa grande multicolore moderna a due piani con rivestimenti misti, tetto a farfalla, copertura in metallo o lamiera e tetto nero

Form and function meld in this smaller footprint ranch home perfect for empty nesters or young families.
Ispirazione per la villa piccola marrone moderna a un piano con rivestimenti misti, tetto a farfalla, copertura mista, tetto marrone e pannelli e listelle di legno
Ispirazione per la villa piccola marrone moderna a un piano con rivestimenti misti, tetto a farfalla, copertura mista, tetto marrone e pannelli e listelle di legno

Foto della micro casa bianca contemporanea a un piano con rivestimento in legno, tetto a farfalla, copertura a scandole, tetto grigio e pannelli sovrapposti

Hilltop home with stunning views of the Willamette Valley
Esempio della villa grande grigia moderna a due piani con rivestimenti misti, tetto a farfalla, copertura a scandole, tetto nero e pannelli sovrapposti
Esempio della villa grande grigia moderna a due piani con rivestimenti misti, tetto a farfalla, copertura a scandole, tetto nero e pannelli sovrapposti
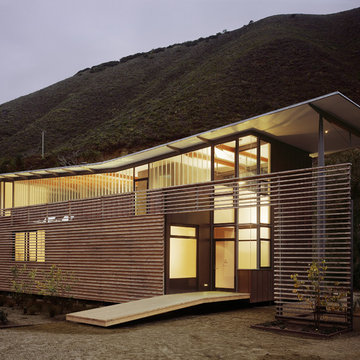
Ispirazione per la villa marrone contemporanea a un piano di medie dimensioni con rivestimenti misti e tetto a farfalla
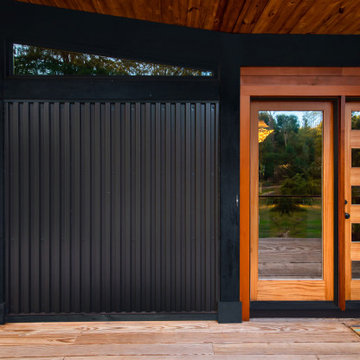
Updating a modern classic
These clients adore their home’s location, nestled within a 2-1/2 acre site largely wooded and abutting a creek and nature preserve. They contacted us with the intent of repairing some exterior and interior issues that were causing deterioration, and needed some assistance with the design and selection of new exterior materials which were in need of replacement.
Our new proposed exterior includes new natural wood siding, a stone base, and corrugated metal. New entry doors and new cable rails completed this exterior renovation.
Additionally, we assisted these clients resurrect an existing pool cabana structure and detached 2-car garage which had fallen into disrepair. The garage / cabana building was renovated in the same aesthetic as the main house.
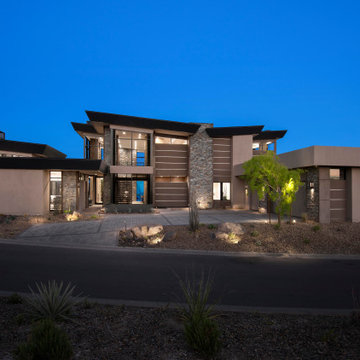
A rich blend of neutral colors and horizontal bands showcase the low-key ambiance of this contemporary residence once the sun goes down.
The Village at Seven Desert Mountain—Scottsdale
Architecture: Drewett Works
Builder: Cullum Homes
Interiors: Ownby Design
Landscape: Greey | Pickett
Photographer: Dino Tonn
https://www.drewettworks.com/the-model-home-at-village-at-seven-desert-mountain/

Holly Hill, a retirement home, whose owner's hobbies are gardening and restoration of classic cars, is nestled into the site contours to maximize views of the lake and minimize impact on the site.
Holly Hill is comprised of three wings joined by bridges: A wing facing a master garden to the east, another wing with workshop and a central activity, living, dining wing. Similar to a radiator the design increases the amount of exterior wall maximizing opportunities for natural ventilation during temperate months.
Other passive solar design features will include extensive eaves, sheltering porches and high-albedo roofs, as strategies for considerably reducing solar heat gain.
Daylighting with clerestories and solar tubes reduce daytime lighting requirements. Ground source geothermal heat pumps and superior to code insulation ensure minimal space conditioning costs. Corten steel siding and concrete foundation walls satisfy client requirements for low maintenance and durability. All light fixtures are LEDs.
Open and screened porches are strategically located to allow pleasant outdoor use at any time of day, particular season or, if necessary, insect challenge. Dramatic cantilevers allow the porches to project into the site’s beautiful mixed hardwood tree canopy without damaging root systems.
Guest arrive by vehicle with glimpses of the house and grounds through penetrations in the concrete wall enclosing the garden. One parked they are led through a garden composed of pavers, a fountain, benches, sculpture and plants. Views of the lake can be seen through and below the bridges.
Primary client goals were a sustainable low-maintenance house, primarily single floor living, orientation to views, natural light to interiors, maximization of individual privacy, creation of a formal outdoor space for gardening, incorporation of a full workshop for cars, generous indoor and outdoor social space for guests and parties.
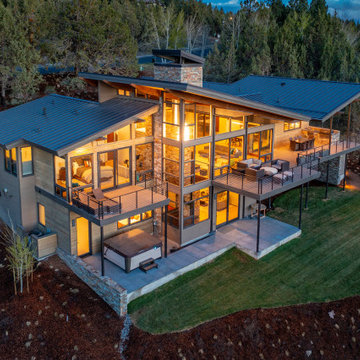
Esempio della villa grande moderna a due piani con tetto a farfalla, copertura in metallo o lamiera e pannelli sovrapposti
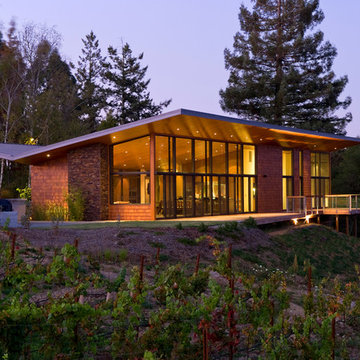
Ispirazione per la facciata di una casa moderna a un piano con rivestimento in legno e tetto a farfalla
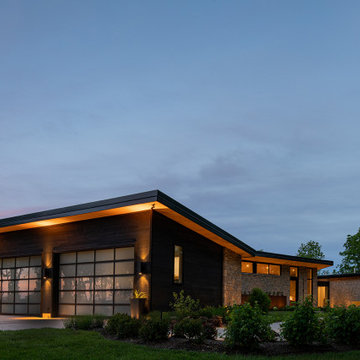
Gorgeous modern single family home with magnificent views.
Ispirazione per la villa multicolore contemporanea a due piani di medie dimensioni con rivestimenti misti, tetto a farfalla e pannelli e listelle di legno
Ispirazione per la villa multicolore contemporanea a due piani di medie dimensioni con rivestimenti misti, tetto a farfalla e pannelli e listelle di legno
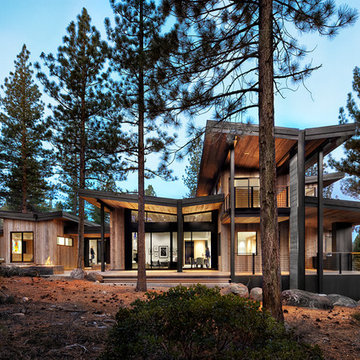
Lisa Petrole
Ispirazione per la facciata di una casa rustica a due piani con rivestimento in legno e tetto a farfalla
Ispirazione per la facciata di una casa rustica a due piani con rivestimento in legno e tetto a farfalla
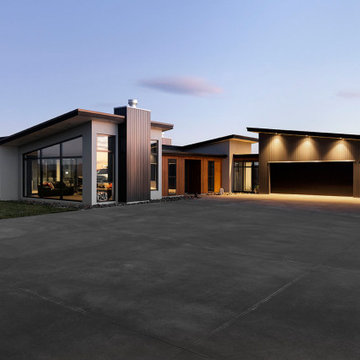
Strong design lines help to make a statement on the hilltop. Dusk reflects on the many glass elements connecting it with surrounds.
Foto della villa grande multicolore contemporanea a un piano con rivestimenti misti, tetto a farfalla, copertura in metallo o lamiera e tetto nero
Foto della villa grande multicolore contemporanea a un piano con rivestimenti misti, tetto a farfalla, copertura in metallo o lamiera e tetto nero
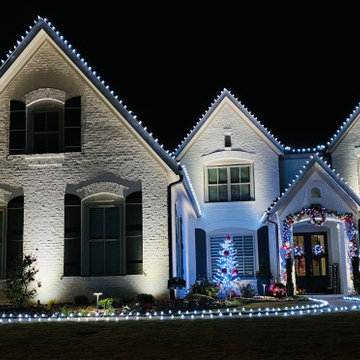
Immagine della villa grande bianca a due piani con rivestimento in mattoni, tetto a farfalla, copertura a scandole e tetto nero
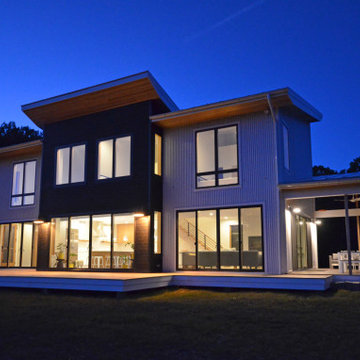
Contemporary passive solar home with radiant heat polished concrete floors. White metal siding and Thermory Ignite wood accent siding. Butterfly roof with standing seam metal.
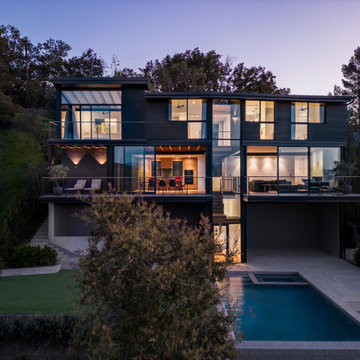
Immagine della villa grande nera contemporanea a due piani con rivestimento in legno, tetto a farfalla, copertura mista, tetto nero e pannelli sovrapposti
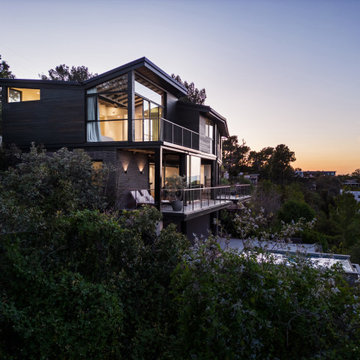
Esempio della villa grande nera contemporanea a due piani con rivestimento in legno, tetto a farfalla, copertura mista, tetto nero e pannelli sovrapposti
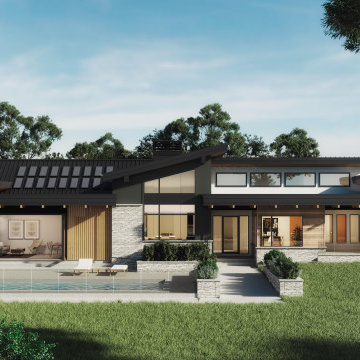
Immagine della villa grande bianca moderna a un piano con rivestimenti misti, tetto a farfalla, copertura in metallo o lamiera, tetto nero e pannelli sovrapposti
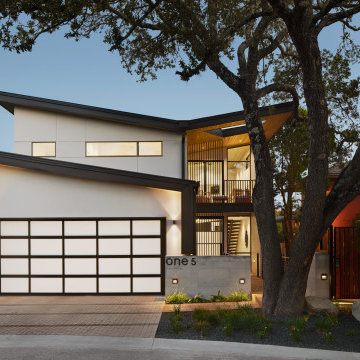
Idee per la villa bianca moderna a quattro piani di medie dimensioni con rivestimento in stucco, tetto a farfalla, copertura in metallo o lamiera e tetto nero
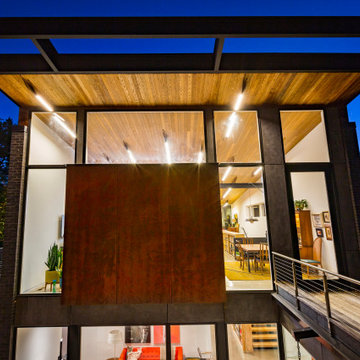
Esempio della villa nera moderna a due piani con rivestimento in mattoni, tetto a farfalla e terreno in pendenza
Facciate di case nere con tetto a farfalla
1