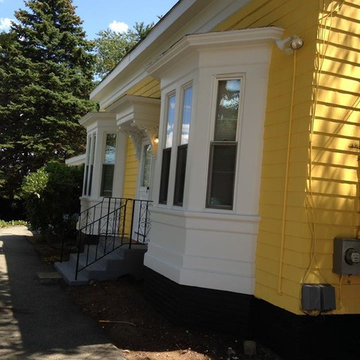Facciate di case gialle nere
Filtra anche per:
Budget
Ordina per:Popolari oggi
1 - 20 di 765 foto
1 di 3

A COUNTRY FARMHOUSE COTTAGE WITH A VICTORIAN SPIRIT
House plan # 2896 by Drummond House Plans
PDF & Blueprints starting at: $979
This cottage distinguishes itself in American style by its exterior round gallery which beautifully encircles the front corner turret, thus tying the garage to the house.
The main level is appointed with a living room separated from the dining room by a two-sided fireplace, a generous kitchen and casual breakfast area, a half-bath and a home office in the turret. On the second level, no space is wasted. The master suite includes a walk-in closet and spa-style bathroom in the turret. Two additional bedrooms share a Jack-and-Jill bathroom and a laundry room is on this level for easy access from all of the bedrooms.
The lateral entry to the garage includes an architectural window detail which contributes greatly to the curb appeal of this model.
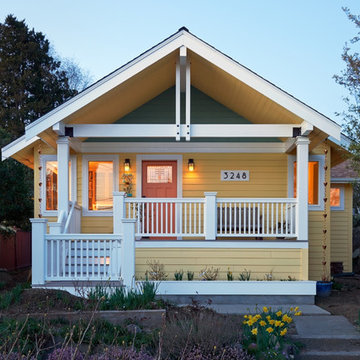
NW Architectural Photography
Foto della villa gialla american style a due piani di medie dimensioni con rivestimento in legno, tetto a capanna e copertura a scandole
Foto della villa gialla american style a due piani di medie dimensioni con rivestimento in legno, tetto a capanna e copertura a scandole

Immagine della facciata di una casa gialla american style a un piano di medie dimensioni con rivestimento in legno e tetto a capanna
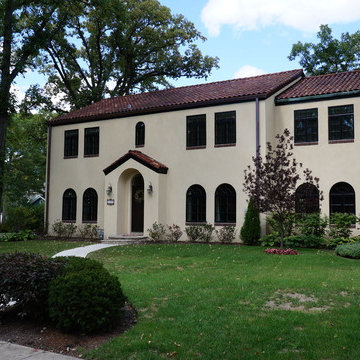
For this home renovation, the homeowners wanted the original stucco replaced with a yellow stucco. This was a perfect choice for a Spanish style home exterior color, and really adds to the home's heritage.
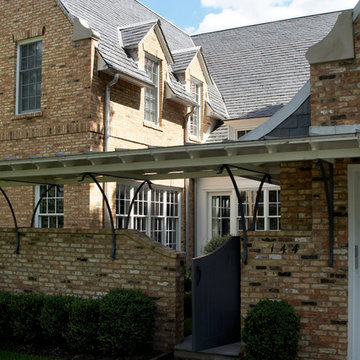
Idee per la villa grande gialla classica a due piani con rivestimento in mattoni, falda a timpano e copertura a scandole
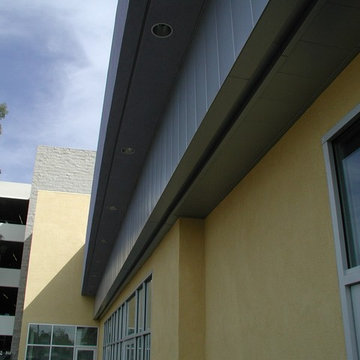
Metal Wall Panels & Metal Soffit Panels manufactured by Berridge and installed by PAcific Roofing Systems.
Product: Berridge FW 12 Panel in color Laad Coat.
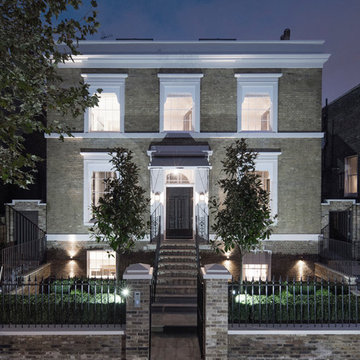
Night view of restored exterior
Immagine della facciata di una casa grande gialla classica a tre piani con rivestimento in mattoni e tetto piano
Immagine della facciata di una casa grande gialla classica a tre piani con rivestimento in mattoni e tetto piano
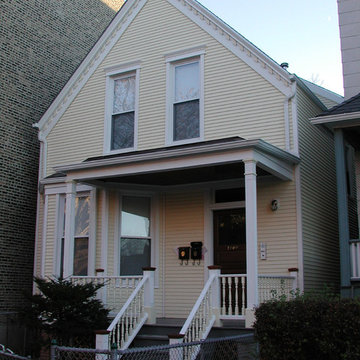
Farm House Style Home completed with Wolverine Vinyl Siding & Trim in Chicago, IL by Siding & Windows Group. Also Remodeled Front Entry and replaced Windows with Alside Vinyl Windows.
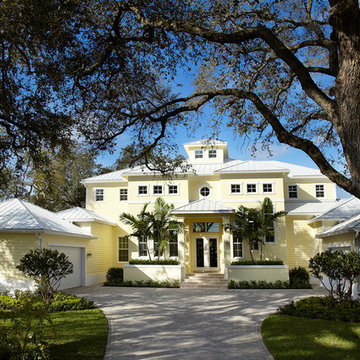
Architectural Photography, Inc.
Ispirazione per la facciata di una casa gialla tropicale a due piani
Ispirazione per la facciata di una casa gialla tropicale a due piani
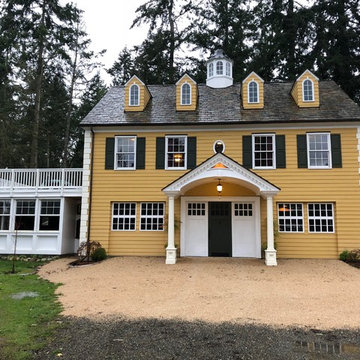
A Georgian inspired Garage/Barn with Great Room and Apartment Loft featuring a dormer, a cupola, and quoins.
Esempio della villa grande gialla classica a tre piani con rivestimento in legno, tetto a capanna e copertura in tegole
Esempio della villa grande gialla classica a tre piani con rivestimento in legno, tetto a capanna e copertura in tegole
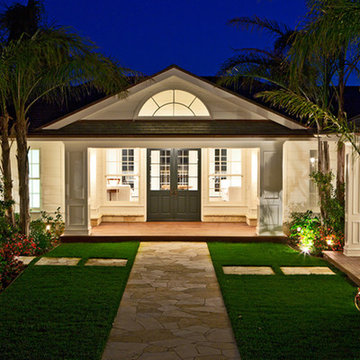
Idee per la facciata di una casa gialla classica a due piani di medie dimensioni con rivestimento in vinile e tetto piano
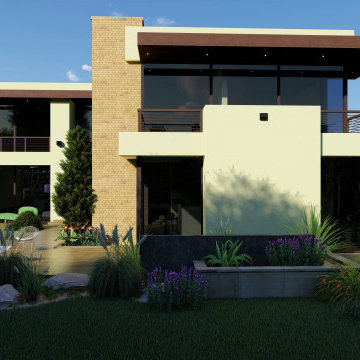
Class. opulence, excellence.
Ispirazione per la villa gialla moderna a un piano di medie dimensioni con rivestimento in mattoni, tetto piano e copertura in metallo o lamiera
Ispirazione per la villa gialla moderna a un piano di medie dimensioni con rivestimento in mattoni, tetto piano e copertura in metallo o lamiera
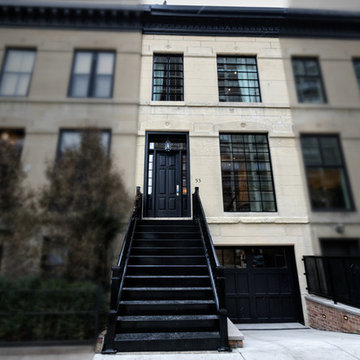
Front elevation of remodeled historic townhome with new industrial style windows and modern garage entry. Tandem Architecture, Christopher Kent Interior Design, Photo by Emily Gualdoni.
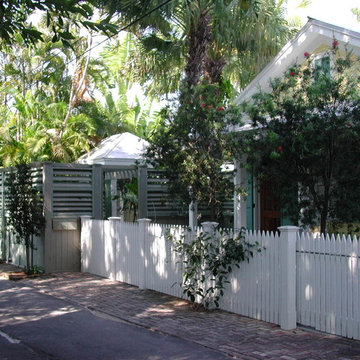
Exterior view of a restored historic conch cottage in Key West. The project was honored with the award of the Ceramic Star - the highest award - bestowed by the Historic Florida Keys Foundation.
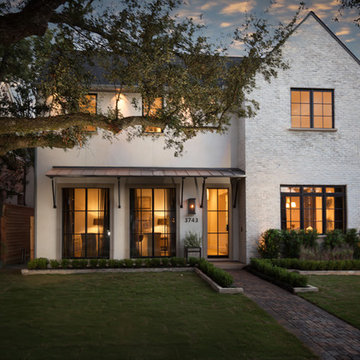
Connie Anderson Photography
David James Custom Builder
Immagine della facciata di una casa gialla classica con rivestimento in mattoni
Immagine della facciata di una casa gialla classica con rivestimento in mattoni
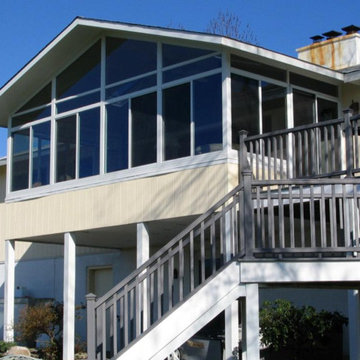
Ispirazione per la villa gialla classica a due piani di medie dimensioni con rivestimento in legno, tetto a capanna e copertura a scandole
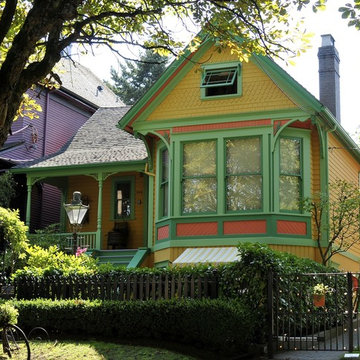
As one of Vancouver's Painted Ladies, this colourful heritage home stands proud. Warline Painting Ltd. was honoured to be the company that was gifted with the job to paint this home in such magnificent colours. The project involved more than 100 hours of prep work, but the final shows that the work payed off. Photo credits to Ina Van Tonder.
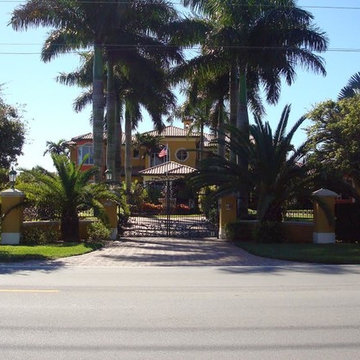
Immagine della villa grande gialla mediterranea a due piani con rivestimento in cemento, tetto a padiglione e copertura in tegole
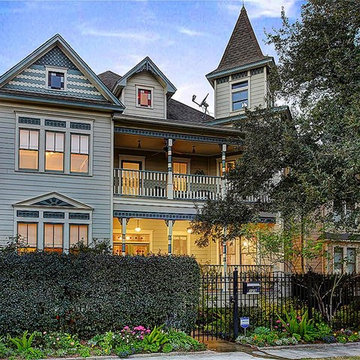
Immagine della facciata di una casa grande gialla vittoriana a due piani con rivestimento in legno
Facciate di case gialle nere
1
