Facciate di case nere con con scandole
Filtra anche per:
Budget
Ordina per:Popolari oggi
1 - 20 di 212 foto
1 di 3
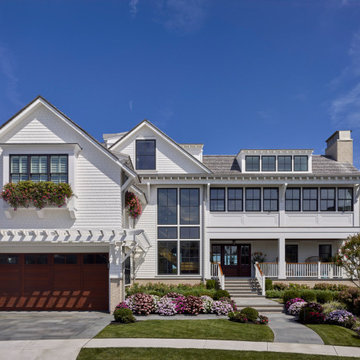
Foto della villa bianca classica a due piani con scale, tetto a capanna, copertura a scandole, tetto grigio e con scandole
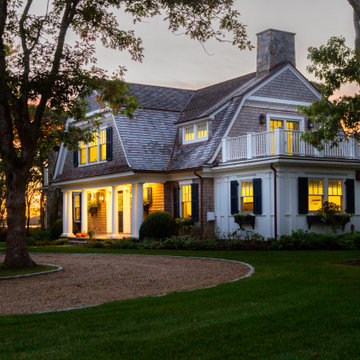
Immagine della villa marrone stile marinaro a due piani con rivestimento in legno, tetto a mansarda, copertura a scandole, tetto marrone e con scandole

Shingle Style Home featuring Bevolo Lighting.
Perfect for a family, this shingle-style home offers ample play zones complemented by tucked-away areas. With the residence’s full scale only apparent from the back, Harrison Design’s concept optimizes water views. The living room connects with the open kitchen via the dining area, distinguished by its vaulted ceiling and expansive windows. An octagonal-shaped tower with a domed ceiling serves as an office and lounge. Much of the upstairs design is oriented toward the children, with a two-level recreation area, including an indoor climbing wall. A side wing offers a live-in suite for a nanny or grandparents.

An envelope of natural cedar creates a warm, welcoming embrace as you enter this beautiful lakefront home. The cedar shingles in the covered entry, stained black shingles on the dormer above, and black clapboard siding will each weather differently and improve their characters with age.
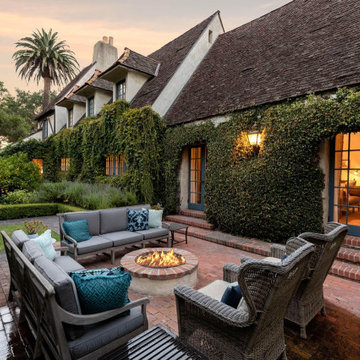
Ispirazione per la villa ampia beige a due piani con rivestimento in stucco, tetto a capanna, copertura a scandole, tetto marrone e con scandole

Esempio della villa grande verde american style a due piani con rivestimenti misti, tetto a capanna, copertura a scandole, tetto nero e con scandole

Craftsman renovation and extension
Foto della facciata di una casa blu american style a due piani di medie dimensioni con rivestimento in legno, falda a timpano, copertura a scandole, tetto grigio e con scandole
Foto della facciata di una casa blu american style a due piani di medie dimensioni con rivestimento in legno, falda a timpano, copertura a scandole, tetto grigio e con scandole

Tripp Smith
Idee per la villa grande marrone stile marinaro a tre piani con rivestimento in legno, tetto a padiglione, copertura mista, tetto grigio e con scandole
Idee per la villa grande marrone stile marinaro a tre piani con rivestimento in legno, tetto a padiglione, copertura mista, tetto grigio e con scandole
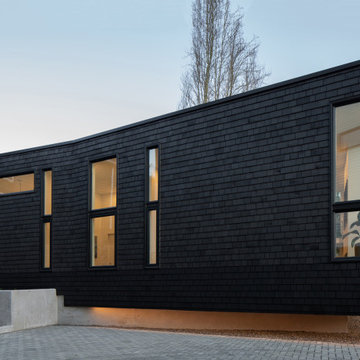
Foto della micro casa piccola nera a un piano con rivestimento in legno, tetto piano, tetto grigio e con scandole
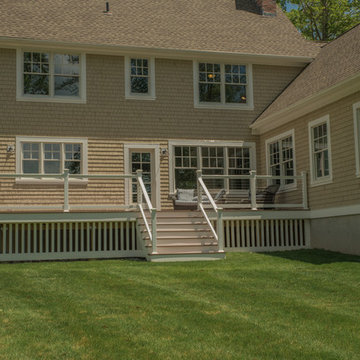
A classically designed house located near the Connecticut Shoreline at the acclaimed Fox Hopyard Golf Club. This home features a shingle and stone exterior with crisp white trim and plentiful widows. Also featured are carriage style garage doors with barn style lights above each, and a beautiful stained fir front door. The interior features a sleek gray and white color palate with dark wood floors and crisp white trim and casework. The marble and granite kitchen with shaker style white cabinets are a chefs delight. The master bath is completely done out of white marble with gray cabinets., and to top it all off this house is ultra energy efficient with a high end insulation package and geothermal heating.
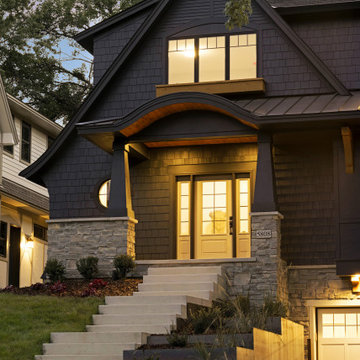
Esempio della villa grande nera classica a due piani con copertura a scandole, tetto nero e con scandole
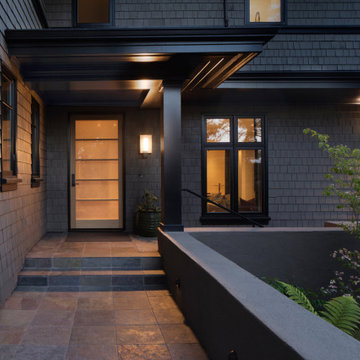
This hilltop Lafayette home was renovated to feature the expansive rolling hills view, modernize all systems and give it an open and contemporary feel. Notable features include the kitchen with its Shou Sugi Ban-style floor to ceiling sliding pantry door and stove hood, and the primary suite bath and walk-in closet framing the East Bay hillside view.
Monica Ream Architecture
Stephanie Weitkamp Interiors
Paul Dyer Photography
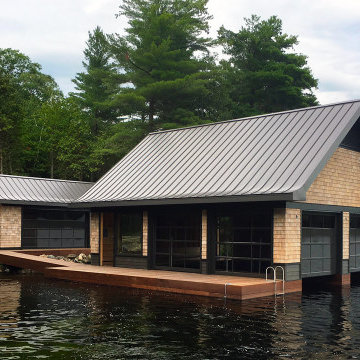
Ispirazione per la facciata di una casa beige a un piano con rivestimento in legno, tetto a capanna, copertura in metallo o lamiera, tetto grigio e con scandole
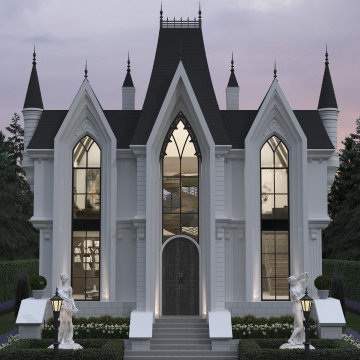
Foto della villa ampia bianca contemporanea a quattro piani con rivestimento in cemento, tetto a padiglione, copertura in metallo o lamiera, tetto nero e con scandole
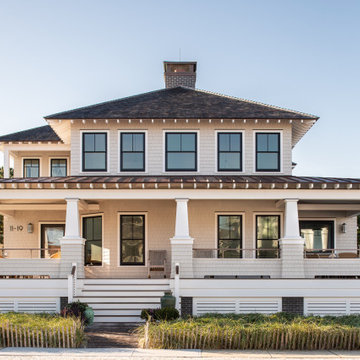
Front Elevation
Ispirazione per la villa beige a due piani di medie dimensioni con rivestimento in legno, tetto a padiglione, copertura a scandole, con scandole, tetto nero e scale
Ispirazione per la villa beige a due piani di medie dimensioni con rivestimento in legno, tetto a padiglione, copertura a scandole, con scandole, tetto nero e scale
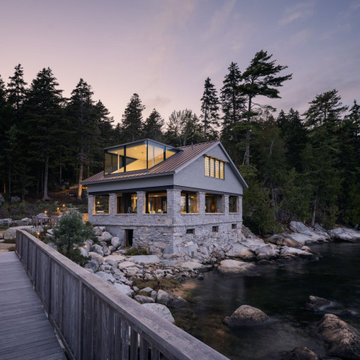
Ispirazione per la facciata di una casa grigia stile marinaro a due piani con rivestimento in legno, tetto a capanna, copertura in metallo o lamiera e con scandole
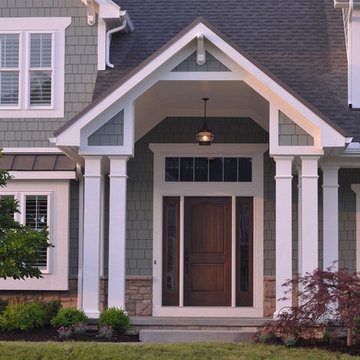
Ispirazione per la villa verde classica a tre piani con rivestimenti misti, tetto a capanna, copertura mista, tetto marrone e con scandole
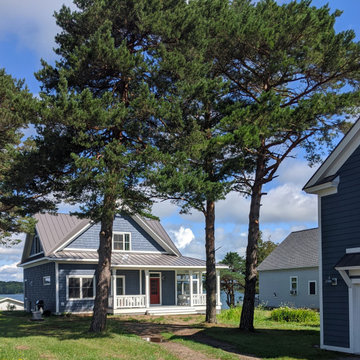
Sweet little cottage for the client to be able to retire on the St. Lawrence River. Lovely classic cottage with traditional details.
Esempio della villa piccola blu classica a due piani con rivestimento in vinile, tetto a capanna, copertura in metallo o lamiera, tetto marrone e con scandole
Esempio della villa piccola blu classica a due piani con rivestimento in vinile, tetto a capanna, copertura in metallo o lamiera, tetto marrone e con scandole
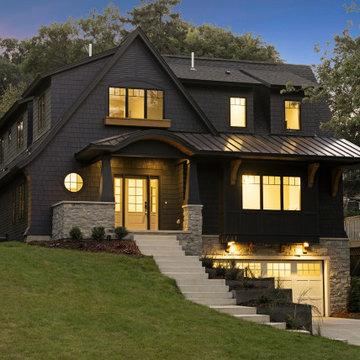
Immagine della villa grande nera classica a due piani con con scandole, copertura a scandole e tetto nero

Idee per la villa ampia multicolore classica a tre piani con rivestimento in legno, copertura a scandole, tetto nero e con scandole
Facciate di case nere con con scandole
1