Facciate di case nere con tetto nero
Filtra anche per:
Budget
Ordina per:Popolari oggi
1 - 20 di 994 foto
1 di 3

Foto della villa bianca country a due piani con rivestimento in legno, tetto a capanna, copertura mista e tetto nero

The site for this new house was specifically selected for its proximity to nature while remaining connected to the urban amenities of Arlington and DC. From the beginning, the homeowners were mindful of the environmental impact of this house, so the goal was to get the project LEED certified. Even though the owner’s programmatic needs ultimately grew the house to almost 8,000 square feet, the design team was able to obtain LEED Silver for the project.
The first floor houses the public spaces of the program: living, dining, kitchen, family room, power room, library, mudroom and screened porch. The second and third floors contain the master suite, four bedrooms, office, three bathrooms and laundry. The entire basement is dedicated to recreational spaces which include a billiard room, craft room, exercise room, media room and a wine cellar.
To minimize the mass of the house, the architects designed low bearing roofs to reduce the height from above, while bringing the ground plain up by specifying local Carder Rock stone for the foundation walls. The landscape around the house further anchored the house by installing retaining walls using the same stone as the foundation. The remaining areas on the property were heavily landscaped with climate appropriate vegetation, retaining walls, and minimal turf.
Other LEED elements include LED lighting, geothermal heating system, heat-pump water heater, FSA certified woods, low VOC paints and high R-value insulation and windows.
Hoachlander Davis Photography
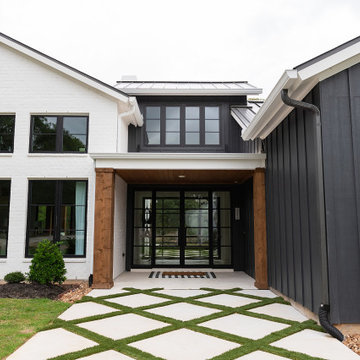
black and white xblack board and batten xblack frame windows xcedar accents xcedar posts xglass entry doors xlight and bright xmodern farmhouse xpainted brick xwhite brick xnatural light xbig front porch x
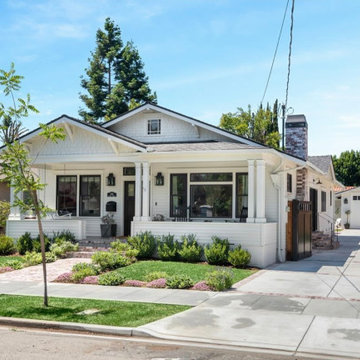
Custom Home Build! Complete remodel and tear down to create a one of a kind craftsman style home. Exterior paint and interior paint, full kitchen redesign, and landscaping services.
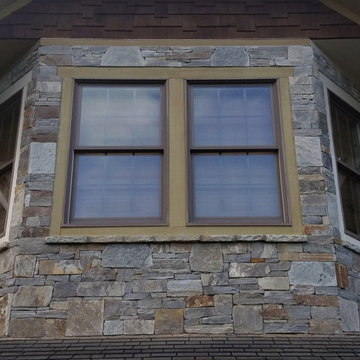
This beautiful exterior is made with a one-of-a-kind custom blend of Augusta and Bayside natural thin stone veneer from the Quarry Mill. Augusta is a grey and earth tone real stone veneer in the ledgestone style. The thin stone is a blend of split face and bedface pieces excavated from a single quarry. The split face pieces are the gray interior part of the stone, whereas, the browns and tan pieces come from the bedface that has been exposed to the elements for millenia. Augusta falls into the ledgestone style due to the smaller heights of the individual pieces. Although it makes for a more labor-intensive installation, Augusta looks wonderful with a drystack tight fit installation. The stone showcases the right balance of subtle color variation to look visually appealing but not overwhelming or busy.

Immagine della facciata di una casa grande nera moderna a un piano con rivestimento in legno, copertura a scandole e tetto nero

Willet Photography
Foto della villa bianca classica a tre piani di medie dimensioni con rivestimento in mattoni, tetto a capanna, copertura mista e tetto nero
Foto della villa bianca classica a tre piani di medie dimensioni con rivestimento in mattoni, tetto a capanna, copertura mista e tetto nero

The exterior of this house has a beautiful black entryway with gold accents. Wood paneling lines the walls and ceilings. A large potted plant sits nearby.
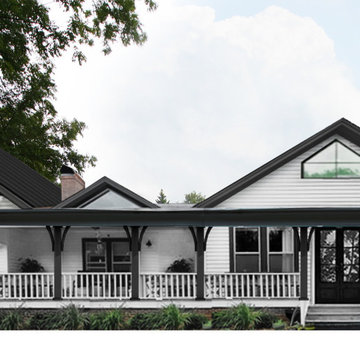
Overhaul of a home into a Modern Farmhouse with Iron ore details.
Esempio della villa bianca country a due piani di medie dimensioni con falda a timpano, copertura a scandole e tetto nero
Esempio della villa bianca country a due piani di medie dimensioni con falda a timpano, copertura a scandole e tetto nero

Entry Pier and West Entry Porch overlooks Pier Cove Valley - Welcome to Bridge House - Fenneville, Michigan - Lake Michigan, Saugutuck, Michigan, Douglas Michigan - HAUS | Architecture For Modern Lifestyles

Nestled along the base of the Snake River, this house in Jackson, WY, is surrounded by nature. Design emphasis has been placed on carefully located views to the Grand Tetons, Munger Mountain, Cody Peak and Josie’s Ridge. This modern take on a farmhouse features painted clapboard siding, raised seam metal roofing, and reclaimed stone walls. Designed for an active young family, the house has multi-functional rooms with spaces for entertaining, play and numerous connections to the outdoors.
Photography: Leslee Mitchell

Exterior, Brooklyn brownstone
Rosie McCobb Photography
Esempio della facciata di una casa a schiera bianca vittoriana a tre piani con rivestimento in pietra, tetto piano, copertura mista e tetto nero
Esempio della facciata di una casa a schiera bianca vittoriana a tre piani con rivestimento in pietra, tetto piano, copertura mista e tetto nero

galina coeda
Idee per la villa grande multicolore contemporanea a due piani con rivestimento in legno, tetto piano, copertura in metallo o lamiera, tetto nero, pannelli sovrapposti, abbinamento di colori, terreno in pendenza e scale
Idee per la villa grande multicolore contemporanea a due piani con rivestimento in legno, tetto piano, copertura in metallo o lamiera, tetto nero, pannelli sovrapposti, abbinamento di colori, terreno in pendenza e scale

The East and North sides of our Scandinavian modern project showing Black Gendai Shou Sugi siding from Nakamoto Forestry
Esempio della facciata di una casa nera scandinava a due piani di medie dimensioni con rivestimento in legno, copertura in metallo o lamiera e tetto nero
Esempio della facciata di una casa nera scandinava a due piani di medie dimensioni con rivestimento in legno, copertura in metallo o lamiera e tetto nero

Garden and rear facade of a 1960s remodelled and extended detached house in Japanese & Scandinavian style.
Esempio della villa marrone scandinava a due piani di medie dimensioni con rivestimento in legno, tetto piano, tetto nero e pannelli e listelle di legno
Esempio della villa marrone scandinava a due piani di medie dimensioni con rivestimento in legno, tetto piano, tetto nero e pannelli e listelle di legno
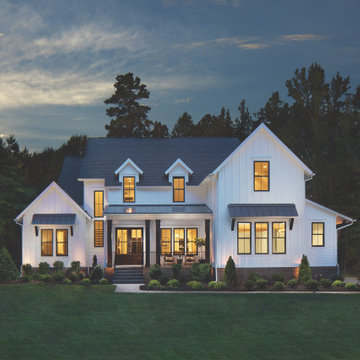
This is an example of the Addison Plan's exterior.
Ispirazione per la villa ampia bianca country a due piani con rivestimenti misti, copertura mista, tetto nero e pannelli e listelle di legno
Ispirazione per la villa ampia bianca country a due piani con rivestimenti misti, copertura mista, tetto nero e pannelli e listelle di legno

Three story home in Austin with white stucco and limestone exterior and black metal roof.
Idee per la villa grande bianca moderna a tre piani con rivestimento in stucco, tetto a capanna, copertura in metallo o lamiera e tetto nero
Idee per la villa grande bianca moderna a tre piani con rivestimento in stucco, tetto a capanna, copertura in metallo o lamiera e tetto nero

Single Story ranch house with stucco and wood siding painted black. Board formed concrete planters and concrete steps
Immagine della villa nera scandinava a un piano di medie dimensioni con rivestimento in stucco, tetto a capanna, copertura a scandole, tetto nero e pannelli sovrapposti
Immagine della villa nera scandinava a un piano di medie dimensioni con rivestimento in stucco, tetto a capanna, copertura a scandole, tetto nero e pannelli sovrapposti

Front Elevation
Ispirazione per la villa beige a due piani di medie dimensioni con rivestimento in legno, tetto a padiglione, copertura a scandole, con scandole e tetto nero
Ispirazione per la villa beige a due piani di medie dimensioni con rivestimento in legno, tetto a padiglione, copertura a scandole, con scandole e tetto nero

Each window has a unique view of the stunning surrounding property. Two balconies, a huge back deck for entertaining, and a patio all overlook a lovely pond to the rear of the house. The large, three-bay garage features a dedicated workspace, and above the garage is a one-bedroom guest suite
Facciate di case nere con tetto nero
1