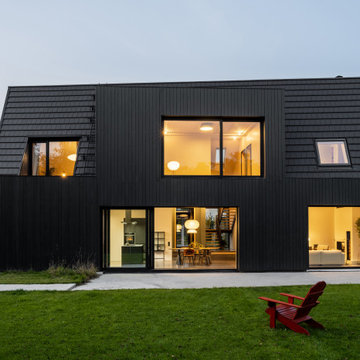Facciate di case nere con tetto nero
Filtra anche per:
Budget
Ordina per:Popolari oggi
121 - 140 di 1.001 foto
1 di 3
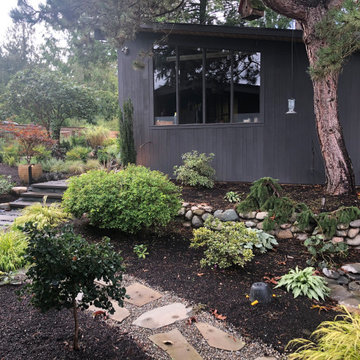
Small japanese courtyard off the kitchen with flagstone walk and bubbling rock water feature. Original river rock retaining wall. Bluestone risers and lsndscapw lighting.
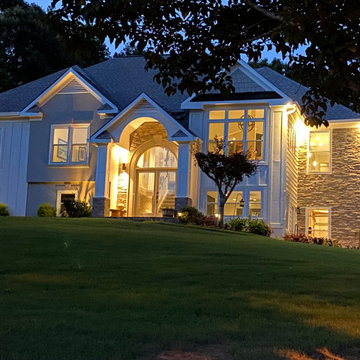
This is a shot of the exterior to include board and batten. Stacked stone and a front view of the dining room and addition. Metal roofing and cedar shakes.
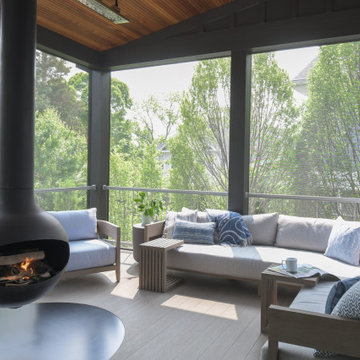
This modern custom home is a beautiful blend of thoughtful design and comfortable living. No detail was left untouched during the design and build process. Taking inspiration from the Pacific Northwest, this home in the Washington D.C suburbs features a black exterior with warm natural woods. The home combines natural elements with modern architecture and features clean lines, open floor plans with a focus on functional living.
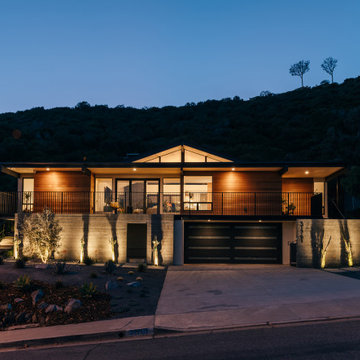
an exterior palette of cedar, board-formed concrete, and metal accents is highlighted by minimalist yet dramatic exterior lighting
Immagine della villa multicolore a piani sfalsati di medie dimensioni con rivestimento in legno, tetto piano, copertura mista e tetto nero
Immagine della villa multicolore a piani sfalsati di medie dimensioni con rivestimento in legno, tetto piano, copertura mista e tetto nero
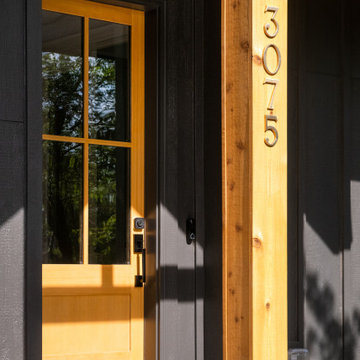
Ispirazione per la villa grande nera classica a due piani con tetto a capanna, copertura mista, tetto nero e pannelli e listelle di legno
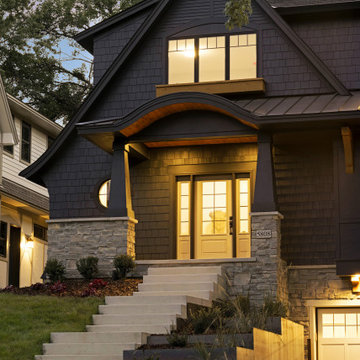
Esempio della villa grande nera classica a due piani con copertura a scandole, tetto nero e con scandole
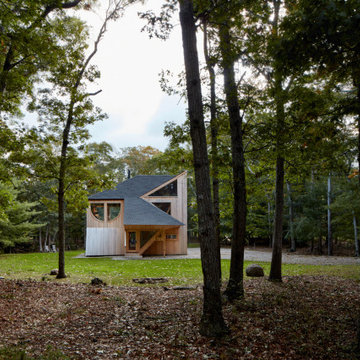
Ispirazione per la villa piccola marrone moderna a due piani con rivestimento in legno, copertura a scandole e tetto nero

Ispirazione per la facciata di una casa a schiera nera contemporanea a due piani di medie dimensioni con rivestimento in legno, tetto a capanna, copertura in tegole, tetto nero e pannelli e listelle di legno
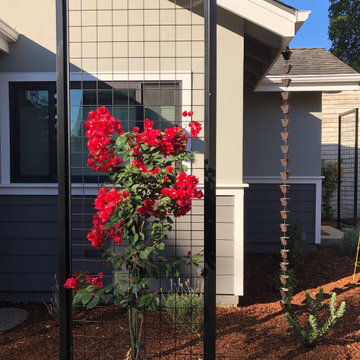
This newly constructed ADU sits behind an historic Craftsman house built in 1908. Privacy screens give the ADU privacy without cutting it off from the beautifully landscaped yard.
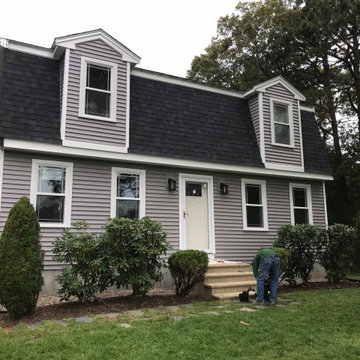
Immagine della villa grande grigia american style a un piano con rivestimento in vinile, tetto a padiglione, copertura a scandole, tetto nero e pannelli e listelle di legno
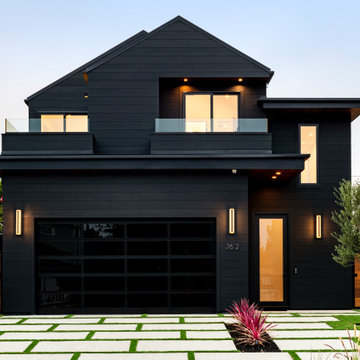
Foto della facciata di una casa nera contemporanea a due piani con rivestimento in legno, copertura mista, tetto nero e pannelli sovrapposti
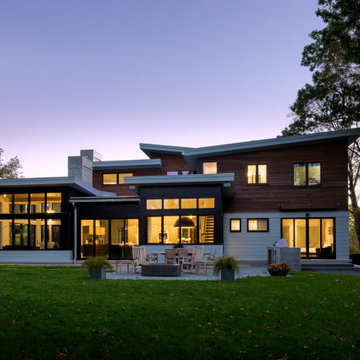
TEAM
Architect: LDa Architecture & Interiors
Interior Design: LDa Architecture & Interiors
Builder: Denali Construction
Landscape Architect: Matthew Cunningham Landscape Design
Photographer: Greg Premru Photography
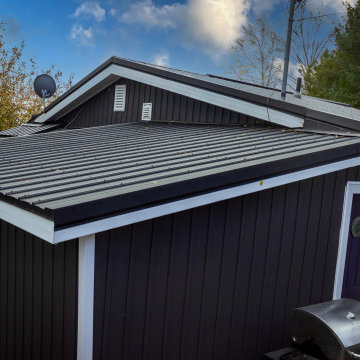
Metal Roof and Vinyl Siding on Exterior
Ispirazione per la villa grande nera contemporanea a un piano con rivestimento in vinile, tetto a capanna, copertura in metallo o lamiera, tetto nero e pannelli e listelle di legno
Ispirazione per la villa grande nera contemporanea a un piano con rivestimento in vinile, tetto a capanna, copertura in metallo o lamiera, tetto nero e pannelli e listelle di legno
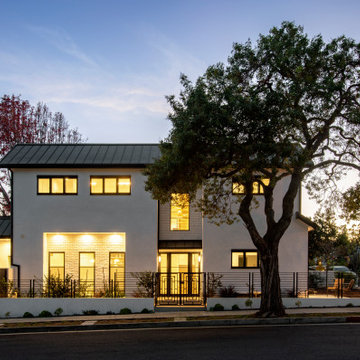
A new home for a couple to entertain their grown children and friends.Second master on the ground floor allows for aging in place.
Ispirazione per la villa bianca contemporanea di medie dimensioni con rivestimento in stucco, tetto a padiglione, copertura in metallo o lamiera e tetto nero
Ispirazione per la villa bianca contemporanea di medie dimensioni con rivestimento in stucco, tetto a padiglione, copertura in metallo o lamiera e tetto nero
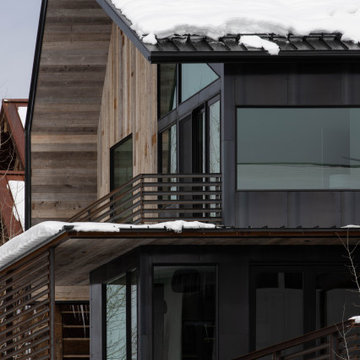
Exterior siding and master patio
Ispirazione per la villa rustica a tre piani con rivestimento in legno, tetto a capanna, copertura in metallo o lamiera e tetto nero
Ispirazione per la villa rustica a tre piani con rivestimento in legno, tetto a capanna, copertura in metallo o lamiera e tetto nero
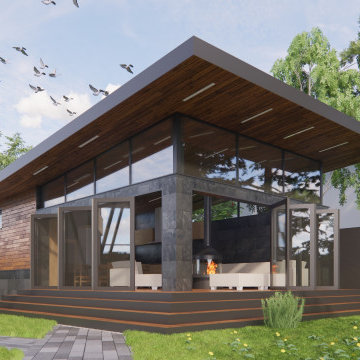
складные стеклянные двери
Esempio della facciata di una casa piccola nera a un piano con rivestimento in legno, copertura in metallo o lamiera, tetto nero e pannelli sovrapposti
Esempio della facciata di una casa piccola nera a un piano con rivestimento in legno, copertura in metallo o lamiera, tetto nero e pannelli sovrapposti
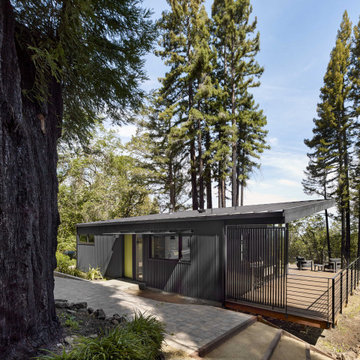
Idee per la facciata di una casa piccola nera a un piano con rivestimento in metallo, copertura in metallo o lamiera e tetto nero
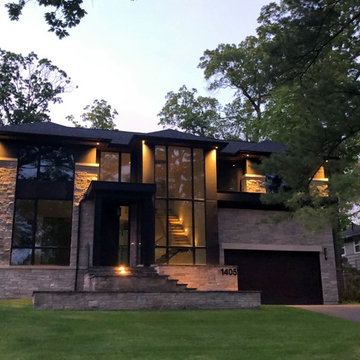
New Age Design
Esempio della villa grande nera contemporanea a due piani con tetto a padiglione, copertura a scandole, rivestimento in pietra e tetto nero
Esempio della villa grande nera contemporanea a due piani con tetto a padiglione, copertura a scandole, rivestimento in pietra e tetto nero

A uniform and cohesive look adds simplicity to the overall aesthetic, supporting the minimalist design. The A5s is Glo’s slimmest profile, allowing for more glass, less frame, and wider sightlines. The concealed hinge creates a clean interior look while also providing a more energy-efficient air-tight window. The increased performance is also seen in the triple pane glazing used in both series. The windows and doors alike provide a larger continuous thermal break, multiple air seals, high-performance spacers, Low-E glass, and argon filled glazing, with U-values as low as 0.20. Energy efficiency and effortless minimalism create a breathtaking Scandinavian-style remodel.
Facciate di case nere con tetto nero
7
