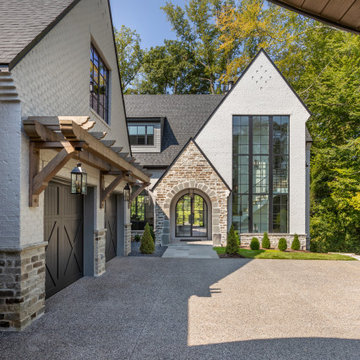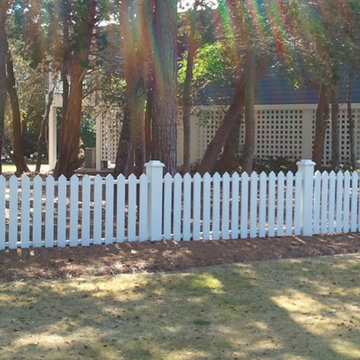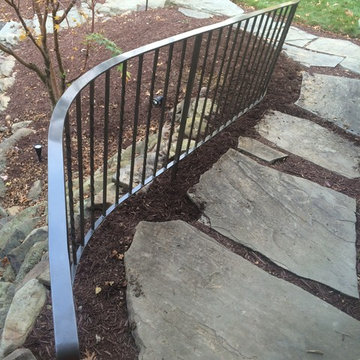Facciate di case grigie, nere
Filtra anche per:
Budget
Ordina per:Popolari oggi
1 - 20 di 205.999 foto
1 di 3
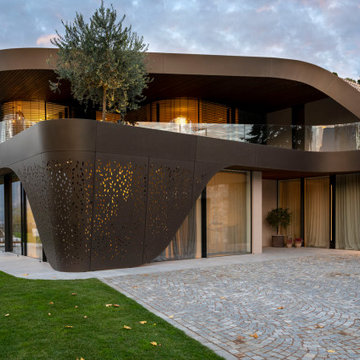
© Giovanni de Sandre
Immagine della facciata di una casa contemporanea
Immagine della facciata di una casa contemporanea

Esempio della villa ampia bianca classica a due piani con rivestimento in mattoni, tetto a capanna e copertura a scandole

Idee per la villa grande bianca country a due piani con rivestimento in mattone verniciato, tetto a capanna, copertura a scandole, tetto nero e pannelli e listelle di legno

Idee per la villa ampia bianca contemporanea a due piani con rivestimento in stucco e tetto piano
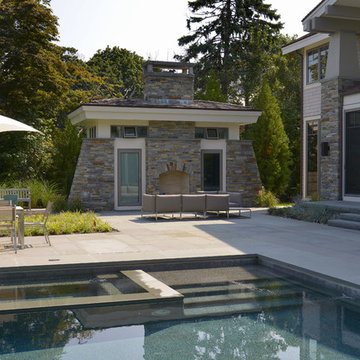
This rear exterior view features a pool house in the same style and materials as the main house. Exterior fireplace anchors one of the outdoor living areas.
Peter Krupenye Photographer
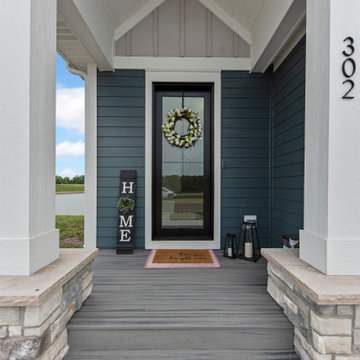
James Hardie Board and Batten in Pearl gray
James Hardie Lap siding in Evening Blue
James Hardie Trim in Arctic White
Masonry is ProVia Frost Terra Cut
Roof is Certainteed Moire Black
Windows are Pella Impervia in Black
Decking is Trex Transcend Island Mist

This classic shingle-style home perched on the shores of Lake Champlain was designed by architect Ramsay Gourd and built by Red House Building. Complete with flared shingle walls, natural stone columns, a slate roof with massive eaves, gracious porches, coffered ceilings, and a mahogany-clad living room; it's easy to imagine that watching the sunset may become the highlight of each day!
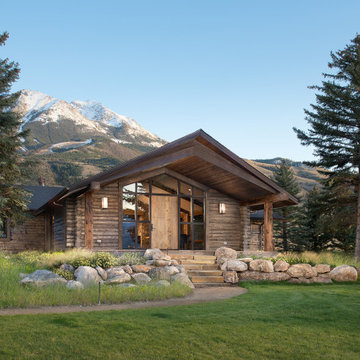
Front Entry. Sustainable Landscape Architecture design. Naturalistic design style, highlighting the architecture and situating the home in it's natural landscape within the first growing season. Large Private Ranch in Emigrant, Montana. Architecture by Formescent Architects | Photography by Jon Menezes

Idee per la villa grigia american style a due piani di medie dimensioni con tetto grigio
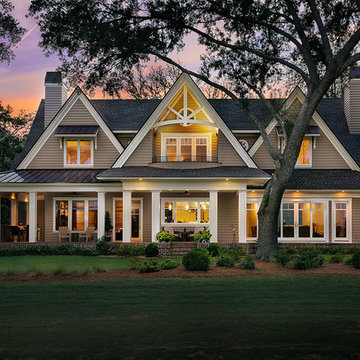
Newport453
Foto della villa marrone classica a due piani con tetto a capanna e copertura a scandole
Foto della villa marrone classica a due piani con tetto a capanna e copertura a scandole

Esempio della villa grigia classica a due piani di medie dimensioni con rivestimento con lastre in cemento, tetto a capanna e copertura a scandole

Ispirazione per la facciata di una casa grande multicolore rustica a tre piani con rivestimenti misti e copertura in metallo o lamiera
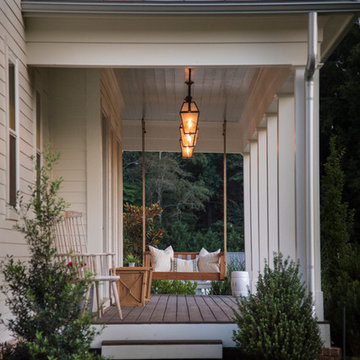
A cozy swing on the sweeping front porch begs a moment of perfect evening relaxation.
Esempio della facciata di una casa grande bianca country a due piani con rivestimento con lastre in cemento
Esempio della facciata di una casa grande bianca country a due piani con rivestimento con lastre in cemento
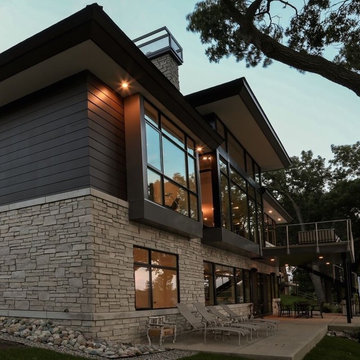
Idee per la villa grande multicolore moderna a due piani con rivestimenti misti, tetto a padiglione e copertura a scandole

Custom Front Porch
Immagine della villa grigia american style a due piani con rivestimenti misti
Immagine della villa grigia american style a due piani con rivestimenti misti
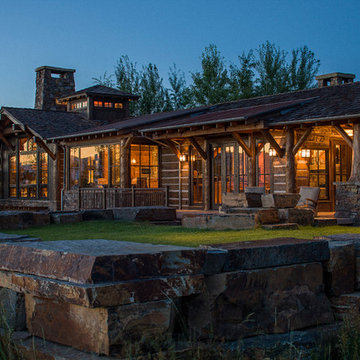
Esempio della villa marrone rustica a due piani di medie dimensioni con rivestimenti misti, tetto a capanna e copertura mista
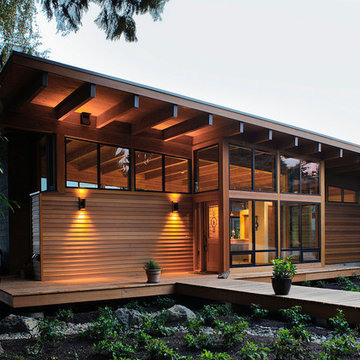
Eckert and Eckert Photography
Ispirazione per la facciata di una casa rustica a un piano
Ispirazione per la facciata di una casa rustica a un piano
Facciate di case grigie, nere
1
