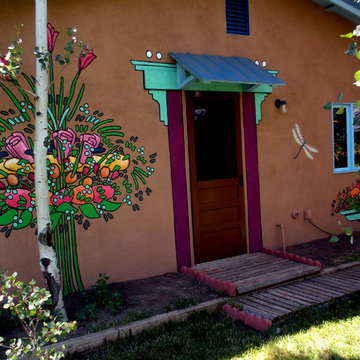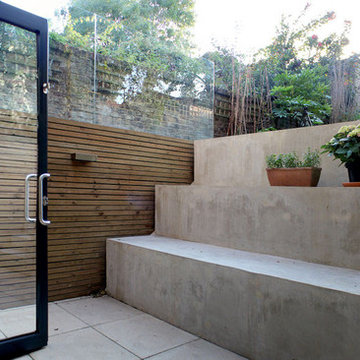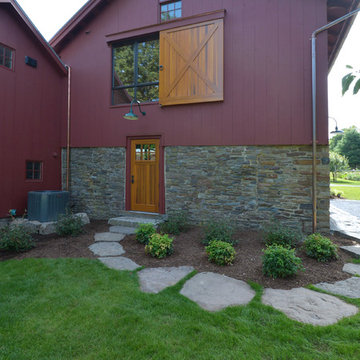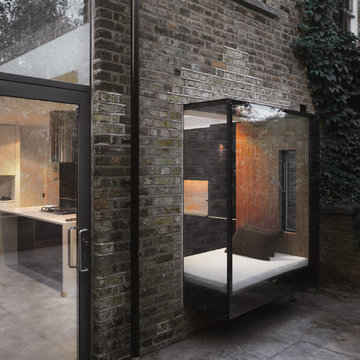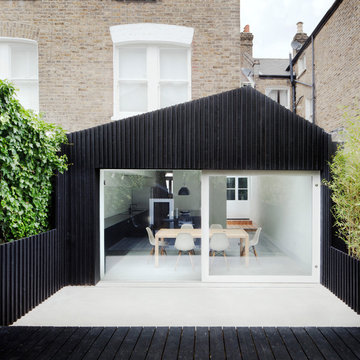Facciate di case grigie, nere
Filtra anche per:
Budget
Ordina per:Popolari oggi
161 - 180 di 206.163 foto
1 di 3
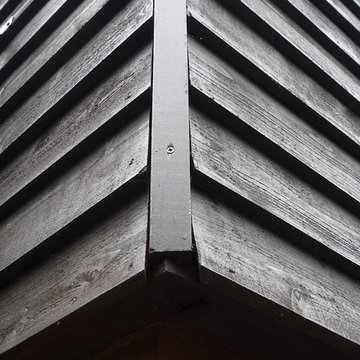
Significant thermal improvements have been made by using super-insulated black timber cladding throughout the property.
Immagine della facciata di una casa nera contemporanea a due piani di medie dimensioni con rivestimento in legno
Immagine della facciata di una casa nera contemporanea a due piani di medie dimensioni con rivestimento in legno
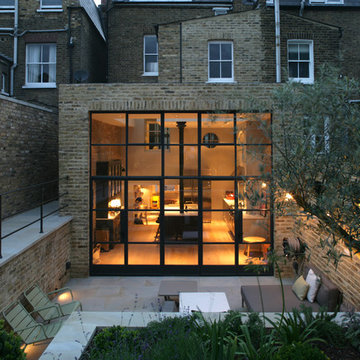
Idee per la facciata di una casa contemporanea a due piani con rivestimento in mattoni
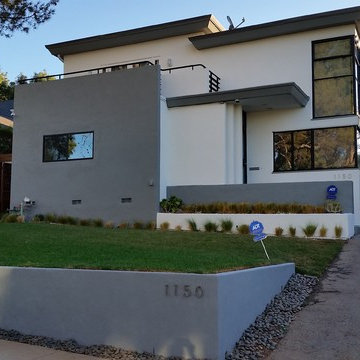
Power washed entire building to clean all surfaces of loose dirt, dust, grime and contaminants
Sanded to remove all loose paint
Removed loose window putty and glazed windows with new material
Trenched the entire perimeter to protect from water penetrating the building.
Sprayed chemical solution to kill mold, mildew and prevent musty odors.
Opened up stucco cracks, refilled and blended the texture to match existing stucco.
Caulked around windows and where the stucco meets the under-hang.
Covered project area with paper, plastic and canvas drops to catch paint drips,sprays and splatters
Applied primer to repaired areas which insured uniform appearance and adhesion to the finish top coat.
Sanded window sills and frames with multiple grits of sand paper to eliminate old paint and achieve a smooth paint ready surface.
Applied (2) finish coats on stucco,windows,doors,trim, gutters, railing and fascia
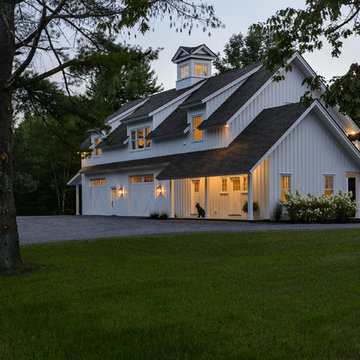
Rob Karosis
Esempio della facciata di una casa bianca country a due piani con tetto a capanna
Esempio della facciata di una casa bianca country a due piani con tetto a capanna
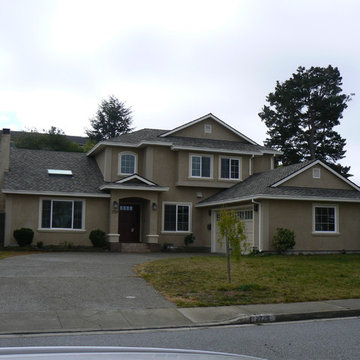
Esempio della facciata di una casa beige contemporanea a due piani di medie dimensioni con rivestimento in stucco e tetto a capanna

Photography by Bernard Andre
Ispirazione per la facciata di una casa beige moderna a un piano con tetto piano
Ispirazione per la facciata di una casa beige moderna a un piano con tetto piano
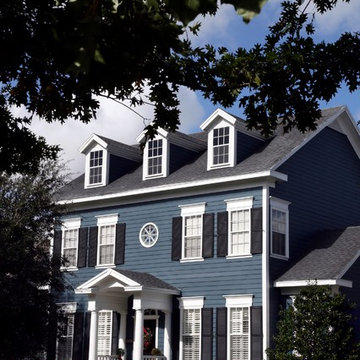
Exterior Painting: This house has a very southern appeal with the dark blue exterior paint and black shutters. The white dormers, windows and covered porch are finished off with white exterior trim paint.
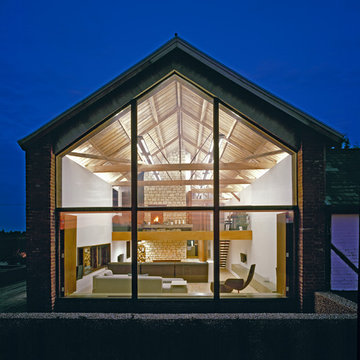
Ispirazione per la facciata di una casa fienile ristrutturato contemporanea a un piano con rivestimento in vetro e tetto a capanna
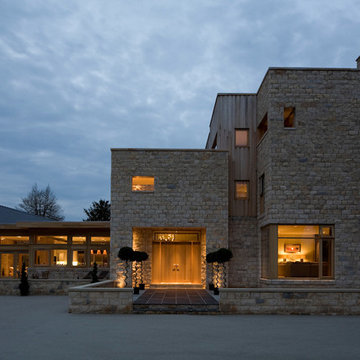
Photography by Simon Warren
Idee per la facciata di una casa contemporanea a tre piani con rivestimento in pietra e tetto piano
Idee per la facciata di una casa contemporanea a tre piani con rivestimento in pietra e tetto piano
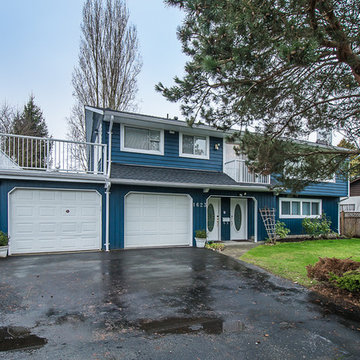
Complete basement suite renovation - painted the brick fireplace and added built-in shelving to freshen up the space and brighten everything up.
Complete basement suite renovation - Fresh new kitchen with white cabinetry, glass tile backsplash and stainless steel appliances. Light colors and multiple pot lights brighten up the small kitchen and make it feel larger.
Complete basement suite renovation - Fresh new bathroom with white cabinetry and chunky top mount sink.
Fresh light paint and new flooring throughout basement suite renovation.
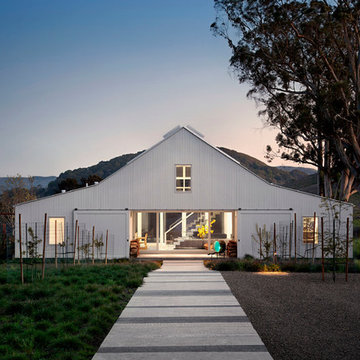
Architects: Turnbull Griffin Haesloop (Design principal Eric Haesloop FAIA, Jule Tsai, Mark Hoffman)
Landscape architects: Lutsko Associates
Interiors: Erin Martin Design
Contractor: Sawyer Construction
Photo by David Wakely

Immagine della facciata di una casa grande marrone country a due piani con rivestimento in legno e tetto a capanna
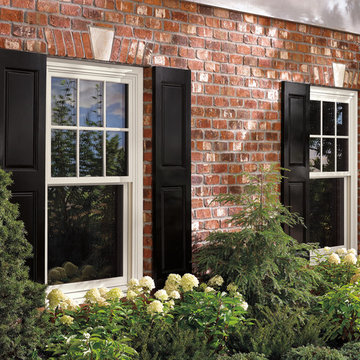
Frame-in-frame design is precision built to your unique window opening. Made with Ultrex, a patented pultruded fiberglass. Integrity from Marvin replacement window. Photo by Integrity from Marvin Windows.
This window’s frame-in-frame design is precision built to your unique window opening, allowing for a clean replacement without disturbing the existing interior or exterior trim of your home. Rich pine interiors are complemented by Ultrex® pultruded fiberglass exteriors and a wide array of options for superior performance and durability that blend seamlessly with your home design.
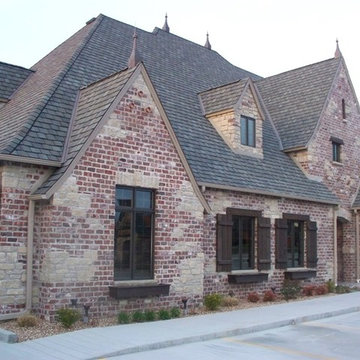
Antique brick proved to be an excellent choice for our friends at Fortner Insurance. These oversize, antique pavers contributed to the Old World style of this wonderful commercial project.
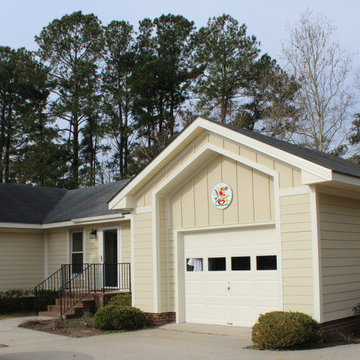
Changing from vinyl siding to Hardie Board was one of the small changes that made a huge impact on the overall look of the home.
Idee per la villa piccola gialla classica a un piano con rivestimento in legno, tetto a capanna e copertura a scandole
Idee per la villa piccola gialla classica a un piano con rivestimento in legno, tetto a capanna e copertura a scandole
Facciate di case grigie, nere
9
