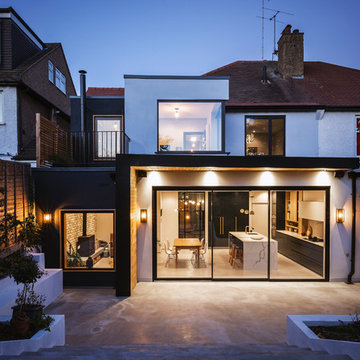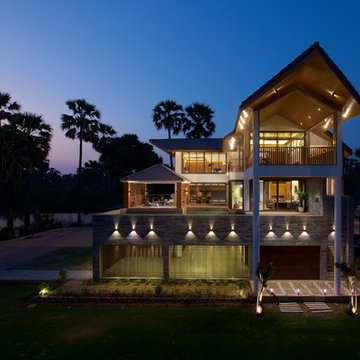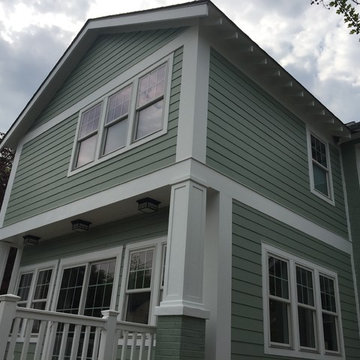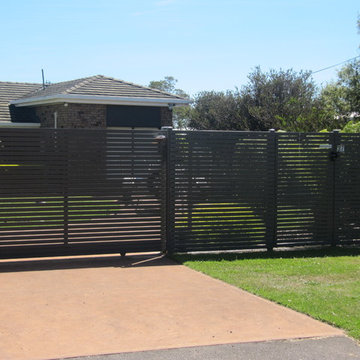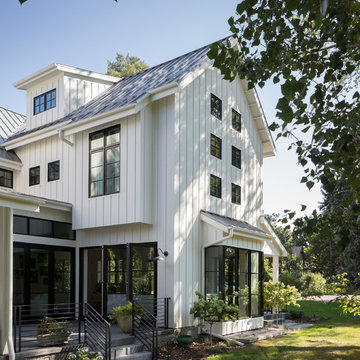Facciate di case grigie, nere
Filtra anche per:
Budget
Ordina per:Popolari oggi
81 - 100 di 206.163 foto
1 di 3

Tuscan Antique tumbled thin stone veneer from the Quarry Mill gives this residential home an old world feel. Tuscan Antique is a beautiful tumbled natural limestone veneer with a range of mostly gold tones. There are a few grey pieces as well as some light brown pieces in the mix. The tumbling process softens the edges and makes for a smoother texture. Although our display shows a raked mortar joint for consistency, Tuscan Antique lends itself to the flush or overgrout techniques of old-world architecture. Using a flush or overgrout technique takes you back to the times when stone was used structurally in the construction process. This is the perfect stone if your goal is to replicate a classic Italian villa.
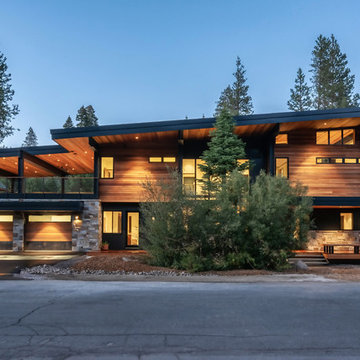
Matt Waclo Photography
Foto della facciata di una casa marrone contemporanea a due piani con rivestimento in legno
Foto della facciata di una casa marrone contemporanea a due piani con rivestimento in legno

Esempio della villa ampia bianca contemporanea a due piani con rivestimento in stucco e tetto piano
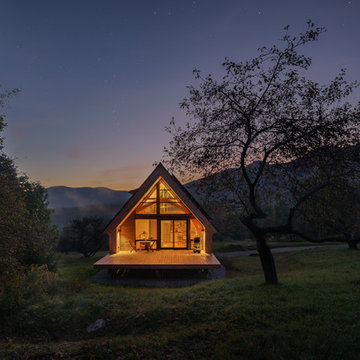
Morning mist rises with the sun.
photo by Lael Taylor
Immagine della villa piccola marrone rustica a due piani con rivestimento in legno, tetto a capanna e copertura in metallo o lamiera
Immagine della villa piccola marrone rustica a due piani con rivestimento in legno, tetto a capanna e copertura in metallo o lamiera
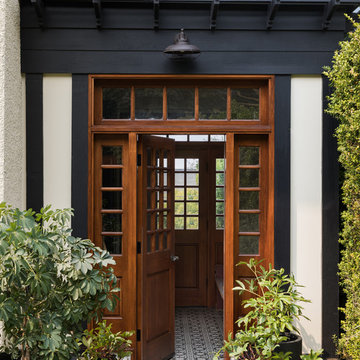
Haris Kenjar Photography and Design
Foto della villa multicolore american style a due piani di medie dimensioni con tetto a capanna e copertura a scandole
Foto della villa multicolore american style a due piani di medie dimensioni con tetto a capanna e copertura a scandole
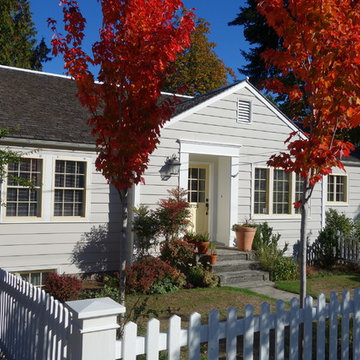
When the huge green ash (seen in earlier photos) collapsed it was replaced with three new maples. The cedar fence with semi-transparent white stain could not hold up to Seattle's long wet winters. It was sanded and repainted with two coats of Cabot's solid body white stain.
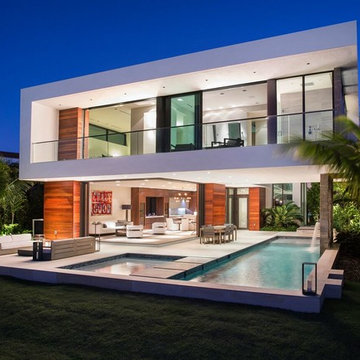
The home's exterior is made up of smooth white stucco, exposed board-formed concrete, clear impact resistant glass with a dark bronze Kynar finish, and Brazilian Cumaru wood accents naturally resistant to South Florida's extreme environment.
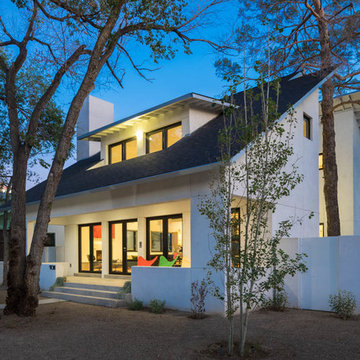
Kirk Gittings Photography
Esempio della facciata di una casa contemporanea con rivestimento in stucco
Esempio della facciata di una casa contemporanea con rivestimento in stucco
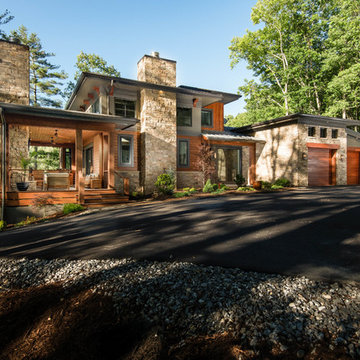
Foto della facciata di una casa grande multicolore rustica a tre piani con rivestimenti misti e copertura in metallo o lamiera
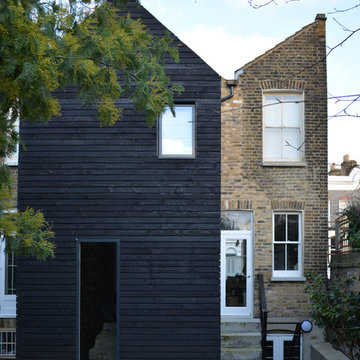
Idee per la facciata di una casa bifamiliare contemporanea a due piani di medie dimensioni con rivestimenti misti
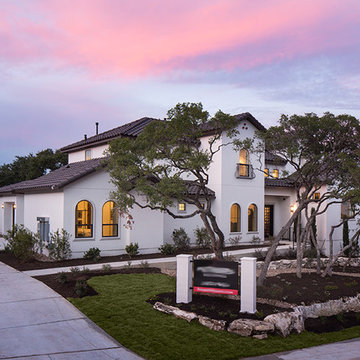
The appeal of this Spanish Colonial home starts at the front elevation with clean lines and elegant simplicity and continues to the interior with white-washed walls adorned in old world decor. In true hacienda form, the central focus of this home is the 2-story volume of the Kitchen-Dining-Living rooms. From the moment of arrival, we are treated with an expansive view past the catwalk to the large entertaining space with expansive full height windows at the rear. The wood ceiling beams, hardwood floors, and swooped fireplace walls are reminiscent of old world Spanish or Andalusian architecture.
An ARDA for Model Home Design goes to
Southwest Design Studio, Inc.
Designers: Stephen Shively with partners in building
From: Bee Cave, Texas
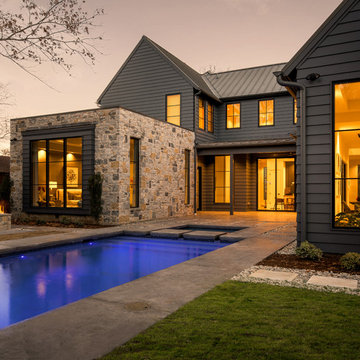
Builder: Hayes Signature Homes
Photography: Costa Christ Media
Esempio della facciata di una casa country
Esempio della facciata di una casa country
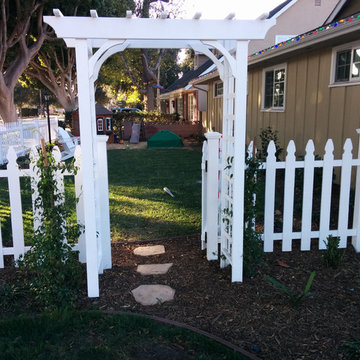
Side Yard was enclosed with a picket fence and arbor. We created a grass play area, bordered by hardy plants. We also built a children's play area with play house, slide, sand box and chairs for Mom and a friend to relax. The play area incorporates playground wood chips for a low maintenance play ground.
We also installed classic LED post lights for early evenings and lighting the property.
Photo: Kara Elizabeth
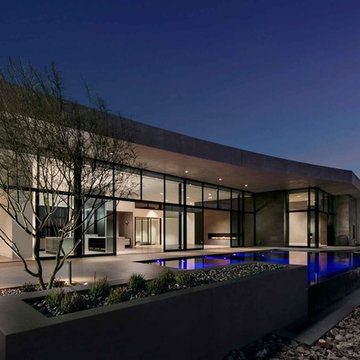
Velich Studio / www.shayvelich.com
You'r Architectural Photographers
Esempio della villa ampia beige moderna a un piano con rivestimenti misti
Esempio della villa ampia beige moderna a un piano con rivestimenti misti
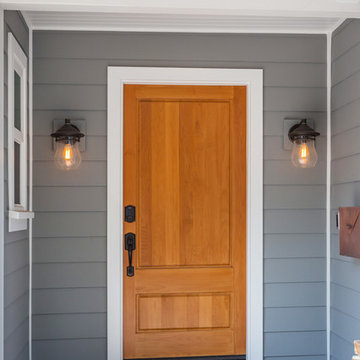
Exterior refresh in San Jose's Willow Glen neighborhood.
Esempio della villa grande blu american style a due piani con rivestimento con lastre in cemento
Esempio della villa grande blu american style a due piani con rivestimento con lastre in cemento
Facciate di case grigie, nere
5
