Facciate di case grigie nere
Filtra anche per:
Budget
Ordina per:Popolari oggi
1 - 20 di 6.777 foto
1 di 3

Esempio della villa grande grigia moderna a tre piani con rivestimenti misti e tetto a capanna
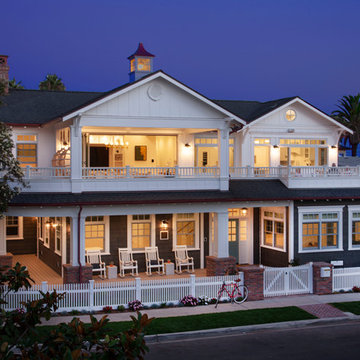
An evening view of the expansive second story deck with bi-fold doors and "killer" ocean views.
Ed Gohlich
Foto della villa grande grigia stile marinaro a due piani con rivestimento con lastre in cemento, tetto a capanna e copertura a scandole
Foto della villa grande grigia stile marinaro a due piani con rivestimento con lastre in cemento, tetto a capanna e copertura a scandole
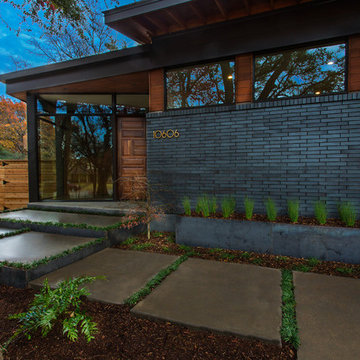
This complete remodel was crafted after the mid century modern and was an inspiration to photograph. The use of brick work, cedar, glass and metal on the outside was well thought out as its transition from the great room out flowed to make the interior and exterior seem as one. The home was built by Classic Urban Homes and photography by Vernon Wentz of Ad Imagery.
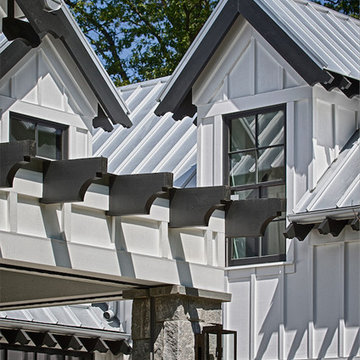
Idee per la villa ampia grigia country a due piani con rivestimenti misti, tetto a capanna e copertura in metallo o lamiera
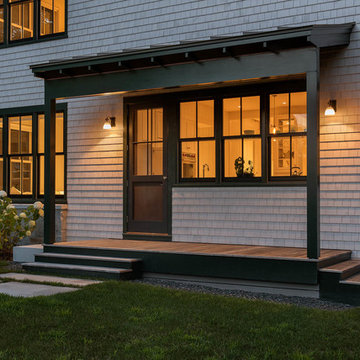
Ispirazione per la facciata di una casa grande grigia stile marinaro a due piani con rivestimento in legno e tetto a capanna

A crisp contemporary update of a classic California ranch style home started off with a more cosmetic facelift that kept many of the room functions in place. After design options were unveiled the owners gravitated toward flipping, moving and expanding rooms eventually enlarging the home by a thousand square feet. Built by Live Oak Construction, landscape design by Shades Of Green, photos by Paul Dyer Photography.

Aaron Leitz
Foto della facciata di una casa grigia classica a piani sfalsati di medie dimensioni con rivestimento con lastre in cemento
Foto della facciata di una casa grigia classica a piani sfalsati di medie dimensioni con rivestimento con lastre in cemento

Ken & Erin Loechner
Immagine della facciata di una casa piccola grigia moderna a un piano con copertura a scandole
Immagine della facciata di una casa piccola grigia moderna a un piano con copertura a scandole
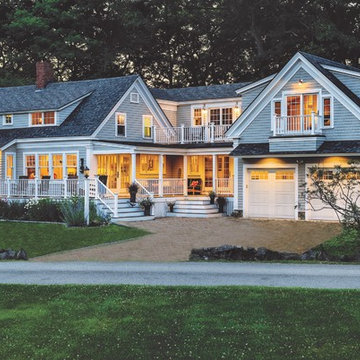
Rob Karosis, Sabrina Inc
Ispirazione per la facciata di una casa grande grigia classica a due piani con rivestimento in legno
Ispirazione per la facciata di una casa grande grigia classica a due piani con rivestimento in legno
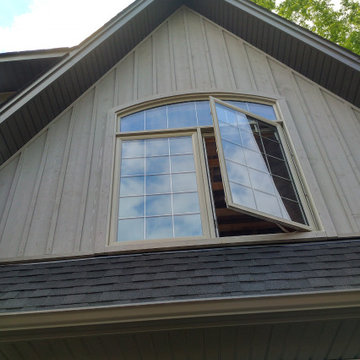
Traditional and rustic Maibec siding will lend organic beauty and warmth to any architectural style! This custom home has Board & Batten Maibec siding in Ocean Spray! Soffit, fascia and eavestrough in Granite really finishes off this outstanding home!

Idee per la villa grigia classica a due piani di medie dimensioni con rivestimento in legno, tetto a capanna, copertura a scandole, tetto marrone e con scandole

Spacecrafting Photography
Idee per la villa grande grigia stile marinaro a due piani con rivestimento con lastre in cemento, tetto a padiglione, copertura a scandole, tetto grigio e pannelli sovrapposti
Idee per la villa grande grigia stile marinaro a due piani con rivestimento con lastre in cemento, tetto a padiglione, copertura a scandole, tetto grigio e pannelli sovrapposti
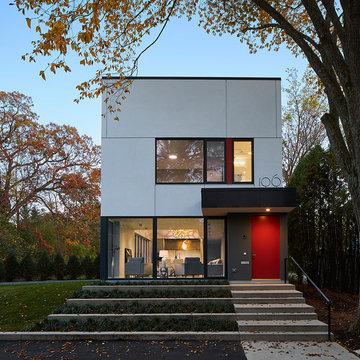
Dave Burke
Foto della villa grigia contemporanea a due piani di medie dimensioni con rivestimenti misti e tetto piano
Foto della villa grigia contemporanea a due piani di medie dimensioni con rivestimenti misti e tetto piano

Front Entry and Deck
Idee per la villa piccola grigia moderna a un piano con rivestimento in stucco, tetto a capanna e copertura a scandole
Idee per la villa piccola grigia moderna a un piano con rivestimento in stucco, tetto a capanna e copertura a scandole
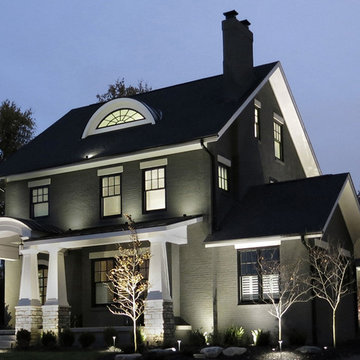
Immagine della villa grande grigia classica a tre piani con rivestimento in mattoni, tetto a capanna e copertura a scandole

Matthew Millman
Ispirazione per la facciata di una casa piccola grigia moderna a un piano con rivestimento in metallo e tetto piano
Ispirazione per la facciata di una casa piccola grigia moderna a un piano con rivestimento in metallo e tetto piano
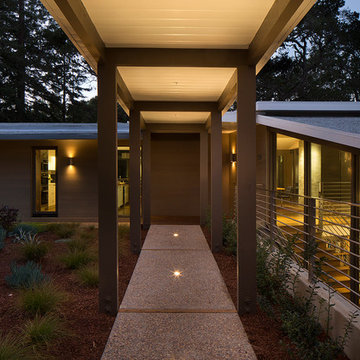
Eric Rorer
Idee per la facciata di una casa grande grigia moderna a due piani con rivestimenti misti e tetto a capanna
Idee per la facciata di una casa grande grigia moderna a due piani con rivestimenti misti e tetto a capanna
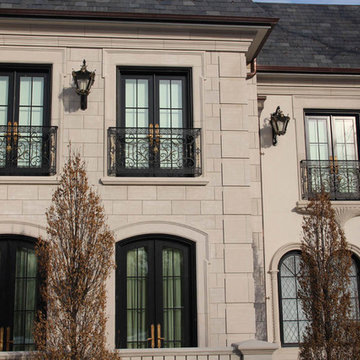
Esempio della facciata di una casa grande grigia classica a due piani con rivestimento in cemento e tetto a padiglione
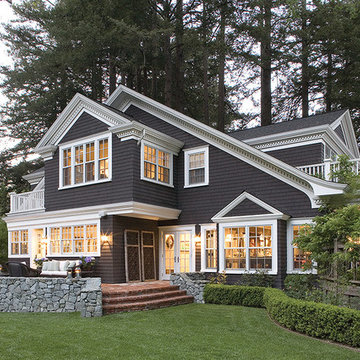
Misha Bruk
Foto della facciata di una casa grigia classica a due piani
Foto della facciata di una casa grigia classica a due piani
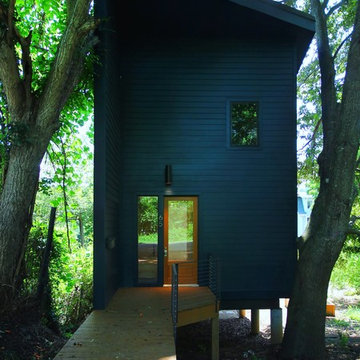
photo credits: Jennifer Coates
Ispirazione per la facciata di una casa piccola grigia contemporanea
Ispirazione per la facciata di una casa piccola grigia contemporanea
Facciate di case grigie nere
1