Facciate di case con rivestimento in metallo
Filtra anche per:
Budget
Ordina per:Popolari oggi
141 - 160 di 10.674 foto
1 di 2
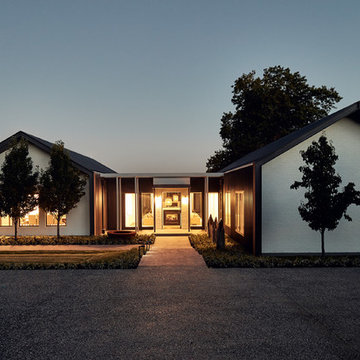
Peter Bennetts
Ispirazione per la villa grande nera contemporanea a un piano con rivestimento in metallo, tetto a capanna e copertura in metallo o lamiera
Ispirazione per la villa grande nera contemporanea a un piano con rivestimento in metallo, tetto a capanna e copertura in metallo o lamiera
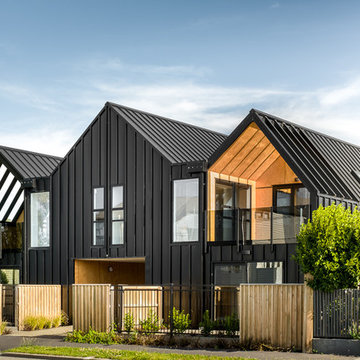
Dennis Radermacher
Ispirazione per la facciata di un appartamento piccolo nero moderno a due piani con rivestimento in metallo, tetto a capanna e copertura in metallo o lamiera
Ispirazione per la facciata di un appartamento piccolo nero moderno a due piani con rivestimento in metallo, tetto a capanna e copertura in metallo o lamiera
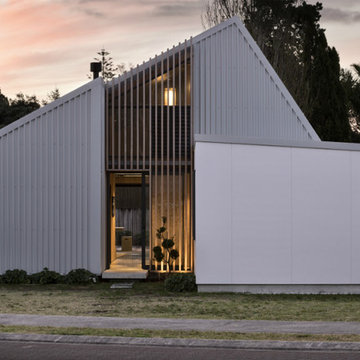
Simon Devitt
Ispirazione per la villa grigia contemporanea a due piani con rivestimento in metallo
Ispirazione per la villa grigia contemporanea a due piani con rivestimento in metallo
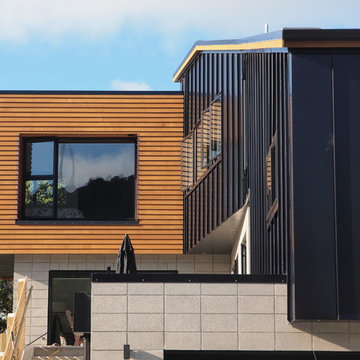
Andy Spain Photo & Film Wellington.
Idee per la facciata di una casa nera contemporanea a due piani di medie dimensioni con rivestimento in metallo
Idee per la facciata di una casa nera contemporanea a due piani di medie dimensioni con rivestimento in metallo
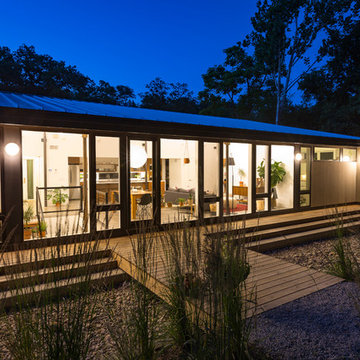
RVP Photography
Esempio della casa con tetto a falda unica piccolo nero contemporaneo a un piano con rivestimento in metallo
Esempio della casa con tetto a falda unica piccolo nero contemporaneo a un piano con rivestimento in metallo
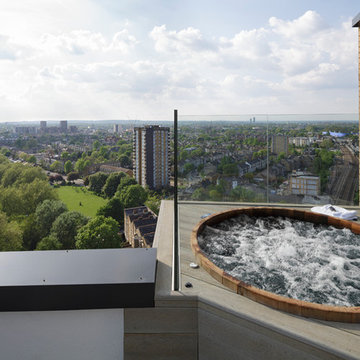
Adam Scott Images
Esempio della facciata di una casa grigia contemporanea a un piano di medie dimensioni con rivestimento in metallo e tetto piano
Esempio della facciata di una casa grigia contemporanea a un piano di medie dimensioni con rivestimento in metallo e tetto piano

This project consisted of renovating an existing 17 stall stable and indoor riding arena, 3,800 square foot residence, and the surrounding grounds. The renovated stable boasts an added office and was reduced to 9 larger stalls, each with a new run. The residence was renovated and enlarged to 6,600 square feet and includes a new recording studio and a pool with adjacent covered entertaining space. The landscape was minimally altered, all the while, utilizing detailed space management which makes use of the small site, In addition, arena renovation required successful resolution of site water runoff issues, as well as the implementation of a manure composting system for stable waste. The project created a cohesive, efficient, private facility. - See more at: http://equinefacilitydesign.com/project-item/three-sons-ranch#sthash.wordIM9U.dpuf
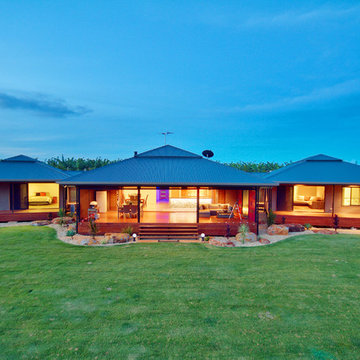
'Farmers Oasis' by EDR Building Designs is a modern farm house in Tropical North Queensland and is multi BDAQ Award Winner
Immagine della facciata di una casa grande marrone tropicale a un piano con rivestimento in metallo
Immagine della facciata di una casa grande marrone tropicale a un piano con rivestimento in metallo
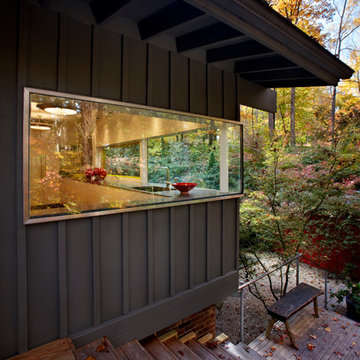
Photo by James West
Esempio della facciata di una casa contemporanea con rivestimento in metallo
Esempio della facciata di una casa contemporanea con rivestimento in metallo

Two Story Ultra Modern House style designed by OSCAR E FLORES DESIGN STUDIO
Idee per la villa grande bianca moderna a due piani con rivestimento in metallo e tetto piano
Idee per la villa grande bianca moderna a due piani con rivestimento in metallo e tetto piano
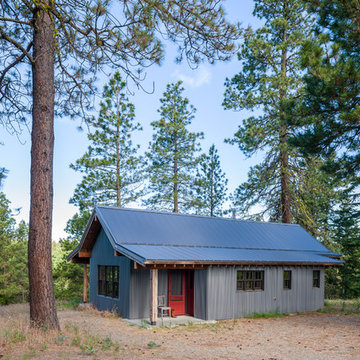
Photo by John Granen.
Ispirazione per la villa grigia rustica a un piano con rivestimento in metallo, tetto a capanna e copertura in metallo o lamiera
Ispirazione per la villa grigia rustica a un piano con rivestimento in metallo, tetto a capanna e copertura in metallo o lamiera

Joe Fletcher
Idee per la villa nera moderna a due piani di medie dimensioni con rivestimento in metallo, tetto piano e copertura in metallo o lamiera
Idee per la villa nera moderna a due piani di medie dimensioni con rivestimento in metallo, tetto piano e copertura in metallo o lamiera

This 1,000 square foot backyard residence was designed to comply with the requirements of Seattle’s Detached Accessory Dwelling Unit (DADU) program, and can be permitted on most residential properties as a secondary residence, office or rental unit. The overall form is reminiscent of a traditional gable roofed house allowing the DADU to fit in well in suburban neighborhoods, while the specific design, material expression and openness are decidedly more modern.
Designed with flexibility in mind, a lofted space upstairs overlooks the double height main living space below and both have ample access to natural daylight and views provided by the large glazed wall and skylights above. The main living space enjoys an open kitchen, and a large linear gas fireplace and opens onto a private patio/ entry area with large double sliding patio doors. The standing seam corten steel roofing and siding as well as the brick chimney were selected for maximum durability and for their natural beauty and low-maintenance characteristics. The gabled roof comes pre-wired for photovoltaic panels, giving the option to make this DADU net-zero.

A simple iconic design that both meets Passive House requirements and provides a visually striking home for a young family. This house is an example of design and sustainability on a smaller scale.
The connection with the outdoor space is central to the design and integrated into the substantial wraparound structure that extends from the front to the back. The extensions provide shelter and invites flow into the backyard.
Emphasis is on the family spaces within the home. The combined kitchen, living and dining area is a welcoming space featuring cathedral ceilings and an abundance of light.
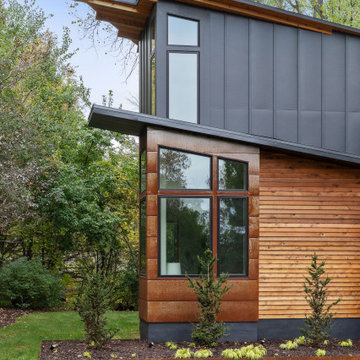
Foto della facciata di una casa blu rustica a due piani con rivestimento in metallo e copertura in metallo o lamiera
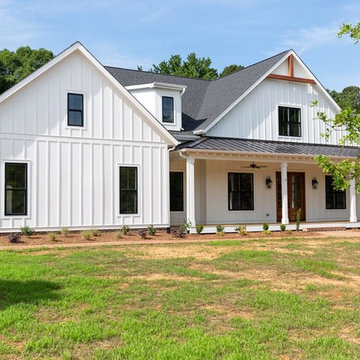
Foto della villa grande bianca country a due piani con rivestimento in metallo, tetto a capanna e copertura a scandole
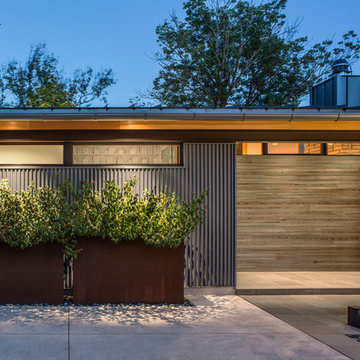
Immagine della villa blu contemporanea a due piani di medie dimensioni con rivestimento in metallo, tetto piano e copertura in metallo o lamiera
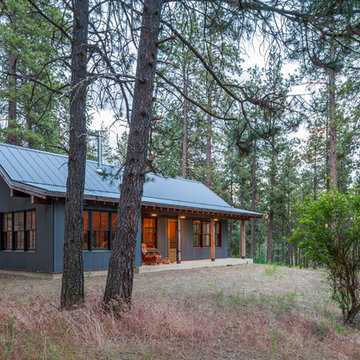
Photo by John Granen.
Immagine della villa grigia rustica a un piano con rivestimento in metallo, tetto a capanna e copertura in metallo o lamiera
Immagine della villa grigia rustica a un piano con rivestimento in metallo, tetto a capanna e copertura in metallo o lamiera
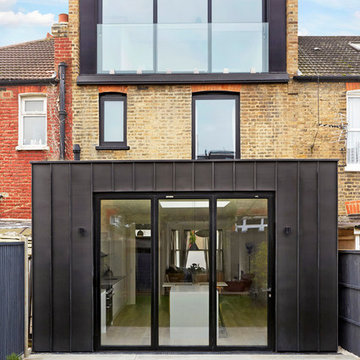
Immagine della facciata di una casa a schiera beige contemporanea a tre piani di medie dimensioni con rivestimento in metallo e tetto piano
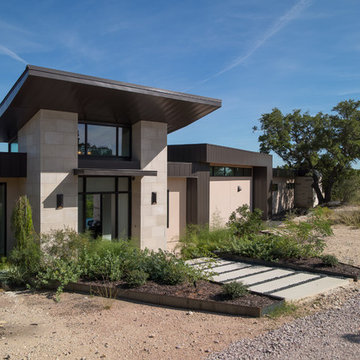
Ispirazione per la villa grande nera contemporanea a un piano con rivestimento in metallo, tetto piano e copertura in metallo o lamiera
Facciate di case con rivestimento in metallo
8