Facciate di case con rivestimento in metallo
Ordina per:Popolari oggi
181 - 200 di 10.674 foto
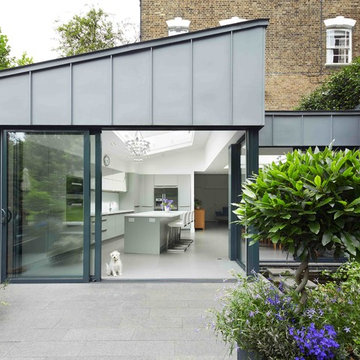
Photographer: Will Pryce
Idee per la casa con tetto a falda unica grigio contemporaneo con rivestimento in metallo
Idee per la casa con tetto a falda unica grigio contemporaneo con rivestimento in metallo
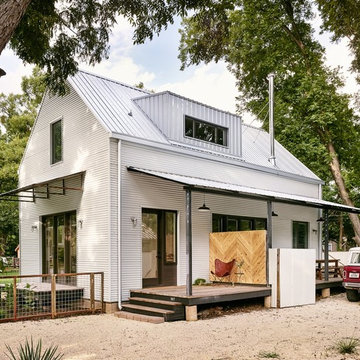
Photo by Casey Dunn
Esempio della facciata di una casa piccola bianca country a due piani con rivestimento in metallo e tetto a capanna
Esempio della facciata di una casa piccola bianca country a due piani con rivestimento in metallo e tetto a capanna
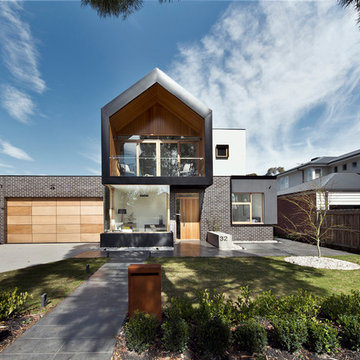
Foto della facciata di una casa grande nera moderna a due piani con rivestimento in metallo
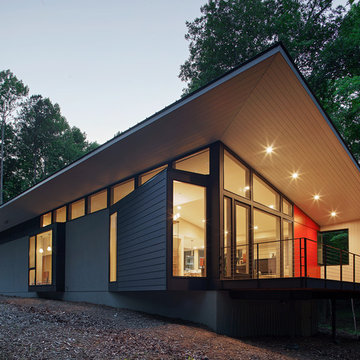
Exterior and deck. Open southern exposure of ultra-modern custom home built in 2013. Floor to ceiling windows facing south, clerestory windows running along the side of the home. Open plan for shared spaces, private, sheltered rooms further within. Compact, streamlined plan maximizes sustainability, while tall ceilings, natural light and the spacious porch provide ample room for its occupants and their guests. Design by Matt Griffith, in situ studio, winner of a 2014 Honor Award from AIA NC. Built by L. E. Meyers Builders. Photo by Richard Leo Johnson, Atlantic Archives, Inc. for in situ studio.

Guest House
Foto della villa piccola country a due piani con rivestimento in metallo, tetto piano, copertura in metallo o lamiera, tetto nero e pannelli e listelle di legno
Foto della villa piccola country a due piani con rivestimento in metallo, tetto piano, copertura in metallo o lamiera, tetto nero e pannelli e listelle di legno
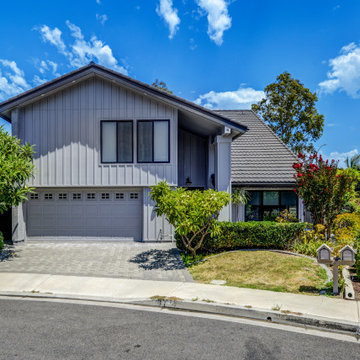
Front driveway complete house remodel
Foto della villa grande grigia a due piani con rivestimento in metallo, tetto a capanna, copertura a scandole, tetto marrone e pannelli e listelle di legno
Foto della villa grande grigia a due piani con rivestimento in metallo, tetto a capanna, copertura a scandole, tetto marrone e pannelli e listelle di legno

Idee per la villa piccola bianca country a due piani con rivestimento in metallo, tetto a capanna, copertura in metallo o lamiera e pannelli e listelle di legno

View of north exterior elevation from top of Pier Cove Valley - Bridge House - Fenneville, Michigan - Lake Michigan, Saugutuck, Michigan, Douglas Michigan - HAUS | Architecture For Modern Lifestyles

This 2,500 square-foot home, combines the an industrial-meets-contemporary gives its owners the perfect place to enjoy their rustic 30- acre property. Its multi-level rectangular shape is covered with corrugated red, black, and gray metal, which is low-maintenance and adds to the industrial feel.
Encased in the metal exterior, are three bedrooms, two bathrooms, a state-of-the-art kitchen, and an aging-in-place suite that is made for the in-laws. This home also boasts two garage doors that open up to a sunroom that brings our clients close nature in the comfort of their own home.
The flooring is polished concrete and the fireplaces are metal. Still, a warm aesthetic abounds with mixed textures of hand-scraped woodwork and quartz and spectacular granite counters. Clean, straight lines, rows of windows, soaring ceilings, and sleek design elements form a one-of-a-kind, 2,500 square-foot home
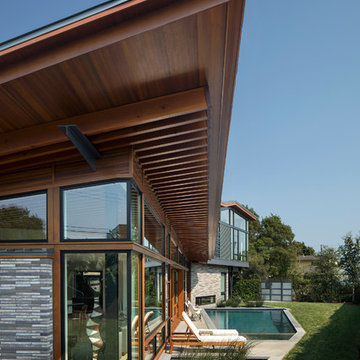
Tom Bonner
Foto della facciata di una casa grande contemporanea a due piani con rivestimento in metallo e copertura in metallo o lamiera
Foto della facciata di una casa grande contemporanea a due piani con rivestimento in metallo e copertura in metallo o lamiera
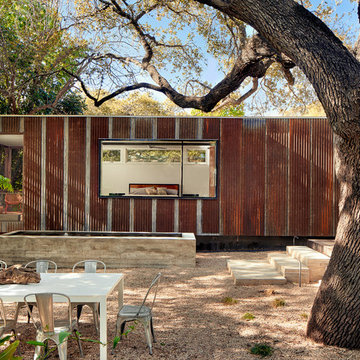
Casey Dunn
Ispirazione per la villa marrone rustica a un piano con rivestimento in metallo e tetto piano
Ispirazione per la villa marrone rustica a un piano con rivestimento in metallo e tetto piano
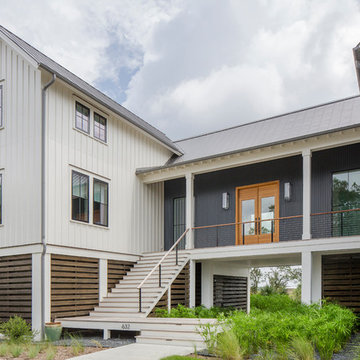
Ispirazione per la villa bianca country a due piani con rivestimento in metallo, tetto a capanna e copertura in metallo o lamiera
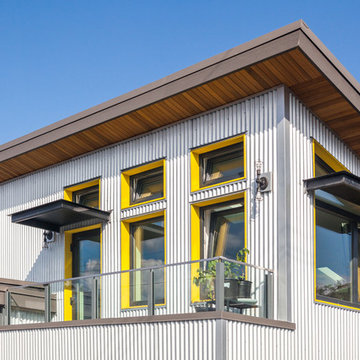
Immagine della facciata di una casa grigia industriale a due piani di medie dimensioni con rivestimento in metallo e copertura in metallo o lamiera
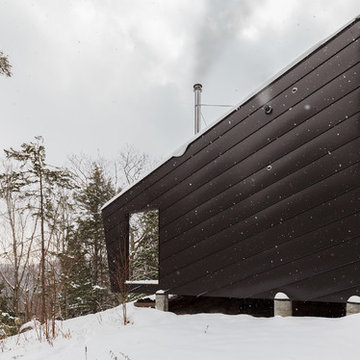
A weekend getaway / ski chalet for a young Boston family.
24ft. wide, sliding window-wall by Architectural Openings. Photos by Matt Delphenich
Foto della facciata di una casa piccola marrone moderna a due piani con rivestimento in metallo e copertura in metallo o lamiera
Foto della facciata di una casa piccola marrone moderna a due piani con rivestimento in metallo e copertura in metallo o lamiera

Tim Stone
Ispirazione per la facciata di una casa grigia contemporanea a un piano di medie dimensioni con rivestimento in metallo e copertura in metallo o lamiera
Ispirazione per la facciata di una casa grigia contemporanea a un piano di medie dimensioni con rivestimento in metallo e copertura in metallo o lamiera
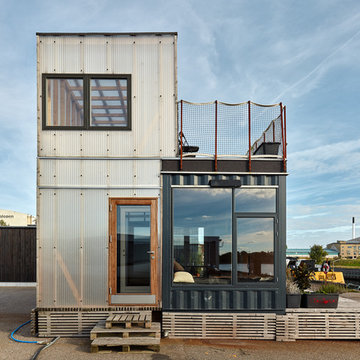
Mads Frederik
Idee per la facciata di una casa industriale a due piani con rivestimento in metallo e tetto piano
Idee per la facciata di una casa industriale a due piani con rivestimento in metallo e tetto piano
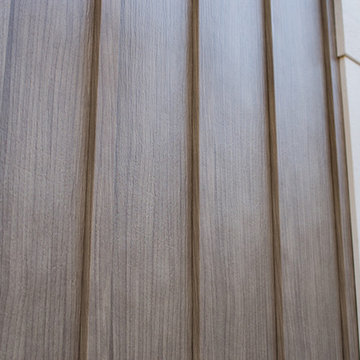
TruCedar Steel Siding shown in 10" Board & Batten in Napa Vine.
Esempio della facciata di una casa beige a due piani con rivestimento in metallo
Esempio della facciata di una casa beige a due piani con rivestimento in metallo
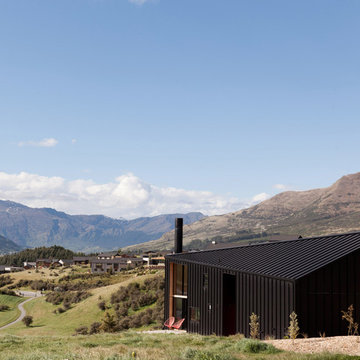
David Straight
Ispirazione per la facciata di una casa piccola nera contemporanea a due piani con rivestimento in metallo e tetto a capanna
Ispirazione per la facciata di una casa piccola nera contemporanea a due piani con rivestimento in metallo e tetto a capanna
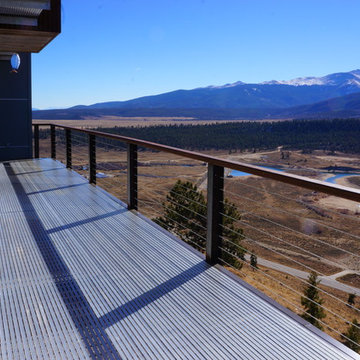
This 2,000 square foot vacation home is located in the rocky mountains. The home was designed for thermal efficiency and to maximize flexibility of space. Sliding panels convert the two bedroom home into 5 separate sleeping areas at night, and back into larger living spaces during the day. The structure is constructed of SIPs (structurally insulated panels). The glass walls, window placement, large overhangs, sunshade and concrete floors are designed to take advantage of passive solar heating and cooling, while the masonry thermal mass heats and cools the home at night.
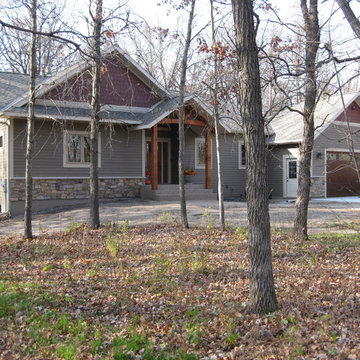
Immagine della facciata di una casa grande grigia classica a un piano con rivestimento in metallo
Facciate di case con rivestimento in metallo
10