Facciate di case con rivestimento in metallo
Filtra anche per:
Budget
Ordina per:Popolari oggi
1 - 20 di 293 foto
1 di 3

I built this on my property for my aging father who has some health issues. Handicap accessibility was a factor in design. His dream has always been to try retire to a cabin in the woods. This is what he got.
It is a 1 bedroom, 1 bath with a great room. It is 600 sqft of AC space. The footprint is 40' x 26' overall.
The site was the former home of our pig pen. I only had to take 1 tree to make this work and I planted 3 in its place. The axis is set from root ball to root ball. The rear center is aligned with mean sunset and is visible across a wetland.
The goal was to make the home feel like it was floating in the palms. The geometry had to simple and I didn't want it feeling heavy on the land so I cantilevered the structure beyond exposed foundation walls. My barn is nearby and it features old 1950's "S" corrugated metal panel walls. I used the same panel profile for my siding. I ran it vertical to math the barn, but also to balance the length of the structure and stretch the high point into the canopy, visually. The wood is all Southern Yellow Pine. This material came from clearing at the Babcock Ranch Development site. I ran it through the structure, end to end and horizontally, to create a seamless feel and to stretch the space. It worked. It feels MUCH bigger than it is.
I milled the material to specific sizes in specific areas to create precise alignments. Floor starters align with base. Wall tops adjoin ceiling starters to create the illusion of a seamless board. All light fixtures, HVAC supports, cabinets, switches, outlets, are set specifically to wood joints. The front and rear porch wood has three different milling profiles so the hypotenuse on the ceilings, align with the walls, and yield an aligned deck board below. Yes, I over did it. It is spectacular in its detailing. That's the benefit of small spaces.
Concrete counters and IKEA cabinets round out the conversation.
For those who could not live in a tiny house, I offer the Tiny-ish House.
Photos by Ryan Gamma
Staging by iStage Homes
Design assistance by Jimmy Thornton
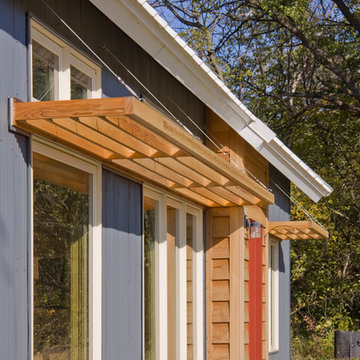
Esempio della facciata di una casa piccola grigia contemporanea a un piano con rivestimento in metallo
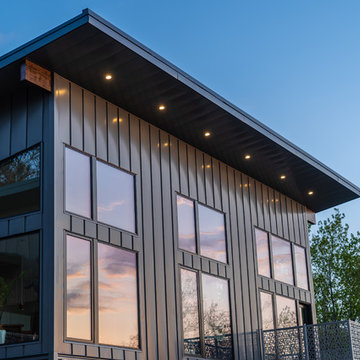
Idee per la facciata di una casa grigia moderna a due piani di medie dimensioni con rivestimento in metallo e copertura in metallo o lamiera
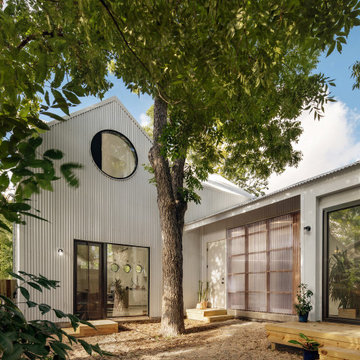
Birdhouse Exterior - Courtyard Facing
Idee per la villa piccola contemporanea a due piani con rivestimento in metallo e copertura in metallo o lamiera
Idee per la villa piccola contemporanea a due piani con rivestimento in metallo e copertura in metallo o lamiera

Bespoke Sun Shades over Timber Windows
Idee per la facciata di una casa piccola bianca rustica a piani sfalsati con rivestimento in metallo e copertura in metallo o lamiera
Idee per la facciata di una casa piccola bianca rustica a piani sfalsati con rivestimento in metallo e copertura in metallo o lamiera
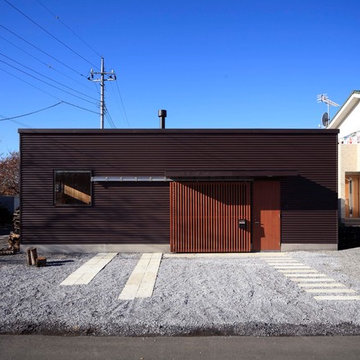
外観。大きな格子戸と木製の玄関ドアのあるシンプルな箱型の外観。
Ispirazione per la casa con tetto a falda unica marrone moderno a un piano di medie dimensioni con rivestimento in metallo
Ispirazione per la casa con tetto a falda unica marrone moderno a un piano di medie dimensioni con rivestimento in metallo
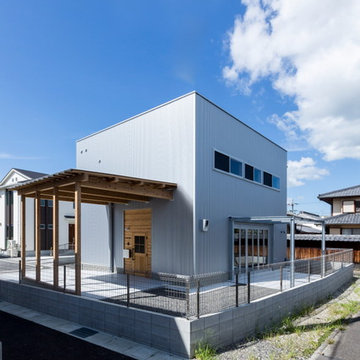
Esempio della villa grigia rustica a due piani di medie dimensioni con rivestimento in metallo, tetto piano e copertura in metallo o lamiera

This house is a simple elegant structure - more permanent camping than significant imposition. The external deck with inverted hip roof extends the interior living spaces.
Photo; Guy Allenby
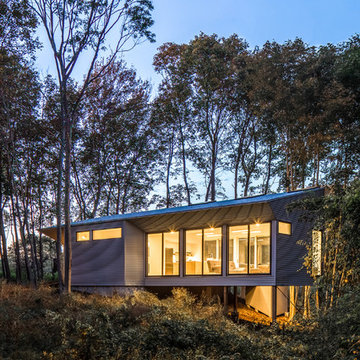
Jeff Roberts
Esempio della facciata di una casa piccola grigia contemporanea a un piano con rivestimento in metallo e copertura in metallo o lamiera
Esempio della facciata di una casa piccola grigia contemporanea a un piano con rivestimento in metallo e copertura in metallo o lamiera
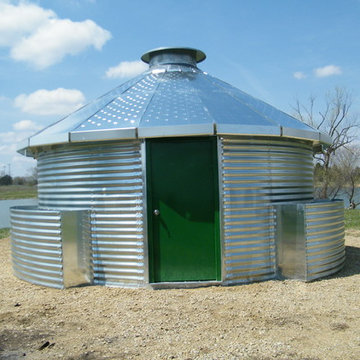
A derivation/evolution of the first prototype and grain bin experiment. Unfortunately the effort stopped short of the logical conclusion which would use less materials and take less time to erect. It would not sell for as much. I'll get around to it sooner or later.
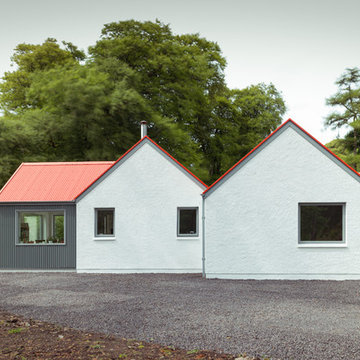
Johnny Barrington
Foto della villa grigia classica a un piano di medie dimensioni con rivestimento in metallo, tetto a capanna e copertura in metallo o lamiera
Foto della villa grigia classica a un piano di medie dimensioni con rivestimento in metallo, tetto a capanna e copertura in metallo o lamiera
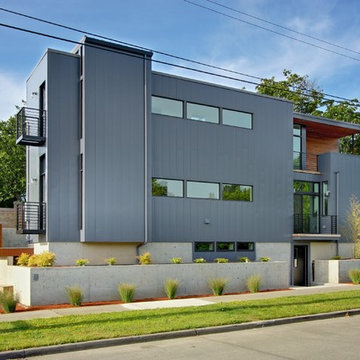
The two modules connect seamlessly above the site built basement.
Esempio della facciata di una casa piccola grigia contemporanea a tre piani con rivestimento in metallo e tetto piano
Esempio della facciata di una casa piccola grigia contemporanea a tre piani con rivestimento in metallo e tetto piano
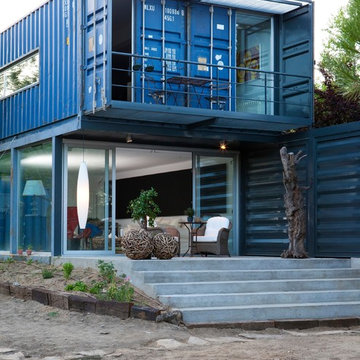
Ispirazione per la facciata di una casa piccola blu industriale a due piani con rivestimento in metallo e tetto piano
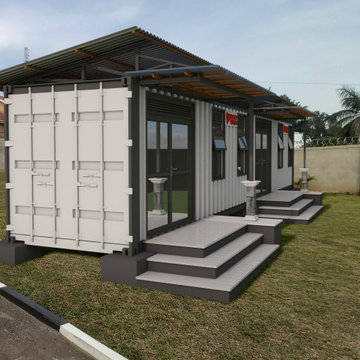
Idee per la villa piccola grigia moderna con rivestimento in metallo e tetto grigio
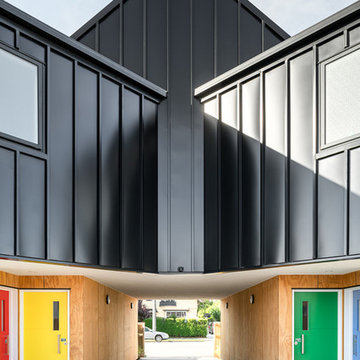
Dennis Radermacher
Esempio della facciata di un appartamento piccolo nero moderno a due piani con rivestimento in metallo, tetto a capanna e copertura in metallo o lamiera
Esempio della facciata di un appartamento piccolo nero moderno a due piani con rivestimento in metallo, tetto a capanna e copertura in metallo o lamiera
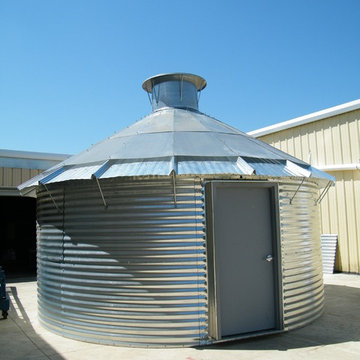
A prototype I developed with an Iowa company to be used for disaster relief. My Bin Experiment was the basis for it.
Foto della facciata di una casa piccola grigia industriale a un piano con rivestimento in metallo
Foto della facciata di una casa piccola grigia industriale a un piano con rivestimento in metallo
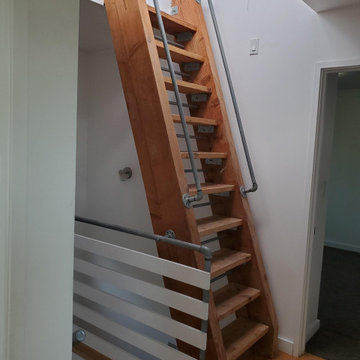
Bill Gregory
Immagine della facciata di una casa piccola grigia industriale a due piani con rivestimento in metallo e tetto piano
Immagine della facciata di una casa piccola grigia industriale a due piani con rivestimento in metallo e tetto piano
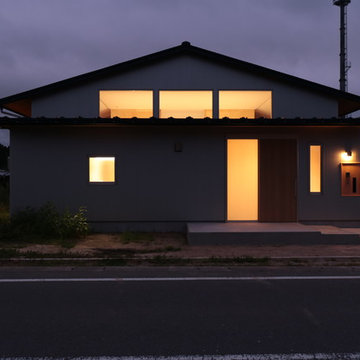
農地転用後の平屋の住まい Photo by fuminori maemi/FMA
Ispirazione per la villa piccola grigia moderna a un piano con rivestimento in metallo, tetto a capanna e copertura in metallo o lamiera
Ispirazione per la villa piccola grigia moderna a un piano con rivestimento in metallo, tetto a capanna e copertura in metallo o lamiera

I built this on my property for my aging father who has some health issues. Handicap accessibility was a factor in design. His dream has always been to try retire to a cabin in the woods. This is what he got.
It is a 1 bedroom, 1 bath with a great room. It is 600 sqft of AC space. The footprint is 40' x 26' overall.
The site was the former home of our pig pen. I only had to take 1 tree to make this work and I planted 3 in its place. The axis is set from root ball to root ball. The rear center is aligned with mean sunset and is visible across a wetland.
The goal was to make the home feel like it was floating in the palms. The geometry had to simple and I didn't want it feeling heavy on the land so I cantilevered the structure beyond exposed foundation walls. My barn is nearby and it features old 1950's "S" corrugated metal panel walls. I used the same panel profile for my siding. I ran it vertical to math the barn, but also to balance the length of the structure and stretch the high point into the canopy, visually. The wood is all Southern Yellow Pine. This material came from clearing at the Babcock Ranch Development site. I ran it through the structure, end to end and horizontally, to create a seamless feel and to stretch the space. It worked. It feels MUCH bigger than it is.
I milled the material to specific sizes in specific areas to create precise alignments. Floor starters align with base. Wall tops adjoin ceiling starters to create the illusion of a seamless board. All light fixtures, HVAC supports, cabinets, switches, outlets, are set specifically to wood joints. The front and rear porch wood has three different milling profiles so the hypotenuse on the ceilings, align with the walls, and yield an aligned deck board below. Yes, I over did it. It is spectacular in its detailing. That's the benefit of small spaces.
Concrete counters and IKEA cabinets round out the conversation.
For those who could not live in a tiny house, I offer the Tiny-ish House.
Photos by Ryan Gamma
Staging by iStage Homes
Design assistance by Jimmy Thornton
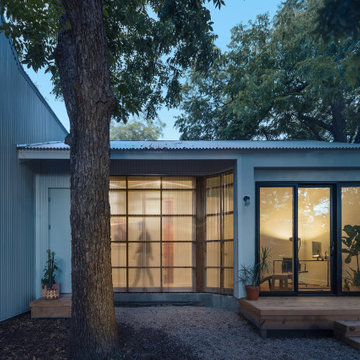
Birdhouse Exterior - Courtyard Facing
Idee per la villa piccola contemporanea a due piani con rivestimento in metallo, tetto a capanna e copertura in metallo o lamiera
Idee per la villa piccola contemporanea a due piani con rivestimento in metallo, tetto a capanna e copertura in metallo o lamiera
Facciate di case con rivestimento in metallo
1