Facciate di case con rivestimento in vinile e rivestimento in metallo
Ordina per:Popolari oggi
1 - 20 di 33.145 foto
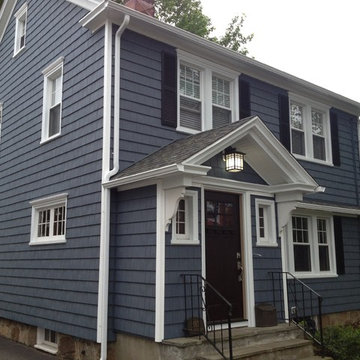
Immagine della facciata di una casa classica a due piani con rivestimento in vinile

2400 SF Ranch with all the detail! Built on 12 wooded acres in Tyrone Twp. Livingston County Michigan. This home features Board and Batten siding with Grey Stone accents with a Black Roof. Black beams highlight the Tongue and Groove stained vaulted ceiling in the Living Room and Master Bedroom. White Kitchen with Black granite countertops, Custom bathrooms and LVP flooring throughout make this home a show stopper!

The front doors are Rogue Valley Alder-Stained Clear Glass with Kwikset San Clemente Matte Black Finish Front Door Handle.
Ispirazione per la villa ampia bianca country a due piani con rivestimento in vinile, tetto a capanna, copertura a scandole, tetto nero e pannelli e listelle di legno
Ispirazione per la villa ampia bianca country a due piani con rivestimento in vinile, tetto a capanna, copertura a scandole, tetto nero e pannelli e listelle di legno

Foto della villa piccola bianca rustica a due piani con rivestimento in metallo, tetto a capanna, copertura in metallo o lamiera e pannelli e listelle di legno

Right view with a gorgeous 2-car detached garage feauturing Clopay garage doors. View House Plan THD-1389: https://www.thehousedesigners.com/plan/the-ingalls-1389
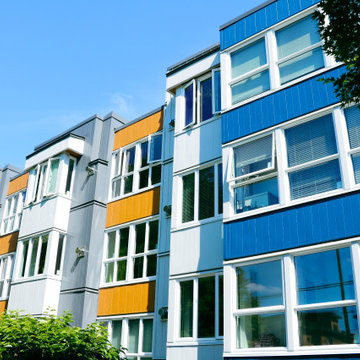
Commercial building façade with metal panels.
Ispirazione per la facciata di un appartamento grande contemporaneo a tre piani con rivestimento in metallo e tetto piano
Ispirazione per la facciata di un appartamento grande contemporaneo a tre piani con rivestimento in metallo e tetto piano

Sauna with vinyl siding and aluminum soffits.
Ispirazione per la casa con tetto a falda unica piccolo nero contemporaneo a un piano con rivestimento in vinile, copertura in metallo o lamiera, tetto nero e pannelli e listelle di legno
Ispirazione per la casa con tetto a falda unica piccolo nero contemporaneo a un piano con rivestimento in vinile, copertura in metallo o lamiera, tetto nero e pannelli e listelle di legno

Navy Siding/Shakes with accent stone exterior
Idee per la villa blu a un piano di medie dimensioni con rivestimento in vinile, tetto a capanna, copertura a scandole e tetto nero
Idee per la villa blu a un piano di medie dimensioni con rivestimento in vinile, tetto a capanna, copertura a scandole e tetto nero

New Orleans Garden District Home
Idee per la villa grande bianca eclettica a due piani con rivestimento in vinile, tetto piano e copertura mista
Idee per la villa grande bianca eclettica a due piani con rivestimento in vinile, tetto piano e copertura mista
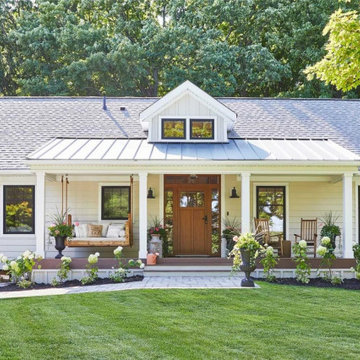
Idee per la villa bianca country a un piano di medie dimensioni con rivestimento in vinile
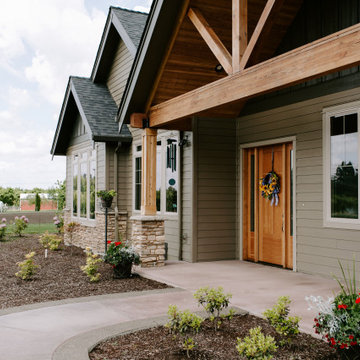
Foto della villa grande beige american style a un piano con rivestimento in vinile, tetto a capanna e copertura a scandole
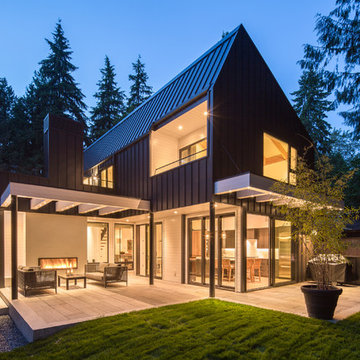
This backyard shot of the rear of the home shows the beautiful rear lower patio with comfortable seating, outdoor fireplace and ample lighting. The kitchen can be accessed by two different door entries and the upstairs master patio and bedroom overlooks the whole rear yard. Photo: Andrew Fyfe Photography Designed by: Trinca Architecture Inc.
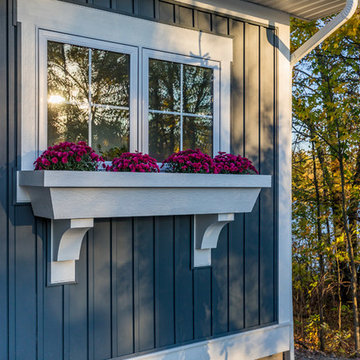
Immagine della villa blu stile marinaro a due piani con rivestimento in vinile e copertura a scandole

Paul Craig
Ispirazione per la facciata di una casa a schiera nera contemporanea di medie dimensioni con rivestimento in metallo
Ispirazione per la facciata di una casa a schiera nera contemporanea di medie dimensioni con rivestimento in metallo
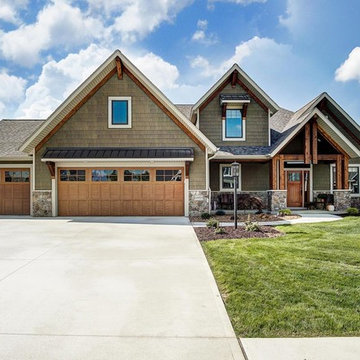
Ispirazione per la villa grande verde classica a due piani con rivestimento in vinile, tetto a capanna e copertura a scandole

Ispirazione per la villa grande bianca country a due piani con copertura a scandole, rivestimento in vinile e tetto a padiglione

Ispirazione per la villa bianca country a due piani con rivestimento in vinile, tetto a capanna e copertura mista
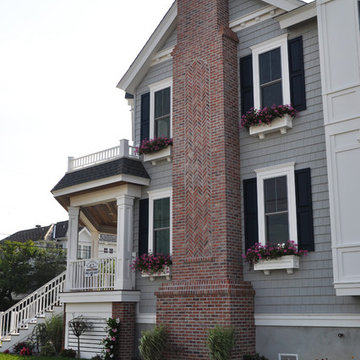
The chimney design features a herringbone pattern inlay done in brick veneer with an arched top. Each flower box was custom built with recessed panels, decorative brackets, and an irrigation line for the water supply.

I built this on my property for my aging father who has some health issues. Handicap accessibility was a factor in design. His dream has always been to try retire to a cabin in the woods. This is what he got.
It is a 1 bedroom, 1 bath with a great room. It is 600 sqft of AC space. The footprint is 40' x 26' overall.
The site was the former home of our pig pen. I only had to take 1 tree to make this work and I planted 3 in its place. The axis is set from root ball to root ball. The rear center is aligned with mean sunset and is visible across a wetland.
The goal was to make the home feel like it was floating in the palms. The geometry had to simple and I didn't want it feeling heavy on the land so I cantilevered the structure beyond exposed foundation walls. My barn is nearby and it features old 1950's "S" corrugated metal panel walls. I used the same panel profile for my siding. I ran it vertical to math the barn, but also to balance the length of the structure and stretch the high point into the canopy, visually. The wood is all Southern Yellow Pine. This material came from clearing at the Babcock Ranch Development site. I ran it through the structure, end to end and horizontally, to create a seamless feel and to stretch the space. It worked. It feels MUCH bigger than it is.
I milled the material to specific sizes in specific areas to create precise alignments. Floor starters align with base. Wall tops adjoin ceiling starters to create the illusion of a seamless board. All light fixtures, HVAC supports, cabinets, switches, outlets, are set specifically to wood joints. The front and rear porch wood has three different milling profiles so the hypotenuse on the ceilings, align with the walls, and yield an aligned deck board below. Yes, I over did it. It is spectacular in its detailing. That's the benefit of small spaces.
Concrete counters and IKEA cabinets round out the conversation.
For those who could not live in a tiny house, I offer the Tiny-ish House.
Photos by Ryan Gamma
Staging by iStage Homes
Design assistance by Jimmy Thornton
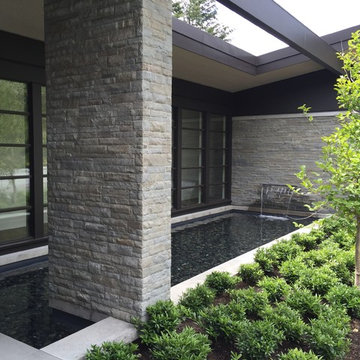
Idee per la casa con tetto a falda unica grigio moderno a un piano di medie dimensioni con rivestimento in vinile
Facciate di case con rivestimento in vinile e rivestimento in metallo
1